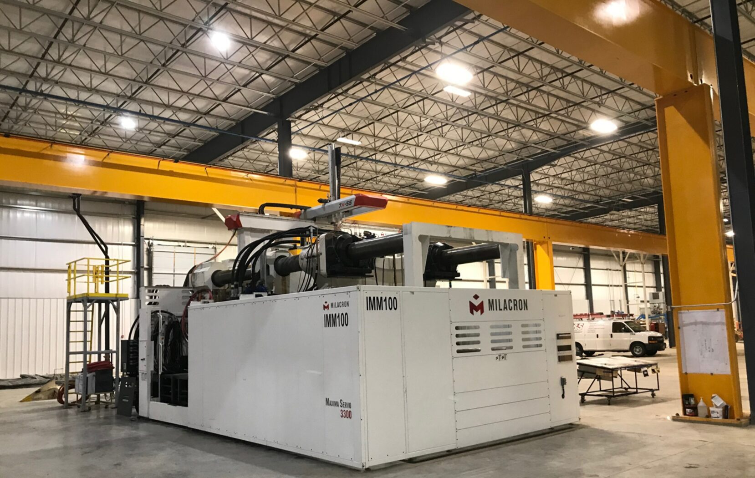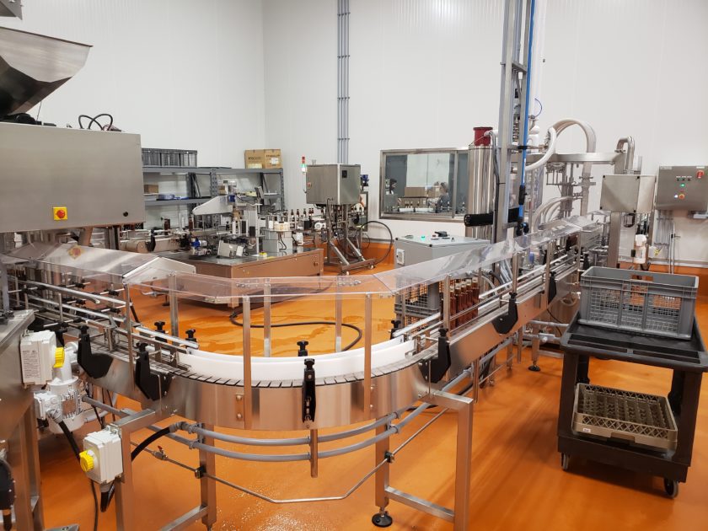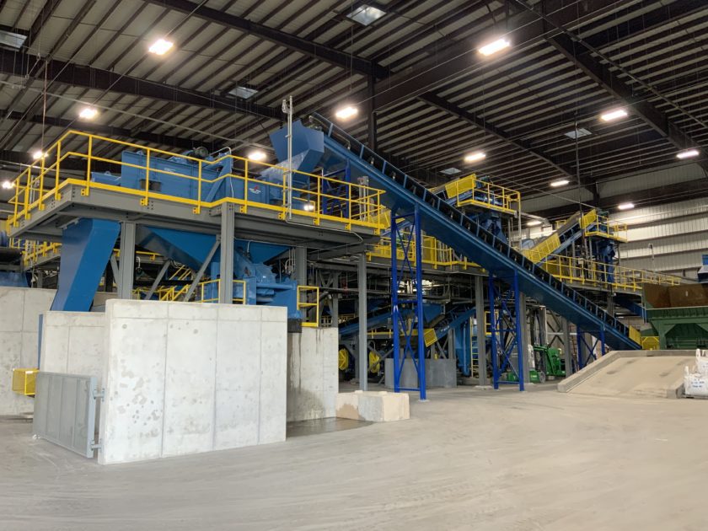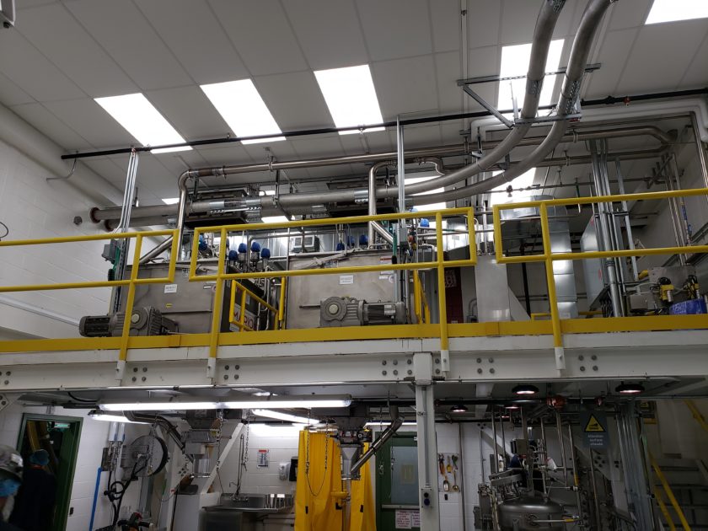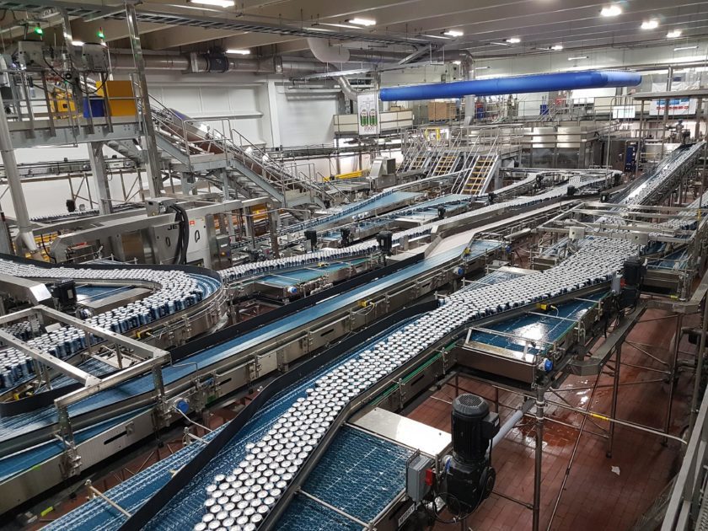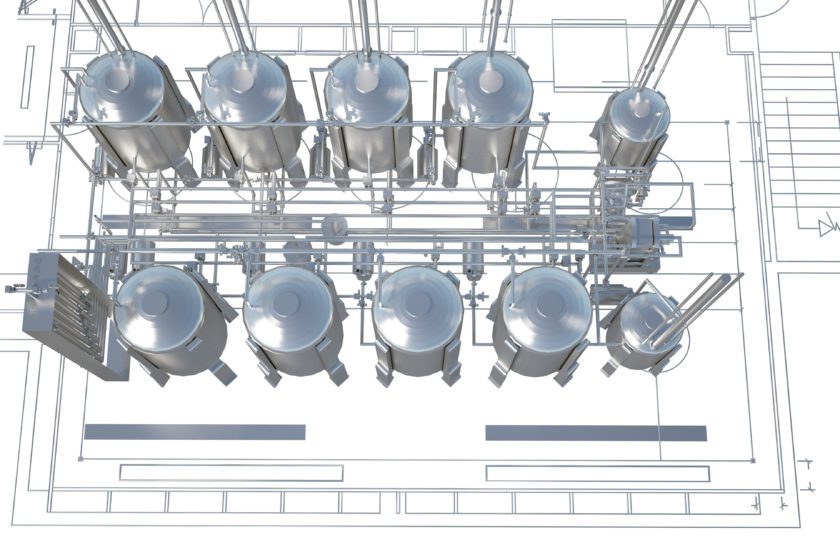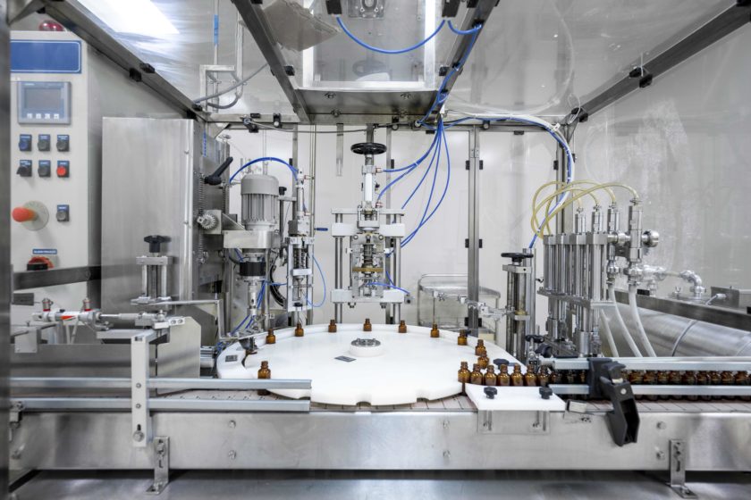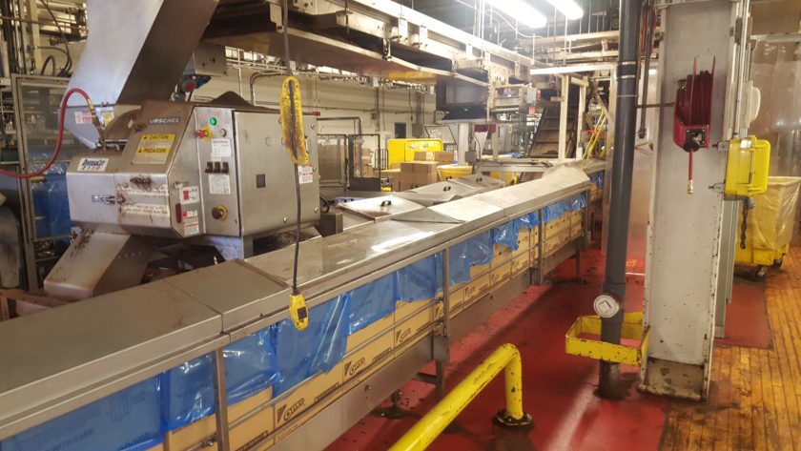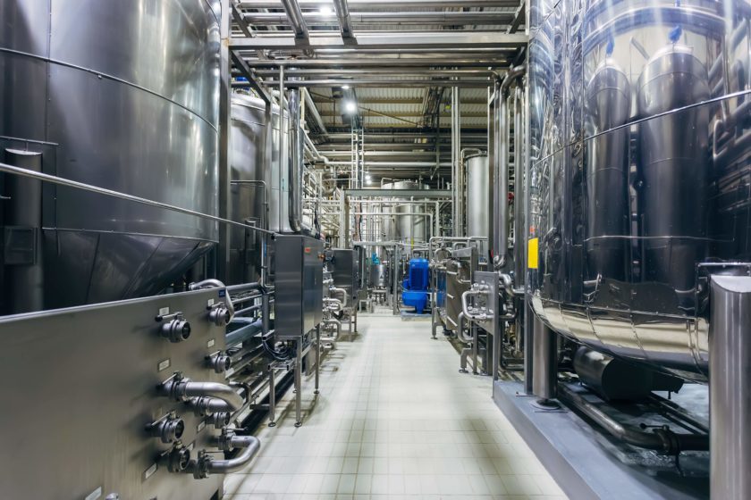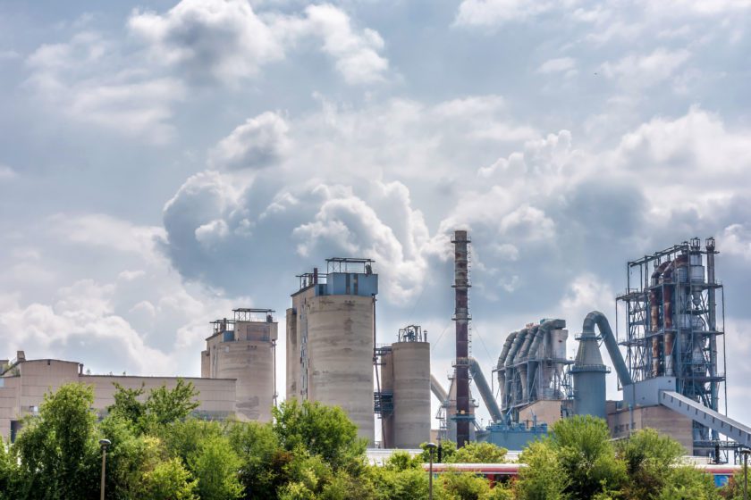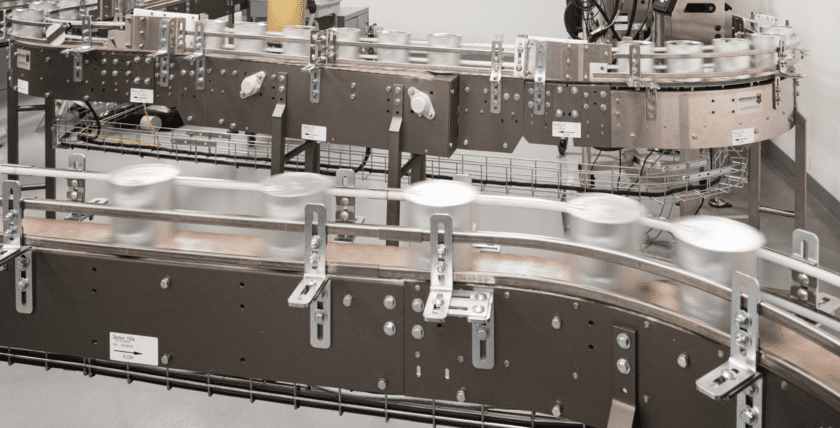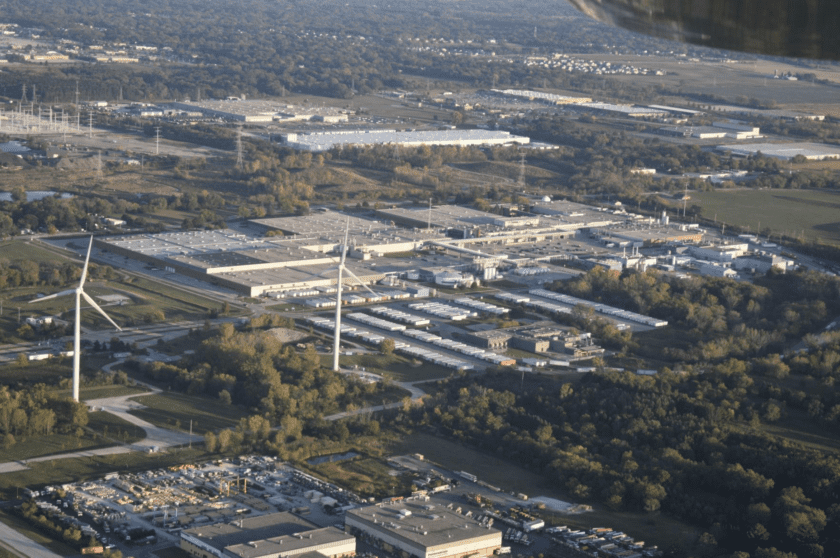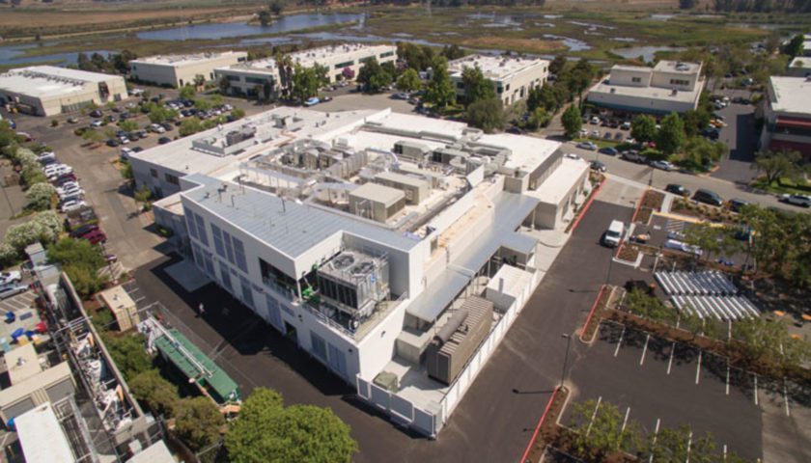Projects
Plastic production facility transformation
Inteva Products
Bluffton, IN, USA
Bluffton, IN, USA
Plastic Production Facility
Salas O’Brien designed the renovation of an existing 300,000-square-foot building for a new plastic production facility. The work included a 13,000-square-foot single-story main office building, one motor control center electrical building, one compressor building, one cooling tower area, and one interior 50-ton crane.
We provided civil, architectural, structural, mechanical, plumbing, and electrical engineering. In addition, our team engineered the installation of specialized equipment, including plastic mold machines and assembly production lines.
Completion Year
2020
Size
300,000 square feet
Construction Cost
$20 million
Project Partner
Midland LLC
