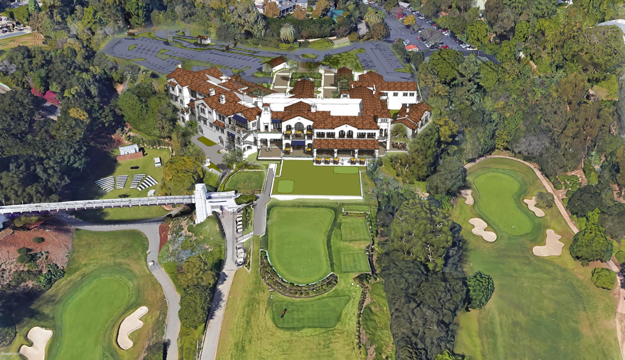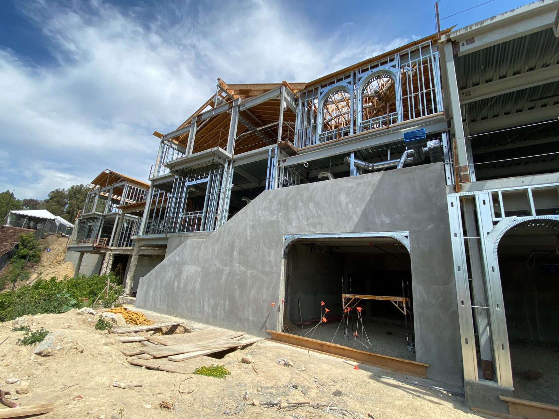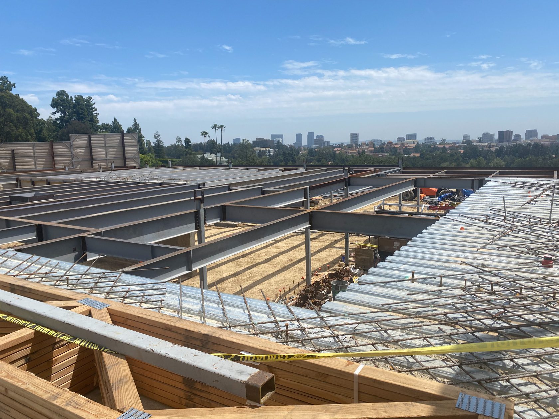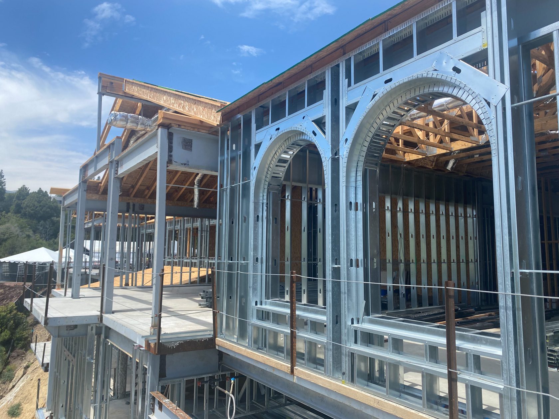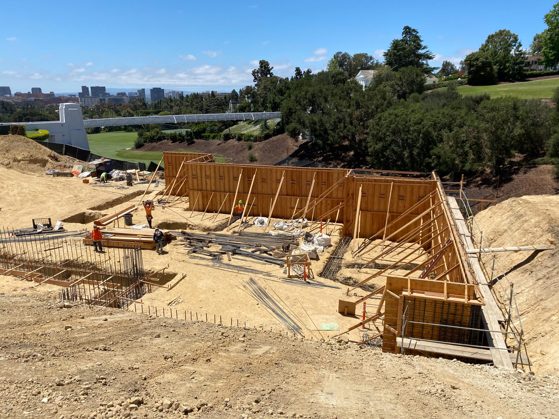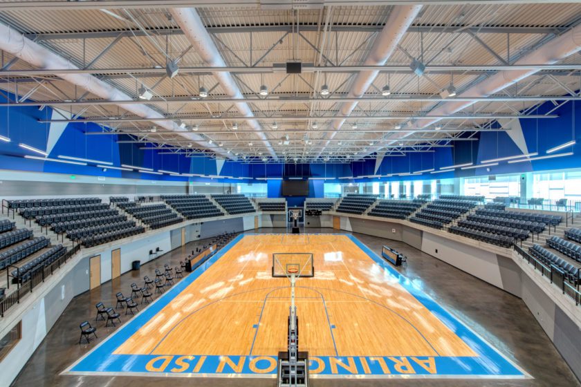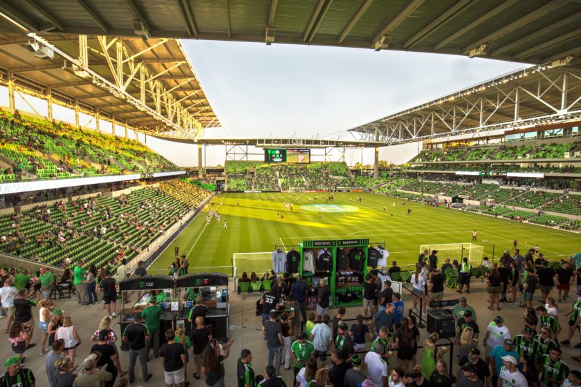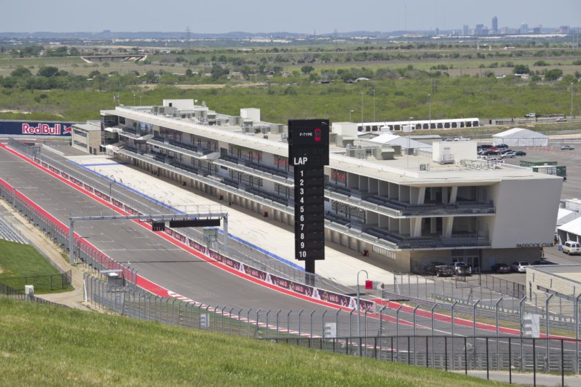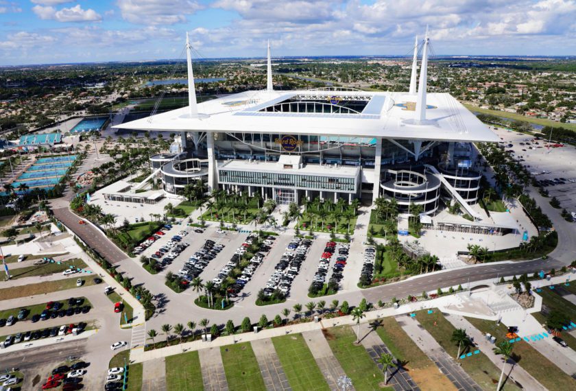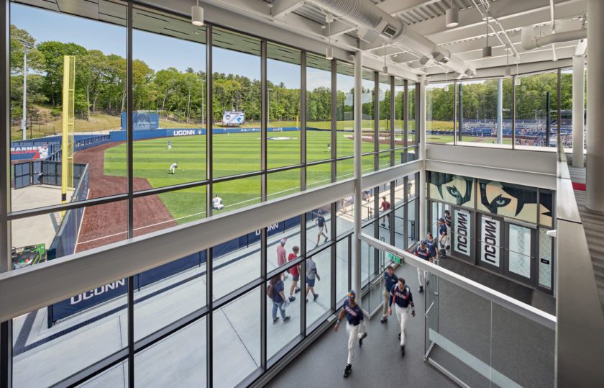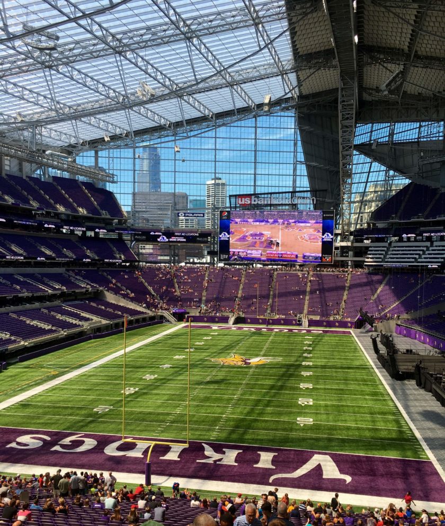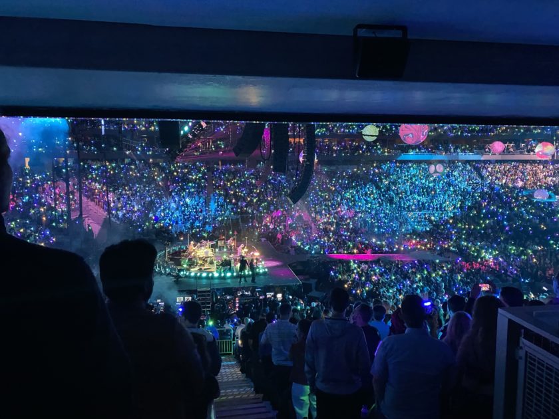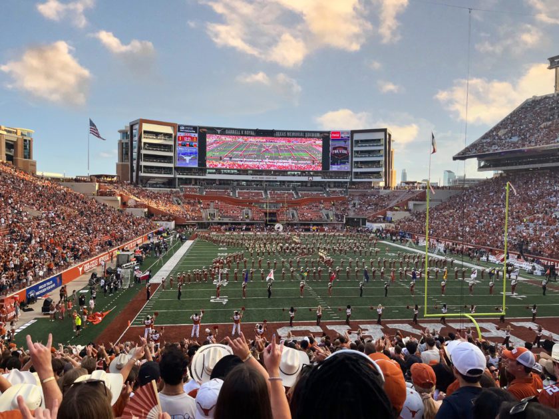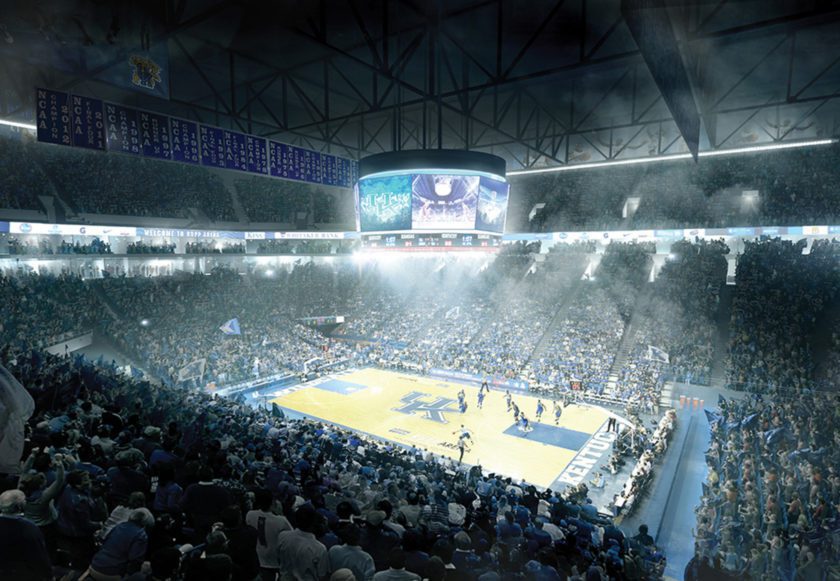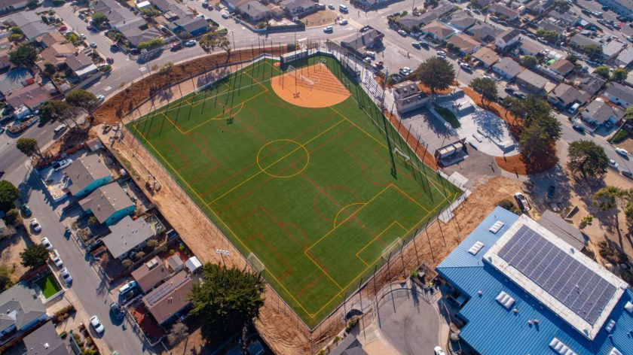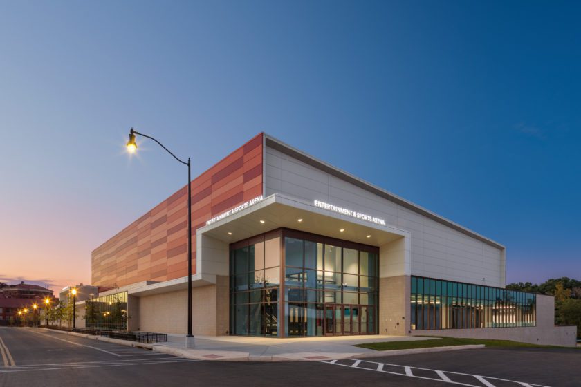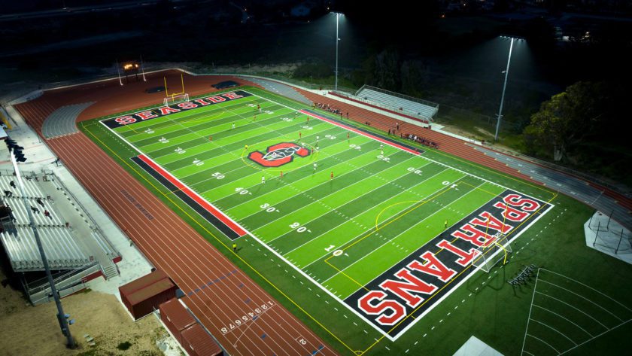Projects
Reconstructing a prestigious, century-old country club
Confidential, CA, USA
Golf Clubhouse
Country club members in a Southern California community were looking for a modern and cohesive design to enhance their 100-year-old building. Our structural engineers provided designing services to make sure the clubhouse was restructured on the original hillside rock outcropping, with breathtaking views of the surroundings. We also preserved one unique original feature – an underground tunnel made of rocks that serves as a pathway for golf carts. For convenient access, an elevator connects the tunnel to the clubhouse. To withstand any seismic activity or wildland fires, we carefully designed reinforced concrete, deep pile foundations and two-story retaining walls.
The final result is a majestic three-story building with sweeping vistas of the cityscape and amenities such as a pro shop, restaurant/bar, members’ grill, formal dining and banquet facilities, restrooms, locker rooms, administrative offices, commercial kitchen and even a guest house.
Structural, Seismic Evaluation
2023
$45 million
75,000 square feet
