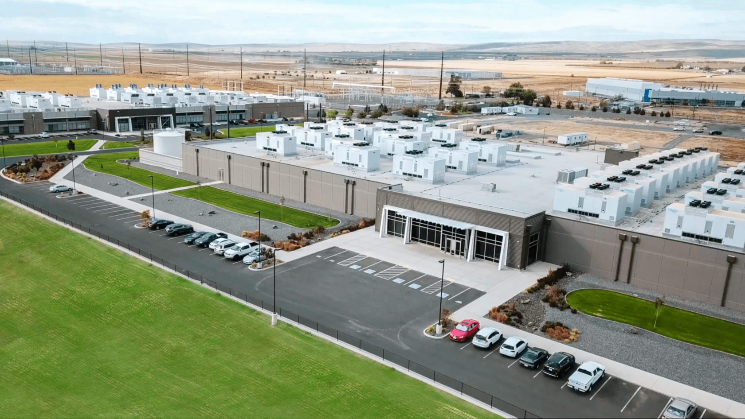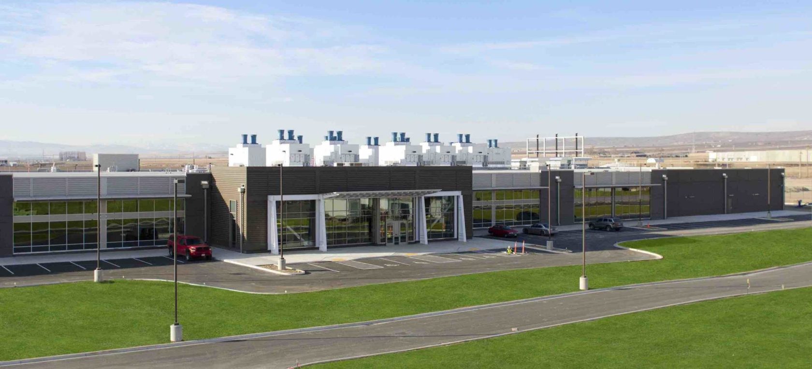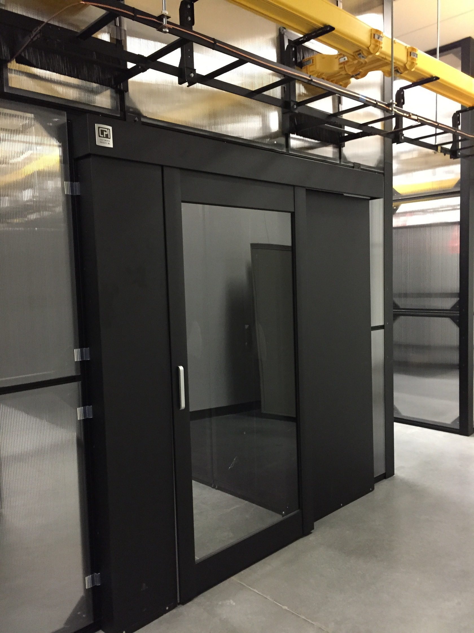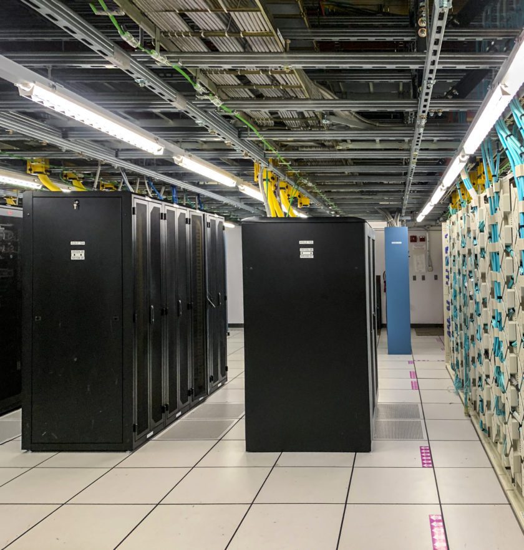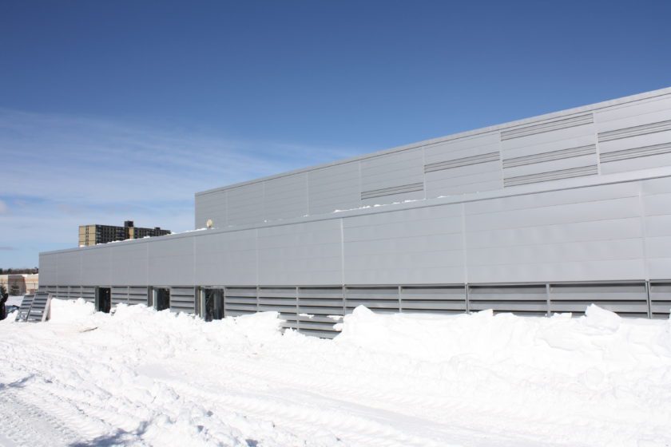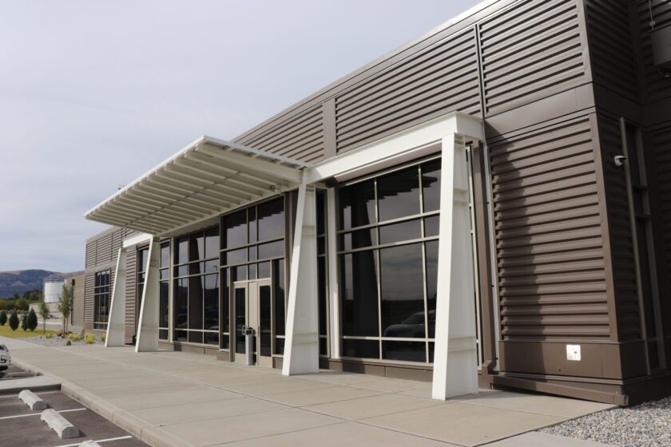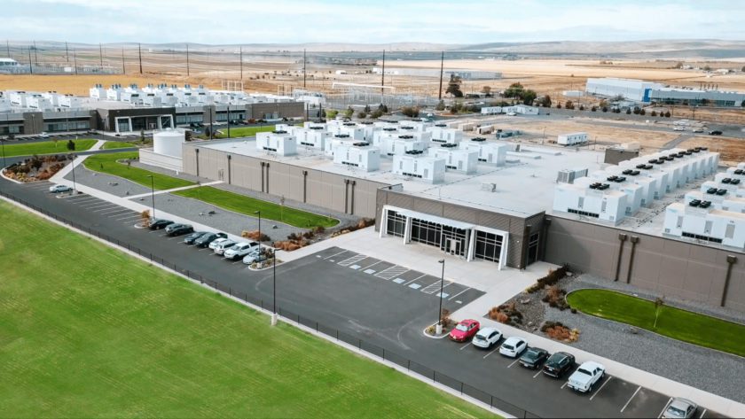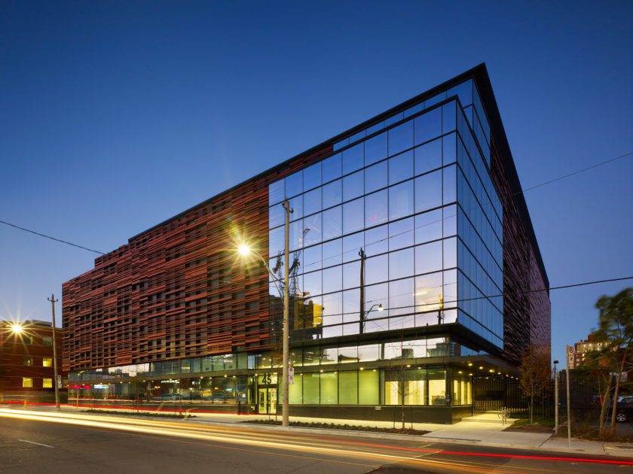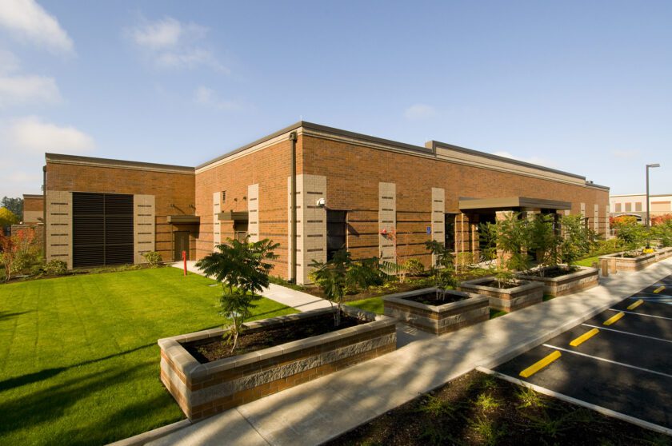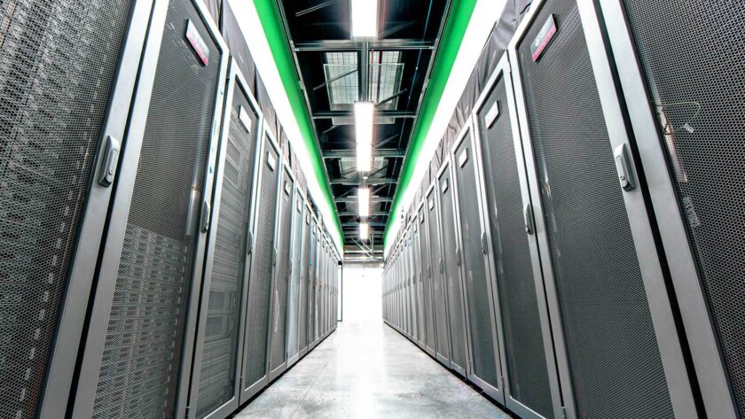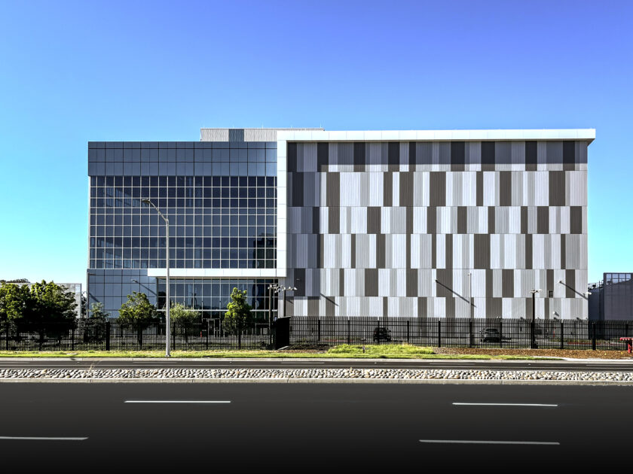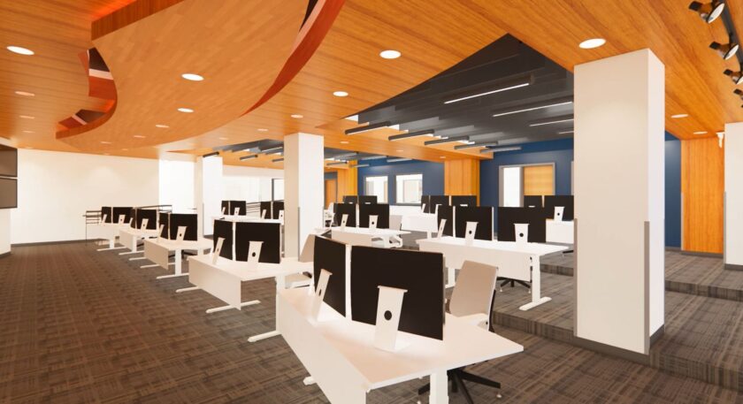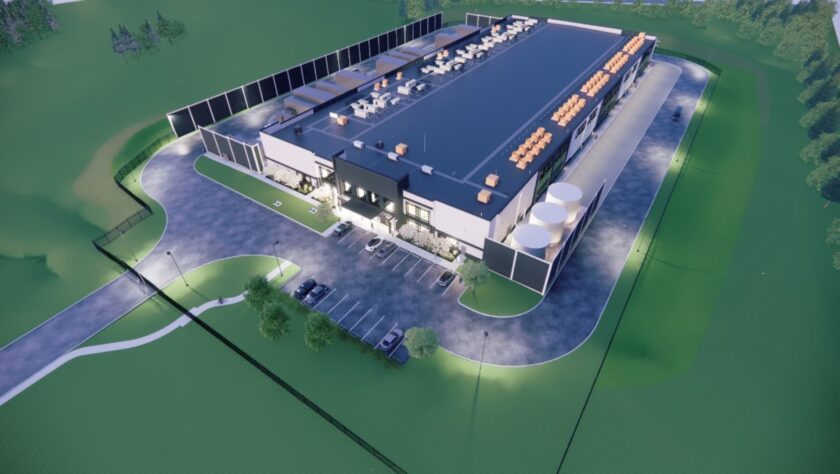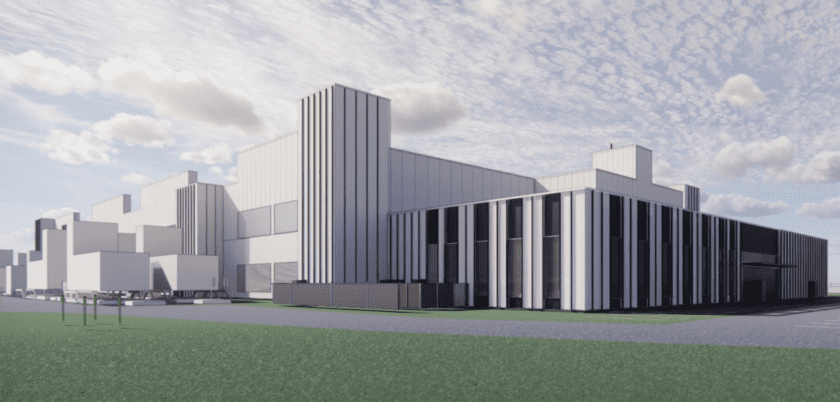Projects
Client and tenant coordination for data center prototype
Quincy, WA, USA
Data Center Core and Shell
Salas O’Brien provided architectural design, permitting, and construction observation for Building B, one of three buildings on the 40-acre Intergate Quincy Campus. Built from the ground up, the data center prototype features a “plug and play” exterior electrical power system using shipping-style containers to house electrical gear. This allows for maximum leasable space for clients, with fewer architectural changes needed to update electrical equipment in the event of future expansion.
Sabey’s Fortune 50 tenant’s design and security criteria influenced the planning of office core and facility support areas, creating a need for modifications to the design prototype. Our architects coordinated and facilitated design solutions between Sabey, the tenant, the tenant’s security team, and the tenant’s sub-consultants. Salas O’Brien was adaptable to the changing and evolving needs of both the client and tenant.
