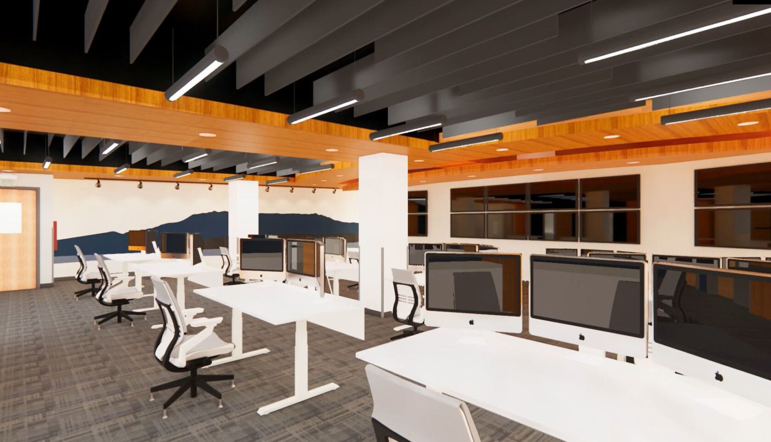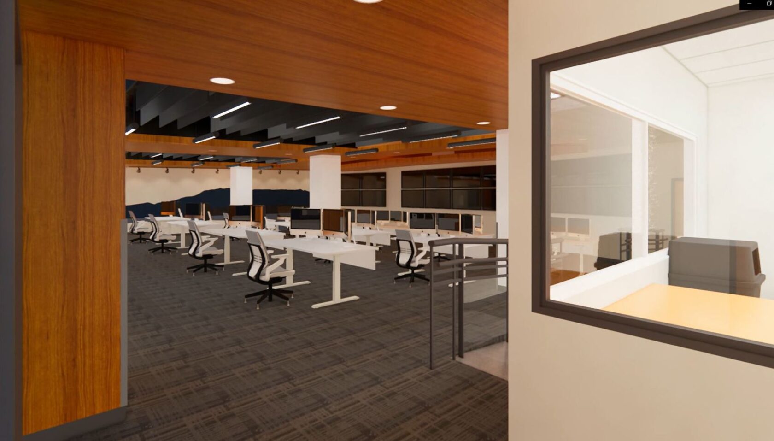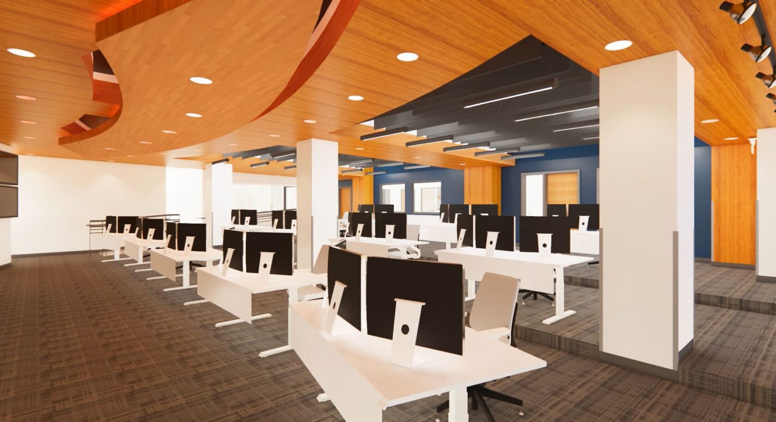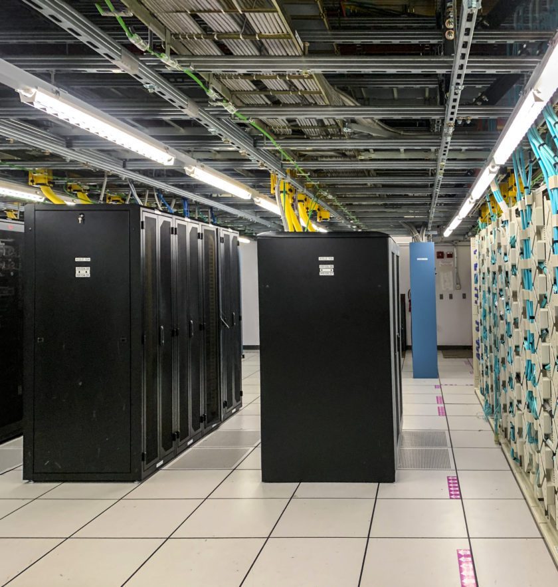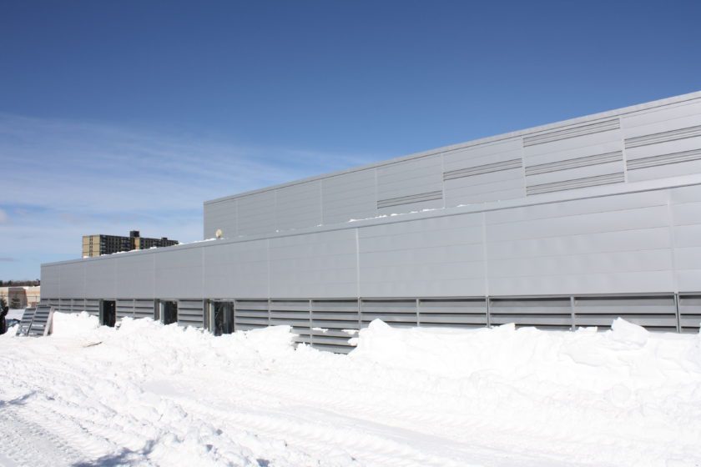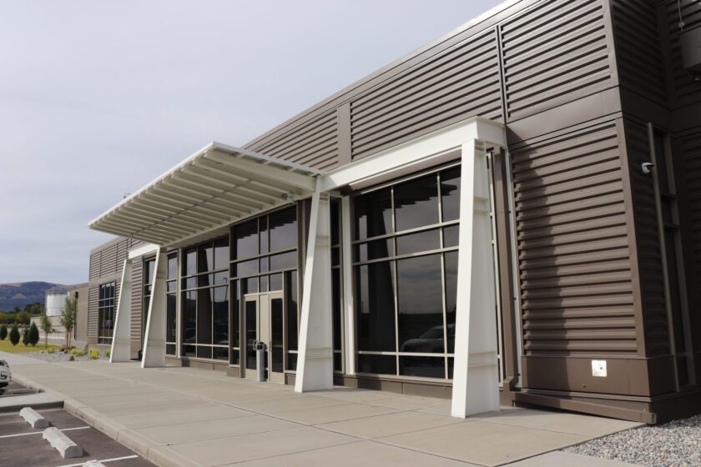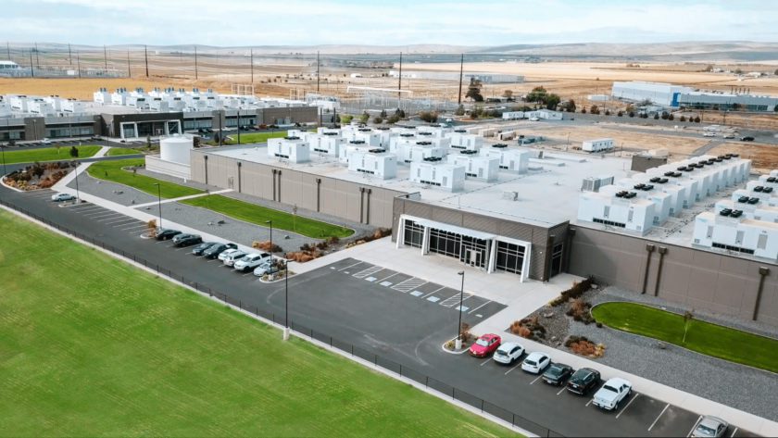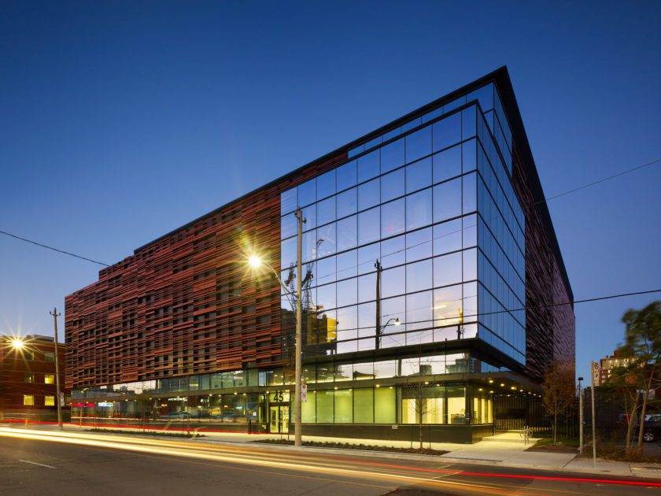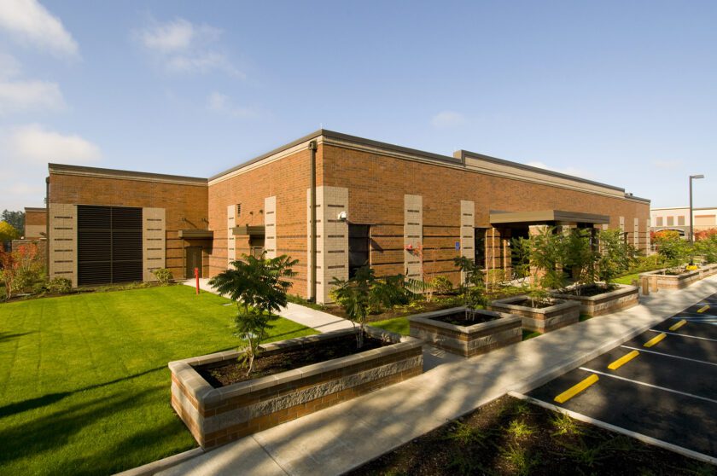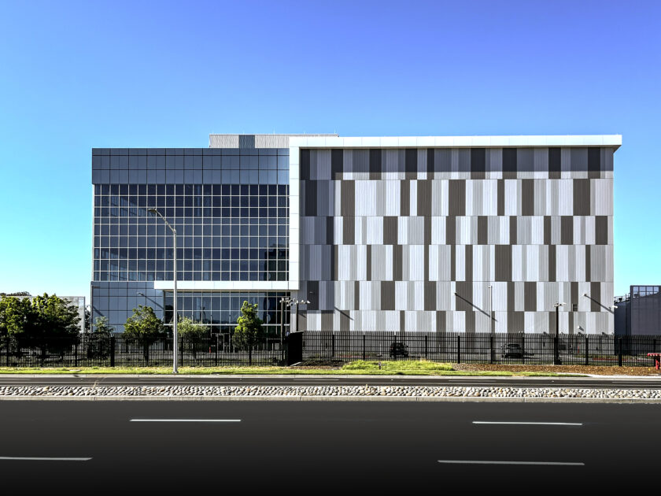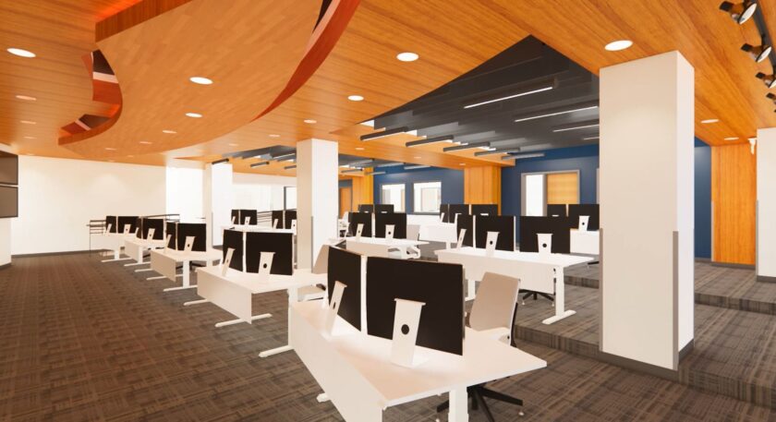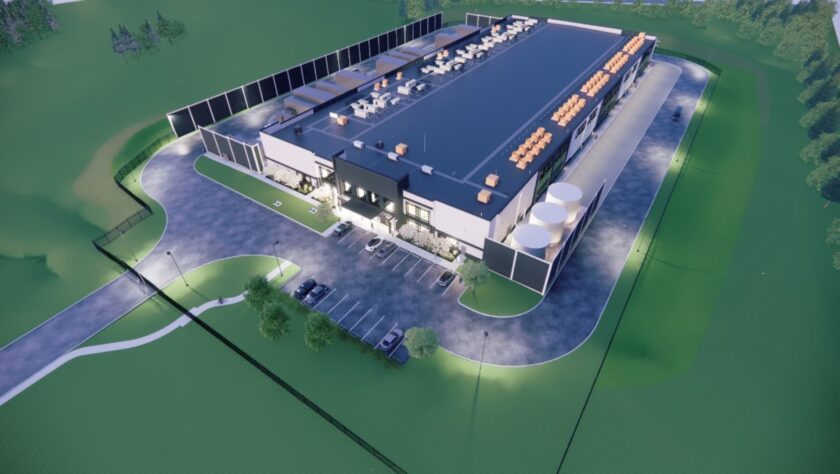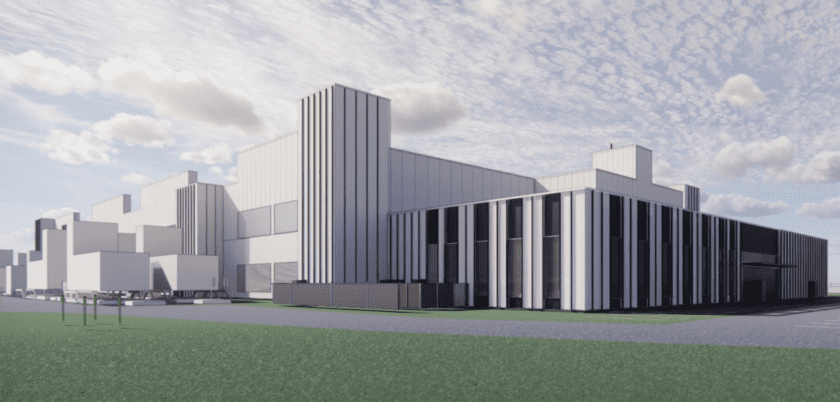Projects
Network operations center relocated into new, modern space
Anchorage, AK, USA
Network Operations Center
Salas O’Brien provided design services to facilitate the relocation of this client’s national network operations center (NOC) to the third floor of their corporate campus office building. We conducted a feasibility study that evaluated the costs of various new locations and compared them against an in-place renovation. Our recommendation was to relocate the NOC to the third floor.
We created a facility that boasts a cutting-edge multi-screen audio-visual wall, a conference room with direct visual access to operators and the audio-visual wall, 14 networked operator stations, and office space for 16 support staff. Additionally, we designed a documents library, three private offices, and a locker room to accommodate staff from multiple data centers.
Electrical and mechanical support included new N+1 systems supported by a backup generator. Dedicated NOC services included new variable air volume (VAV) units above a sloped wood and acoustically treated ceiling with power and audio-visual network connections under the stepped raised floor.
2022
9,500 square feet
