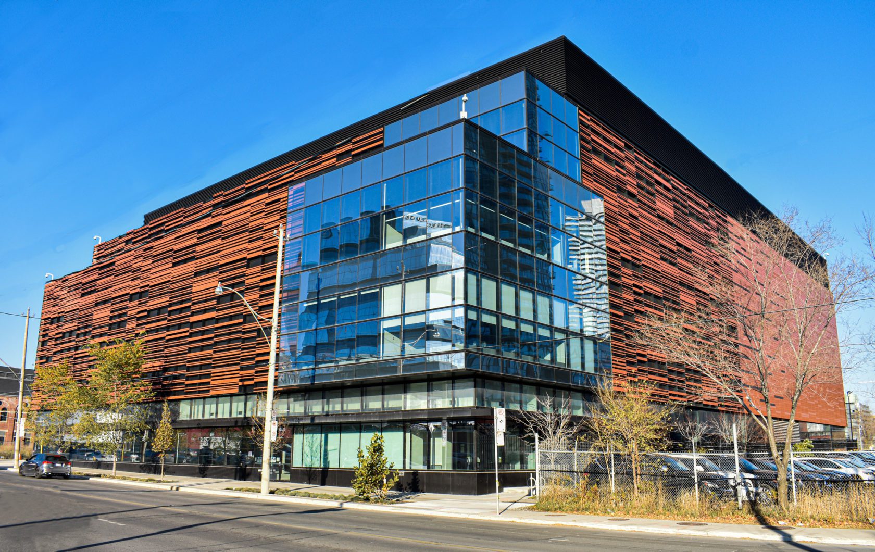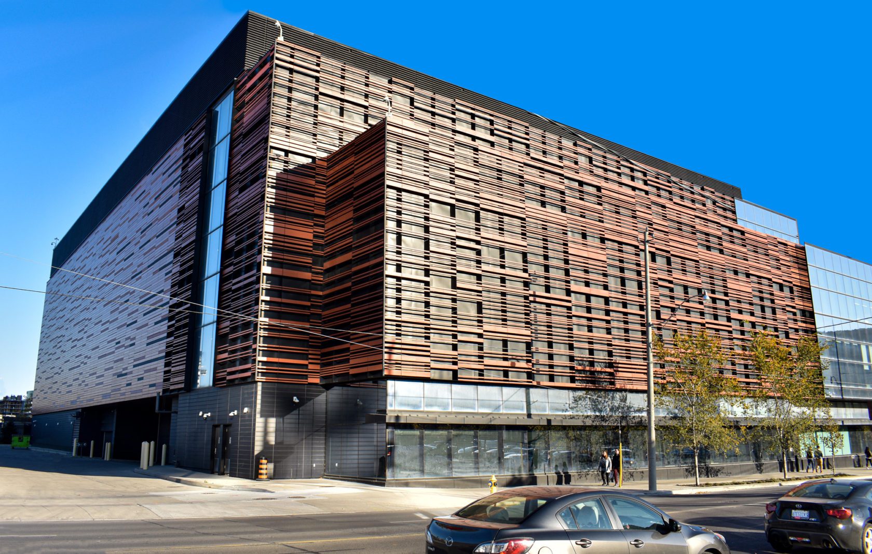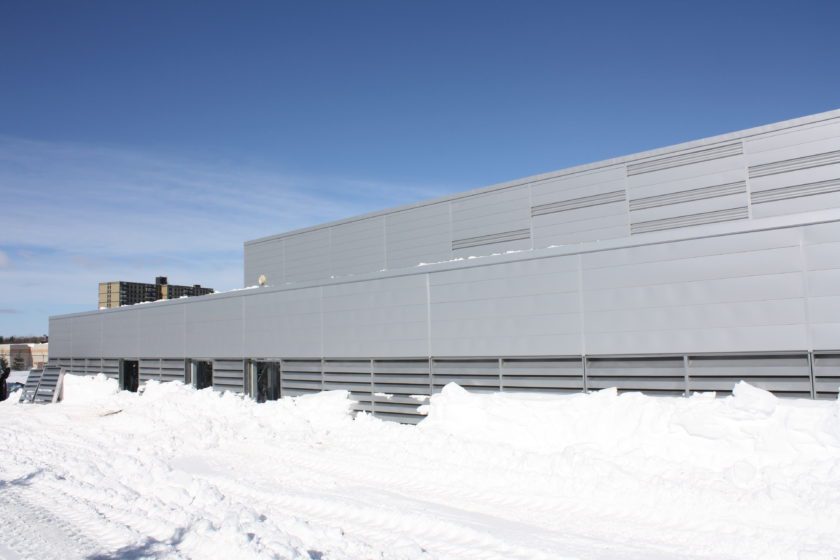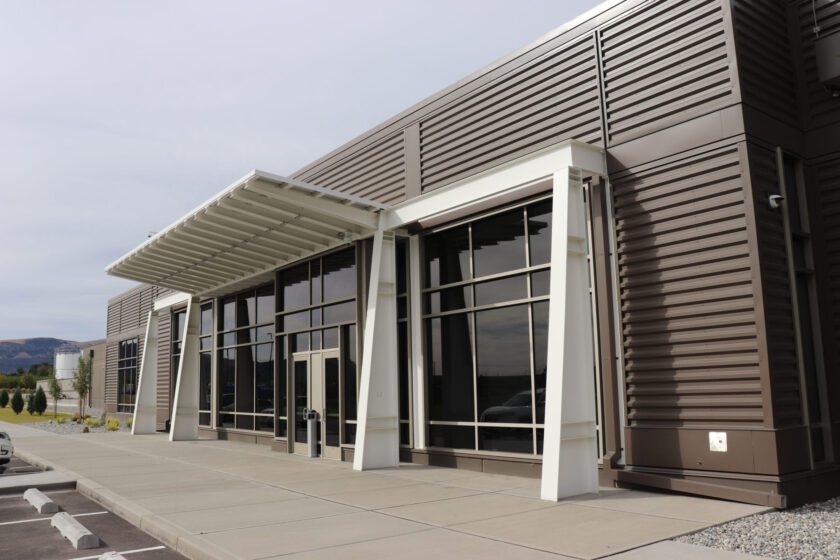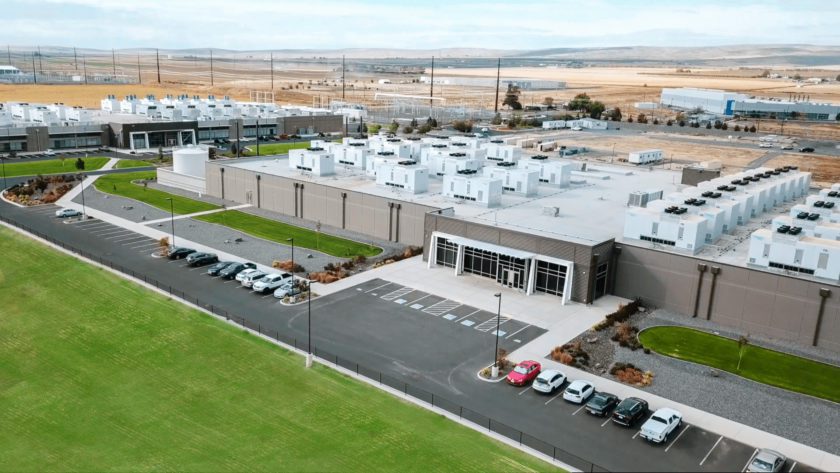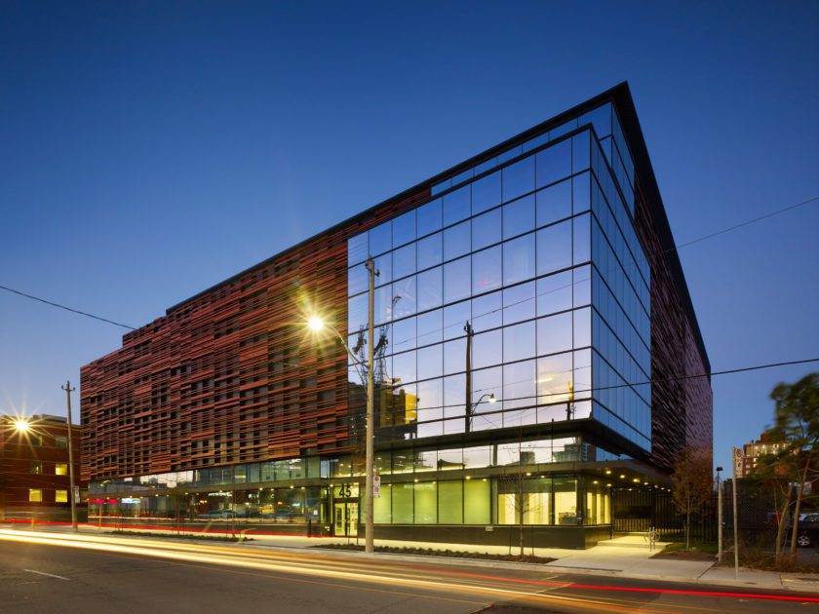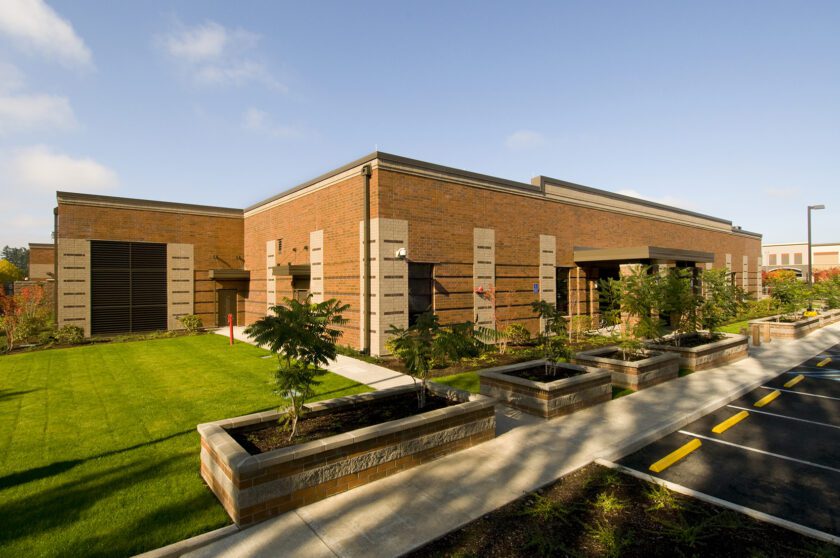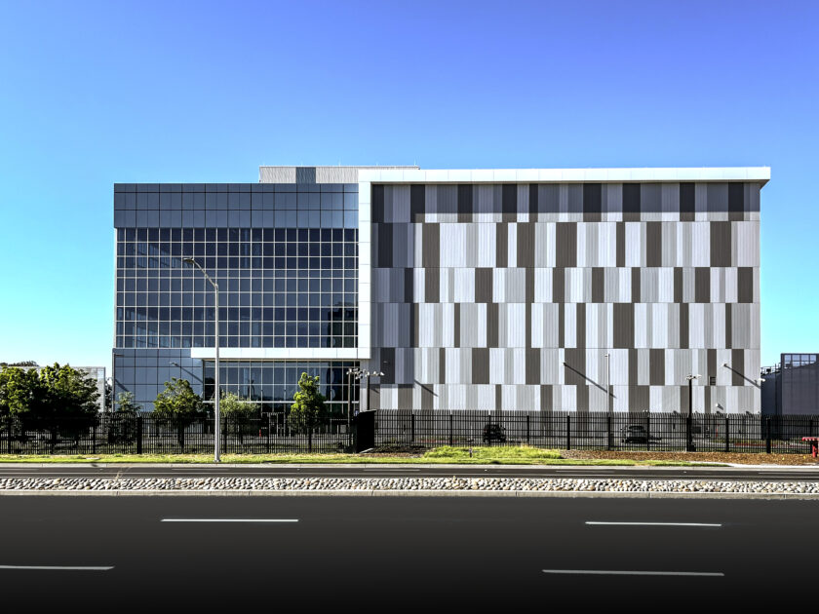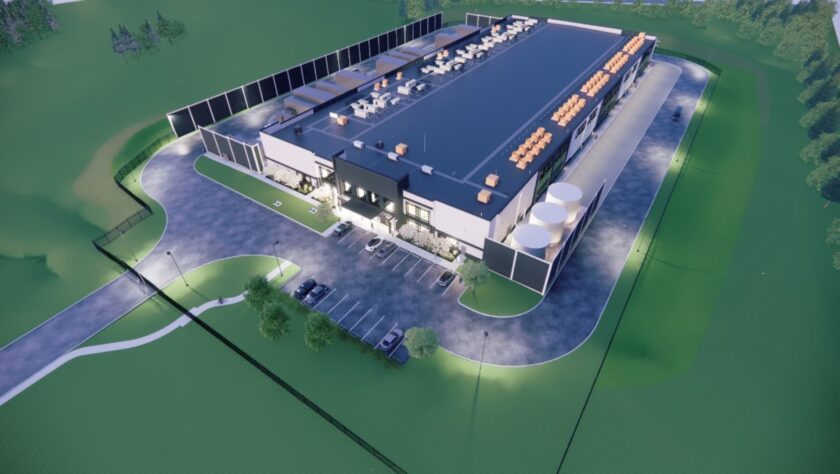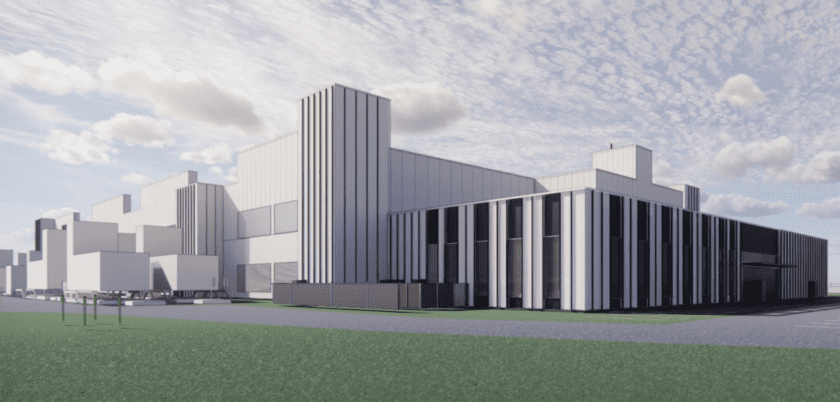Projects
Overcoming poor soil conditions to build a new 4-story data center
Toronto, ON, Canada
45 Parliament Street Data Center
To ensure the safety and durability of this critical data center, our team at Salas O’Brien provided complete structural services for its construction. The building includes four stories, a mechanical penthouse, and one basement level to house data storage and retrieval computers.
In addition to meeting the building’s practical needs, the facade complemented downtown Toronto’s historical context. An aesthetically pleasing rain screen facade, made of ribbed, flat, and “baguette” panels, pays homage to early computer pioneers while responding to the area’s local atmosphere. Additionally, deep foundation caissons were necessary due to difficult soil conditions and a shallow water table that needed to bear the weight of the building.
2015
244,000 square feet
WZMH Architects
Silver Certified
