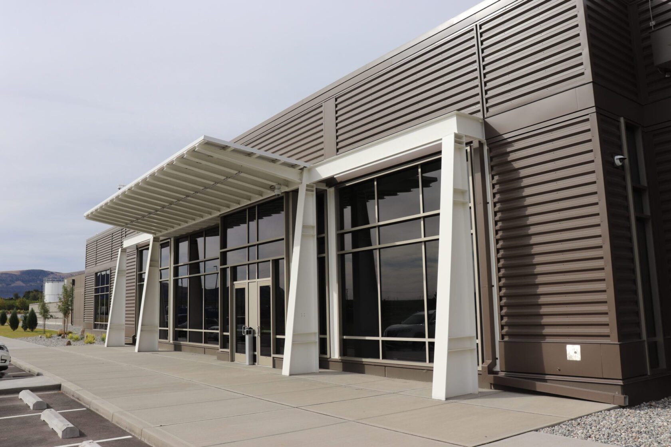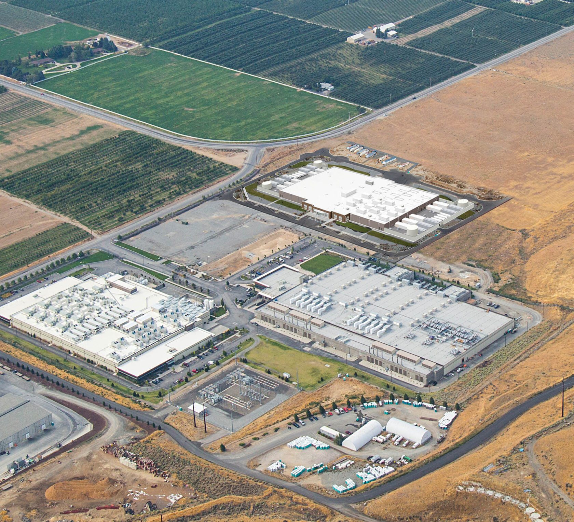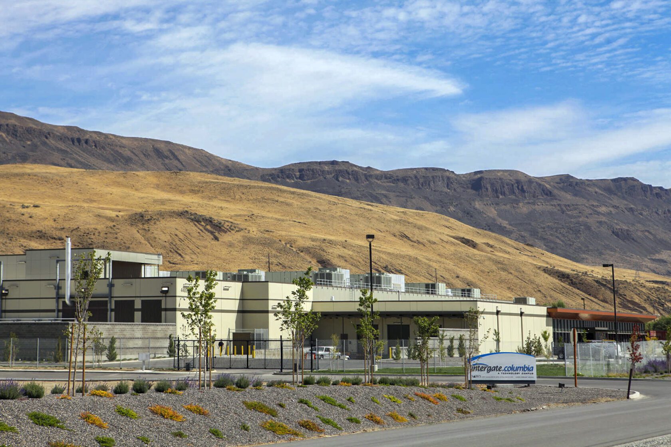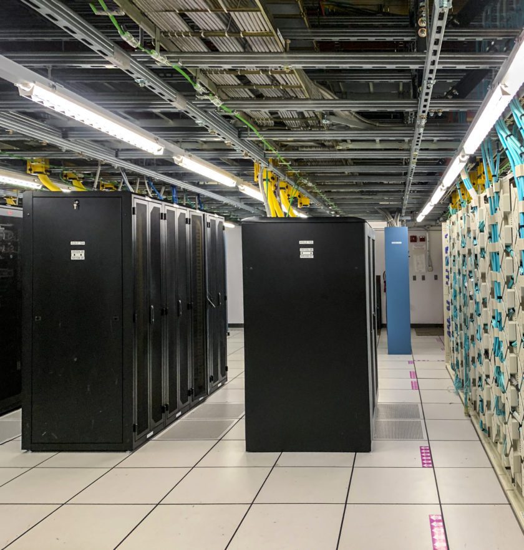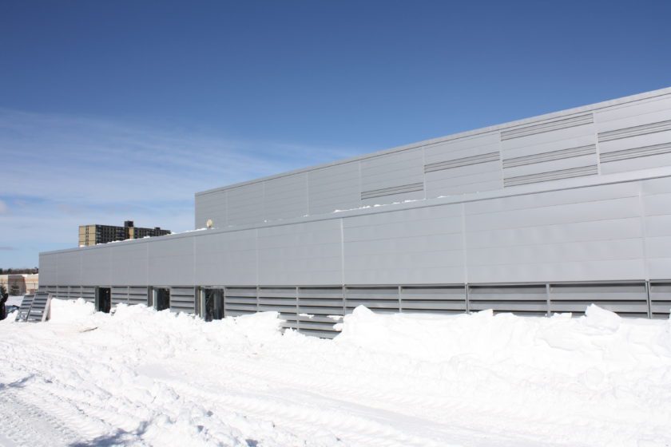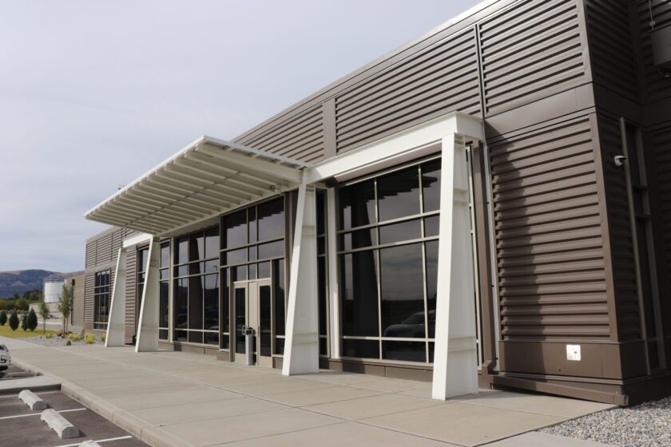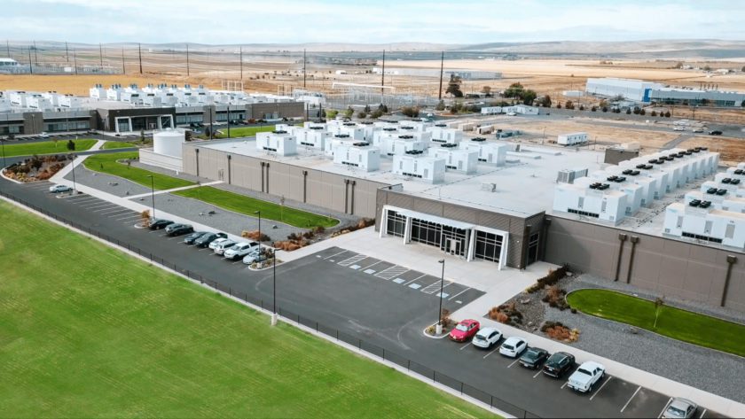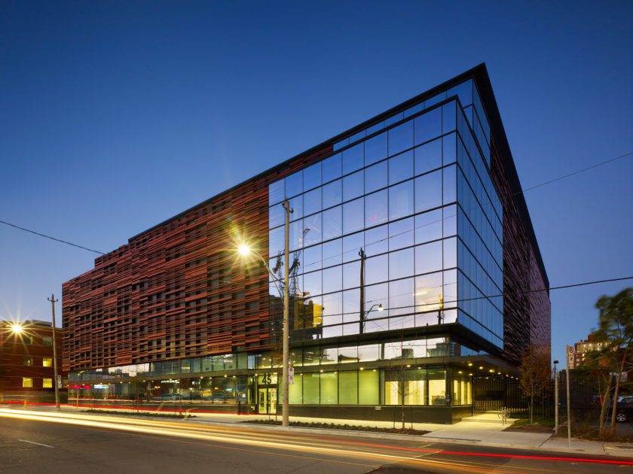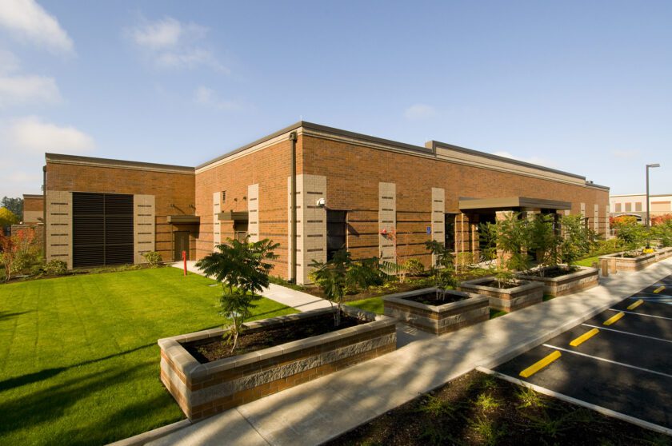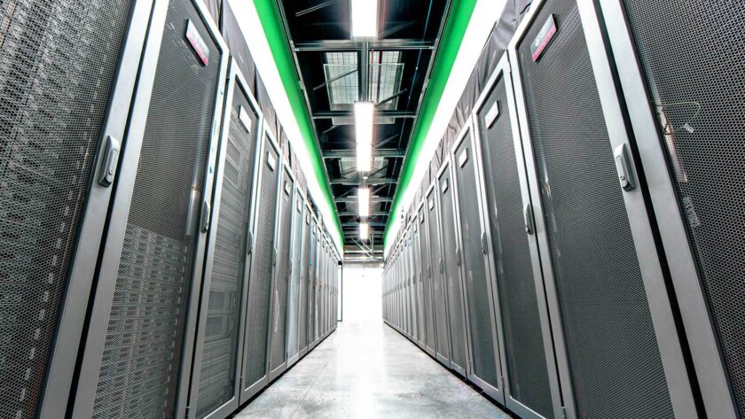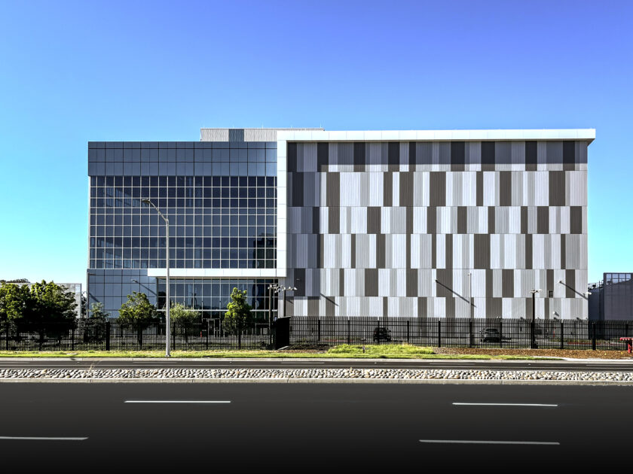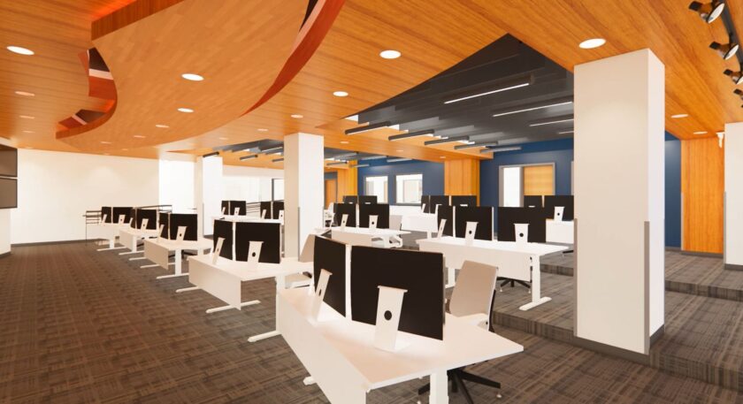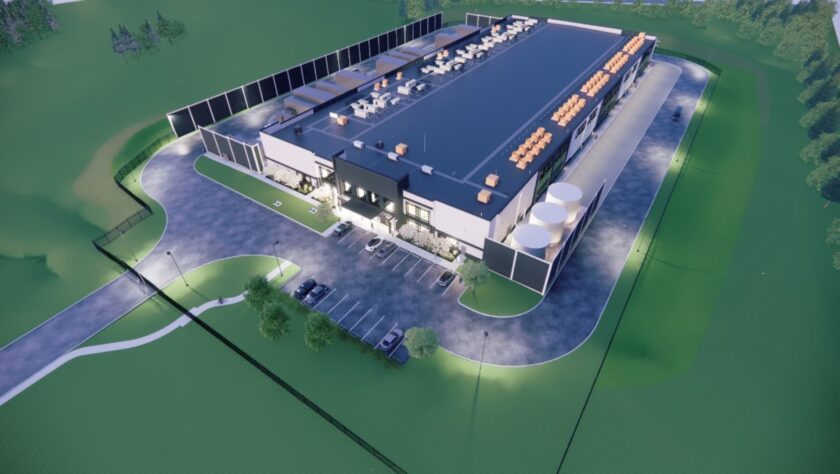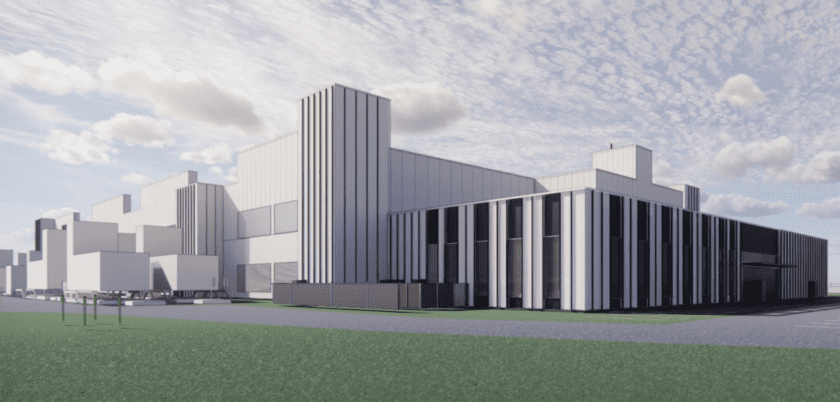Projects
Successful BIM coordination and a flexible prototype solution
Wenatchee, WA, USA
Intergate Columbia Campus
Salas O’Brien partnered with Sabey Corporation to provide design services for their Intergate Columbia Campus. This was the first of several core and shell projects we designed, permitted, and provided construction administration for Sabey Data Centers, helping to expand Sabey’s national presence. In addition to the core and shell, we provided interior design.
This project exemplifies the benefits of BIM coordination, setting the bar for subsequent campus projects. The substantial density of underground conduit made clash detection especially crucial. Instead of coordinating engineering and architectural components in the field, each discipline provided detailed models that enabled us to avoid design conflicts.
The buildings are primarily colocation facilities, featuring a “plug and play” exterior electrical power system, allowing more leasable space without requiring architectural modifications when updating equipment. This crucial design element brings long-term flexibility to clients within the colocation model of multiple tenants.
