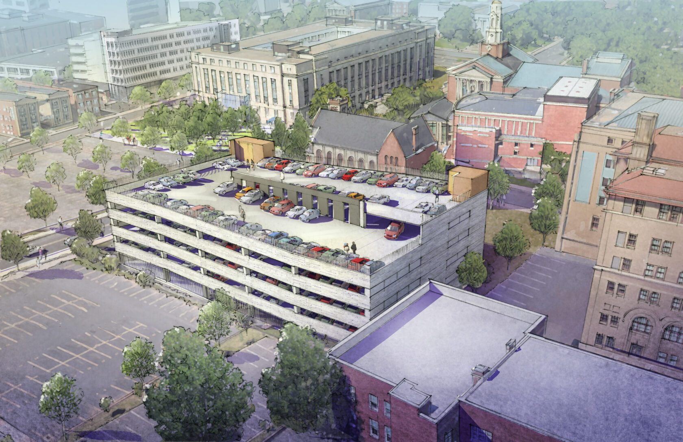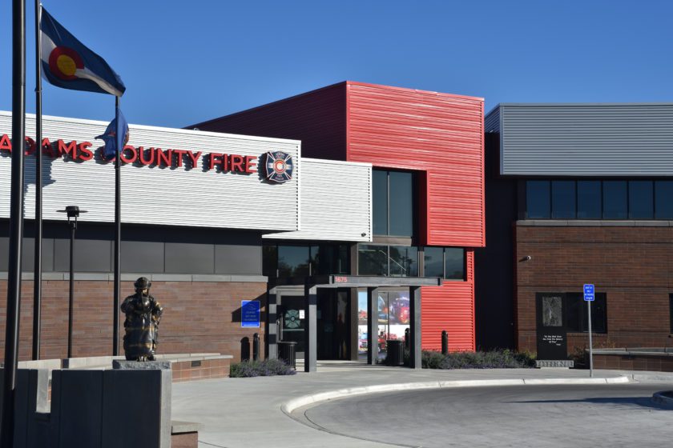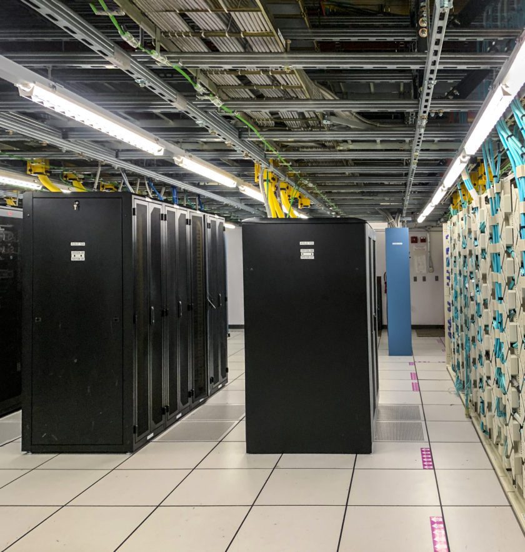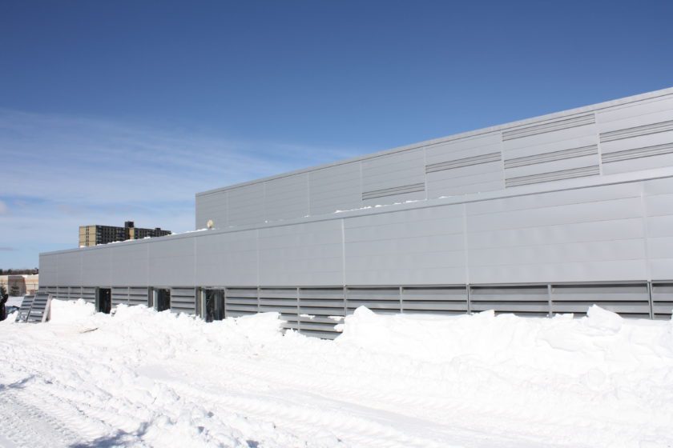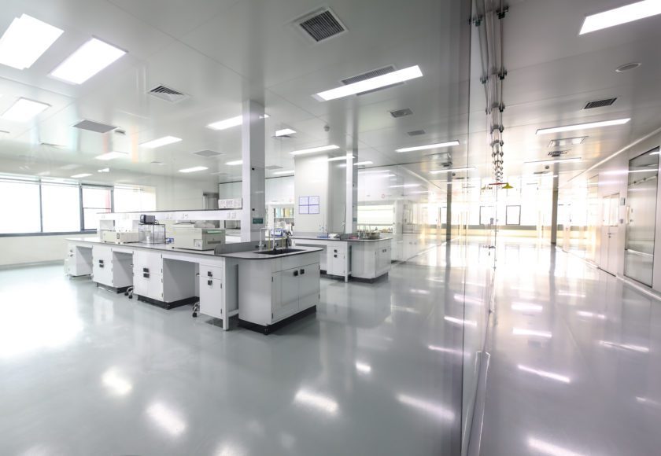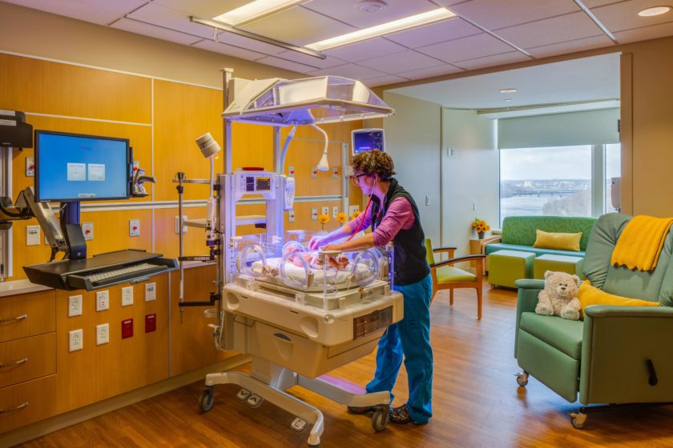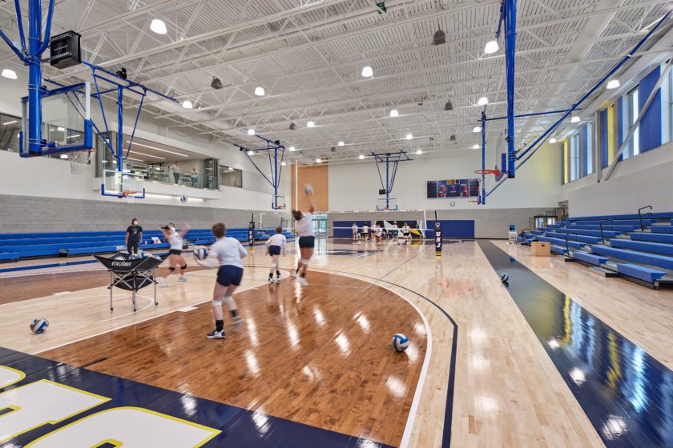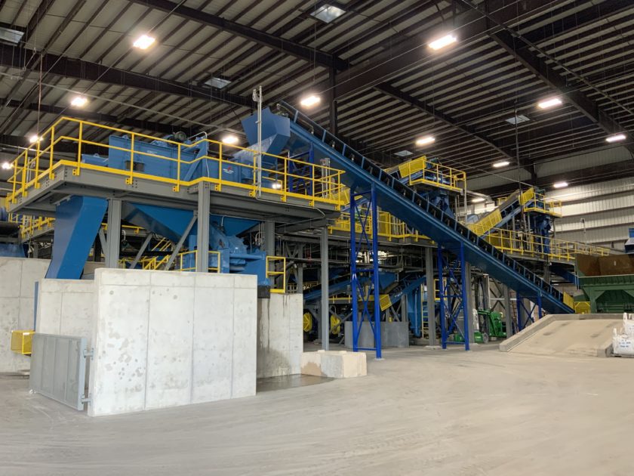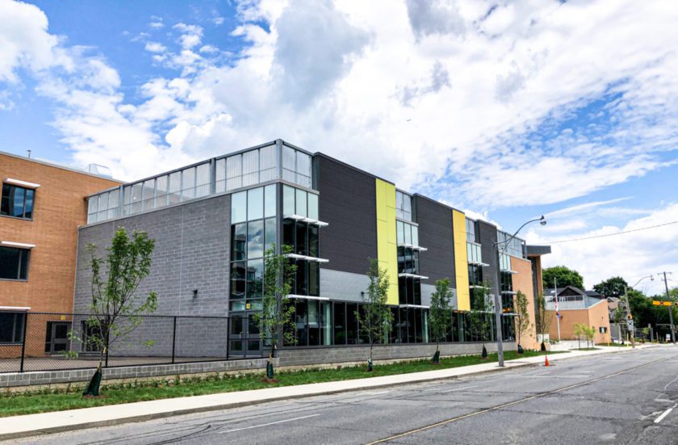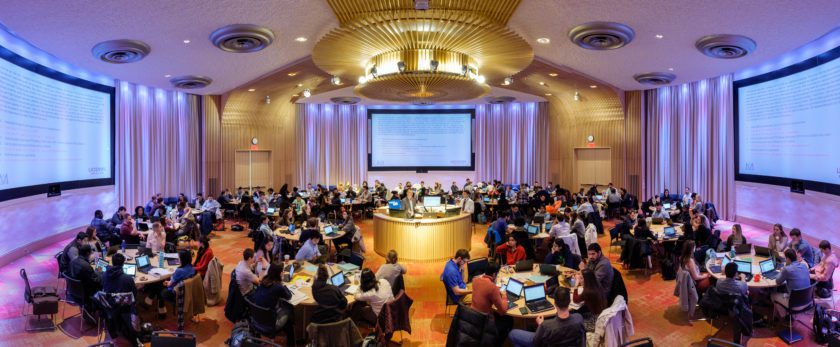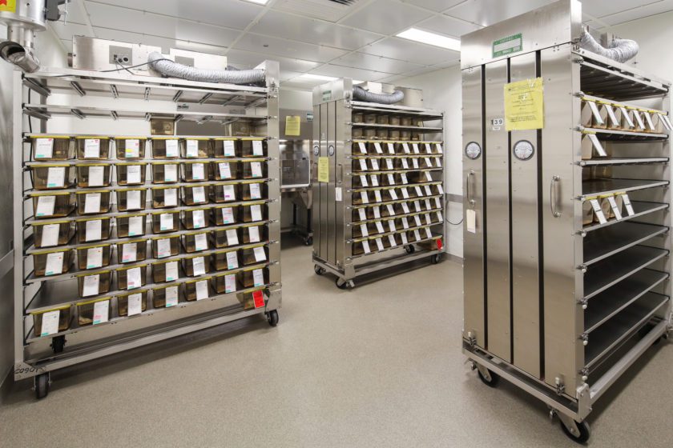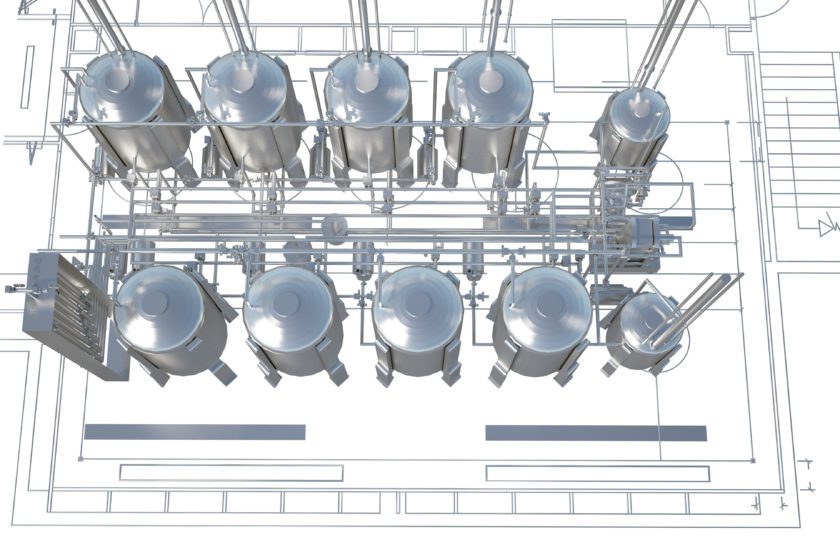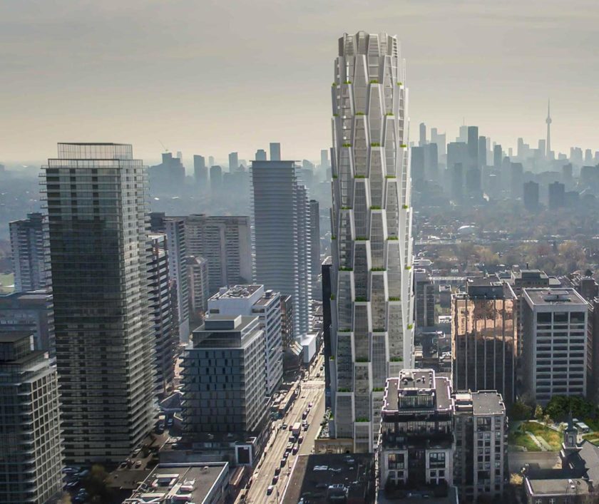Projects
Parking district design for growing Hartford development
Hartford, Ct, USA
Bushnell South Garage
The new Bushnell South Garage, across from the renovated historic State Office Building, provides 400+ spaces of parking, shared by state office workers, future residents of the area, and patrons of The Bushnell Center for the Performing Arts.
Salas O’Brien was part of the team that designed the 4-story garage, with a half-story below ground, for a future residential development directly adjacent to the garage. The garage can expand by two more levels and convert into an enclosed high-rise structure with ventilation and stair pressurization.
The garage is a precast concrete structure incorporating pre-topped double tee sections for the decks, precast columns, spandrel beams, wall columns, inverted tee girders, and shearwalls to resist lateral forces. We used deep foundations (piles) to support the garage foundations to overcome poor soil conditions.
2021
Manafort Brothers, Inc.
Amenta Emma Architects
$13.4 million
400+ Spaces
