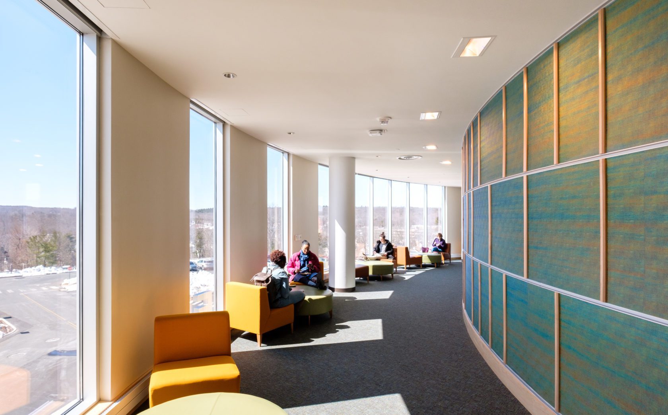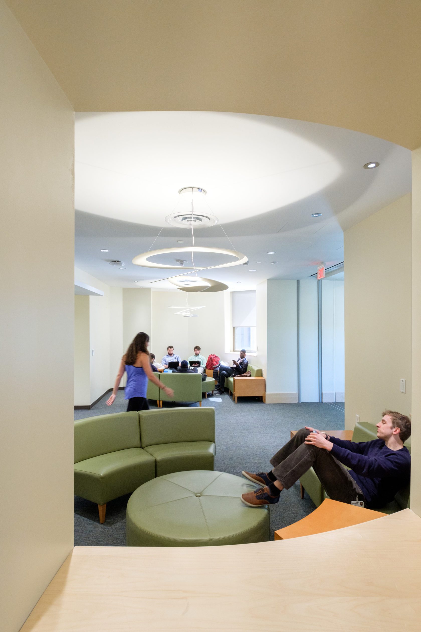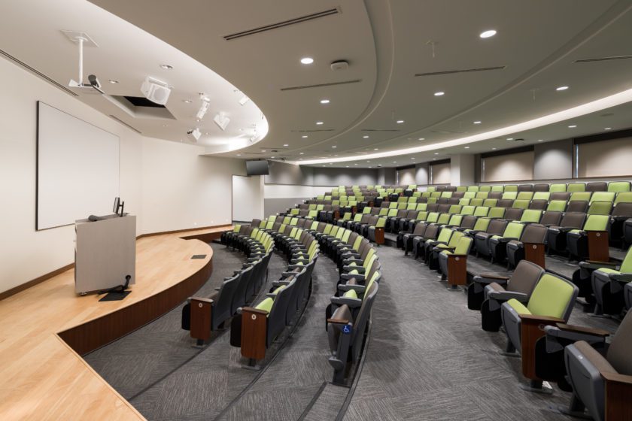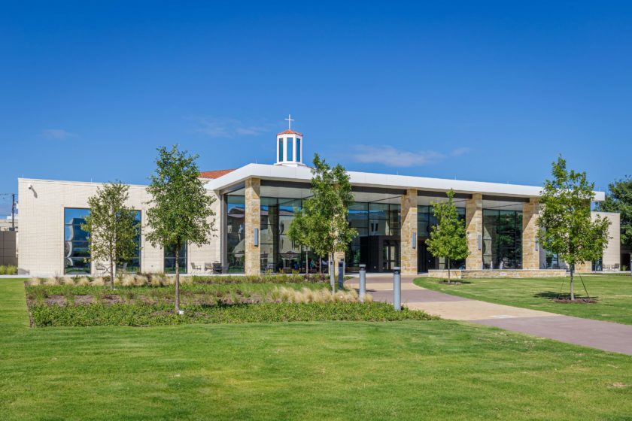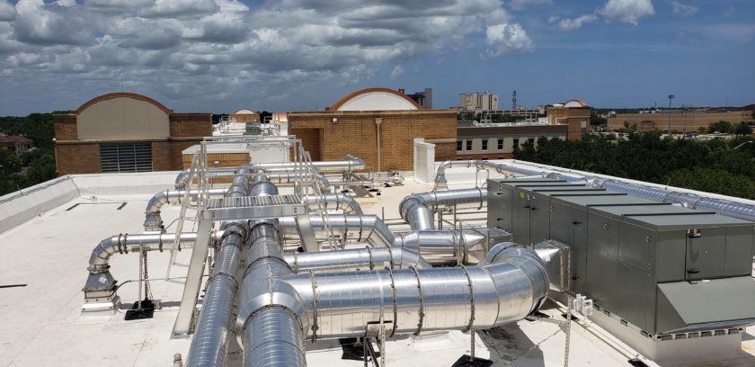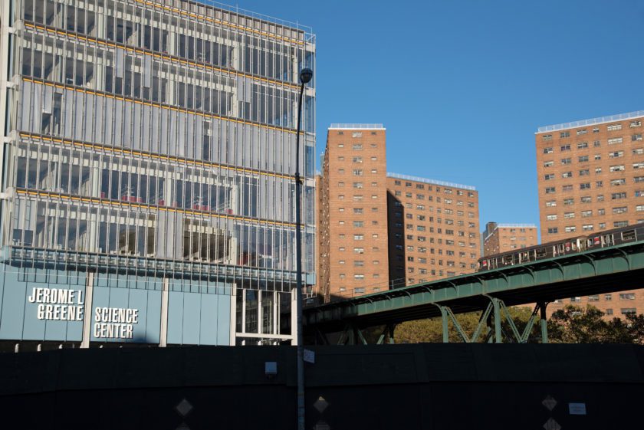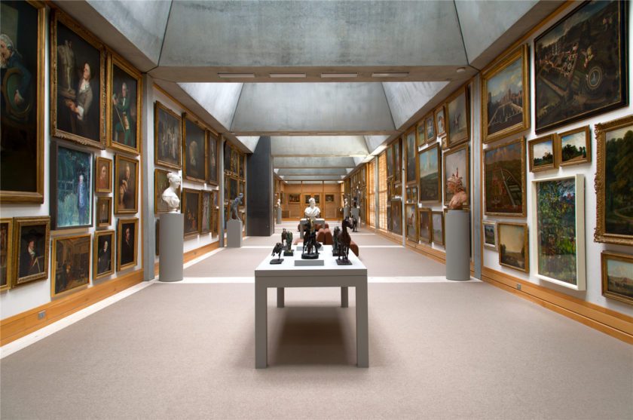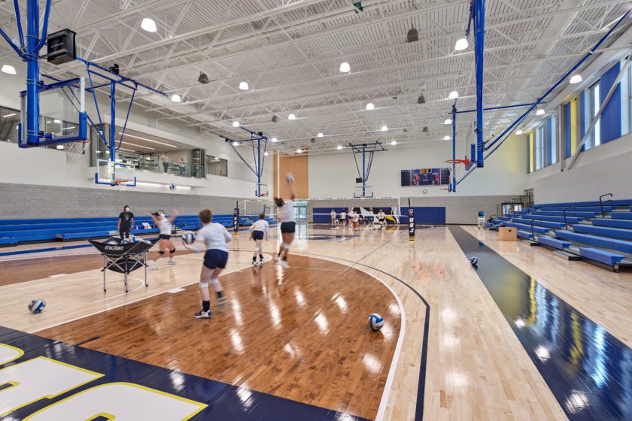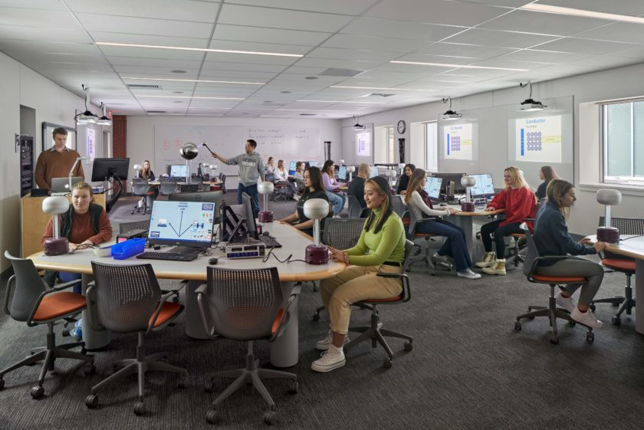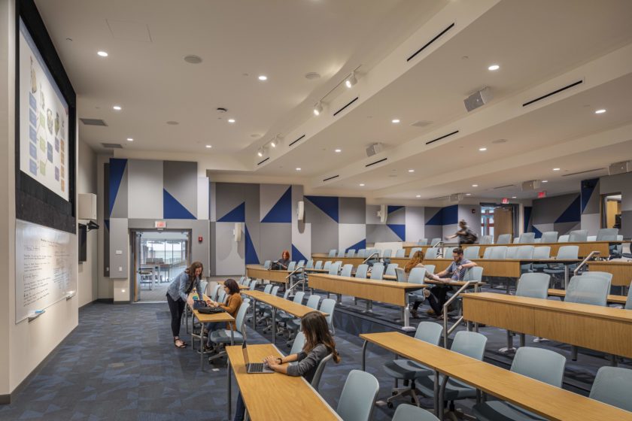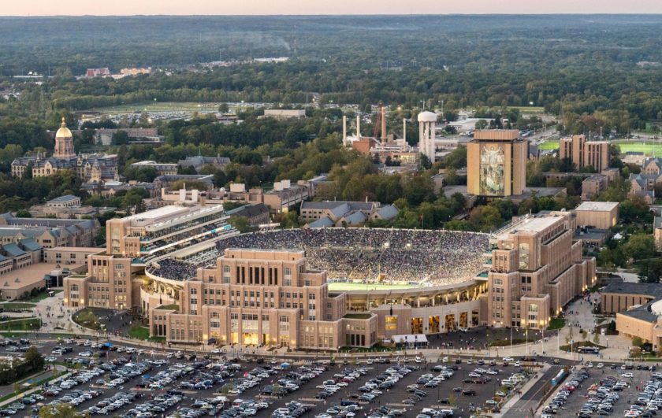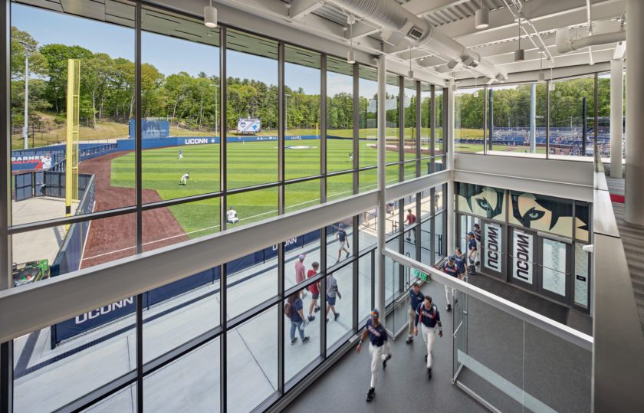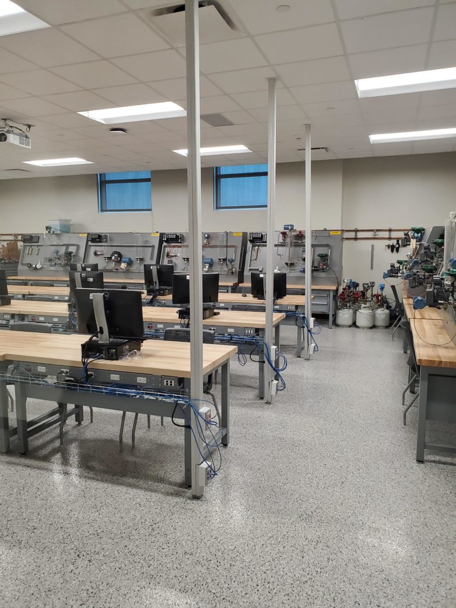Projects
Advancing a cohesive education environment for future healthcare professionals
Farmington, CT, USA
UConn Health Academic Building
For the expansion and renovation of the UConn Health Academic Building, Salas O’Brien, as part of the architectural team, developed and implemented a Master Plan as part of the Bioscience Connecticut initiative to support the School of Medicine and the School of Dental Medicine. Our team replaced major MEP systems, renovated existing space, demolished a temporary structure, and constructed new laboratory, academic, and support spaces.
The design of the Medical and Dental School facilities includes a new emphasis on technology, allowing students to become familiar with many more anatomical types than previously capable. We designed an ample arena space and study rooms central to the new entrance building for interactive, team-based learning with advanced projection and acoustic technologies. Study rooms double as intimate classrooms or conference breakout spaces.
2018
12,800 square foot addition
45,000 square foot renovation
$21 million
Gold Certified
Derek Hayn

