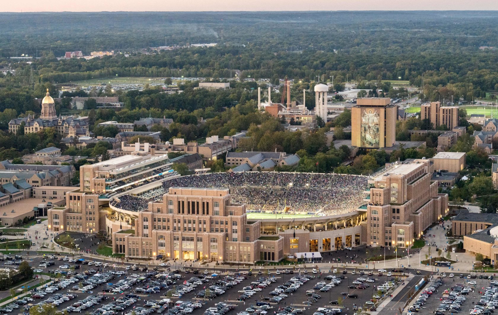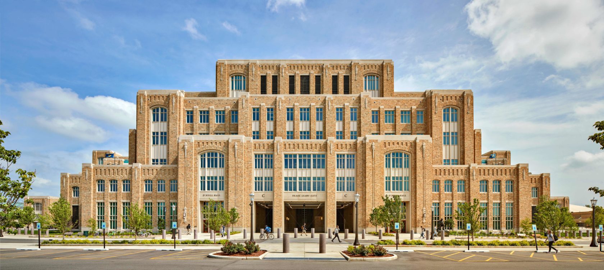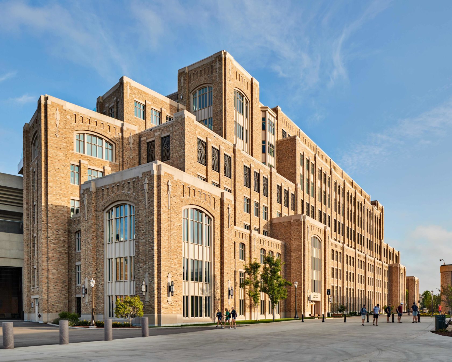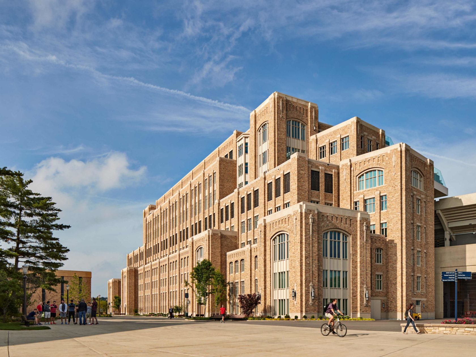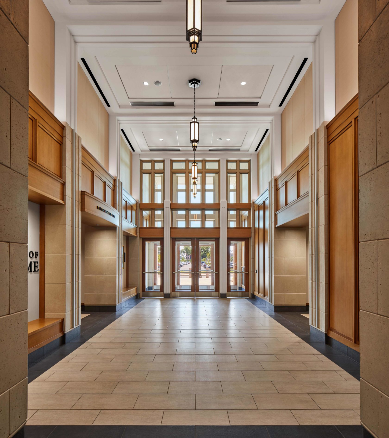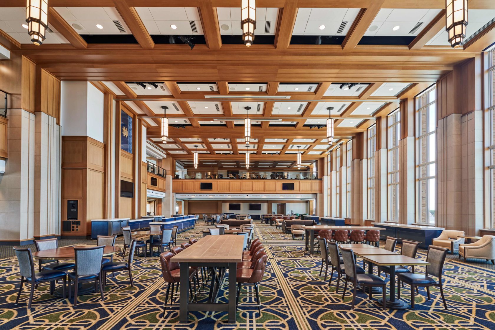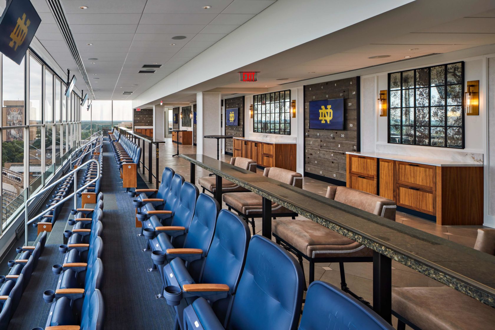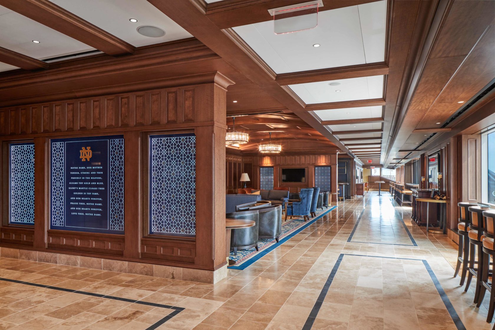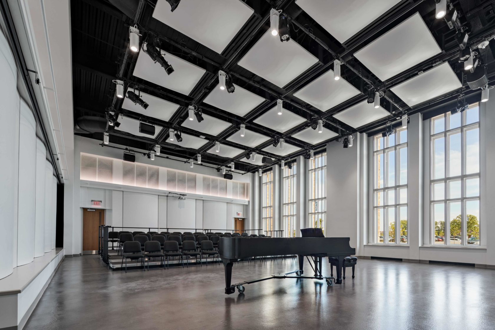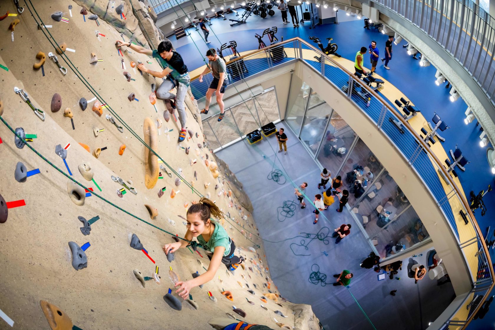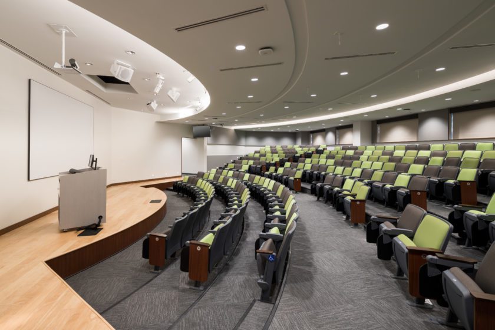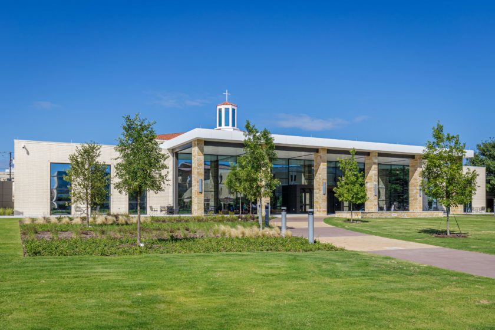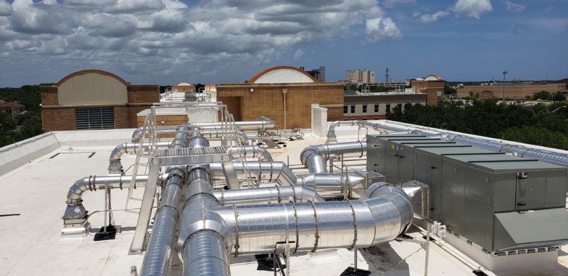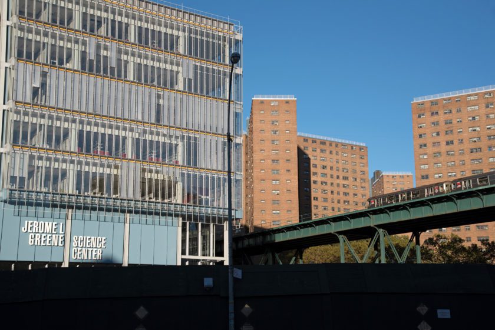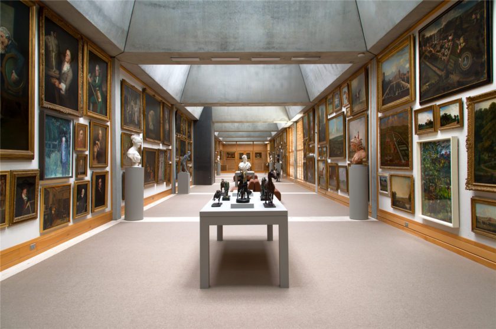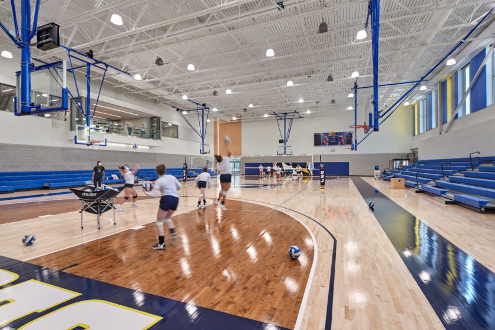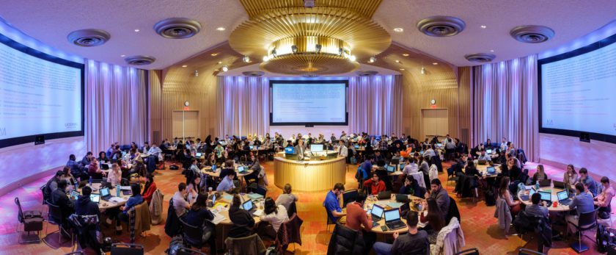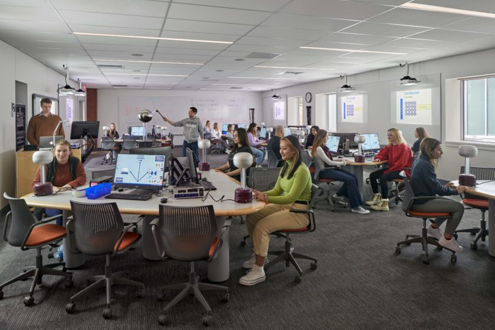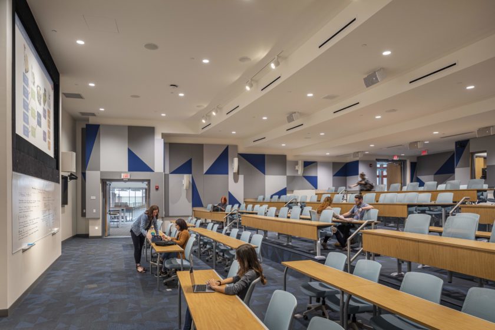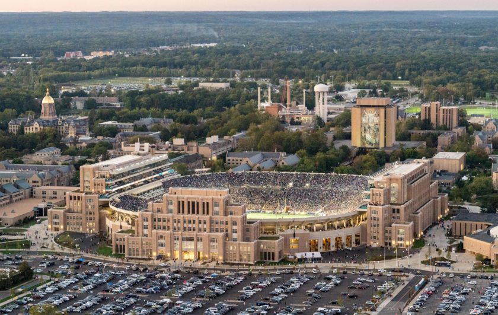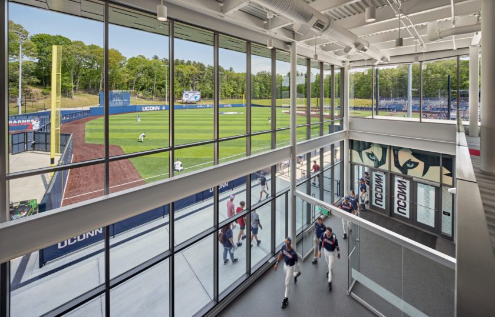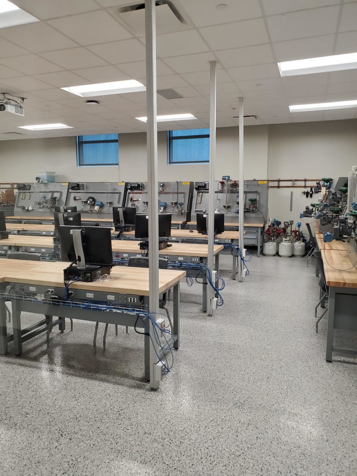Projects
Iconic stadium expansion creates year-round campus hub
Notre Dame, IN, USA
Campus Crossroads Expansion
This tremendous series of expansions and additions to the iconic football stadium, constituting the most significant building project in Notre Dame’s history, features three new buildings bringing together academics, athletics, and student life. The student center is located on the west side, the anthropology and psychology departments and digital media center on the east side, and the music and sacred music departments on the south side, with the side facing Hesburgh Library remaining unchanged. As one of the most centrally located sites on campus, this endeavor seeks to make the beloved stadium a hub for academic and student life all year round.
To prepare the site for the new construction, Salas O’Brien relocated major direct buried campus utilities including chilled water, domestic and fire services, gas services, primary electric and telecommunications. The project required the relocation of approximately 1,100 feet of utility tunnel that houses high pressure and low pressure steam, condensate, domestic hot water, and fire alarm systems. The storm drainage system was designed to utilize the current campus master plan sustainable stormwater criteria.
Combined, there are more than 836,000 square feet of teaching, research, performance, student life, and recreation spaces. Our design incorporates cutting-edge digital media resources and an improved game-day experience.
2018
836,000 square feet
$400 million
The SLAM Collaborative
Robert Benson
