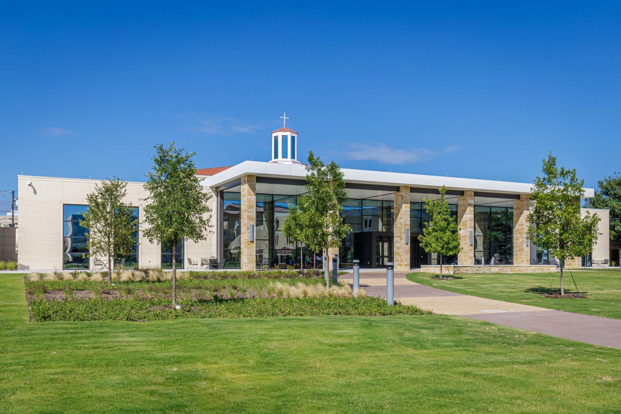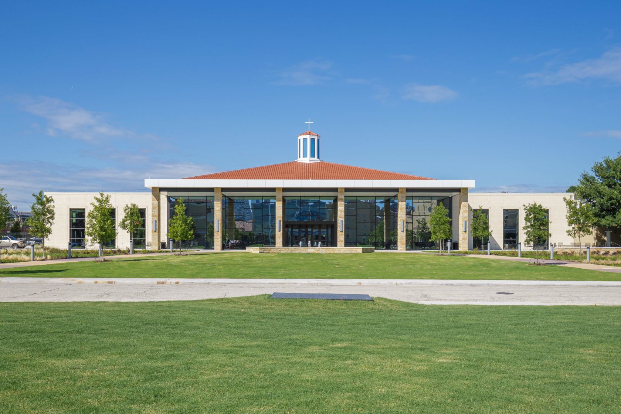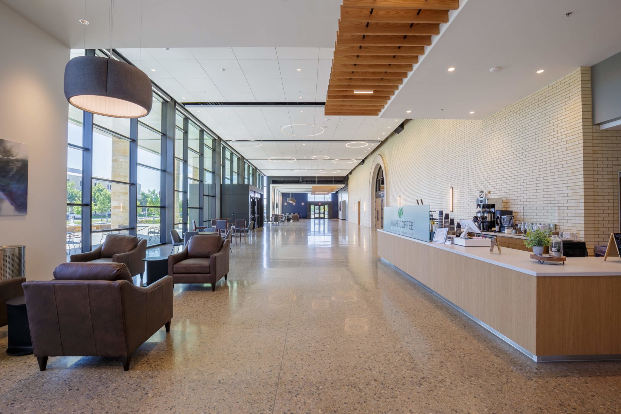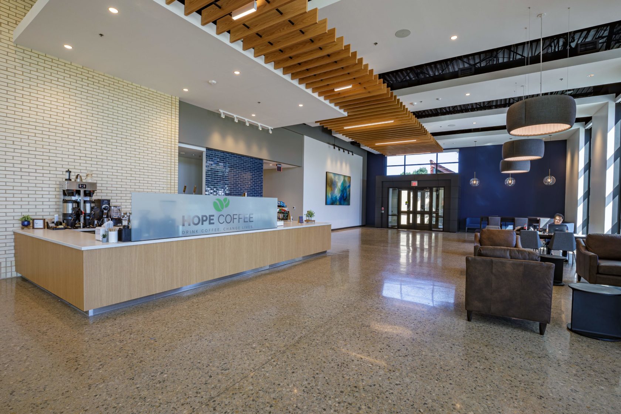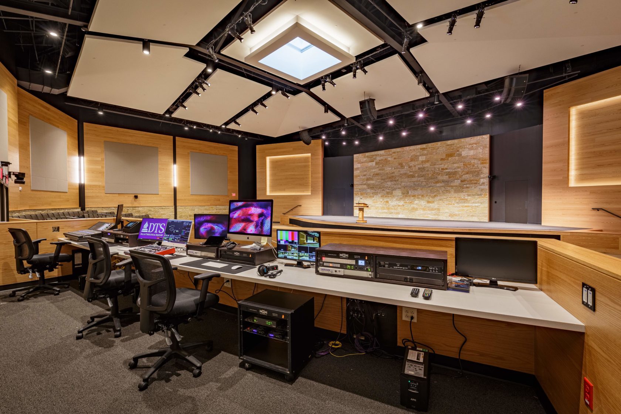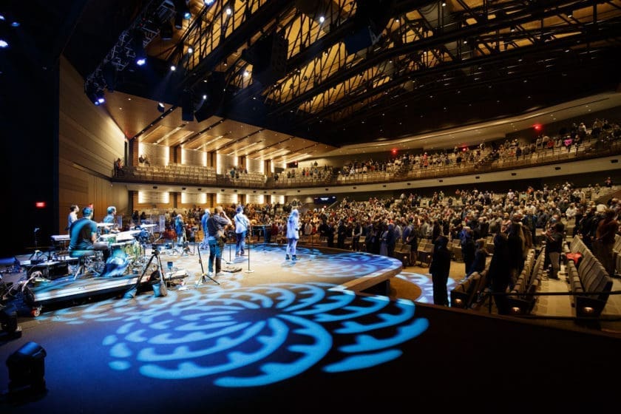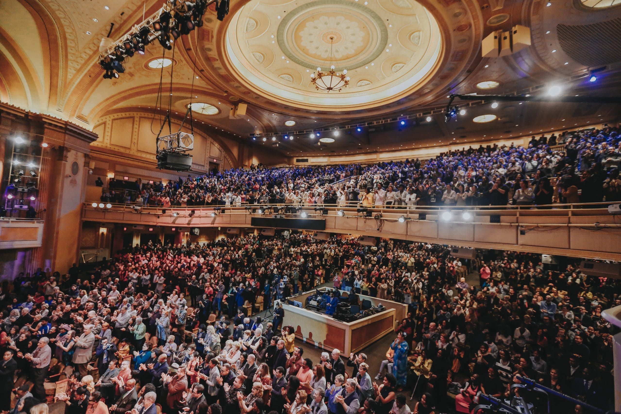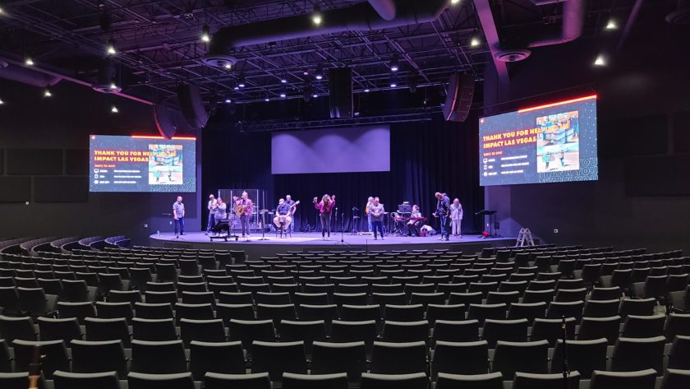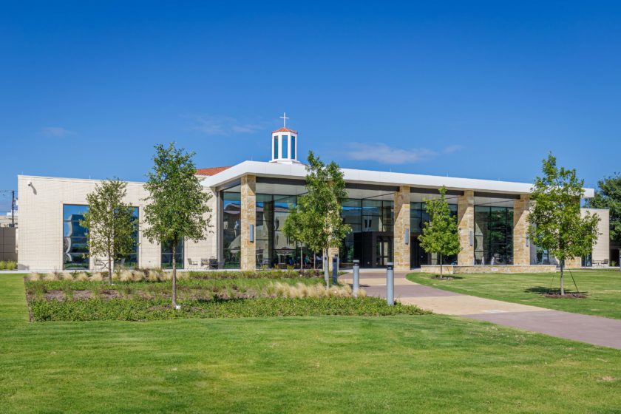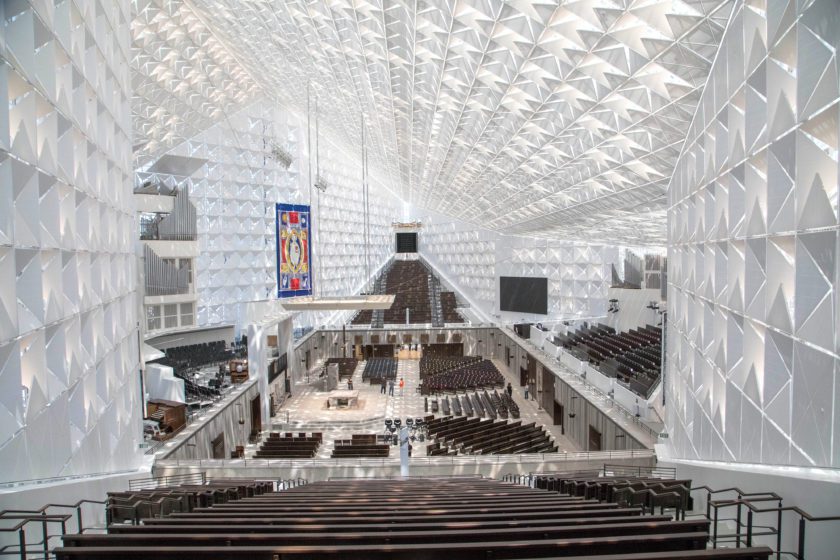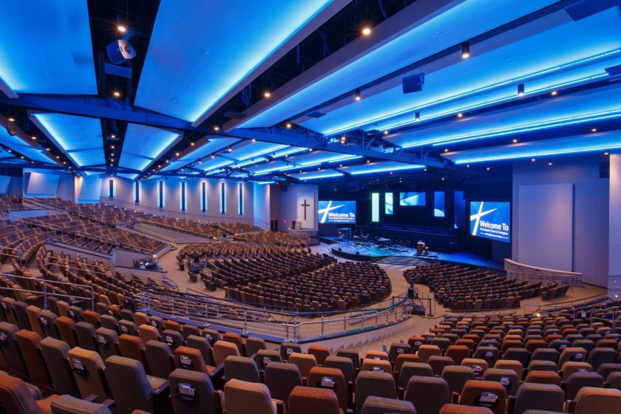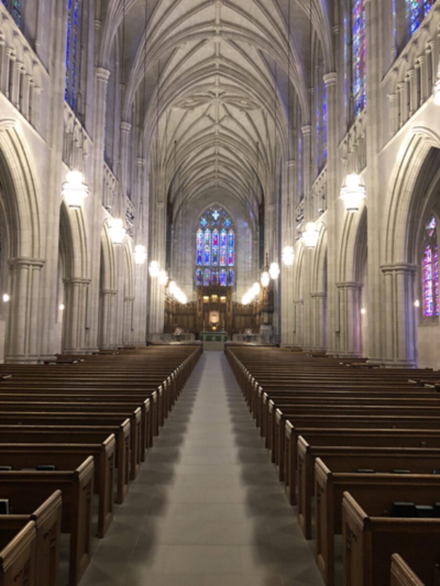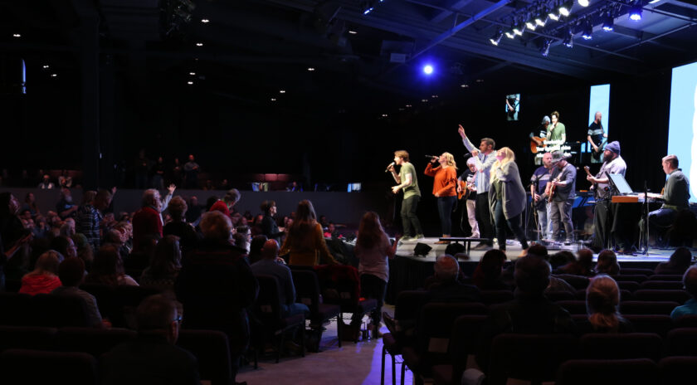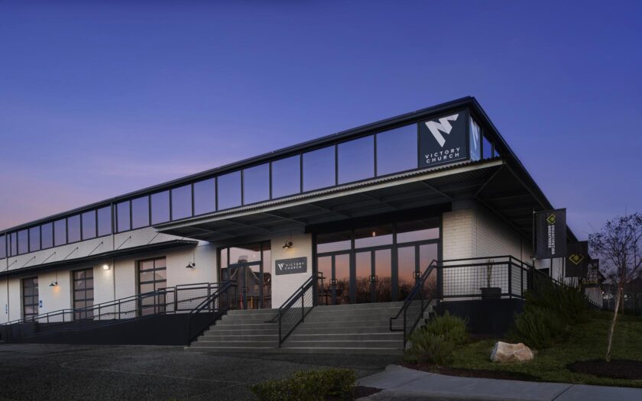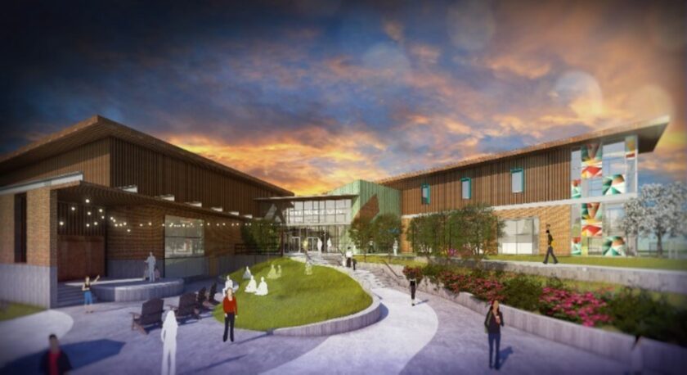Projects
Acoustic design for new chapel and student life center at the heart of a 100-year-old campus
Dallas, TX, USA
Theological Seminary Student Services Center and Chapel
Salas O’Brien designed acoustics, audio, video, and theatrical lighting for Dallas Theological Seminary Student Services Center. The area was designed for informal gatherings and relaxation/study space, including a small café, lounge, and chapel.
The walls of the 500-seat chapel are composed of Lueders limestone and acoustical wood planks utilized for sound control. A generously sized stage creates flexibility supporting a wide range of worship and performance events. Behind the stage, there is ample back-of-house space, including a rehearsal room, green room, and space for broadcasting to alumni around the world. In addition, we worked with the team to design video capacity to support hybrid in-person and virtual events.
2021
30,000 square feet
$12.7 million
GFF Architects, HII and Wilkinson
Dan Schoedel
