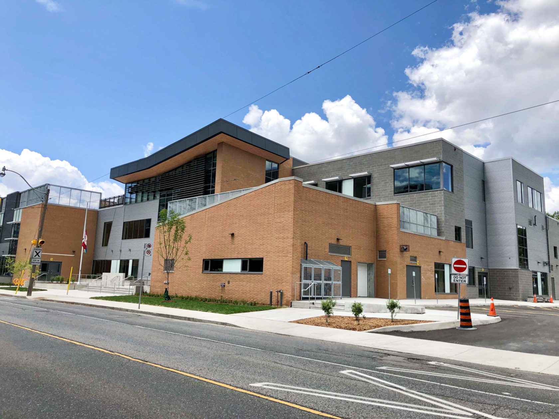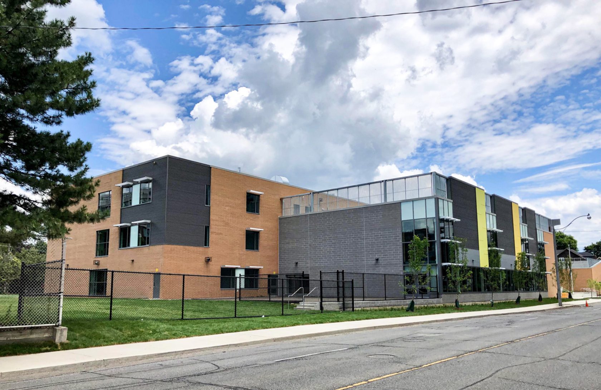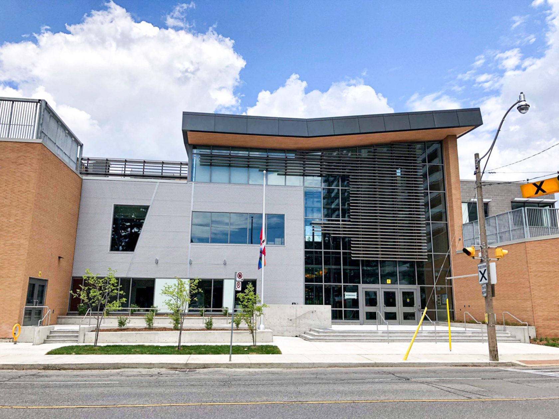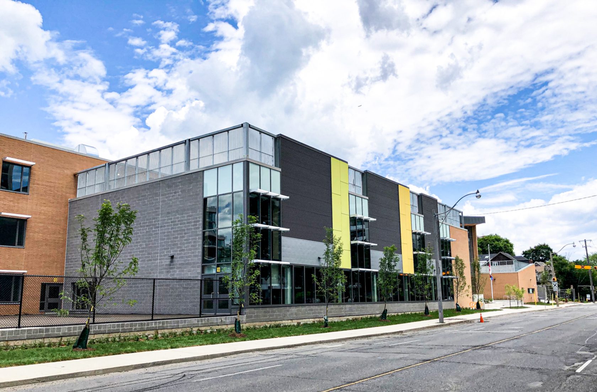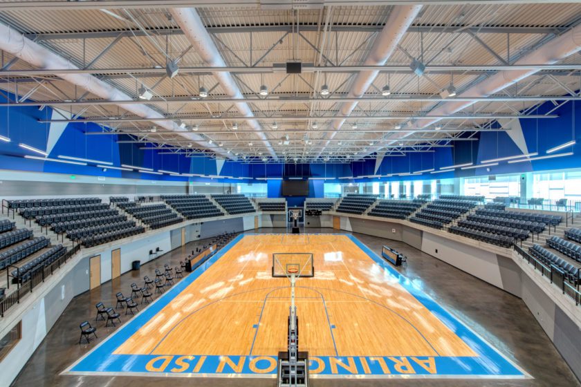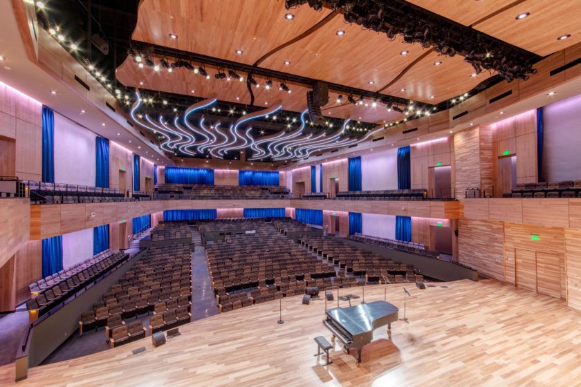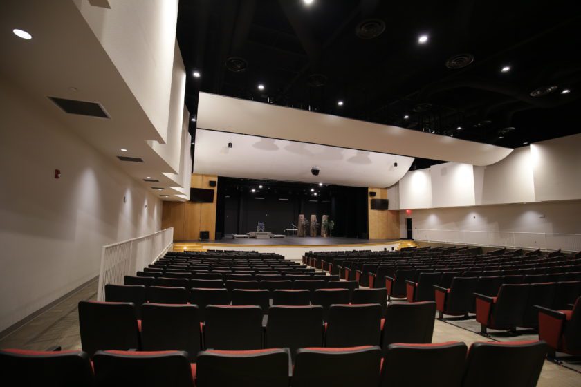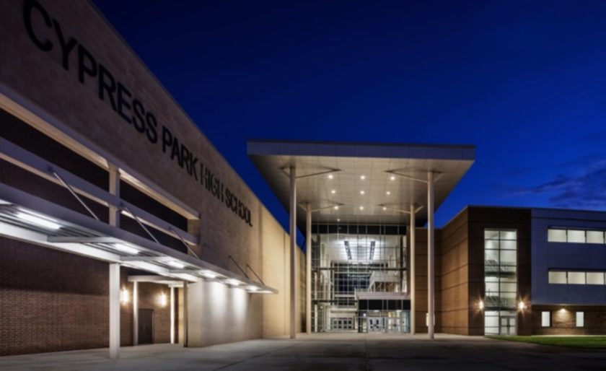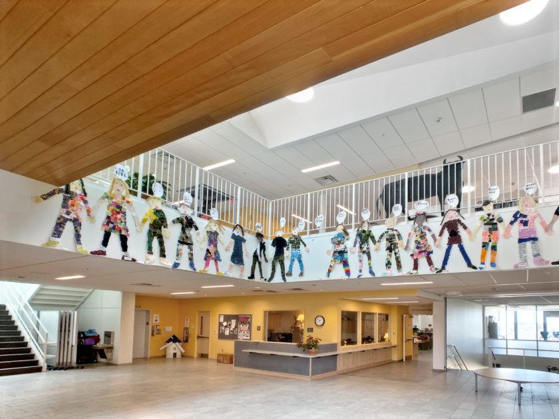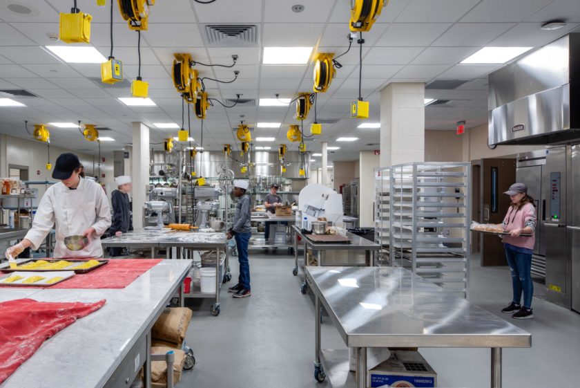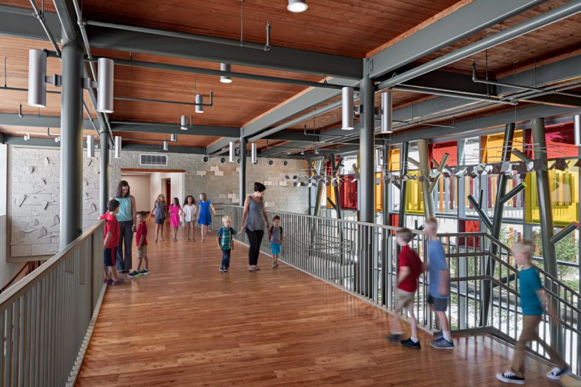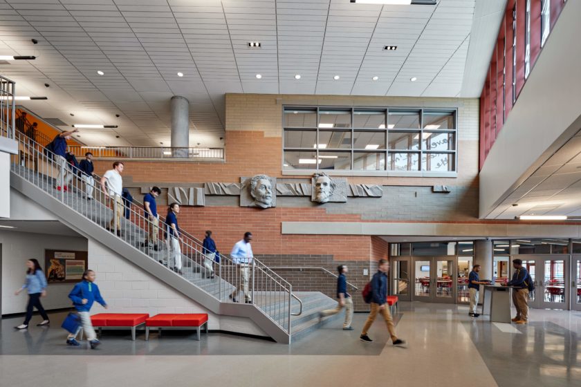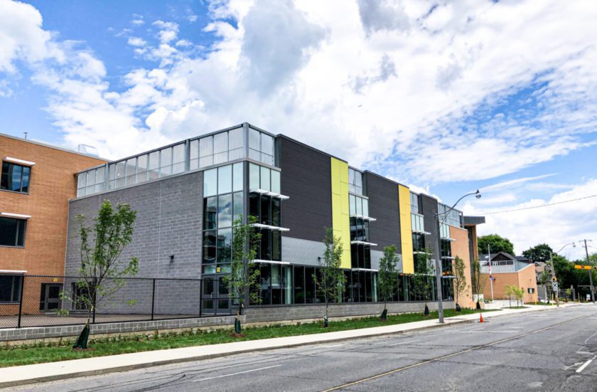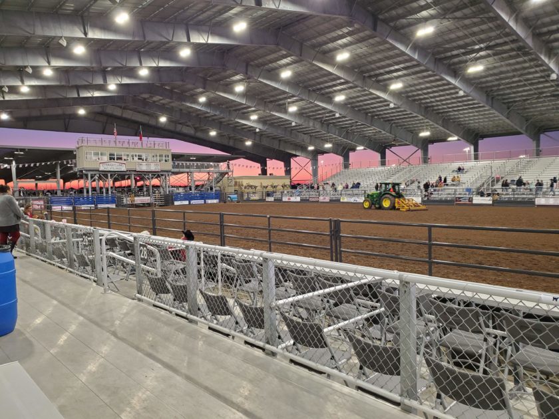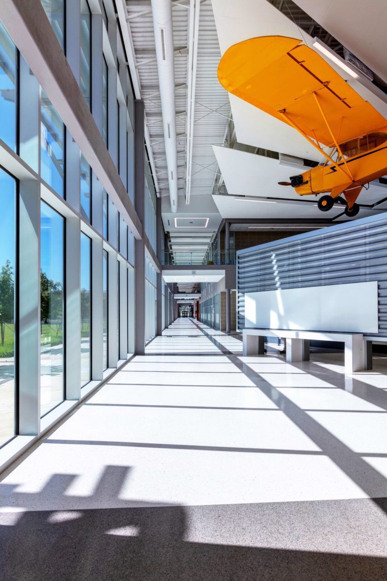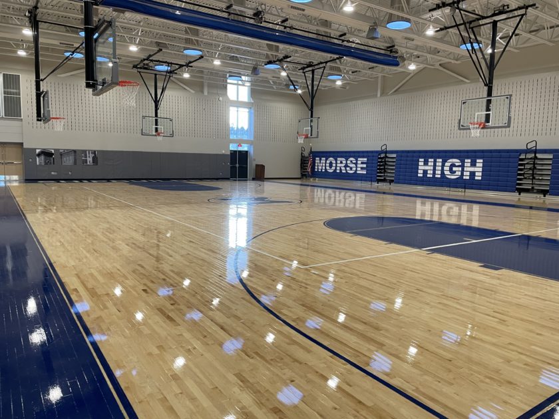Projects
Structural support for 100-year-old educational facility
Toronto, ON, Canada
Davisville Junior Public School
Salas O’Brien partnered with the Toronto School District to provide structural support for this facility, which has been an educational facility for over a hundred years. The third expansion of the facility addresses changing needs in enrollment, user flexibility, and building durability to create a 21st-century environment for future generations. Located in the heart of midtown Toronto, this complex includes a three-story Elementary School with 731 students, five-room Child Care facilities for infants, toddlers, and preschoolers, and a competition-sized community gymnasium. Inside, the building envelope is soaring glass. We designed load-bearing masonry combined with a structural steel frame as the basis of the vertical supporting elements. In addition, we used precast hollow core slabs for the floor systems and open web steel joist (OWSJ) with steel deck for the roof.
An extension of the 3rd floor creates a unique outdoor play ‘yard’ on the roof. The gym roof was concrete on steel deck assembly supported on OWSJ to facilitate the use of the roof as a play area for the students.
