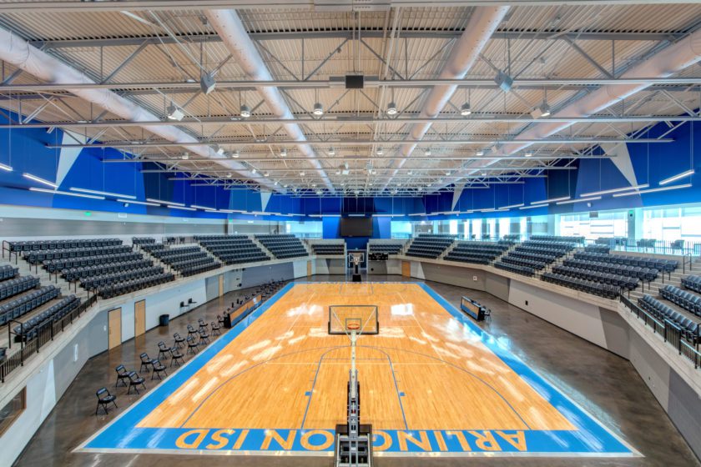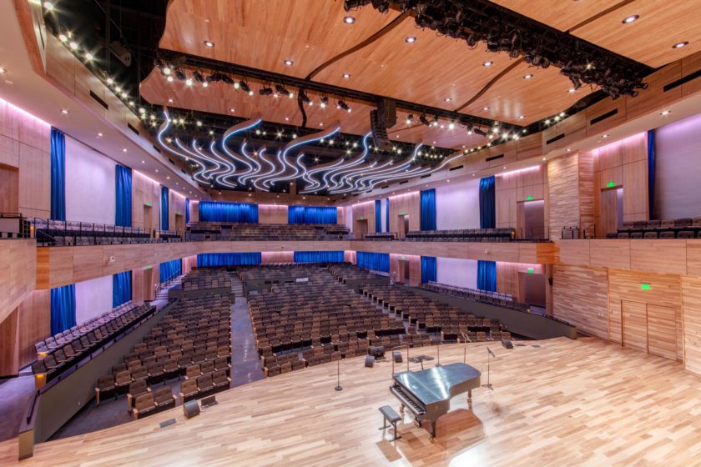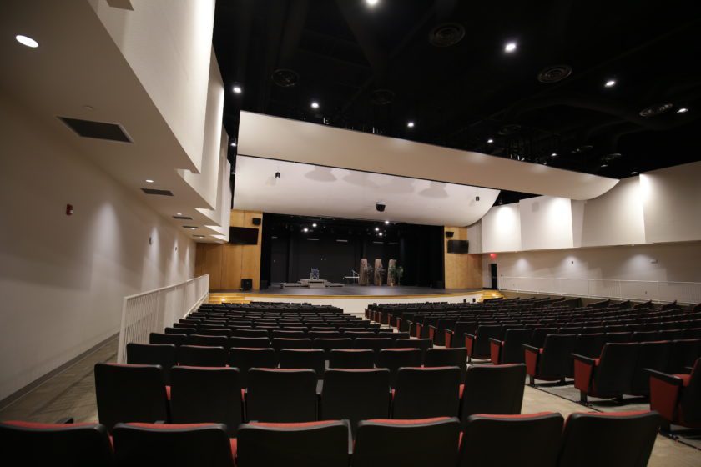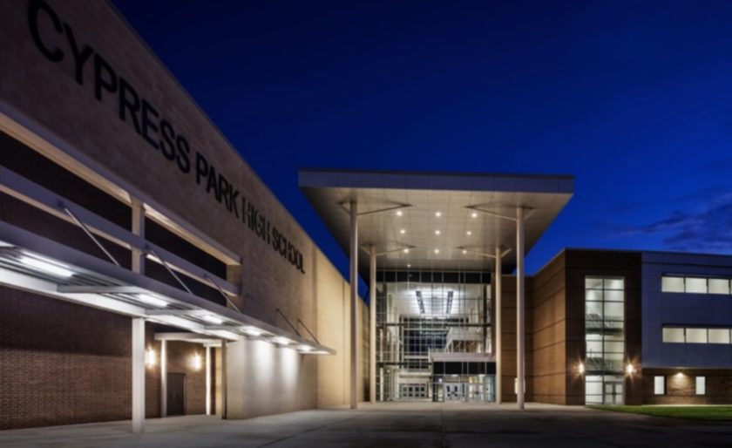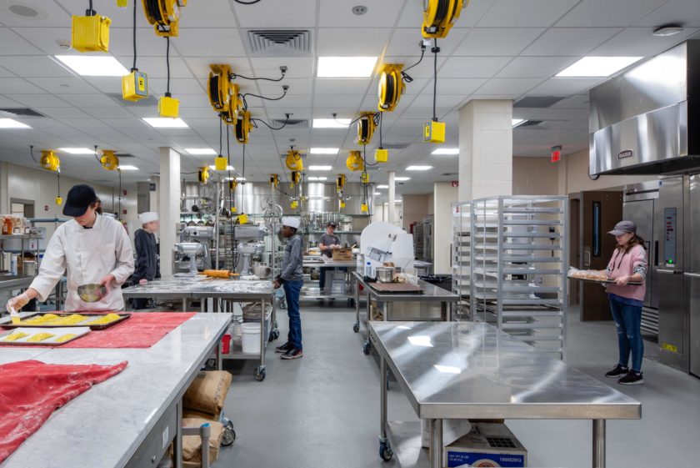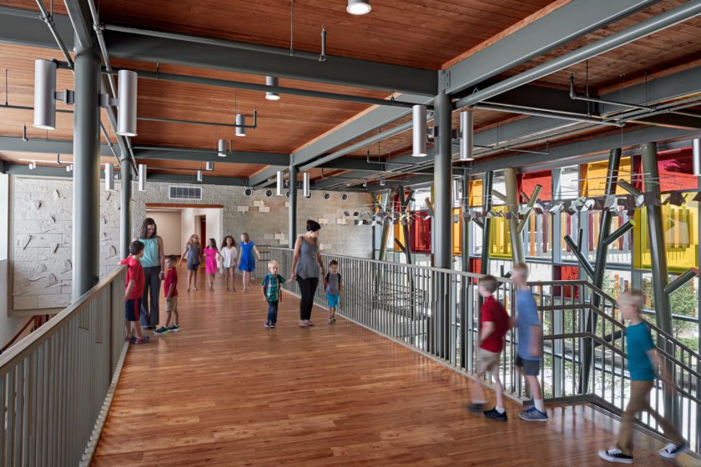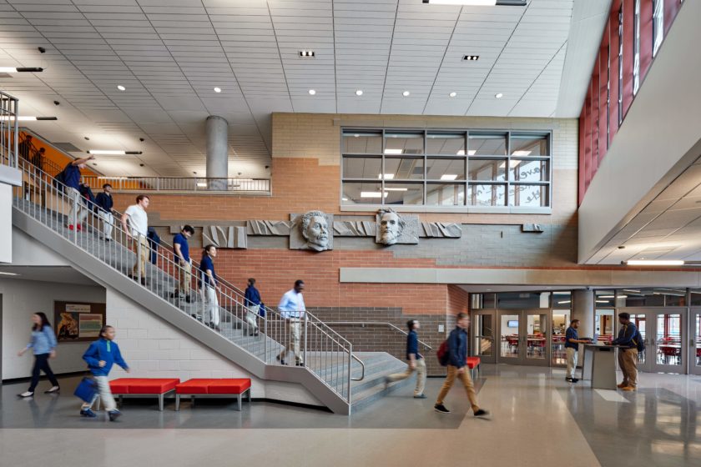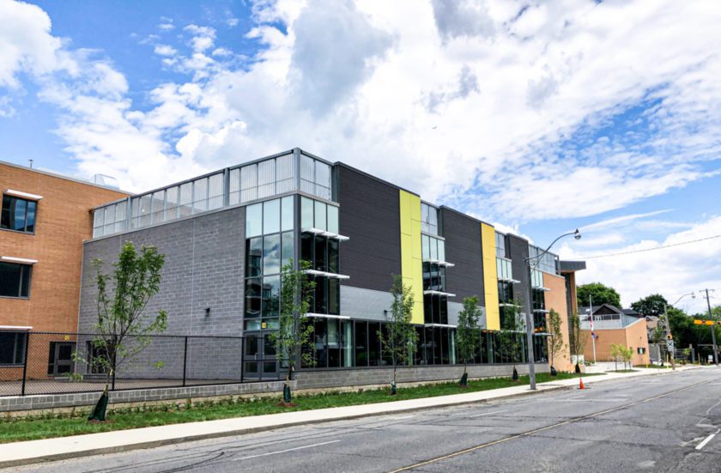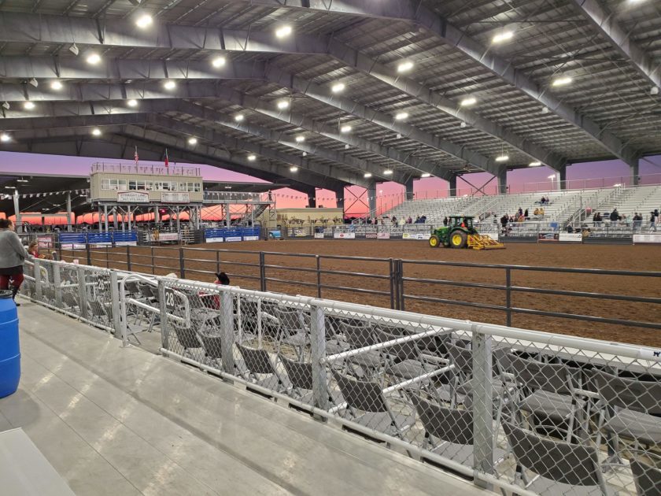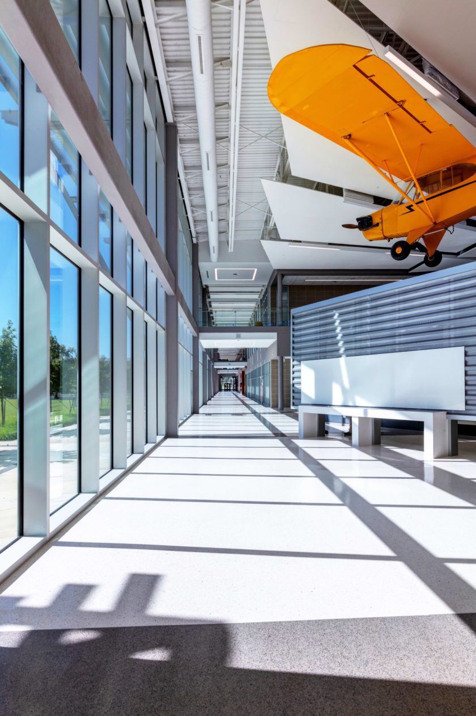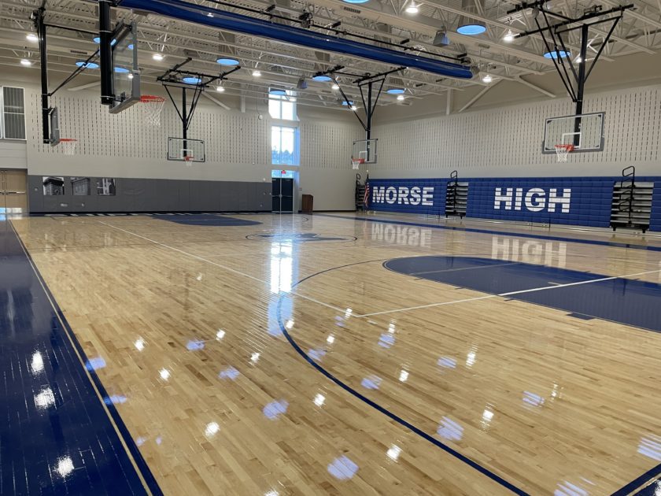Projects
Reducing energy use by 80%
Portland, ME, USA
Elementary School Addition
The new Waynflete Lower School in Portland, Maine, doubled in size and needed additional facility space. Four age groups are combined in the new school, replacing an outdated white brick addition from 1968. An atrium runs through the middle of the building, providing abundant natural light to the shared classrooms.
Salas O’Brien provided mechanical, electrical, plumbing, and fire protection engineering services to create flexible learning spaces for PK-5 grade students, an art studio, and after-school spaces. The high-performance exterior envelope and energy-efficient mechanical and lighting system are designed to pursue Passive House certification – reducing energy use by 80% compared to code requirements.
Awards
2019 AIA Maine Honor Award
2022 Citation for Design Excellence from the New England American Institute of Architects (AIANE)
2018
30,000 square feet
$10 million
Scott Simons Architects, Thornton Tomasetti, Wright-Ryan Construction
Bob Povall






