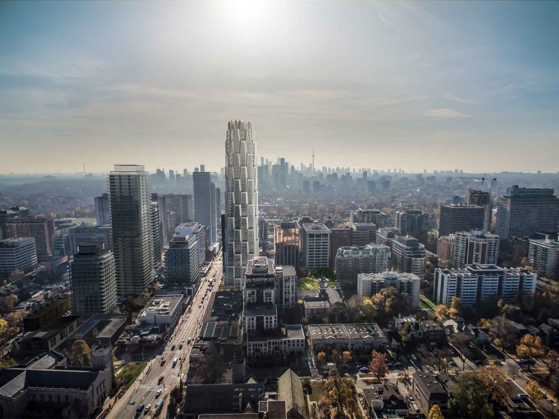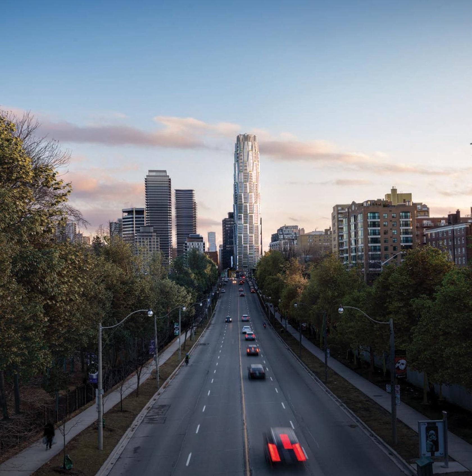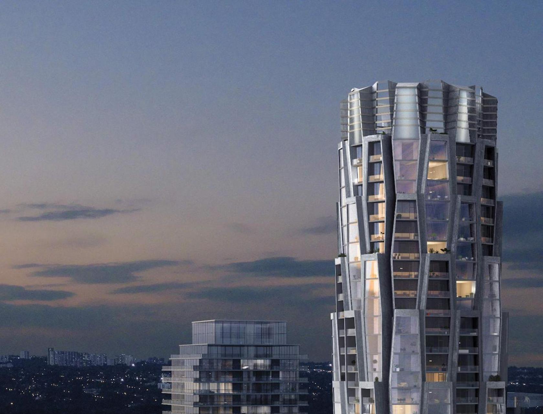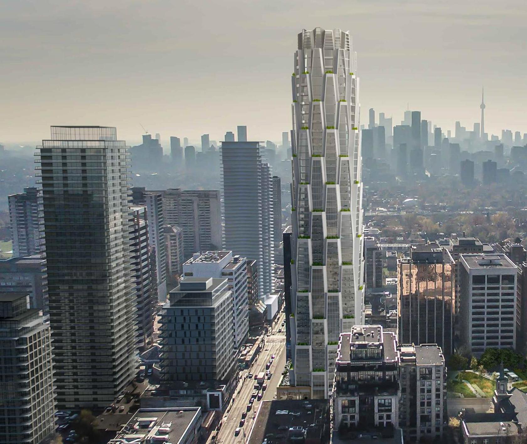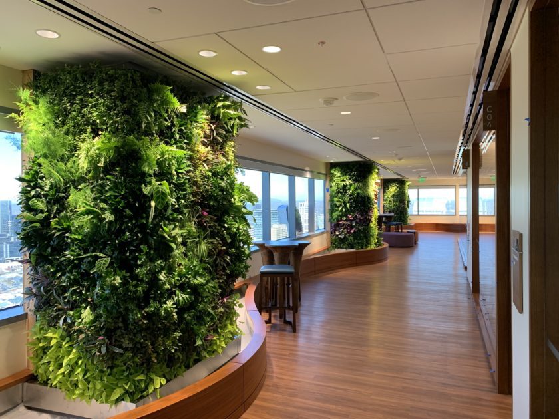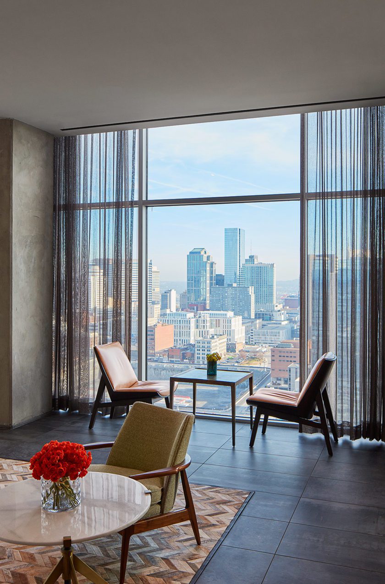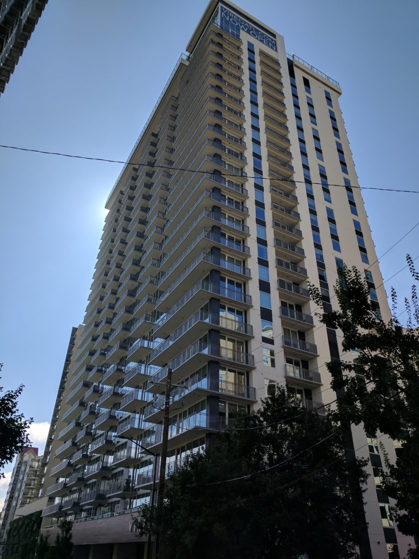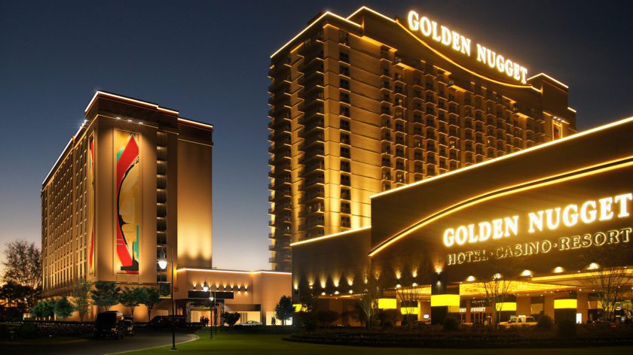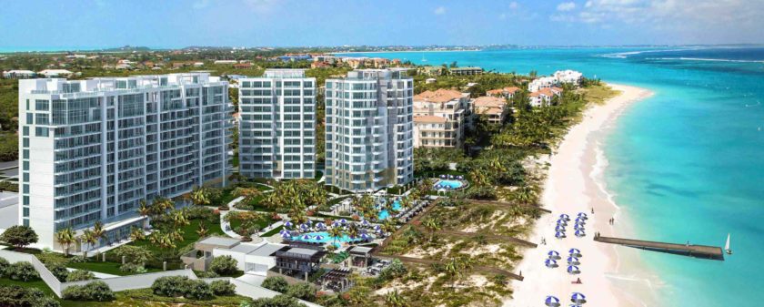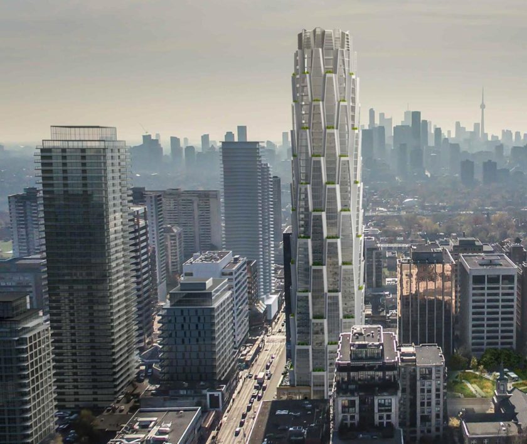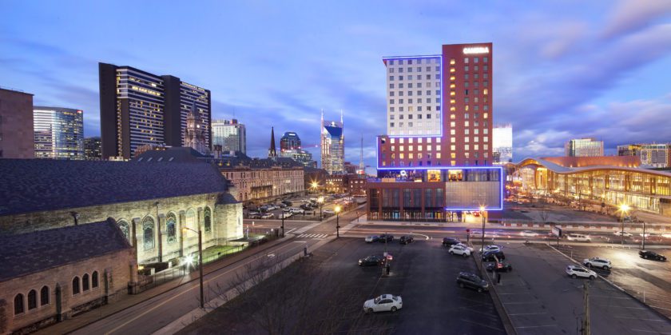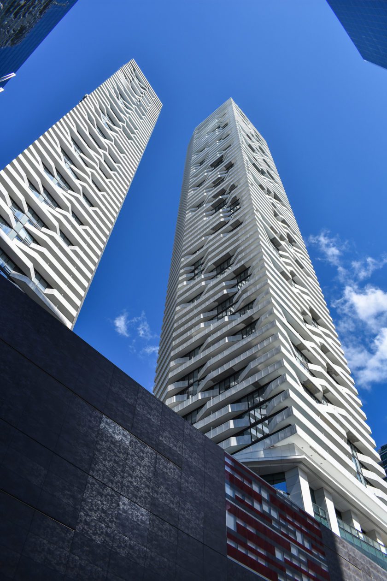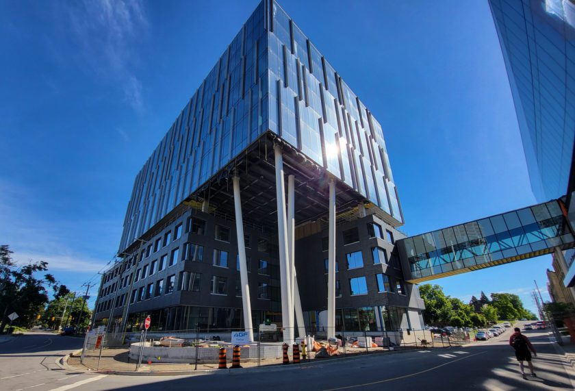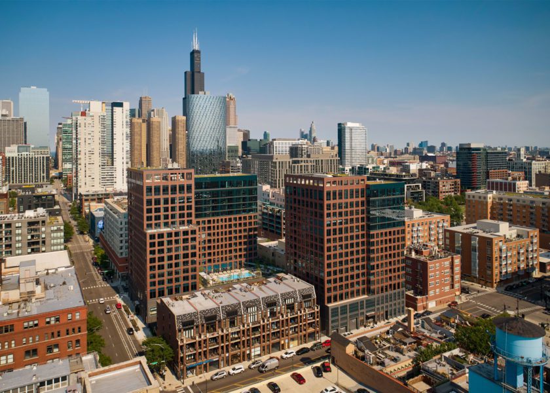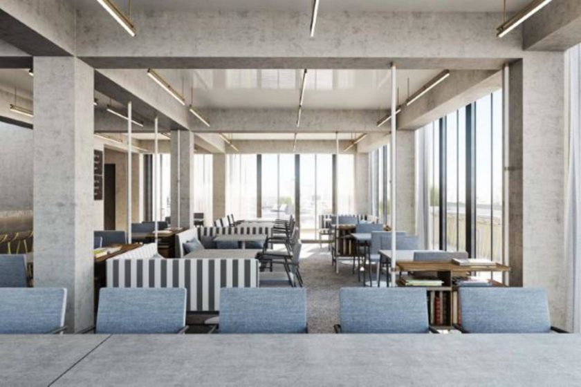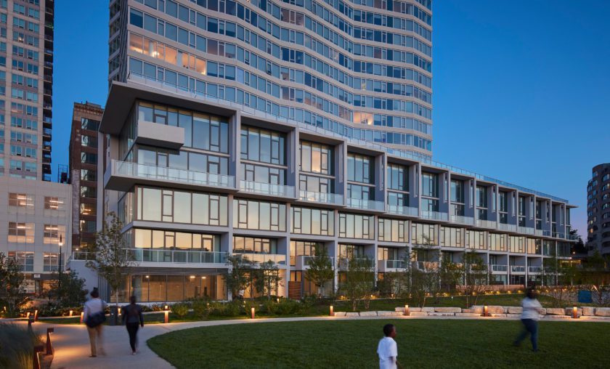Projects
Sustainable urbanism through complex structural design
Toronto, ON, Canada
One Delisle Condominium
Designed by award-winning architects Studio Gang, the signature façade consists of eight-story elements spiraling up the building from a rectangular base to a round penthouse. This complex geometry posed significant challenges to the design; however, the Salas O’Brien structural design team created a series of stepped columns offset between levels to match the changing facade.
We designed generous balconies and terraces set into the facade modules that lean outwards to create sun-shading and protection from wind to allow for use even during cooler seasons. In addition, our innovative slab design approach allowed for long cantilevers at the top of each module without impacting the suites below.
One Delisle targets Toronto Green Standard Tier 2 certification as part of its commitment to sustainable city building. The tower will also be tied into the existing commercial towers at 2 and 30 St. Clair Ave West, allowing for the rehabilitation and expansion of a public parkette immediately to the west of the site.
2025 (Est.)
44 Stories (155m)
375,000 square feet GFA
$200 million
WZMH Architects, Studio Gang Architects, Slate Asset Management
