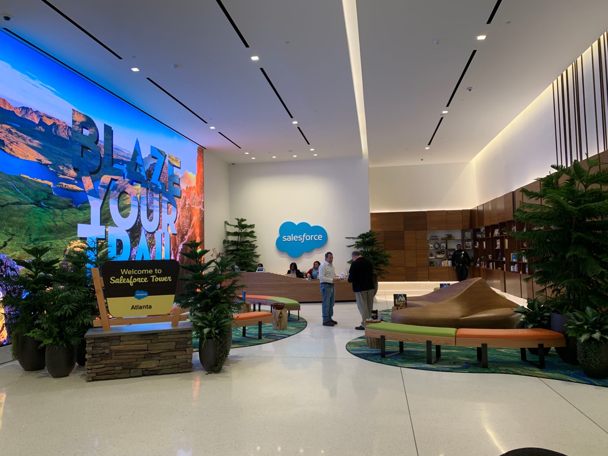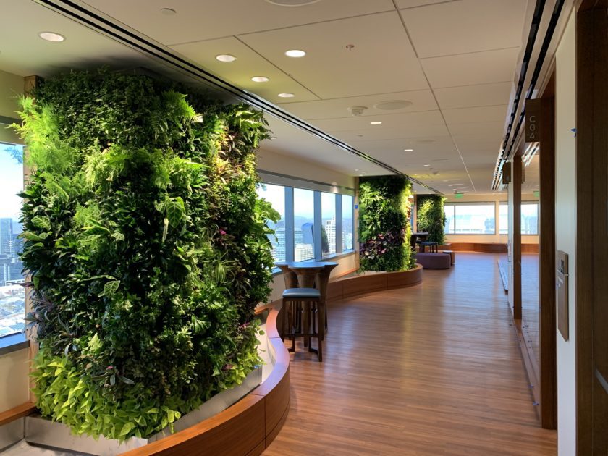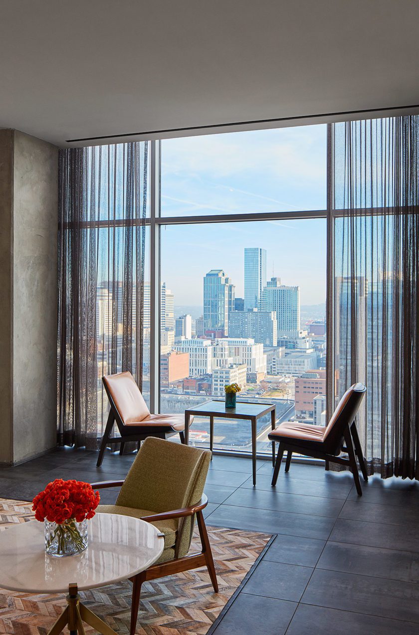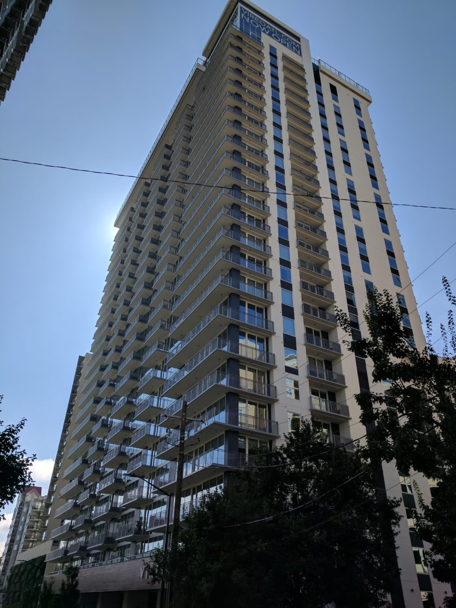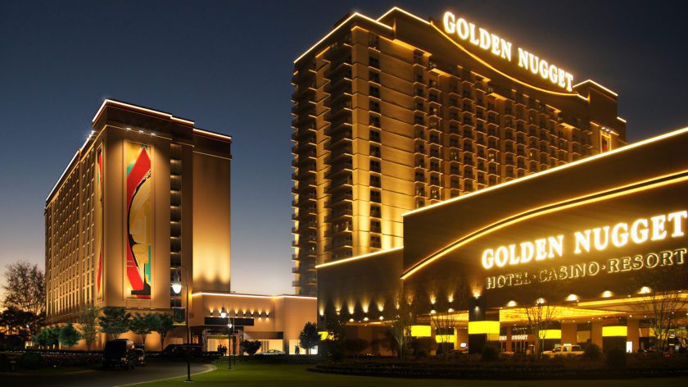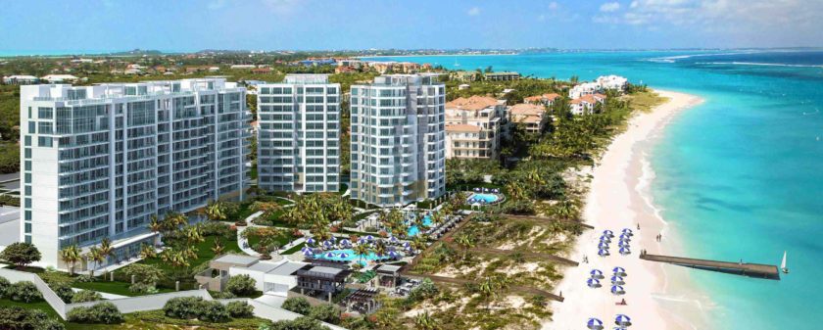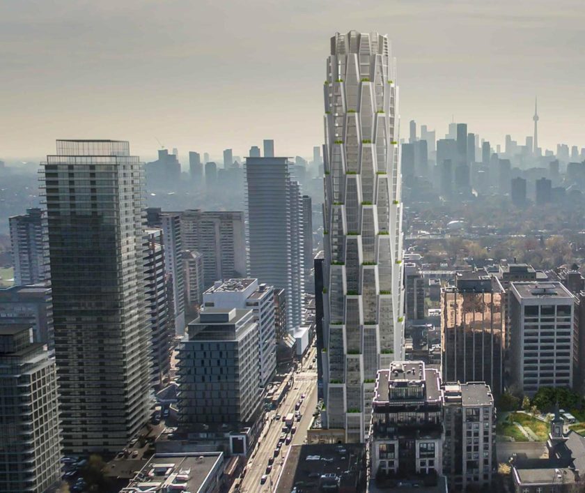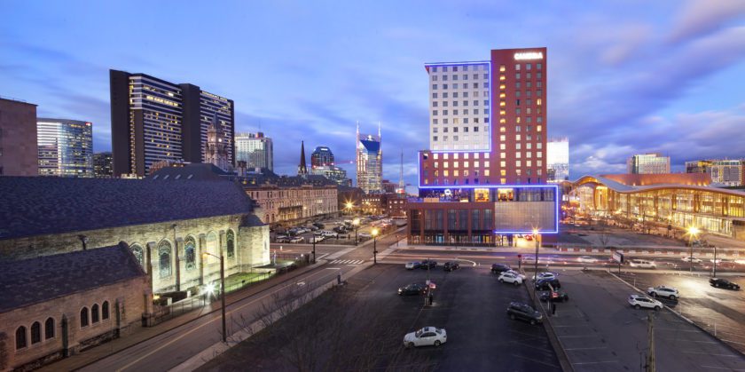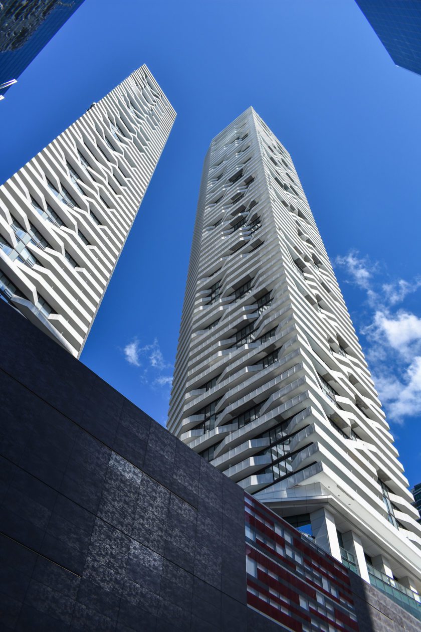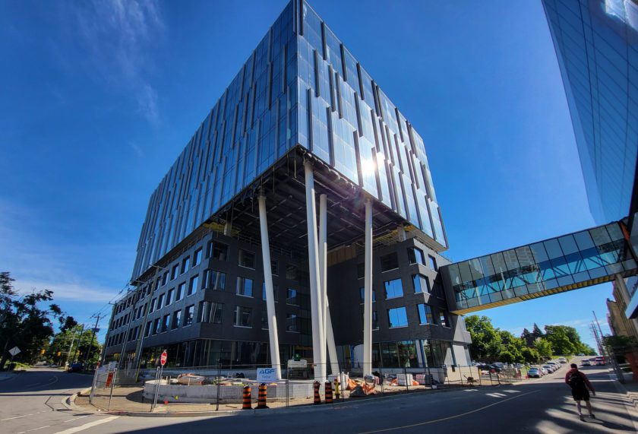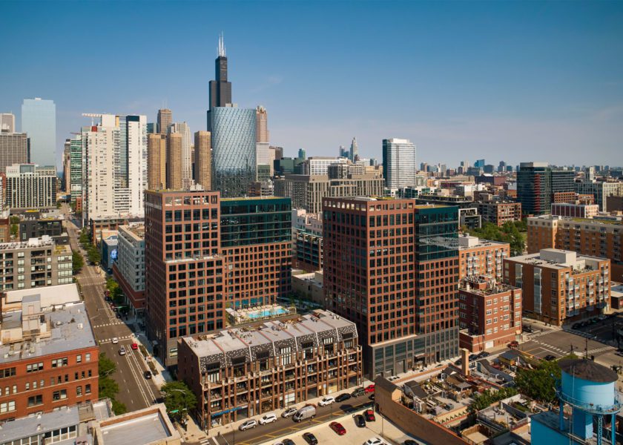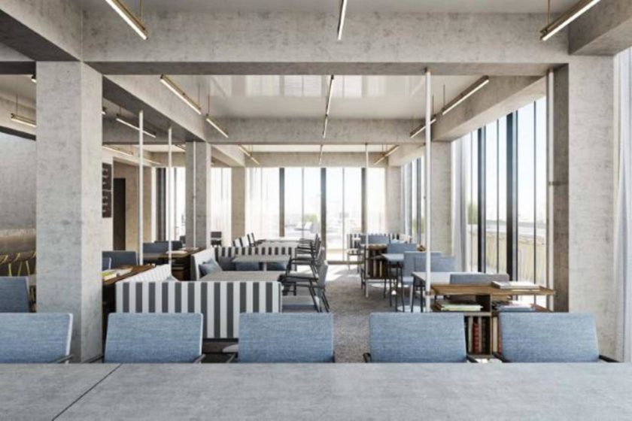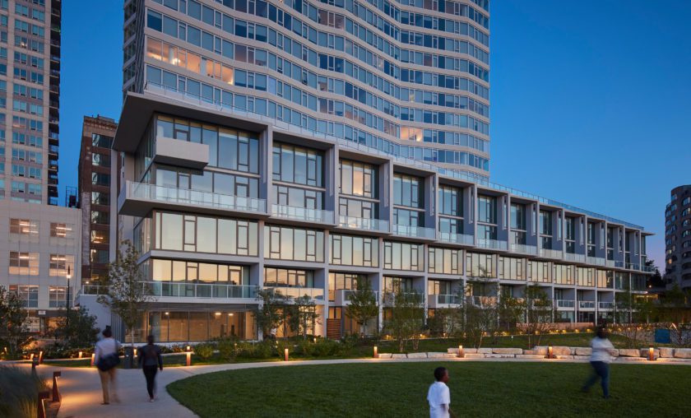Projects
Highly sustainable office tower
Salesforce
Atlanta, GA, USA
Atlanta, GA, USA
Salesforce Tower
To update the look and feel of their Atlanta office tower, Salesforce worked with Salas O’Brien to provide energy-efficient spaces for 600 employees. The project included a complete tenant fit-out on seven floors, modifications to the lobby area, an open and immersive hospitality suite known as the “Ohana floor” that includes living walls with vertical water systems to sustain live plants, and electrical power to the exterior building signage. The main lobby was also updated to feature a stunning display of 84 10”x10” screens mounted together seamlessly with no visible gap.
Completion Year
2021
Size
161,000 square feet
Construction Cost
$32.1 million
Project Partners
Interior Architects
LEED
LEED Platinum Certified
