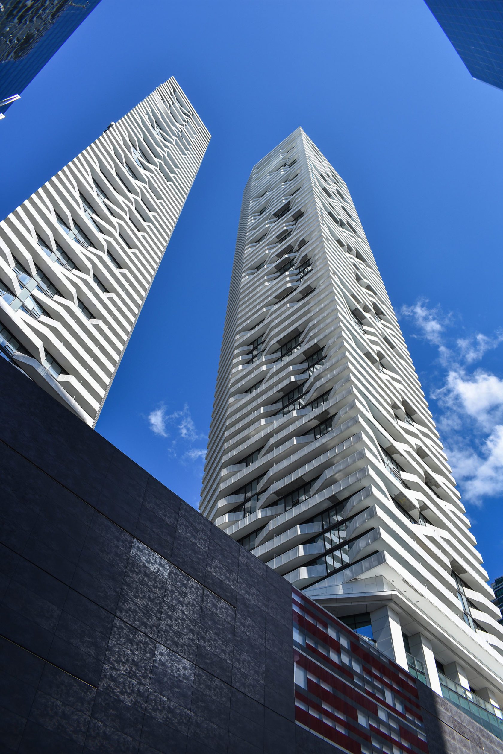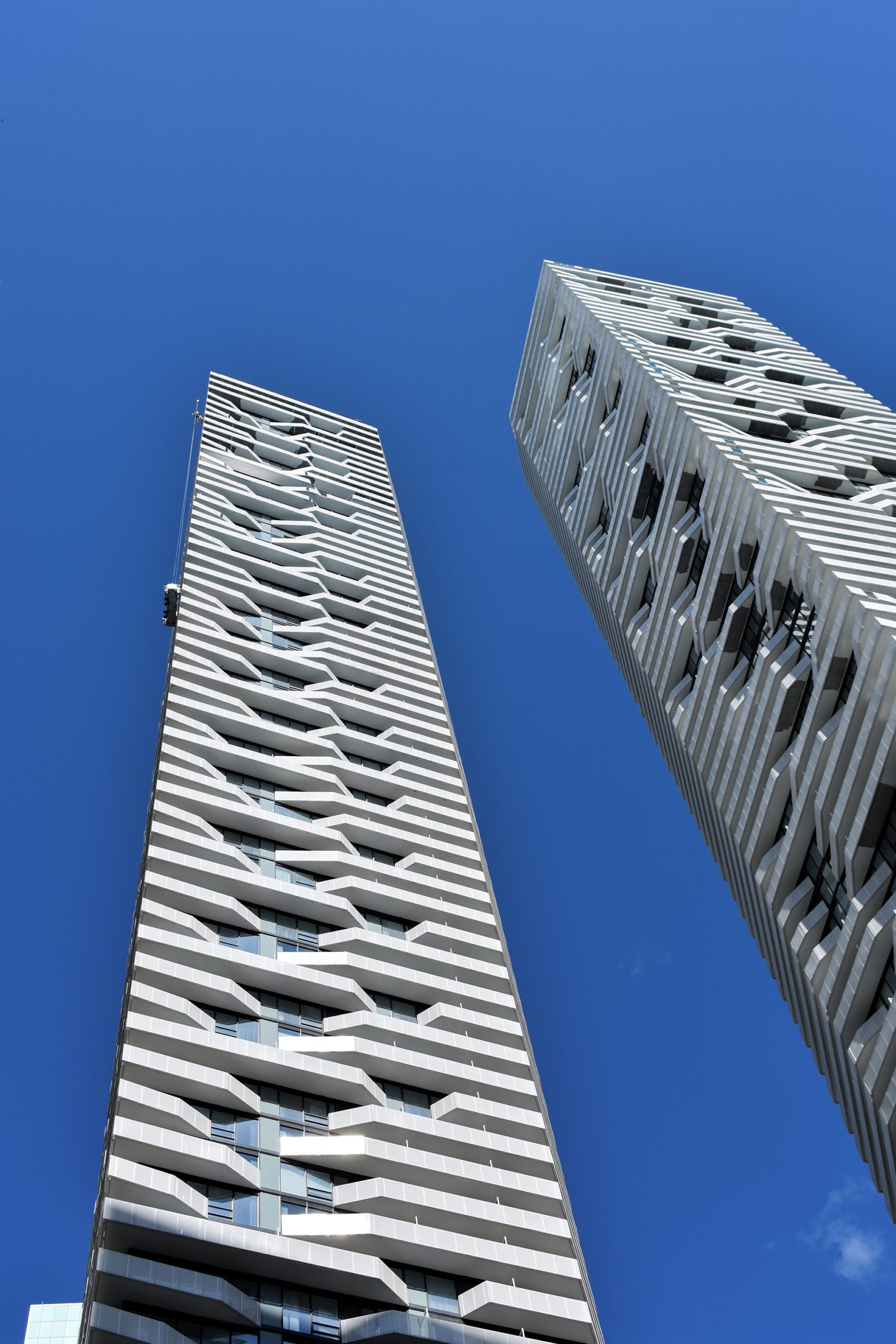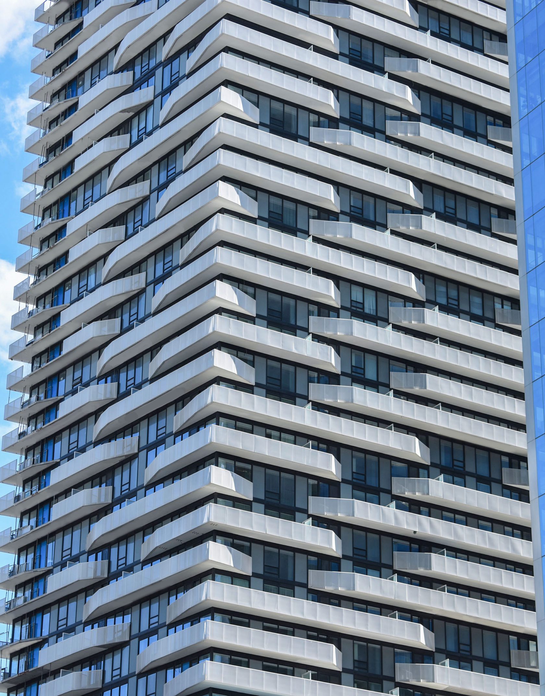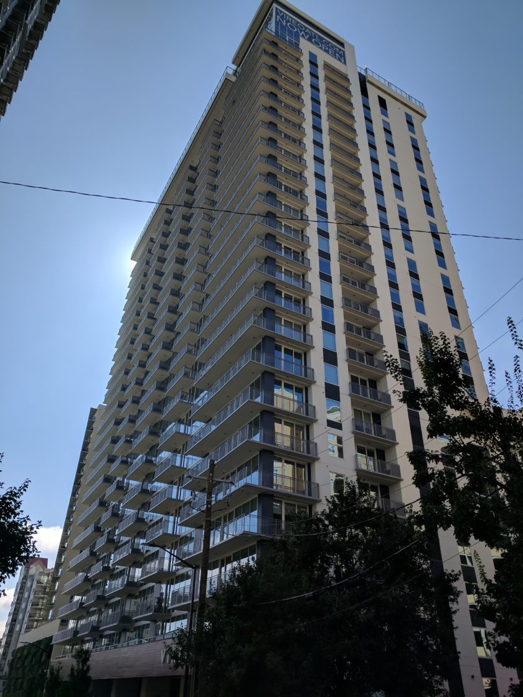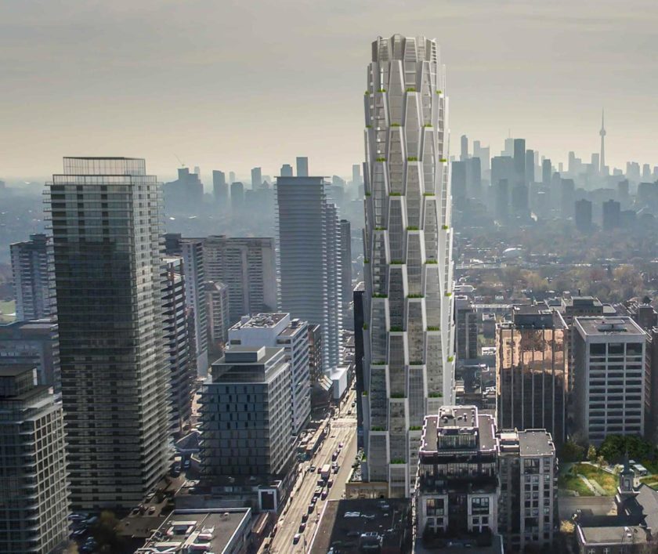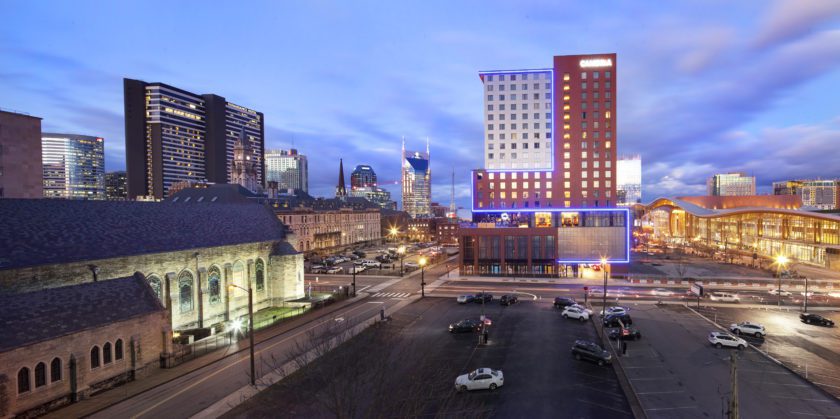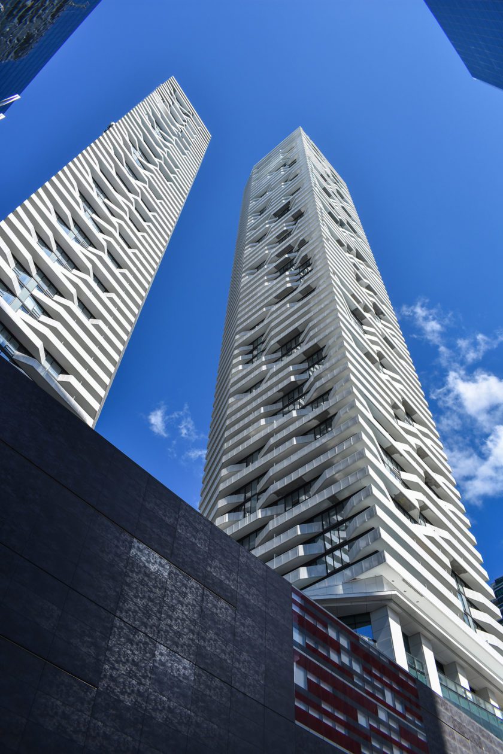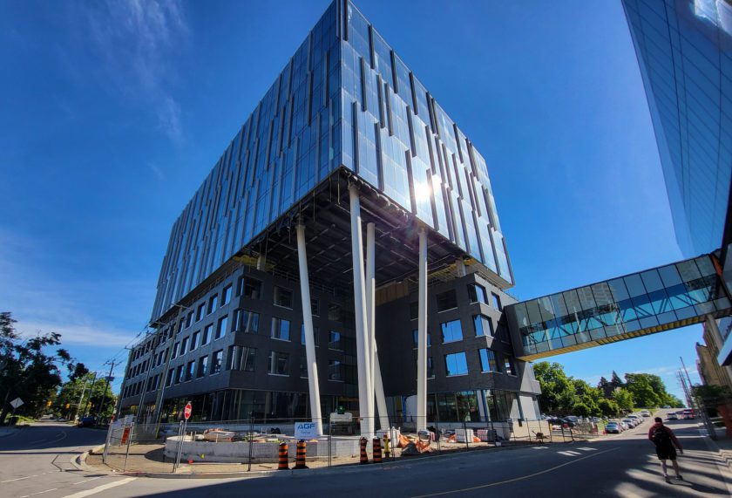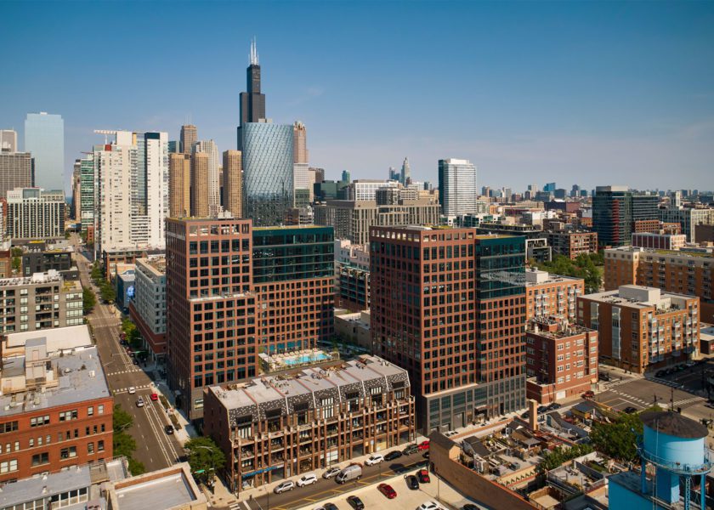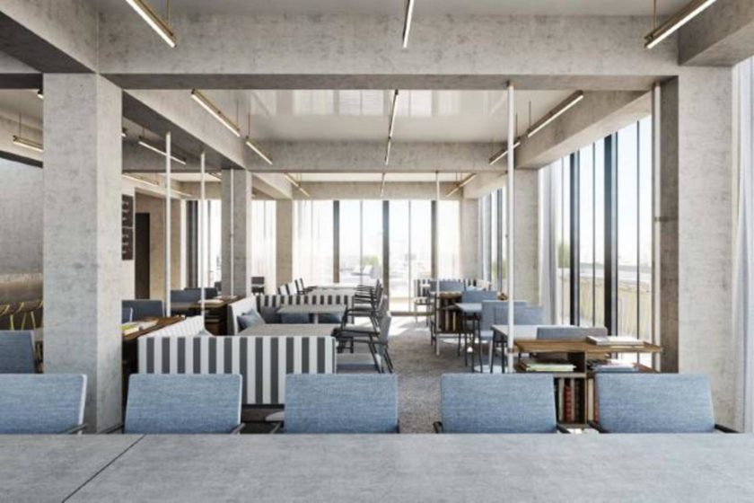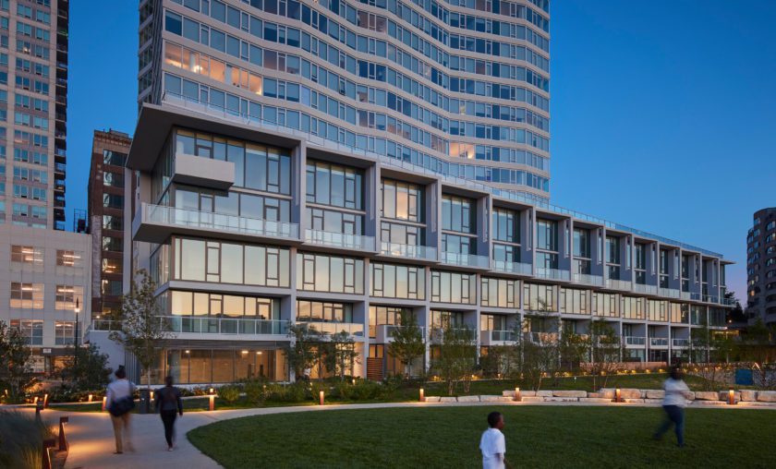Projects
Tuned damper sway control
Toronto, ON, Canada
90 Harbour Street Residential Towers
Situated at the base of Toronto, 90 Harbour is a unique mixed-use development boasting two 70-story and 66-story residential towers. Its adjacent 37-story office building joins the three towers with a significant retail/commercial podium atop a four-level underground parking garage.
Sway control for the tall residential towers is a top priority among various challenges to guarantee occupant comfort while controlling groundwater that flows through reclaimed land beyond the Toronto Harborfront’s original boundary. This impressive project was awarded a prestigious 2018 Ontario Concrete Award for Structural Design Innovation.
We studied wind vibration carefully at the schematic / design development stage and the working drawing design stage using wind tunnel analysis. Based on analytical results, we designed a tuned slosh damper allowance for the west tower to suppress structural vibrations.
Award
2018 Ontario Concrete Award for Structural Design Innovation
