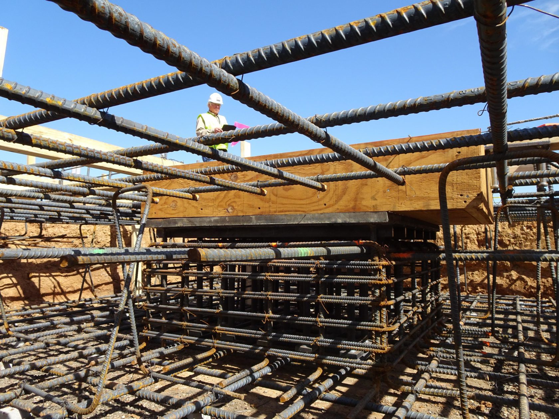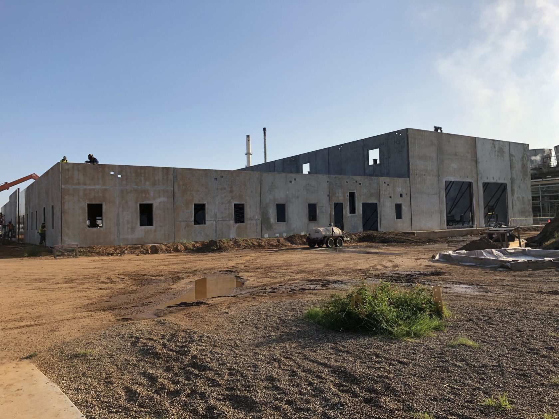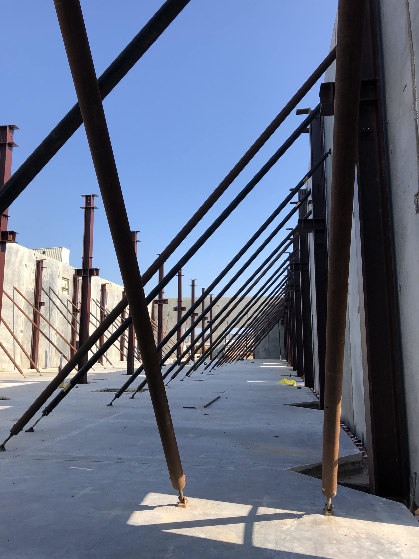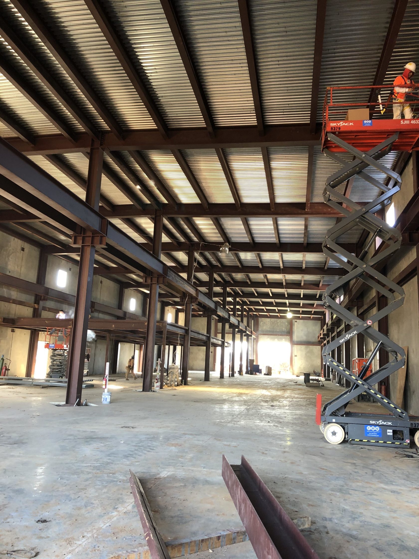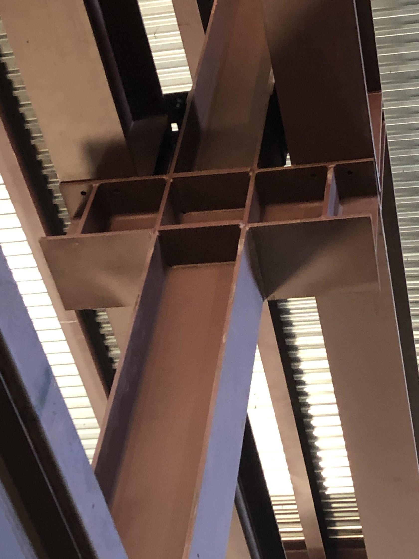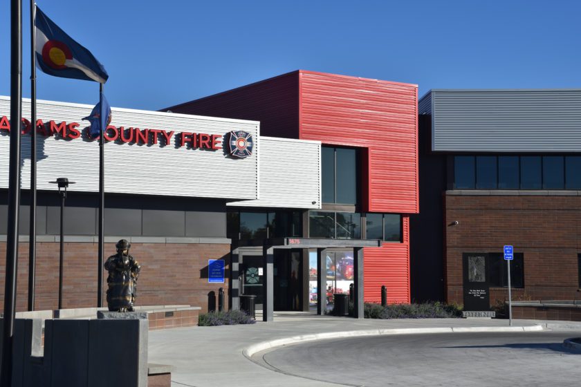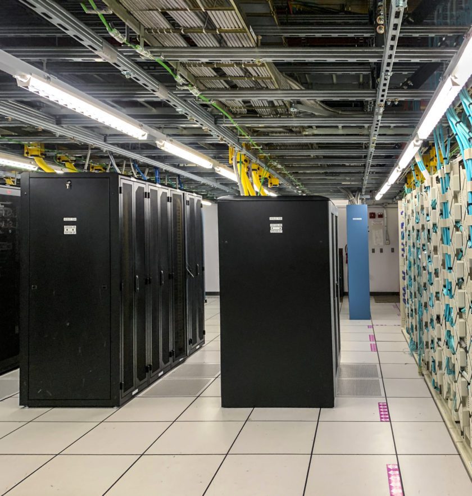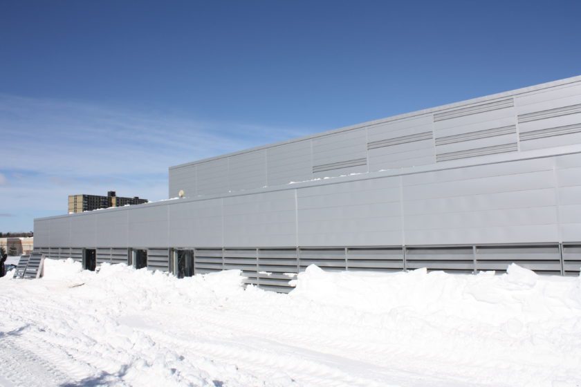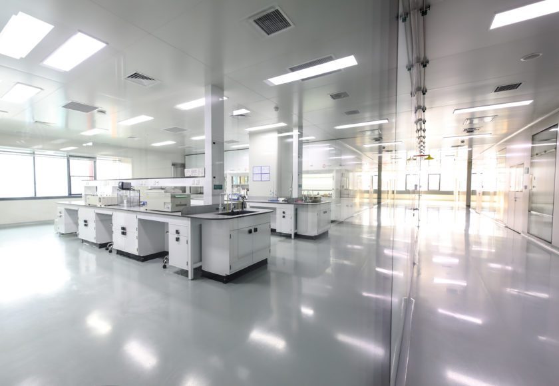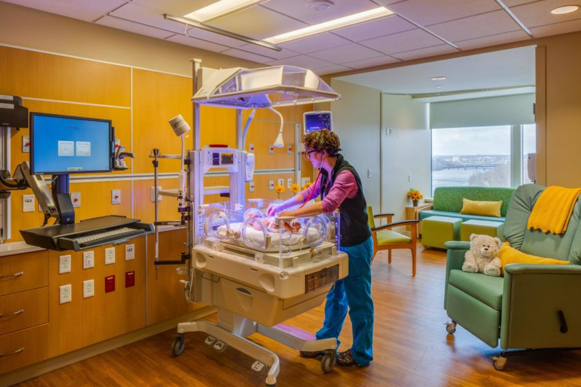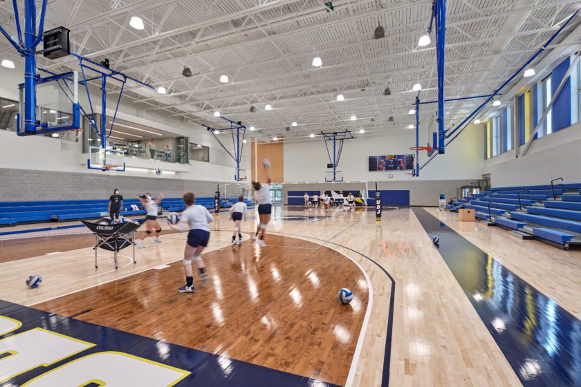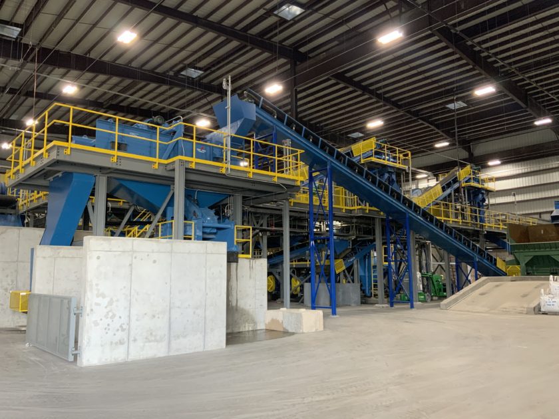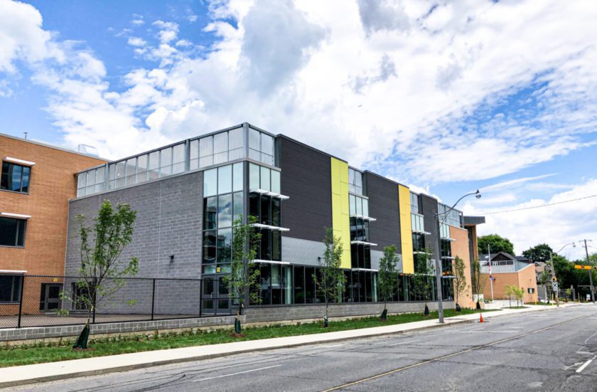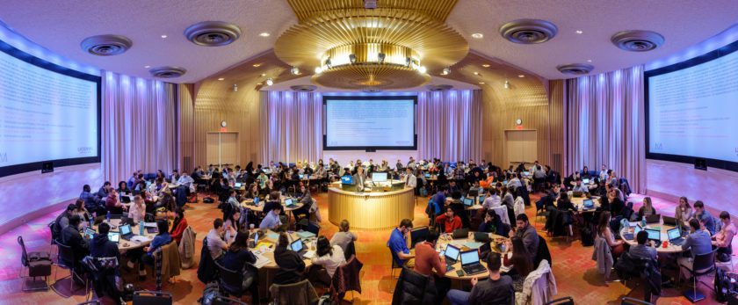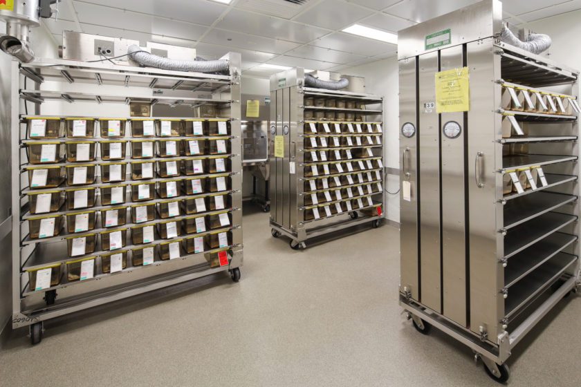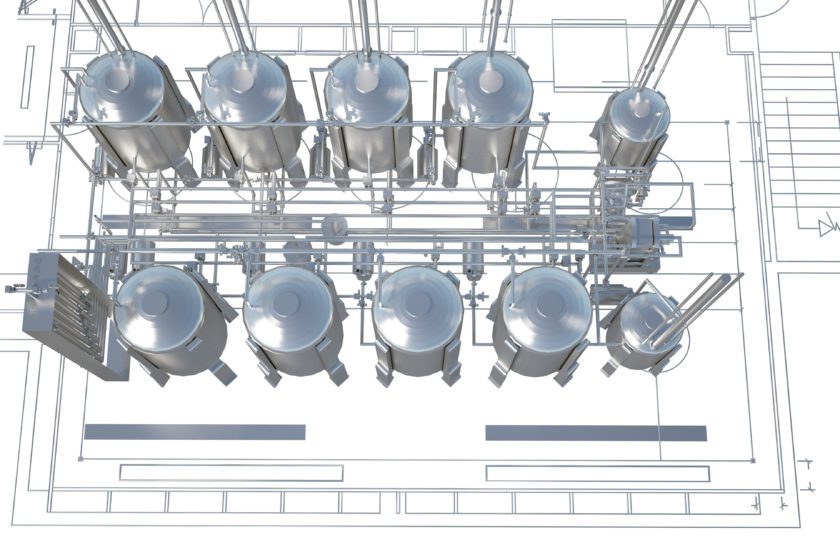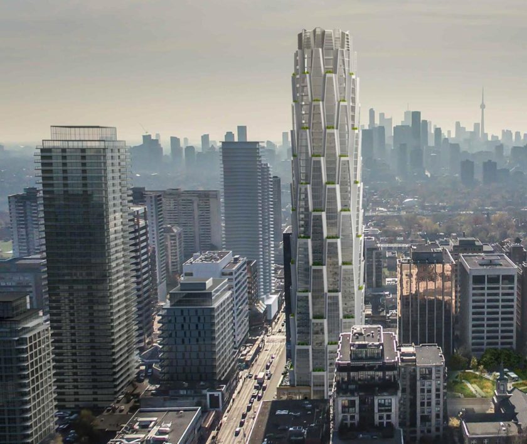Projects
Optimizing operations with a blast-resistant maintenance shop
Longview, TX, USA
Petrochemical Plant Maintenance Shop and Control Building
Salas O’Brien collaborated with Eastman Chemical Company to build their petrochemical plant on a 6,000-acre manufacturing complex, adhering to rigorous criteria for blast-resistant architecture. Our structural team achieved this by fortifying the supporting infrastructure around the central location. A new 19,000-square-foot maintenance shop was integrated into the plan with a 32-foot ceiling clearance and high-strength floor to accommodate heavy machinery. Heavily reinforced concrete wall panels and roof slabs protect personnel while minimizing building damage within the complex’s blast wave radius. Additionally, an adjacent area was created for administrative offices and equipment controls that must continuously run in order to monitor processes across the entire plant. Our team adjusted plans in real time as needed to balance height requirements with unique blast resistance criteria, ultimately resulting in a secure yet optimally functional space.
Structural, Seismic Evaluation
2020
36,000 square feet
$7 million
Smith LaRock Architecture
