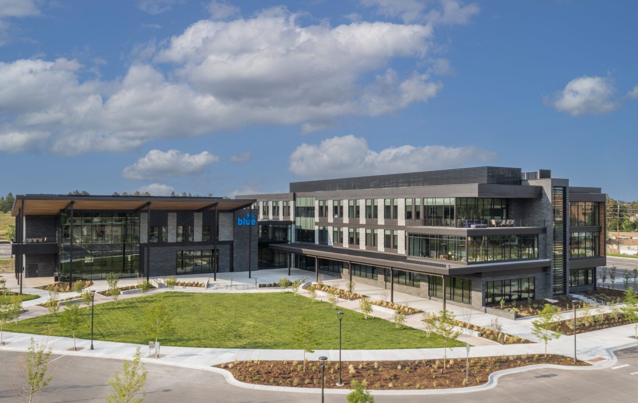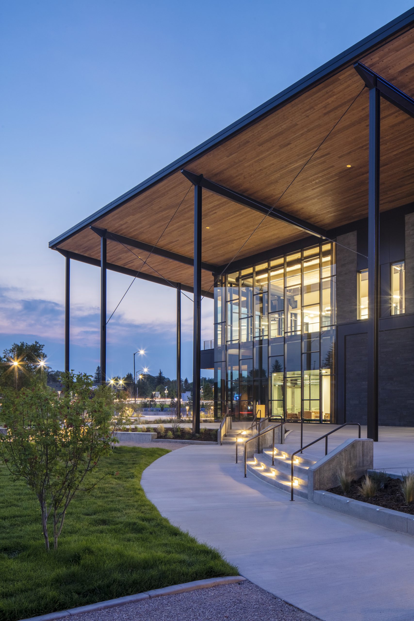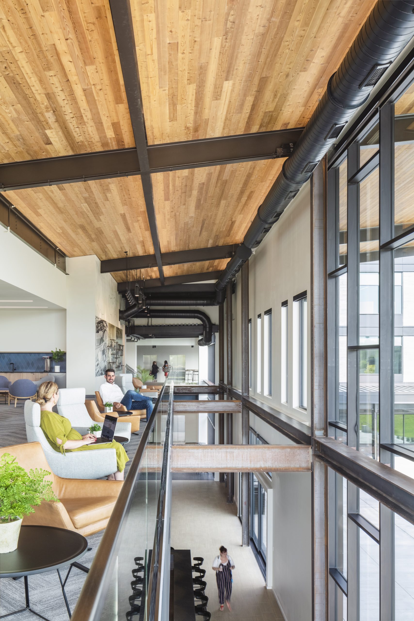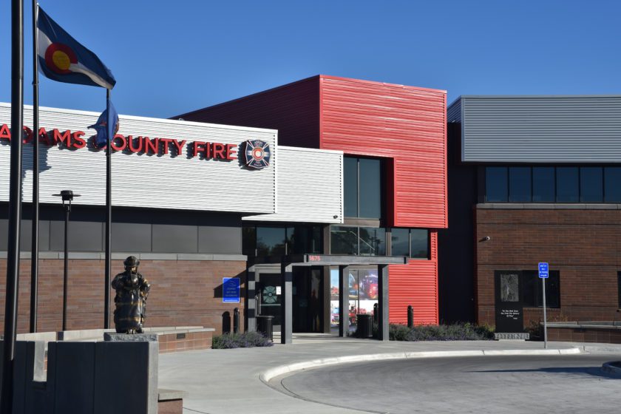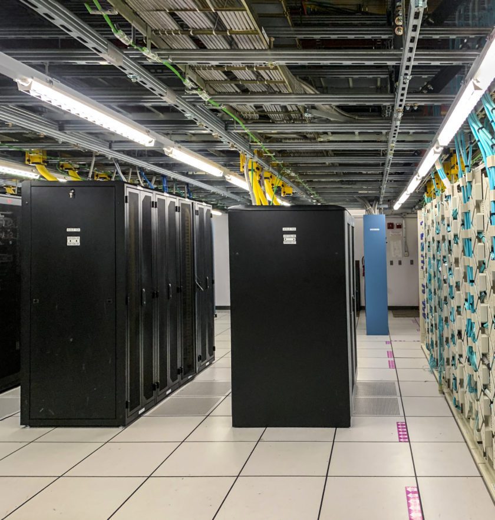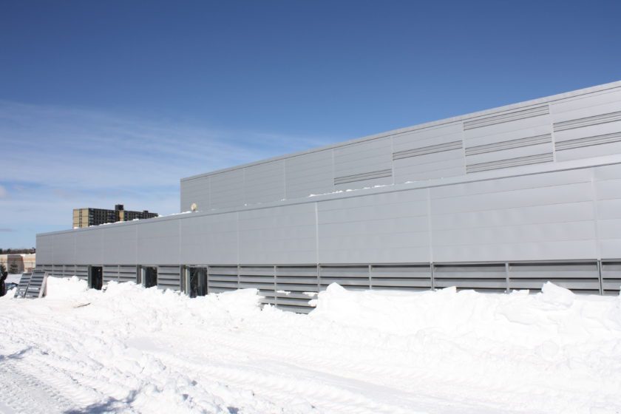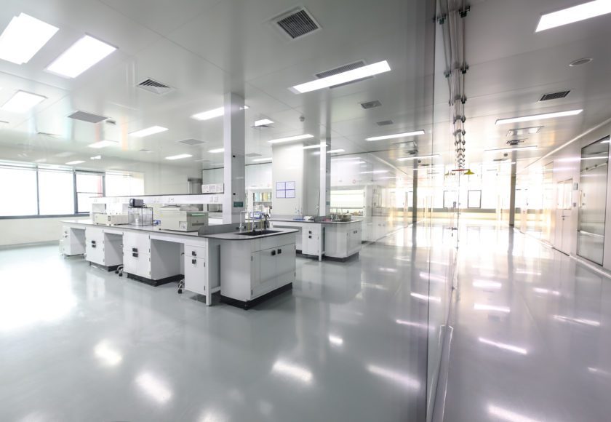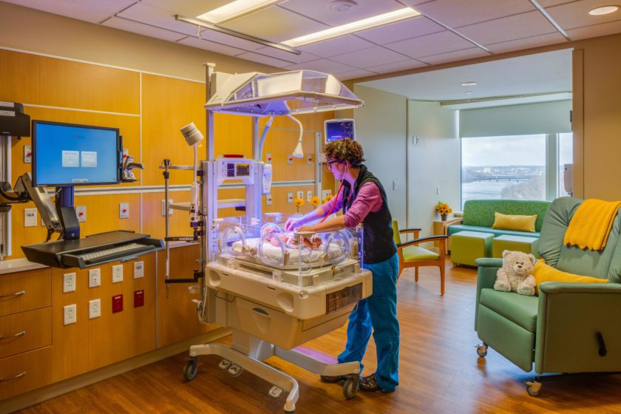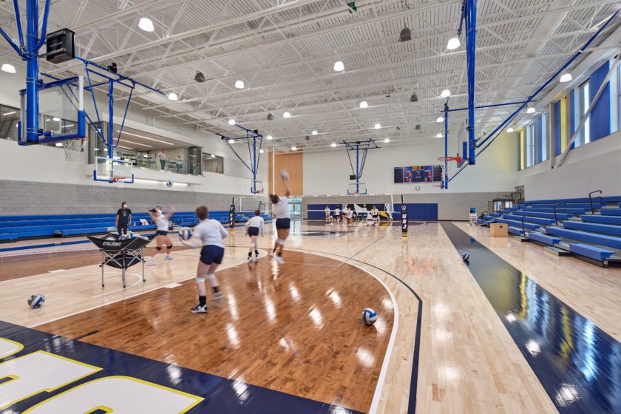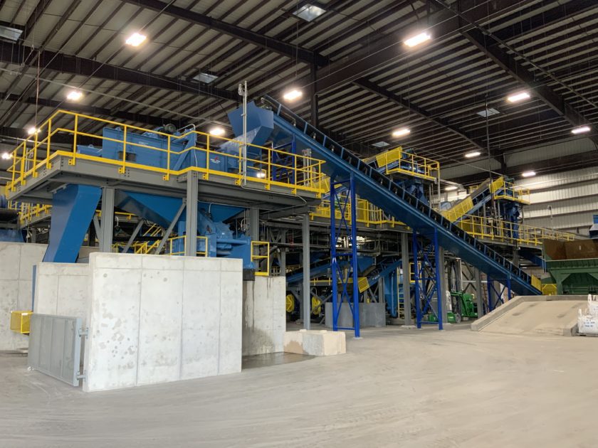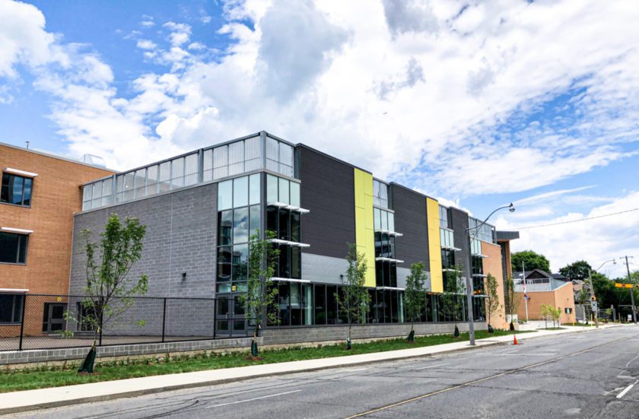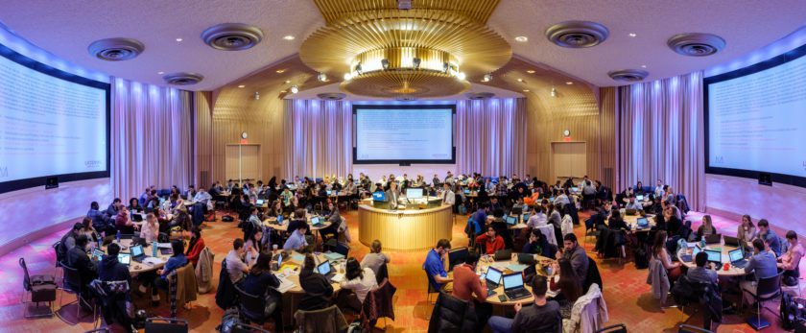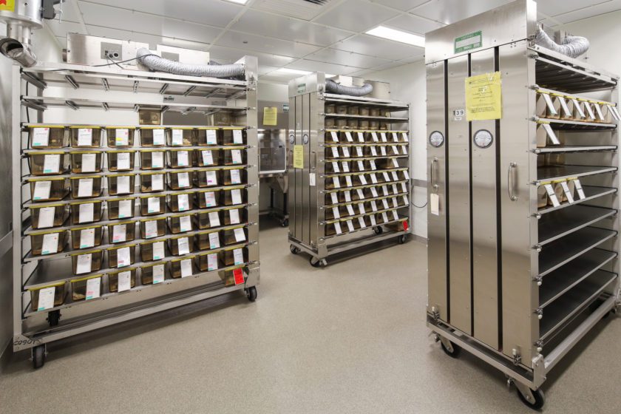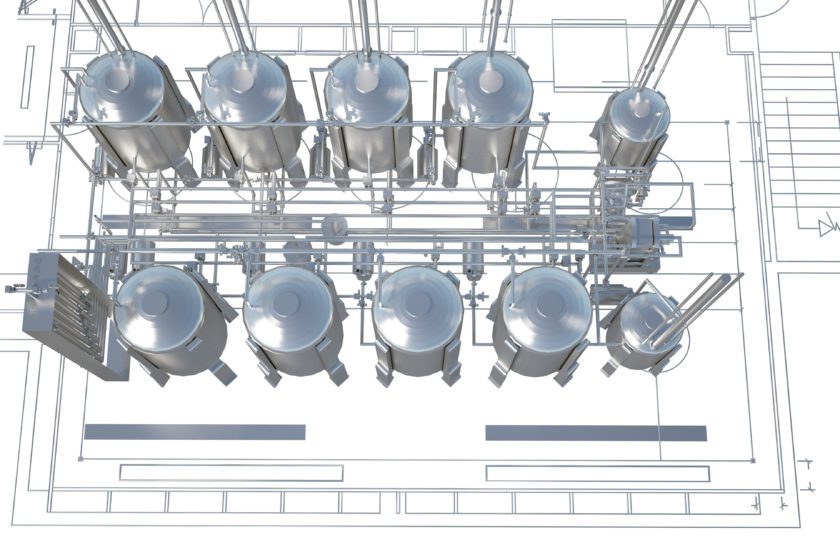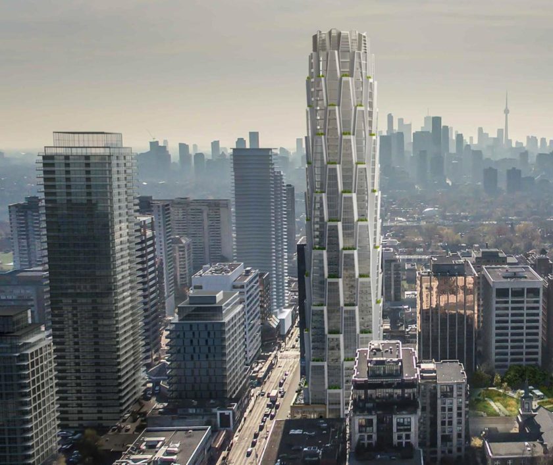Projects
CFS flexibility and strength utilized for modern architectural envelope
Cheyenne, WY, USA
New World Headquarters
The new headquarters building for Blue Federal Credit Union is a pinnacle structure of the organization’s campus development plan. Salas O’Brien provided cold-formed steel (CFS) engineering design for the new facility which features steel construction, composite concrete floors, and an intricate CFS and curtain wall glazing exterior envelope. It showcases the use of CFS to create beautiful architectural facade features and design for substantial envelope cladding support and transfer loading to the primary structure.
Our CFS expertise was critical to overcoming several design challenges including large unsupported spans. Several sections of the three-story office wing and two-story community wing required the framing to clear the span from the foundation to the roof utilizing 42-foot and 46-foot spans. Other areas had cantilevered CFS framing supporting 24-foot tall curtain wall glazing framing where we successfully designed large CFS supports that did not require welding. We also utilized field panelization with portions of the +40-foot tall walls being pre-built and lifted into place.
Awards
2021 Cold-Formed Steel Engineering Institute (CFSEI) Design Excellence Awards, First Place – Commercial
2021 ENR Mountain States Best Projects, Best Project Office/Retail/ Mixed-Use
Structural, Cold-Formed Steel
2020
$25 million
76,000 square feet
Holsinger Drywall LLC
