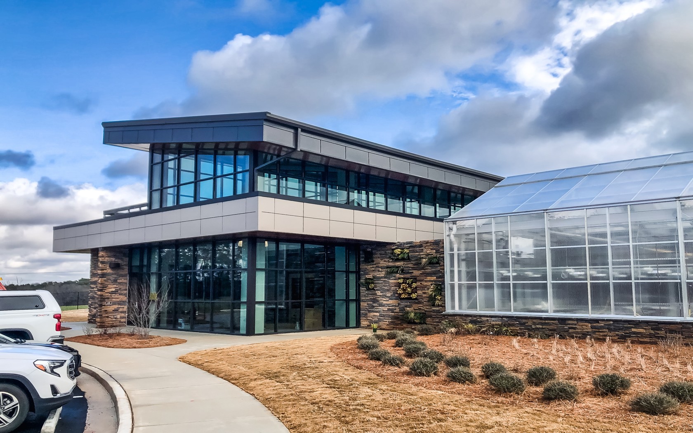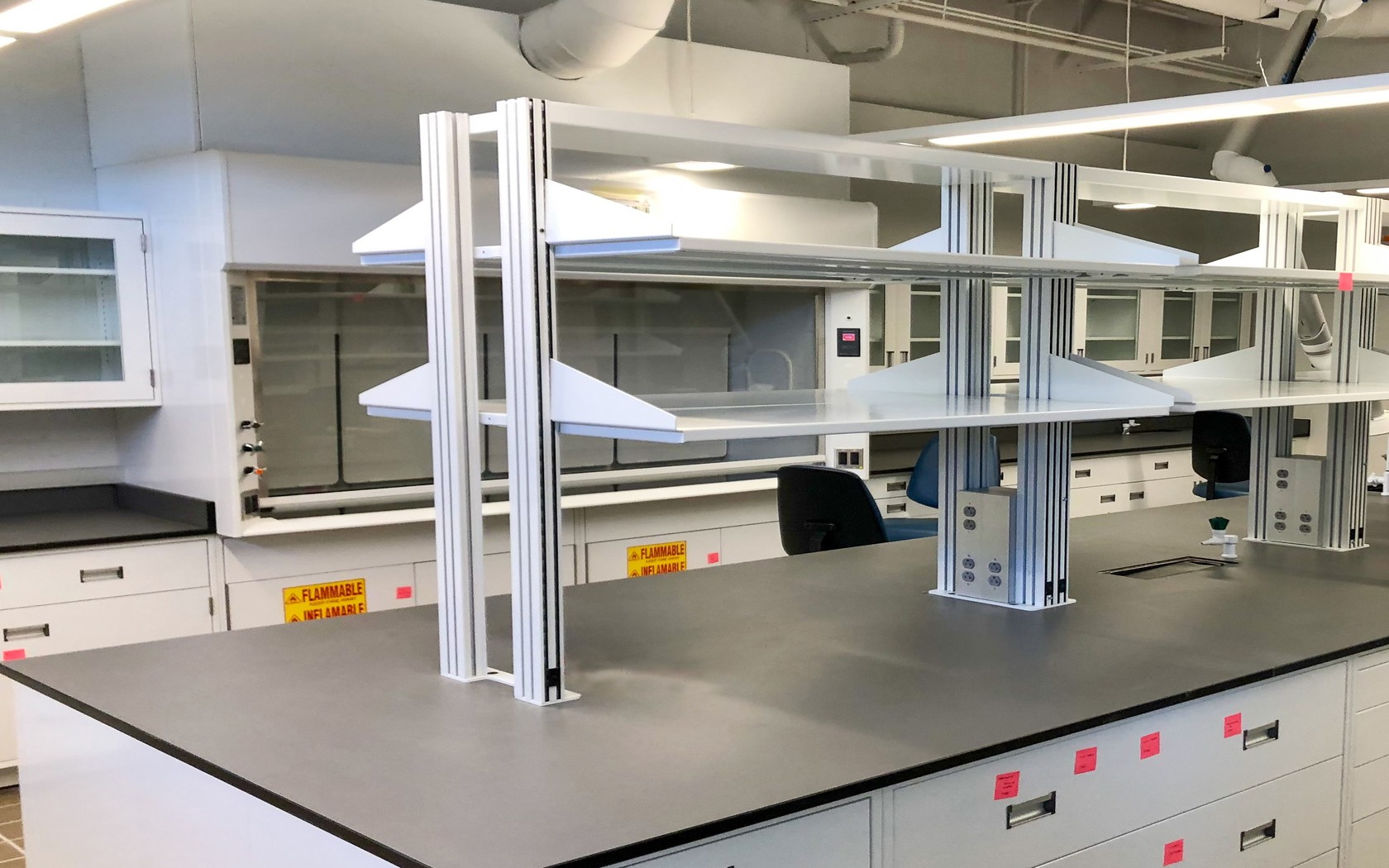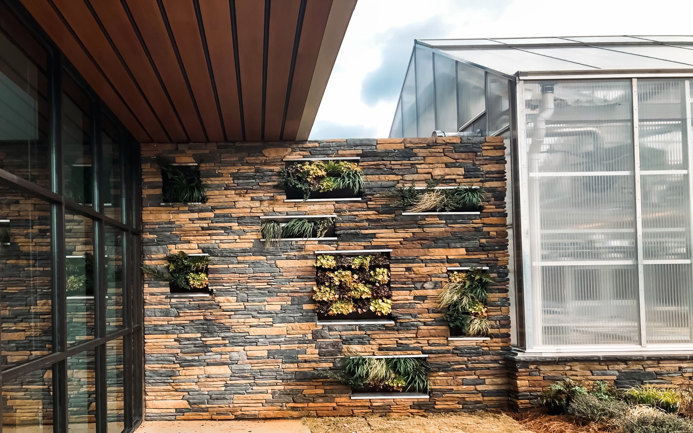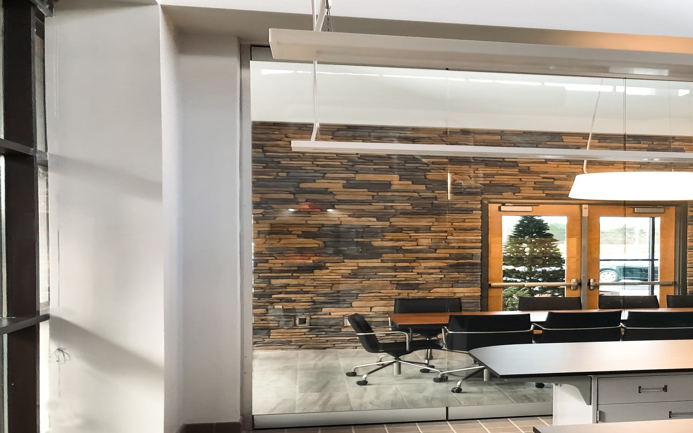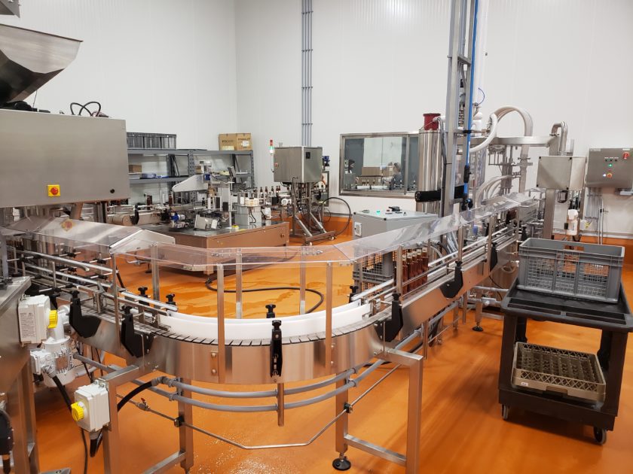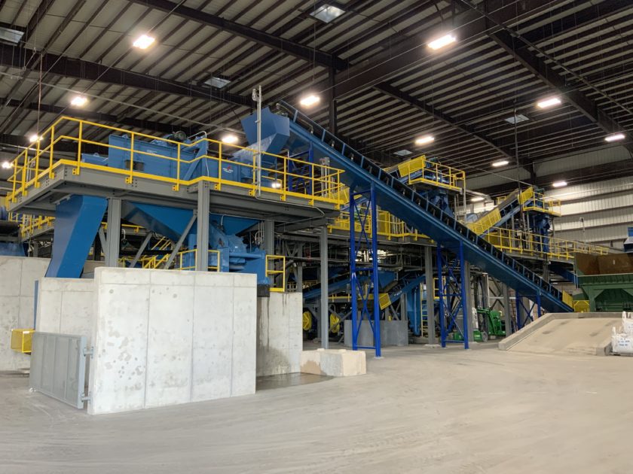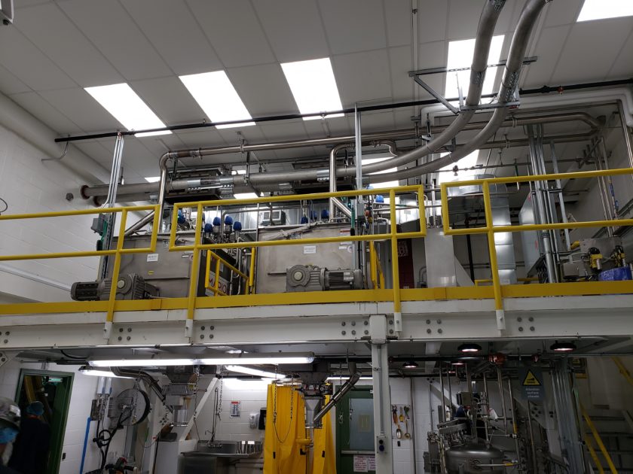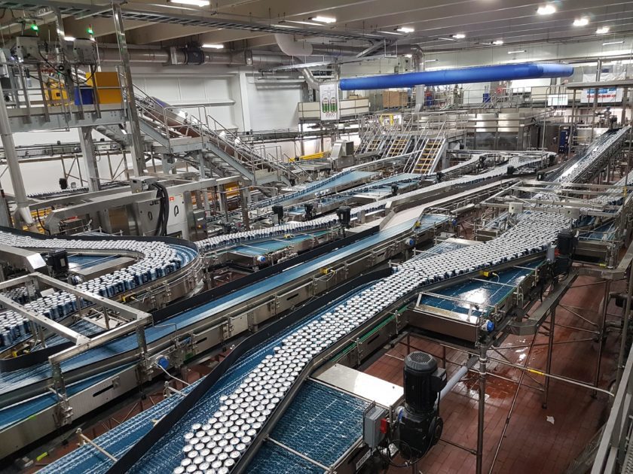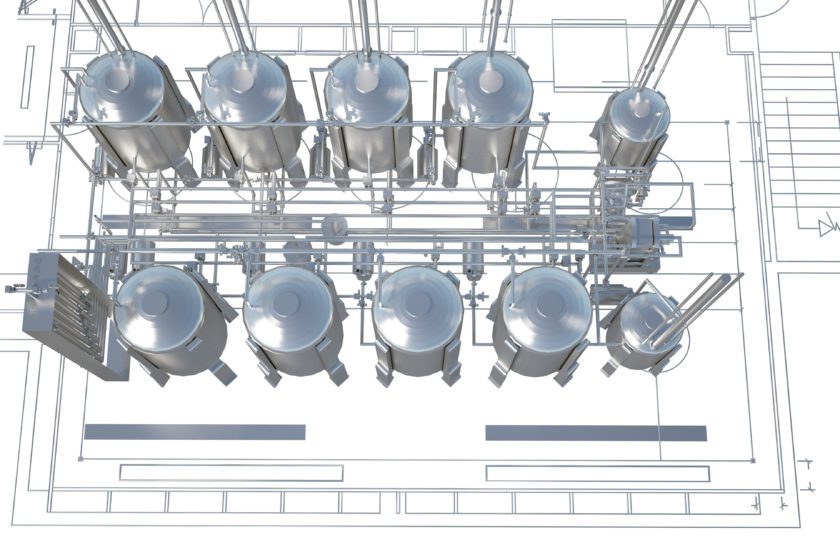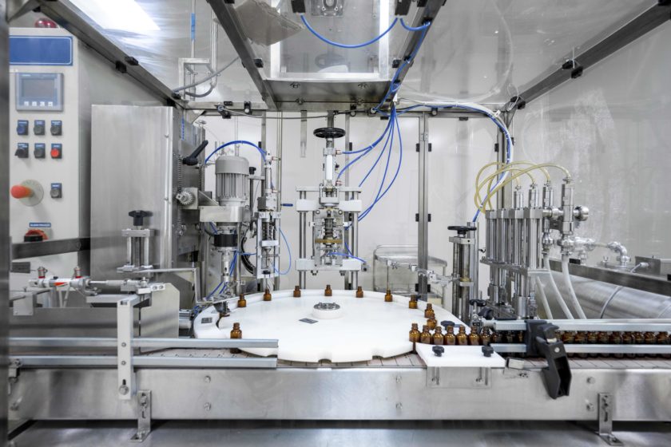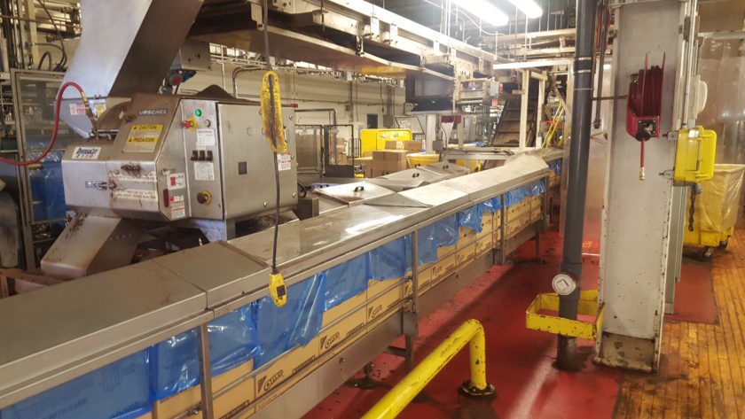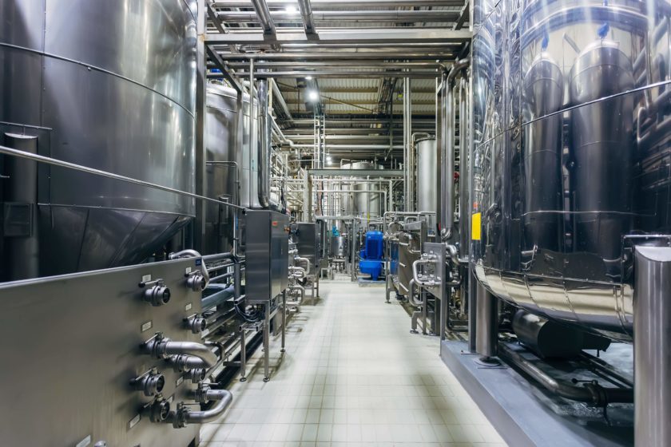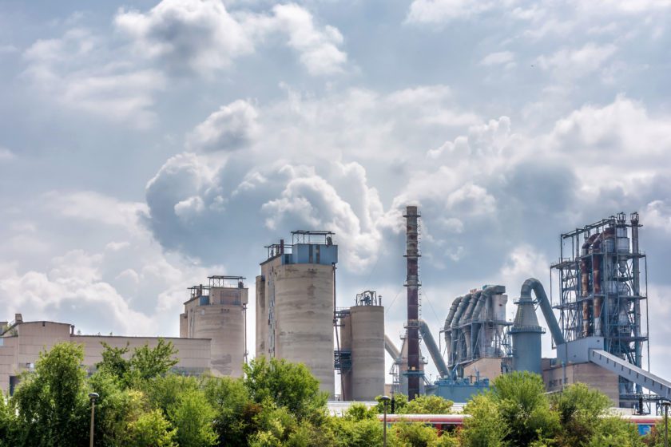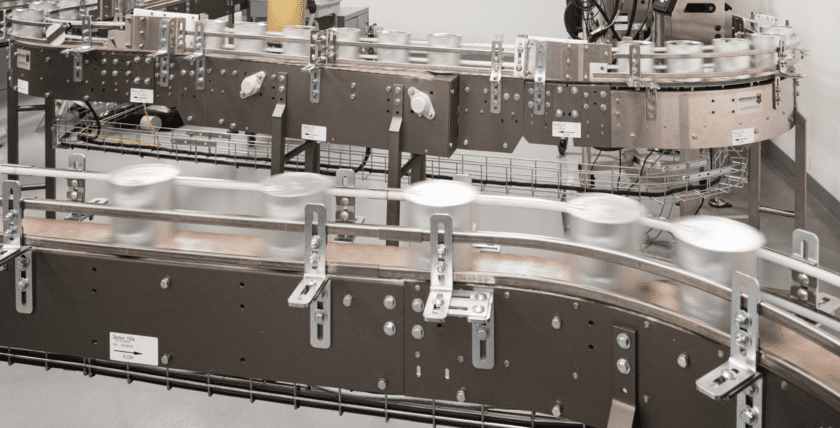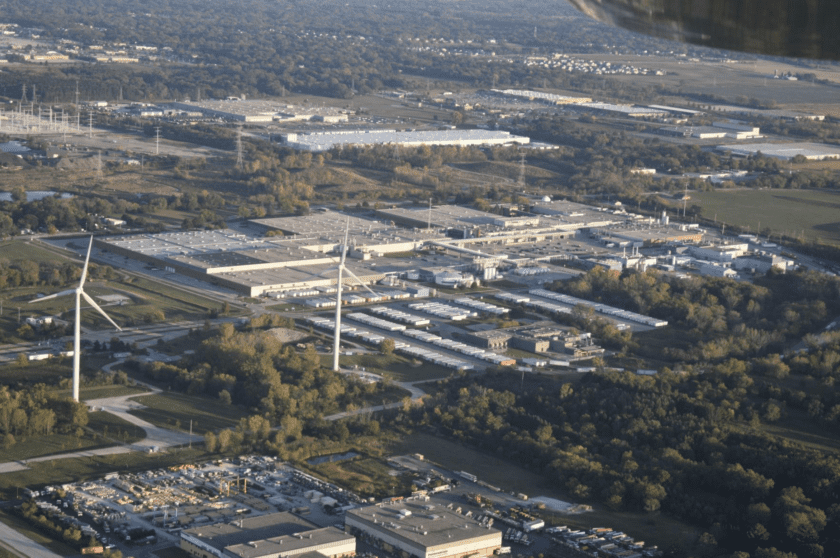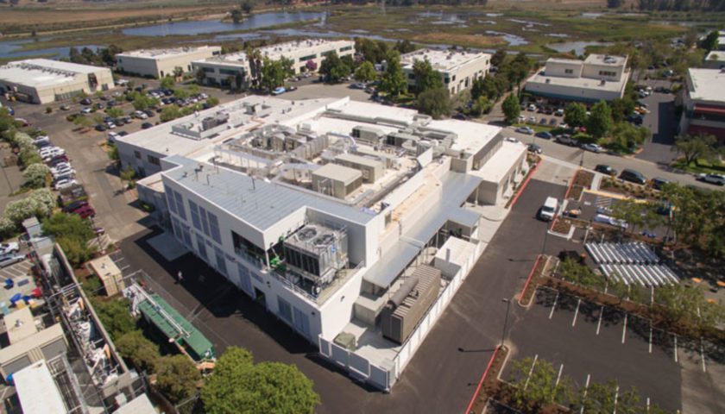Projects
LEED Silver laboratory paving a path to a sustainable future
Stepan Company
Winder, GA, USA
Winder, GA, USA
Training Center and Agronomic Laboratory Facility
Salas O’Brien was part of the design-build team for the Stepan Company, an innovative and sustainable chemical solutions firm. We provided support for architecture and interiors, LEED consulting, energy modeling, and commissioning for a new 6,000-square-foot meeting and training center. As a part of the project, our team also worked on a 4,000-square-foot agronomic laboratory building and greenhouse. The site for the new complex was initially an undeveloped agricultural pasture adjacent to Stepan’s main plant building. This new facility will serve as a prime example of our sustainable building design and construction capabilities by leveraging our internal capabilities throughout the project team.
Completion Year
2020
Size
10,000 square feet
