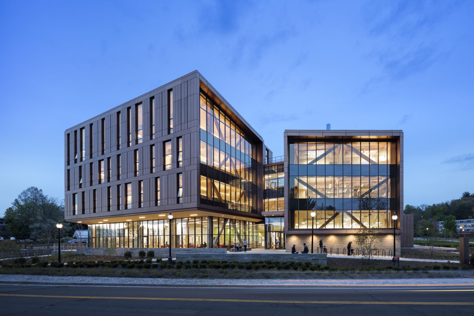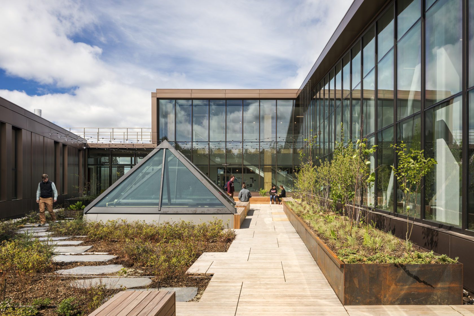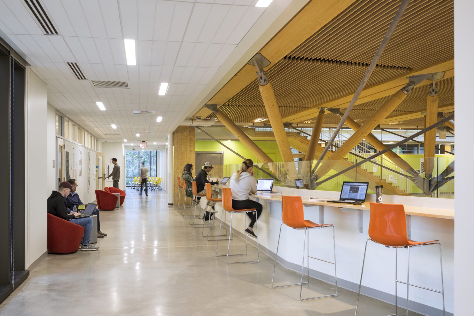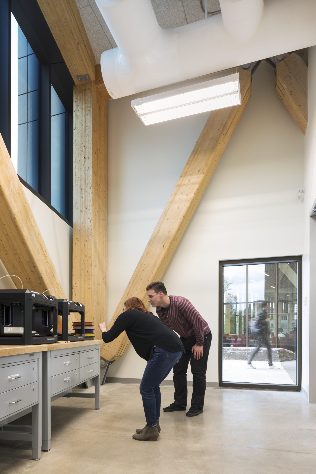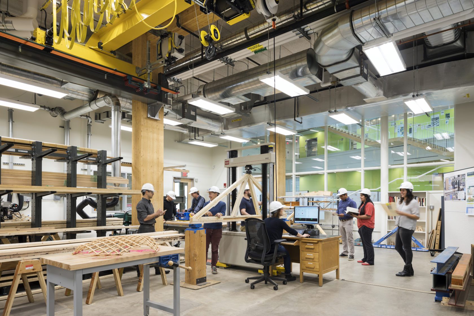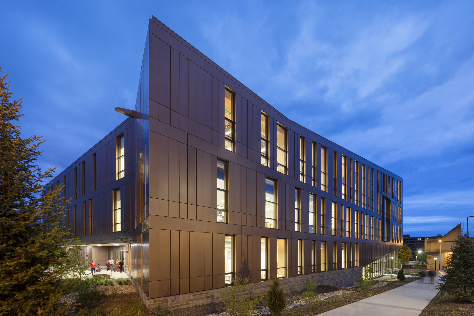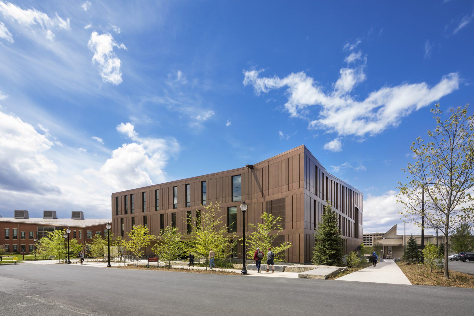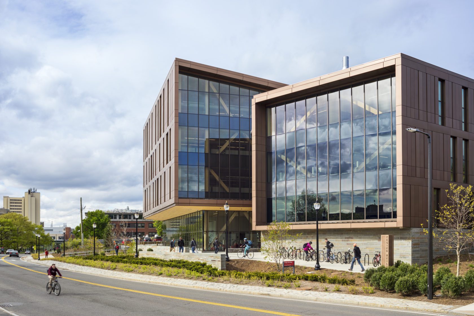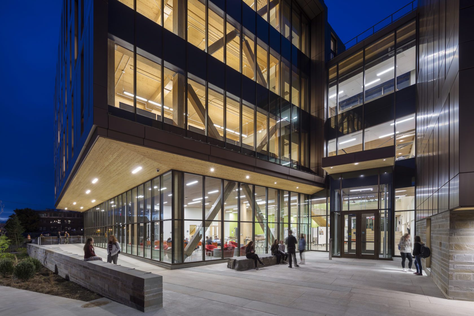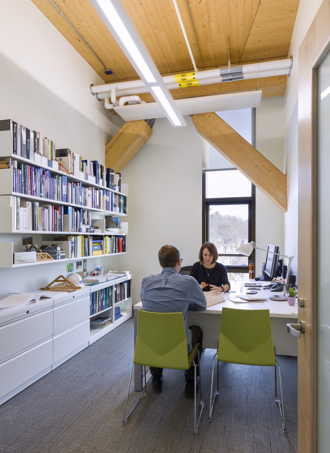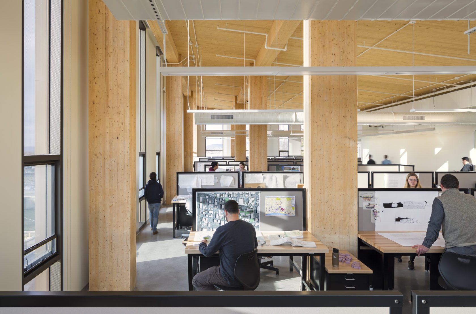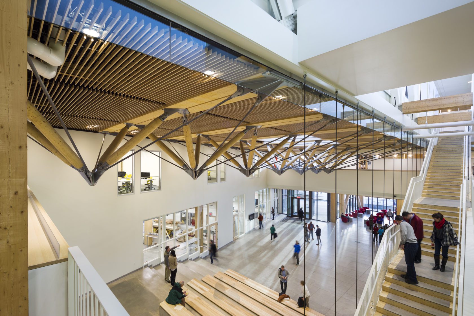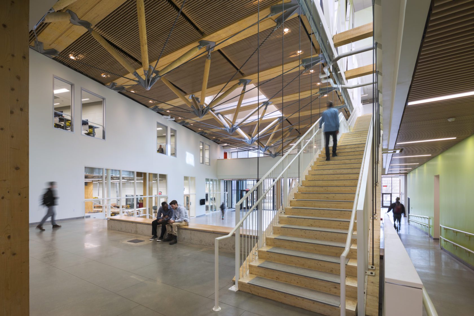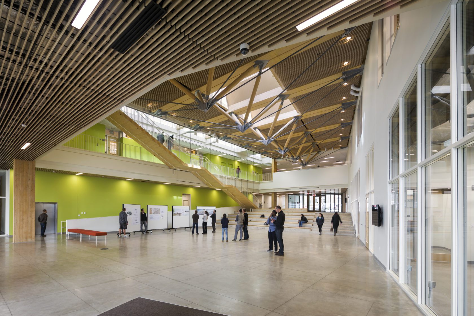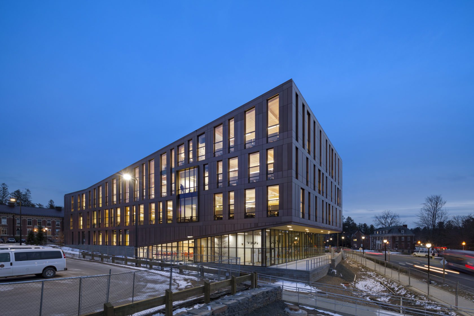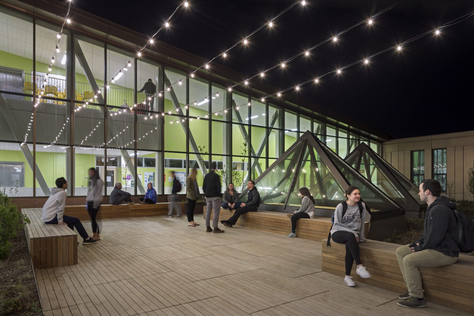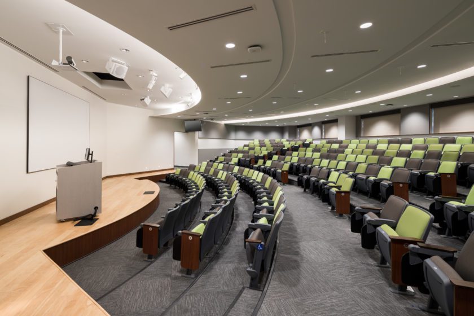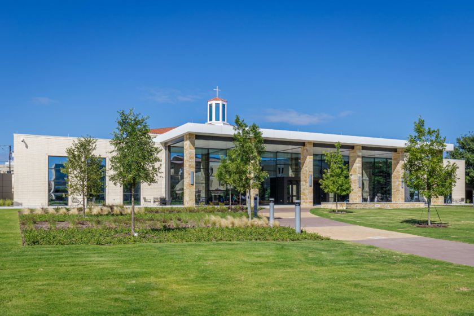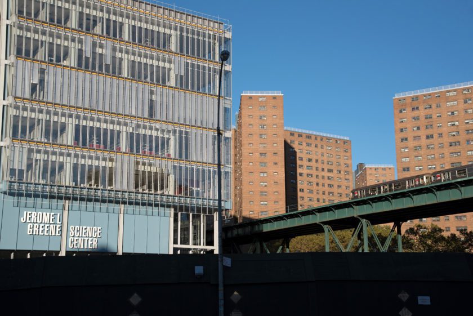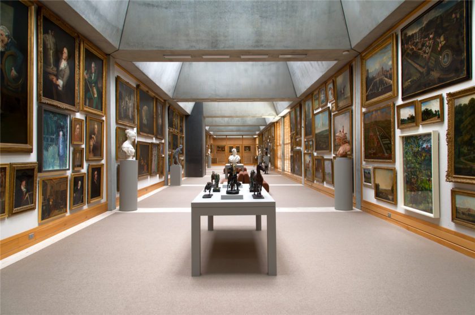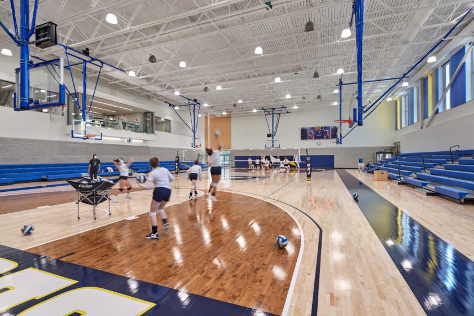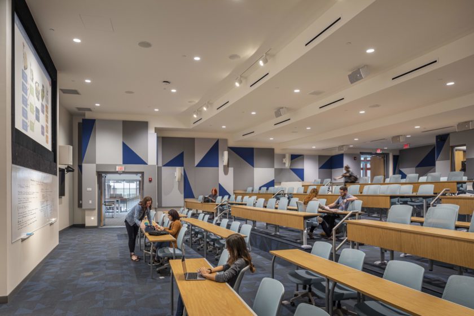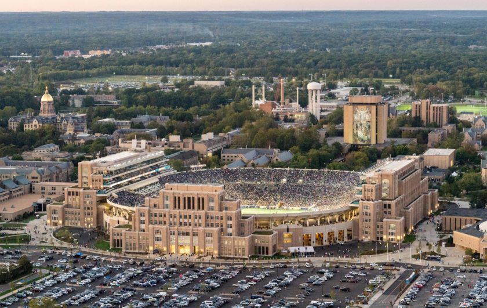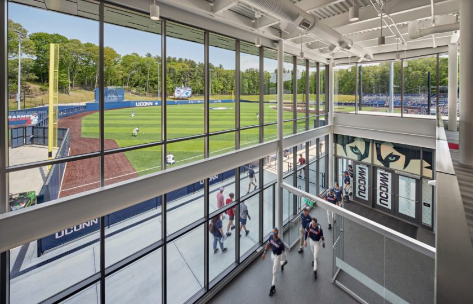Projects
Integrating sustainability with innovative design
Amherst, MA, USA
John W. Olver Design Building
The John W. Olver Design Building exemplifies UMass Amherst’s commitment to sustainability and innovative design and the value of integrating architecture, landscape architecture, urban planning, and green building design programs into one facility.
The first and largest cross-laminated timber academic building in the United States, the Design Building houses classrooms and studios, computer labs, materials-testing, green-building and digital fabrication laboratories, a woodshop, and an outdoor working area. Collaborative spaces include a cafe, exhibit, library, and function spaces.
Dedicated mechanical equipment is zoned for maximum efficiency, with radiant flooring and chilled beams for energy savings. In addition, skylights provide maximum daylight to the building’s interior to significantly reduce artificial lighting energy.
Awards
2017 World Architects U.S. Building of the Year
2017 Honor Award for Design Excellence by the Boston Society of Architects.
Award of Merit, Engineering News-Record, New England’s
2017 Best Projects in Higher Education Research category
Best New Buildings of 2017 by the Wall Street Journal
2017
$53 million
87,000 square feet
Leers Weinzapfel Associates
Albert Vecerka/Esto
LEED Gold-certified
