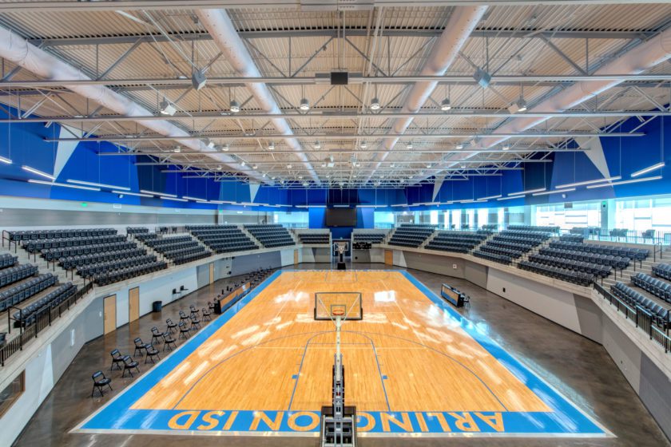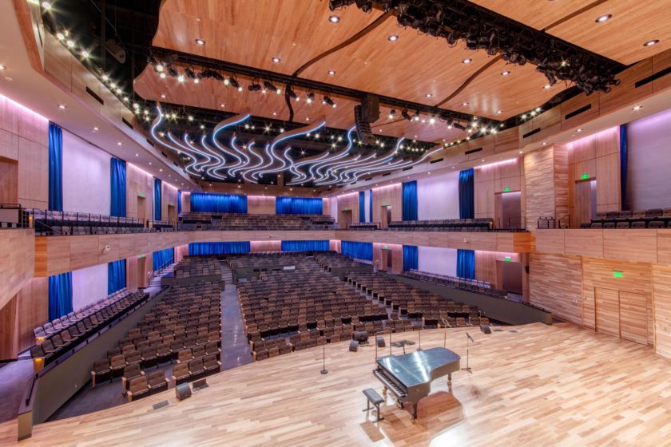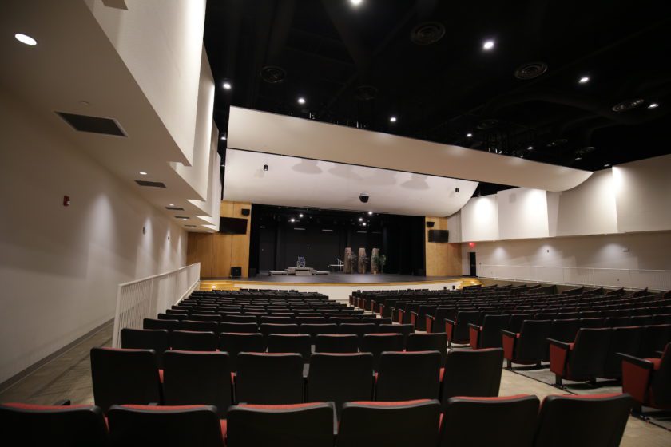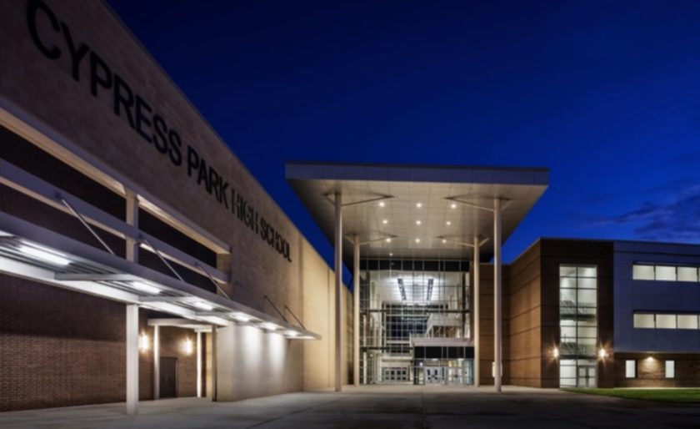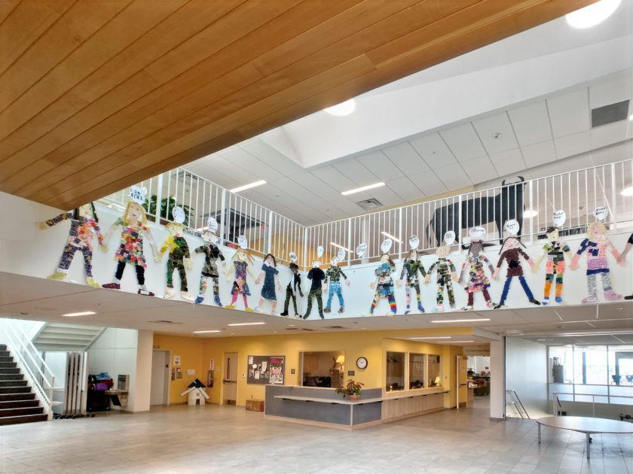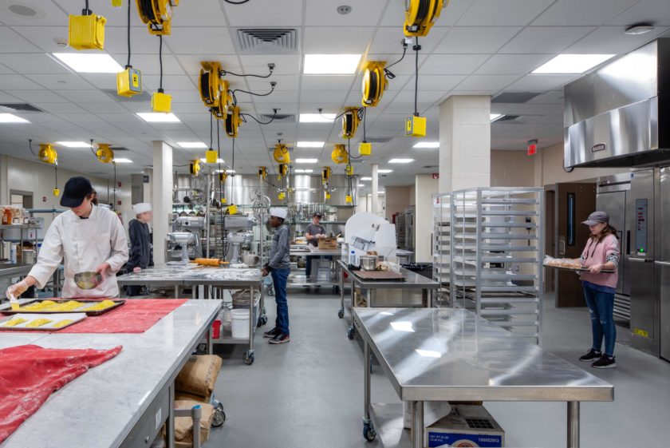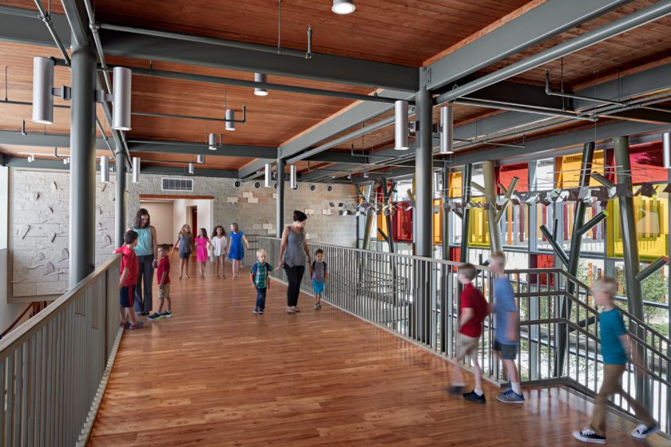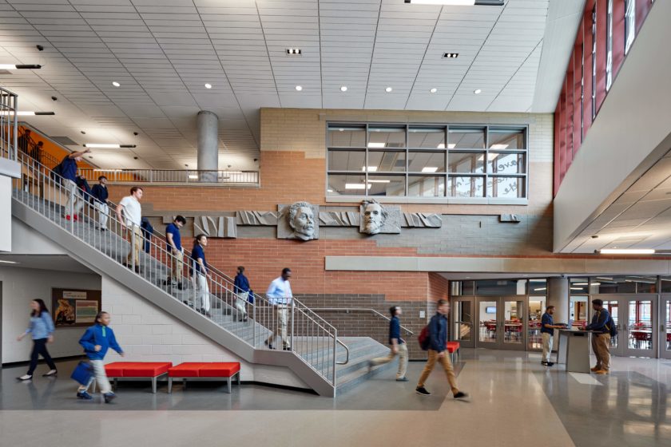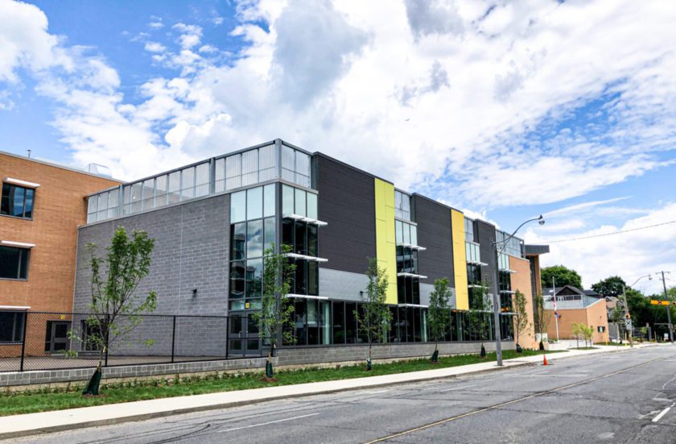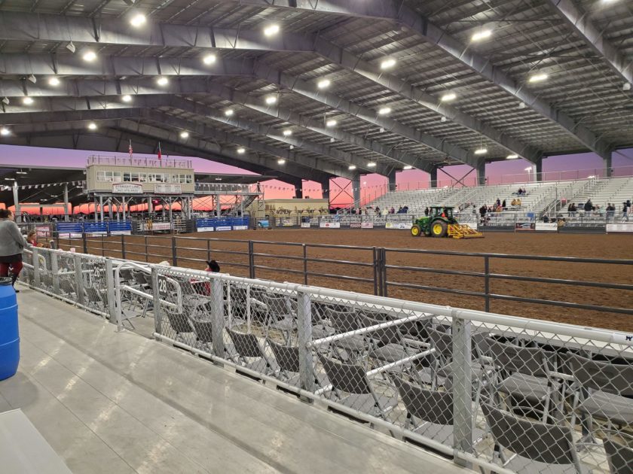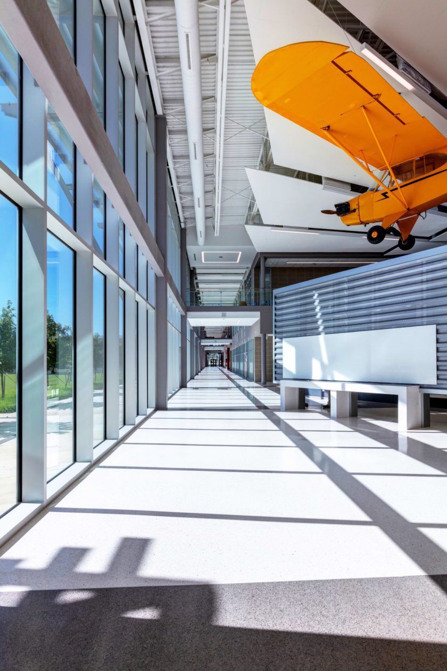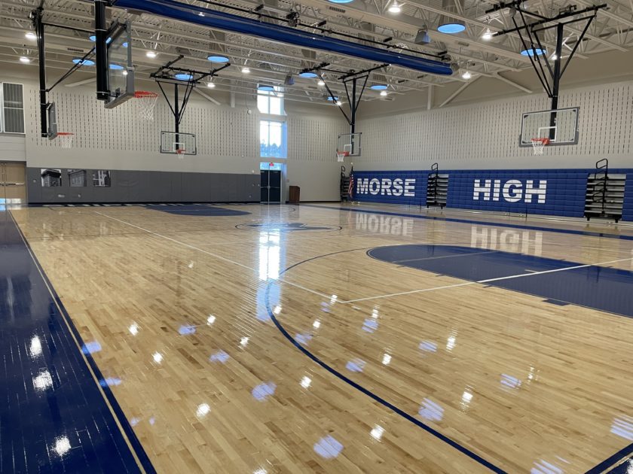Projects
Structural expertise for complete high school rebuild
Oakland, CA, USA
Fremont High School New Campus
The Oakland Unified School District wanted to create an improved experience for Fremont High School’s students by replacing and renovating the school’s 1923 campus. The challenge was executing the project in phases to minimize disruption while meeting all safety regulations. Salas O’Brien provided a structural design for the new buildings and seismic upgrades of existing facilities to accomplish this goal. Our team worked closely with the district and the design team through each project phase, staying mindful of student needs and building codes. Ultimately, a modern facility featuring state-of-the-art classrooms, a brand-new gymnasium, a stadium, and a library came to life—all designed with students’ success in mind.
2021
108,000 square feet
$57 million
Turner/McCarthy, LCA Architects

