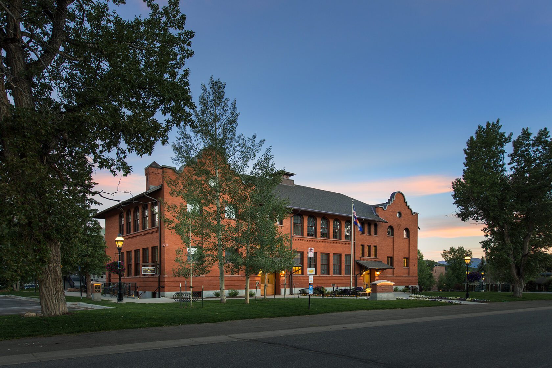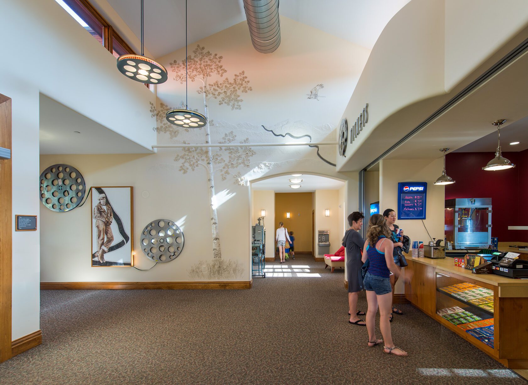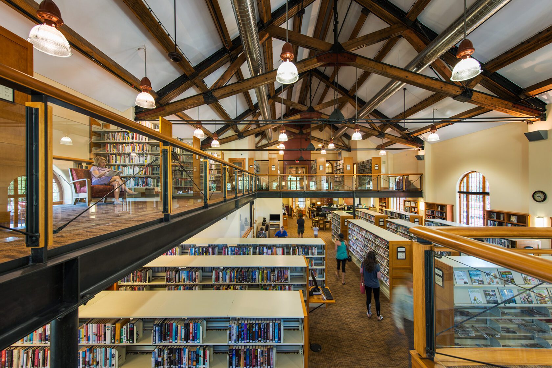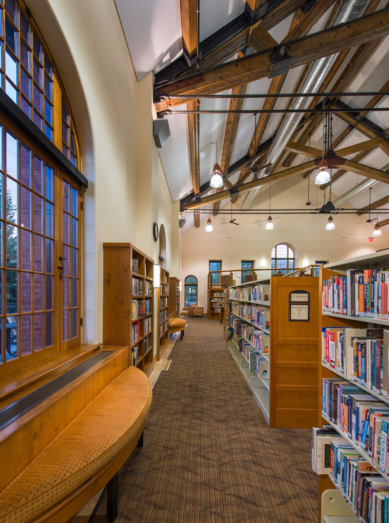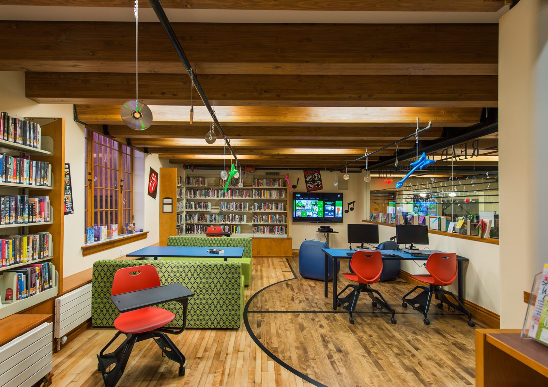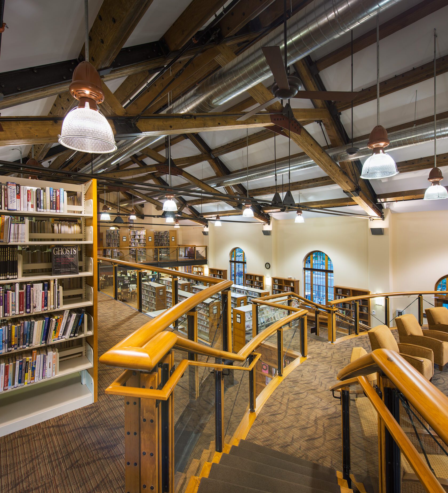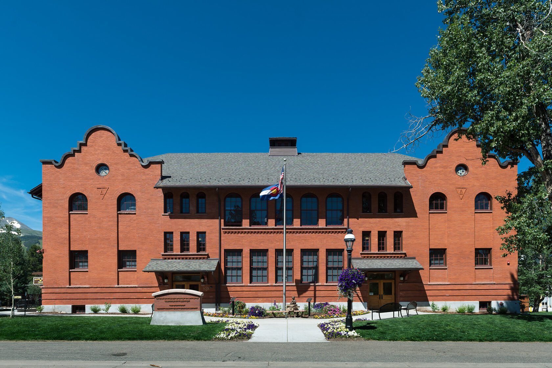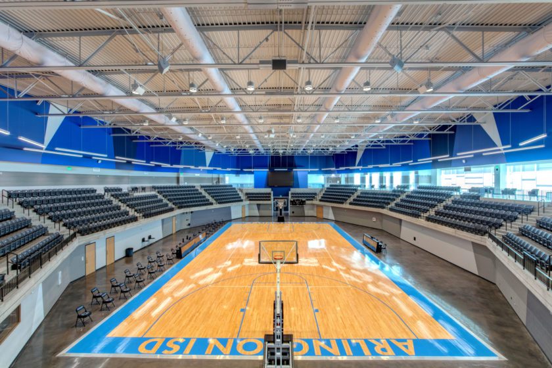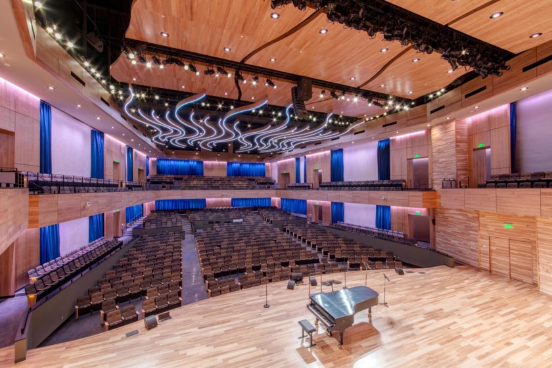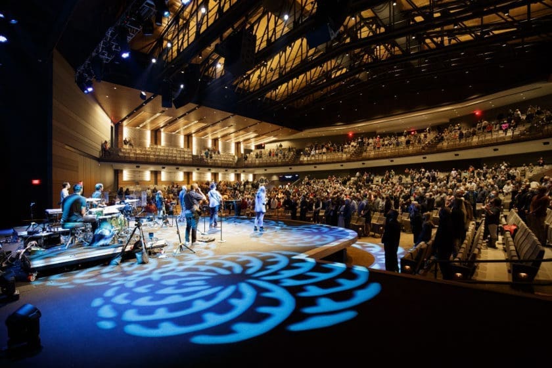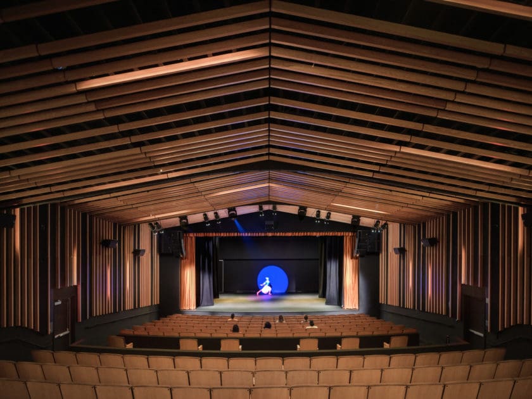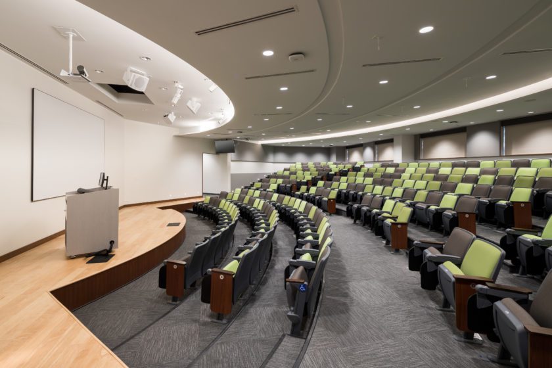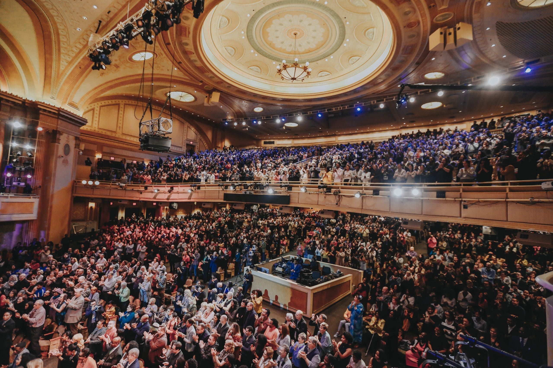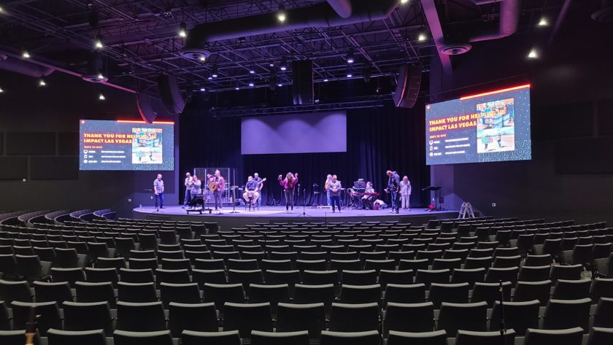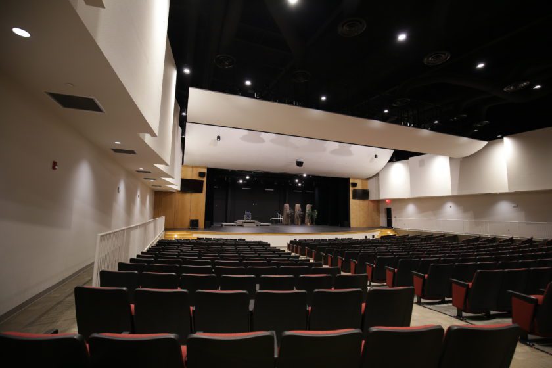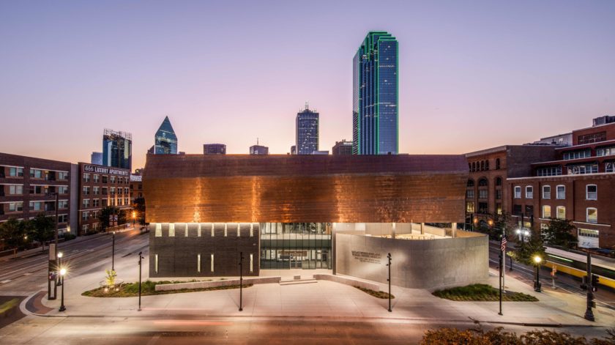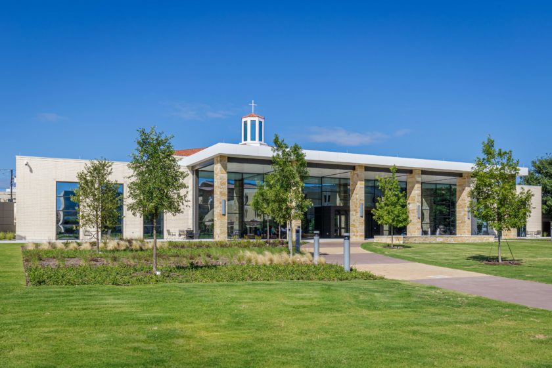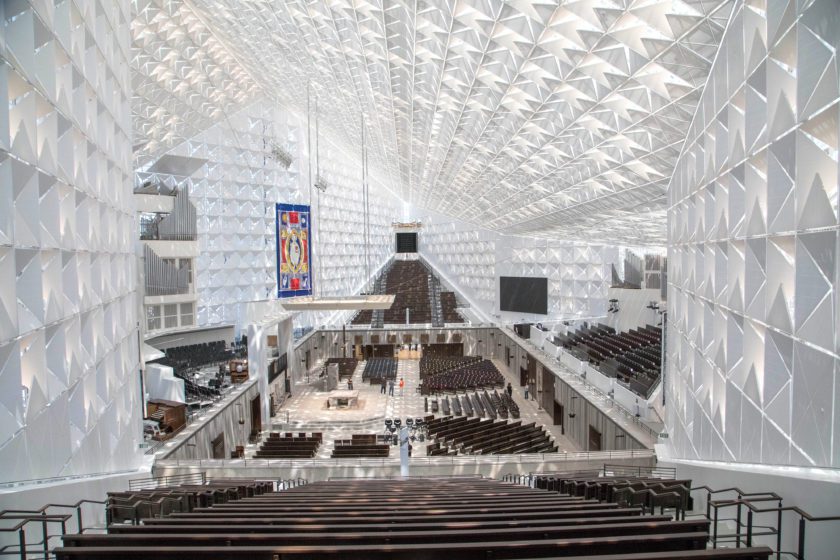Projects
Adaptive reuse of historic landmark now serves as community hub
BRECKENRIDGE, CO, USA
Community Center & South Branch Library
A collaborative effort between Breckenridge, Summit County, and private founders led to the successful adaptive reuse of a historic schoolhouse built in 1909. The renovated building now serves as a central community landmark, featuring library space, community gathering areas, and a speakeasy-style theatre in the basement.
Salas O’Brien provided acoustics design for this project. The strategy we employed for the acoustical design of the library was to create sufficiently quiet spaces and provide necessary noise isolation between adjacent spaces within the library. To temper the noise levels in the spaces, we worked with the architect to choose from a spectrum of acoustically absorptive materials in the reading and study areas, meeting rooms, children’s areas, and computing areas. In addition, we recommended a specialty acoustical stretch-fabric ceiling to integrate the necessary room treatments into the aesthetic of the historic architecture.
Acoustics
2015
26,500 square feet
Anderson Hallas Architects
