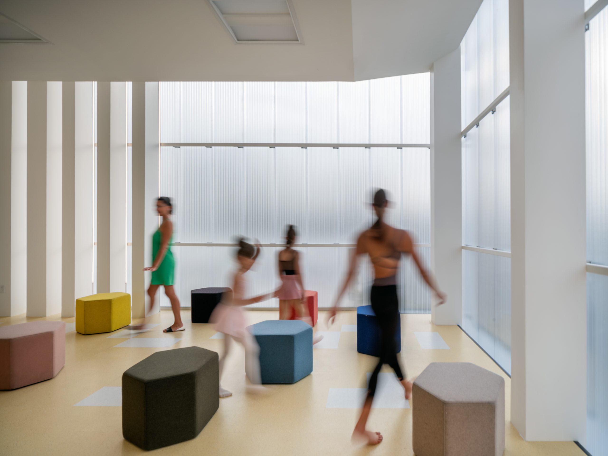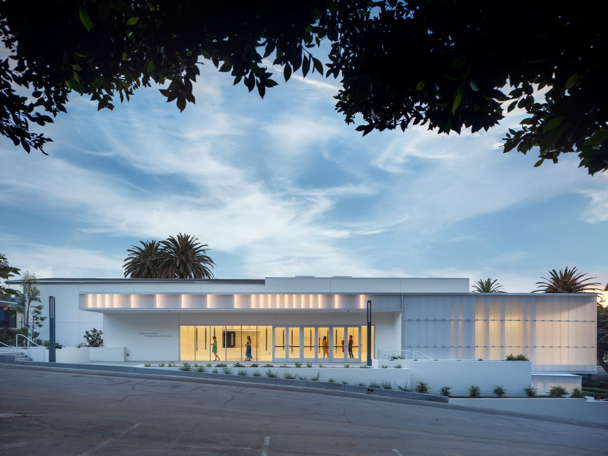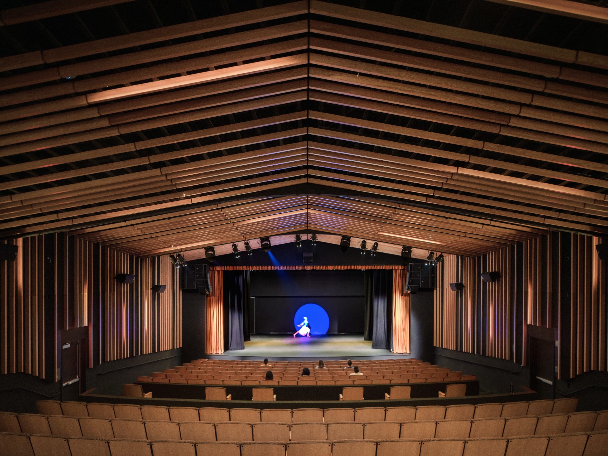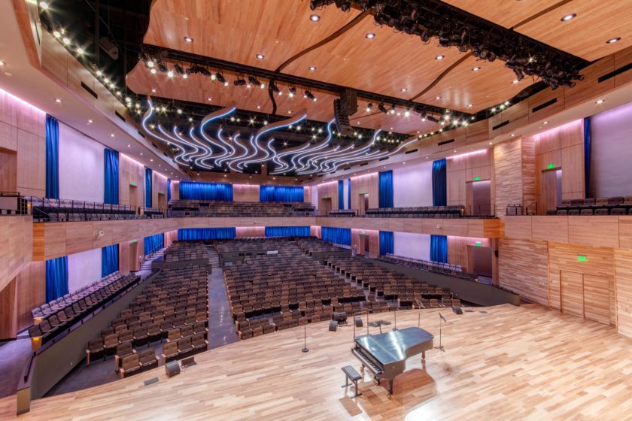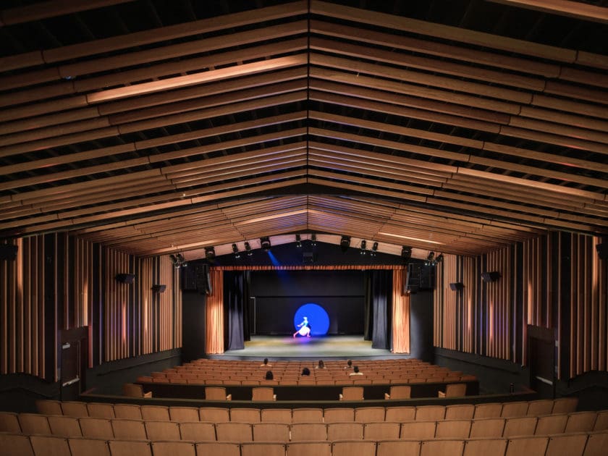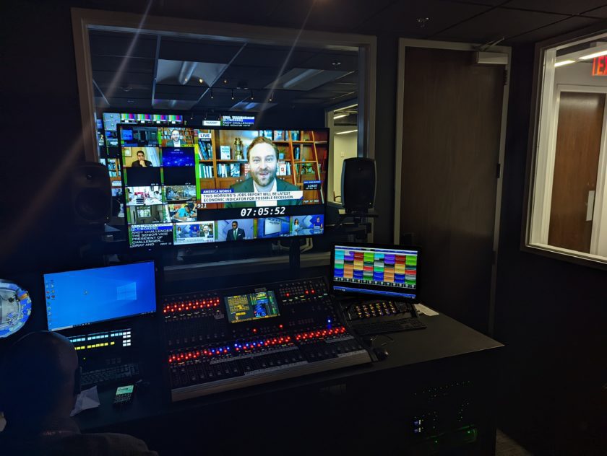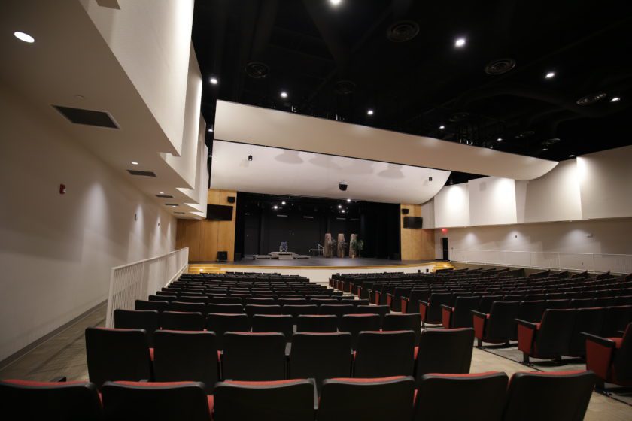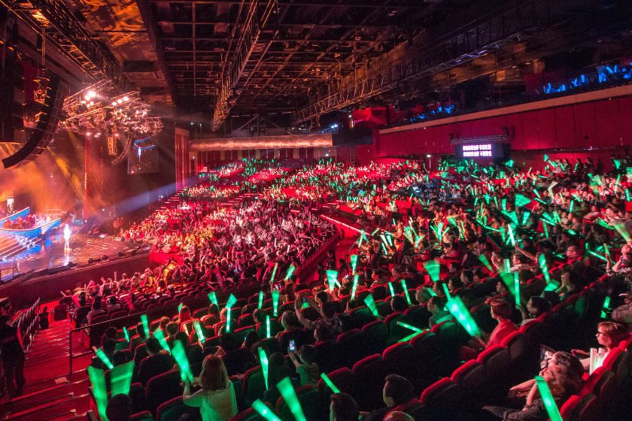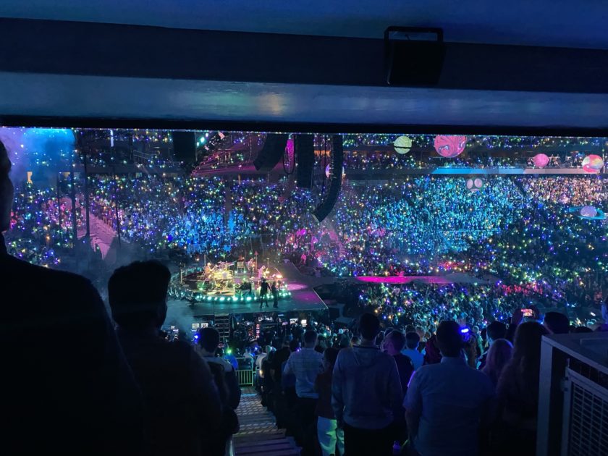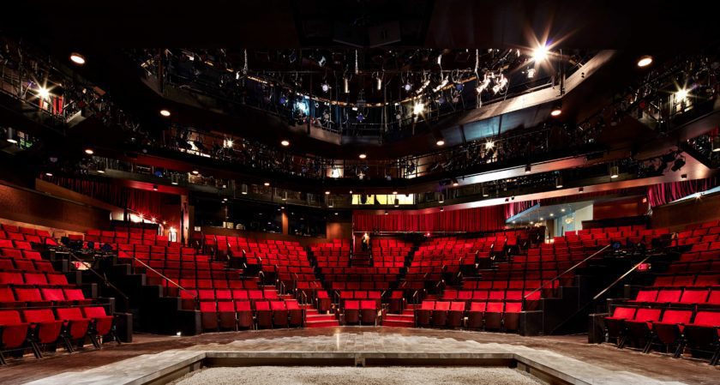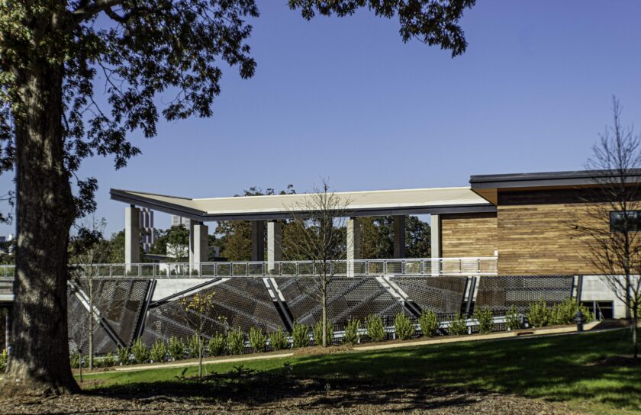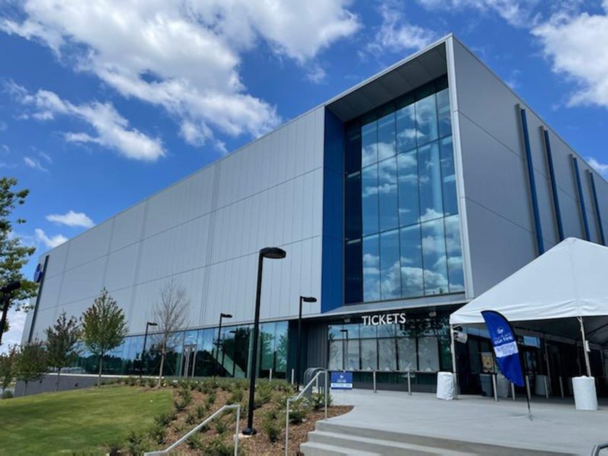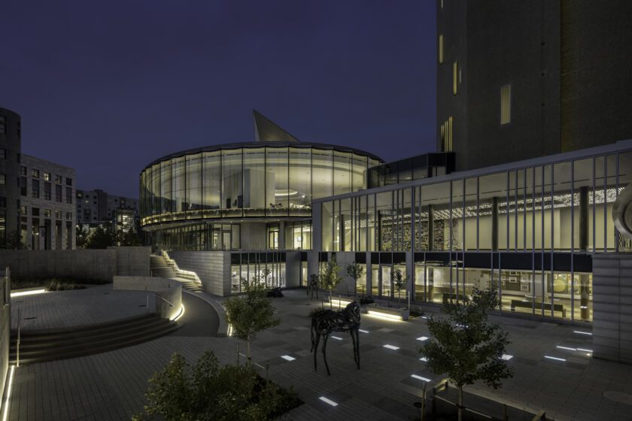Projects
Adaptive reuse creates new performing arts facility for dance
Los Angeles, CA, USA
Glorya Kaufman Performing Arts Center
This project converted a synagogue into a performing arts center, which houses many programs including the Therapeutic Dance Program. It includes a 300-seat theatre, rehearsal studio, lobby, box office, dressing rooms, and theatrical support spaces.
We collaborated with AUX architecture to optimize the seating layout and circulation. While the facility is designed for multiple uses, the stage layout and lighting systems are designed with an emphasis on dance. The wall and ceiling design provide a mixture of diffusion, absorption, and reflective surfaces to support multi-use acoustics.
We recommended an underfloor air supply system so that overhead ductwork could be removed, which added height to the ceiling within the fixed shell. We worked with the mechanical engineer to make the system quiet. The audio system is a multichannel theatrical and cinema system, creating an immersive listening experience for audience members.
2021
10,550 square feet
AUX Architecture, Shawmut
Deborah Gwinn
