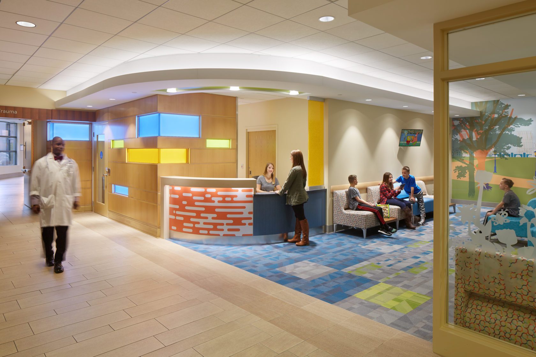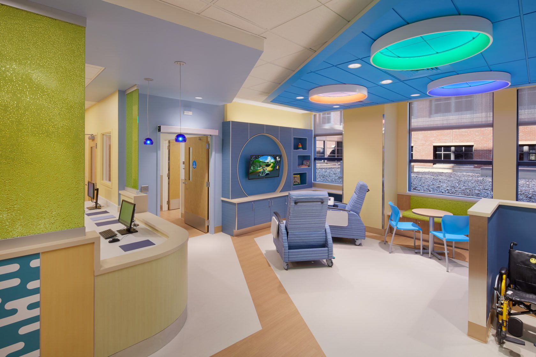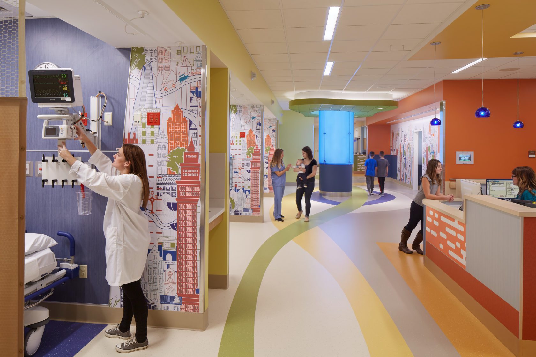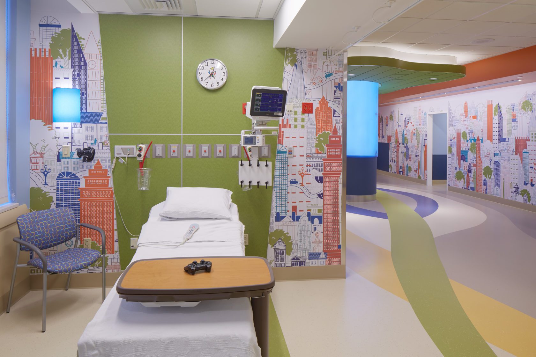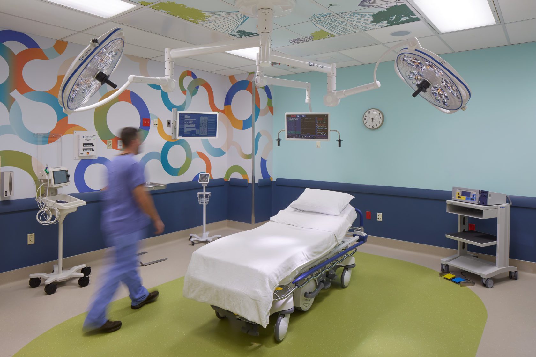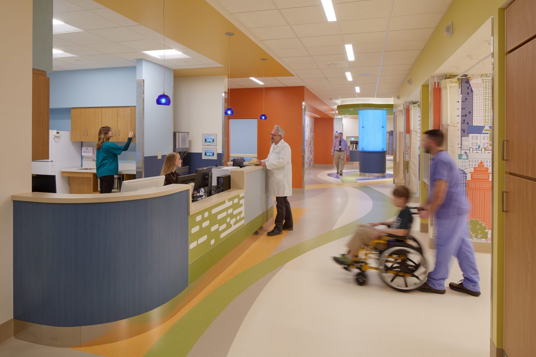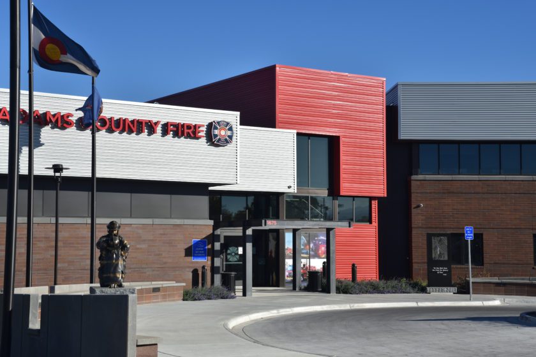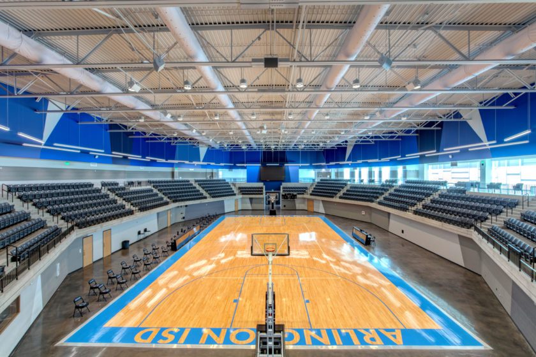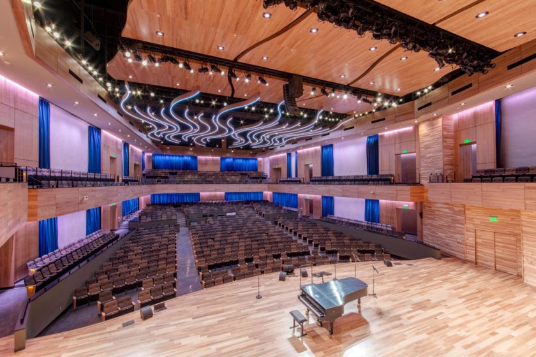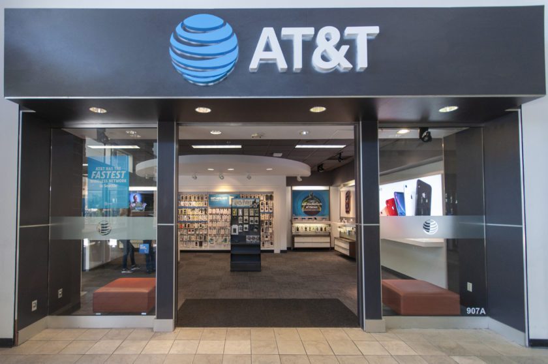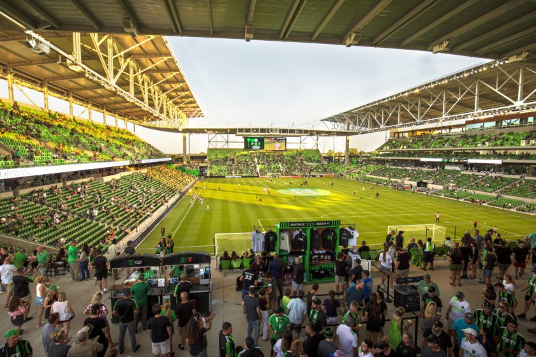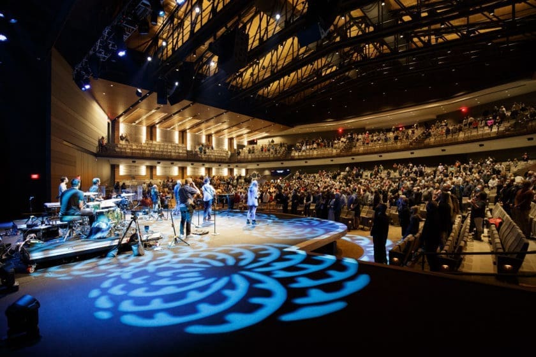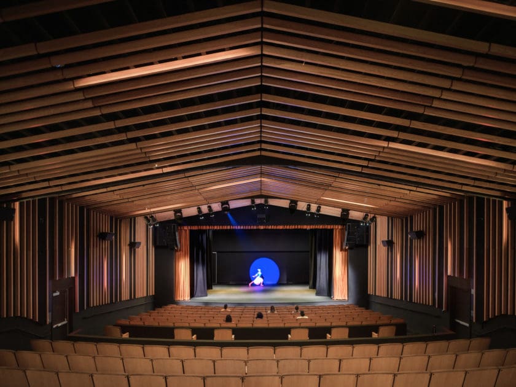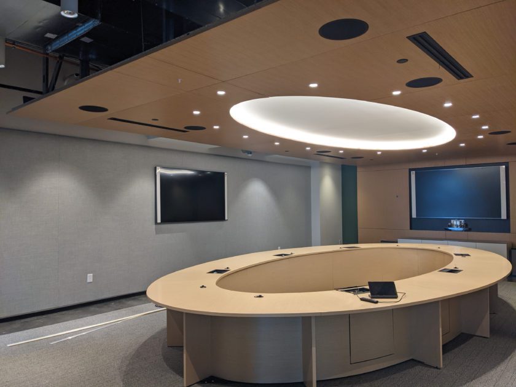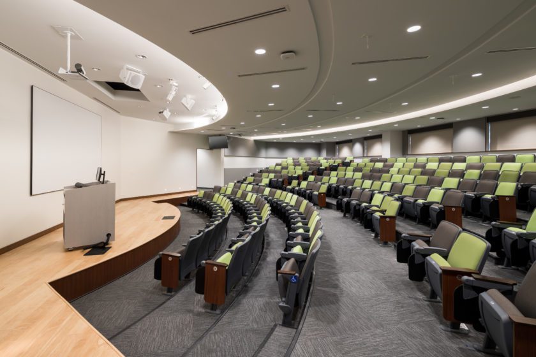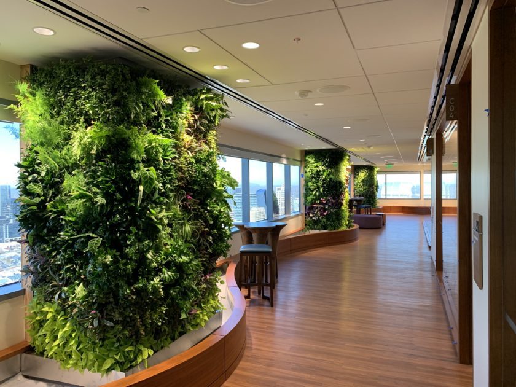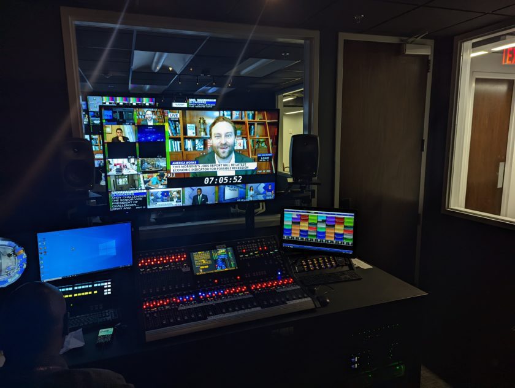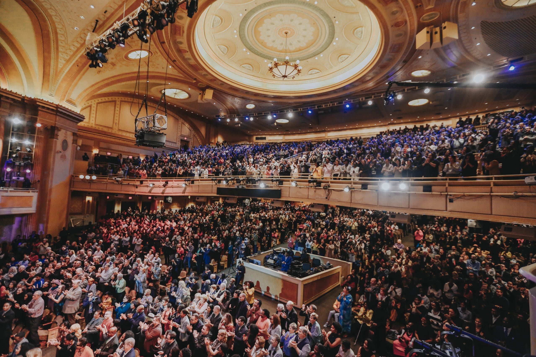Projects
Providing a safe and fun environment for children to receive medical care
Baystate Children's Hospital
Springfield, MA, USA
Springfield, MA, USA
Children’s Hospital Procedure Suite and Infusion Center
Hospital visits can be a stressful experience for children. Our team, in partnership with Baystate Children’s Hospital, designed a space created for children’s comfort and needs to ease their minds while receiving state-of-the-art medical care.
We designed the new procedure suite and infusion center specifically to treat pediatric patients. Among the features of the new suite fit-out are two procedure rooms, pre-operative and recovery cubicles, private infusion rooms, as well as clinical support and staff areas.
A family room and common area with innovative color-changing LED decorative lighting were also included in the child-friendly space.
Completion Year
2017
Size
70,000 square feet
Construction Cost
$14 million
Project Partner
Steffian Bradley Architects
Project Photography
Bruce T. Martin Photography
