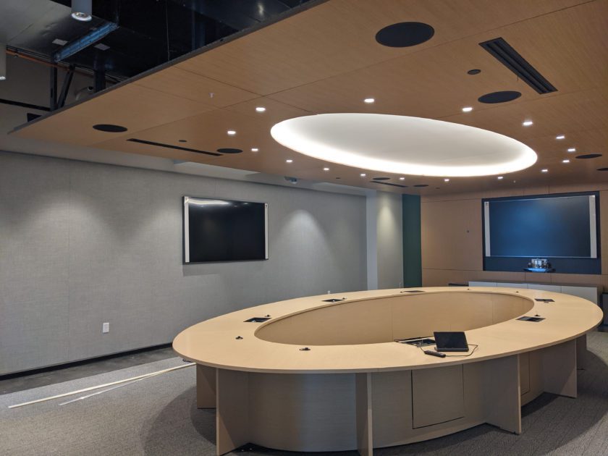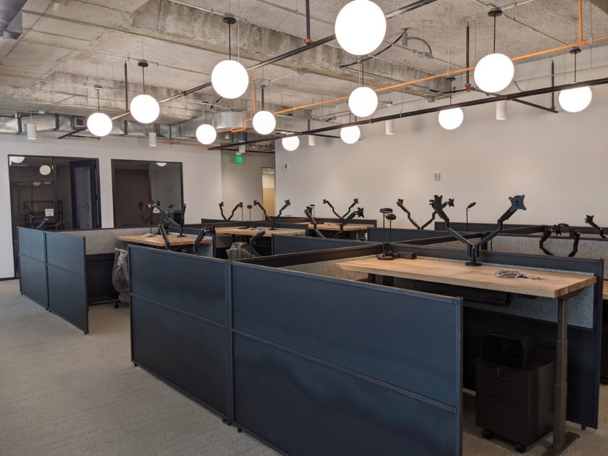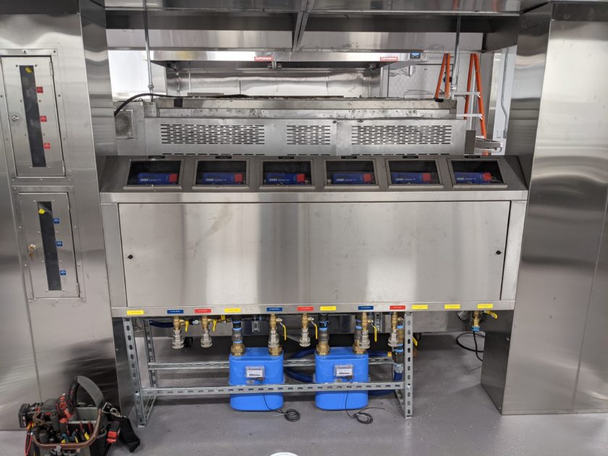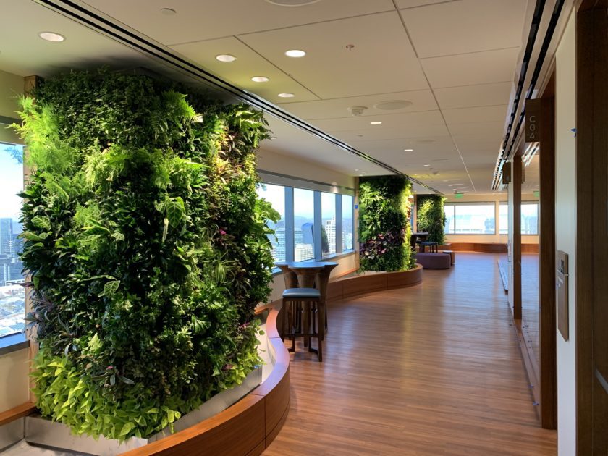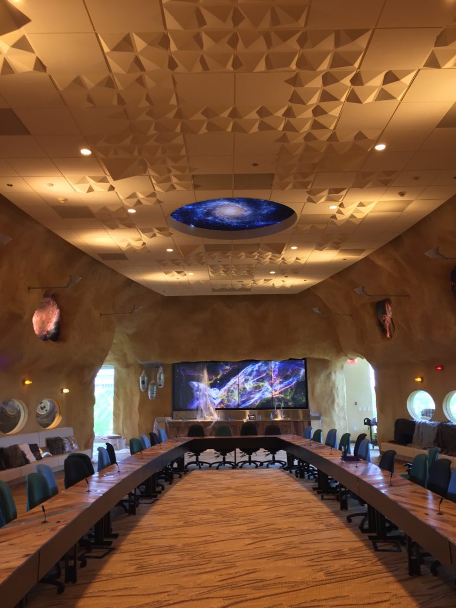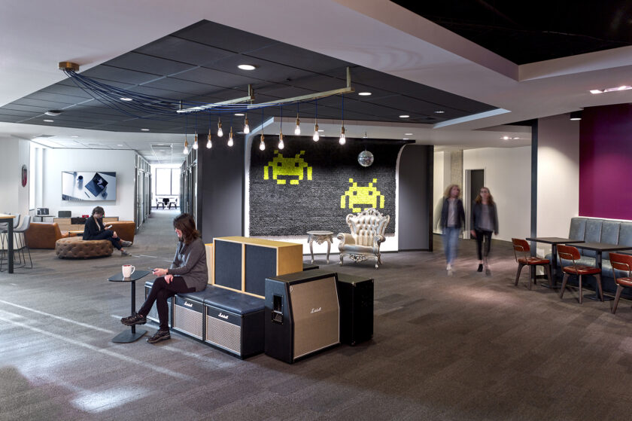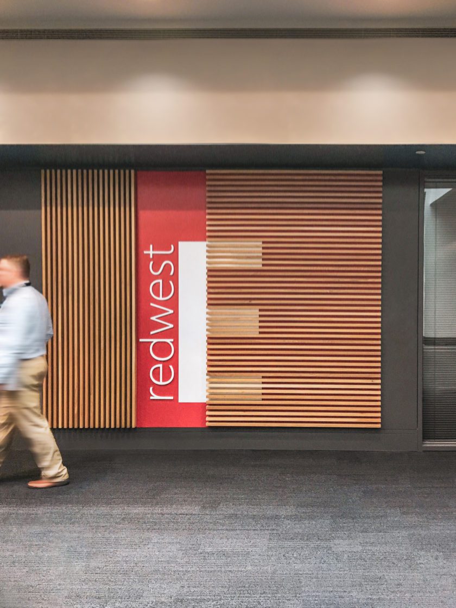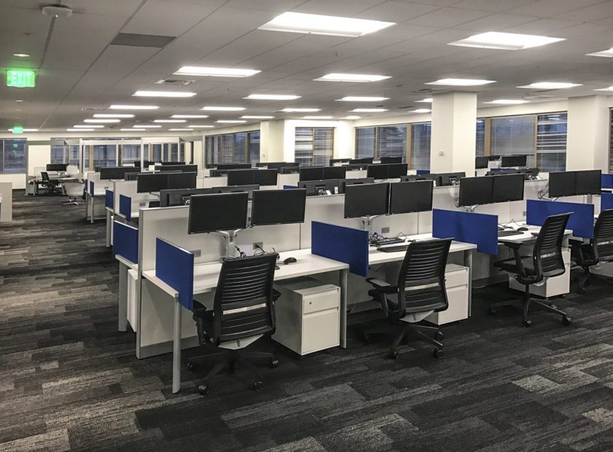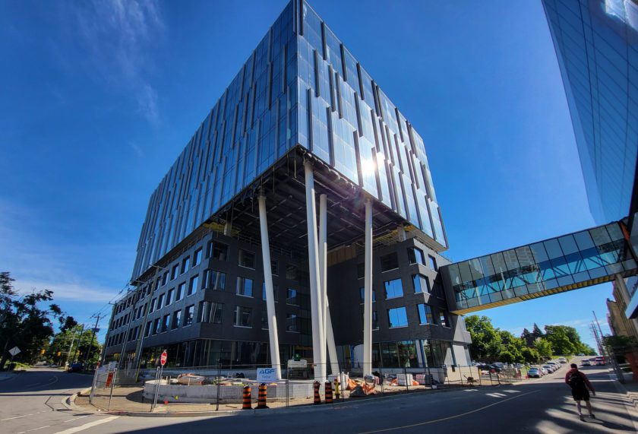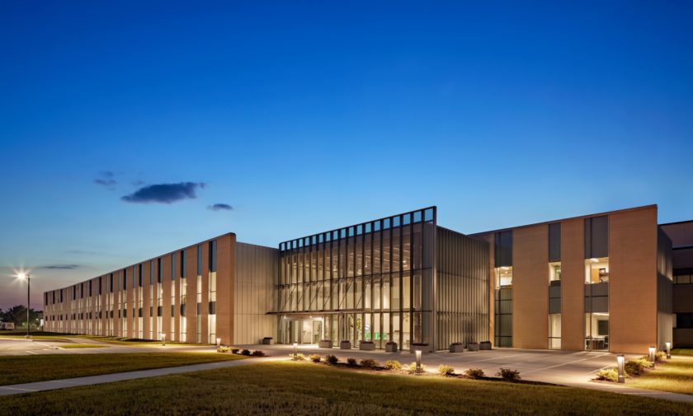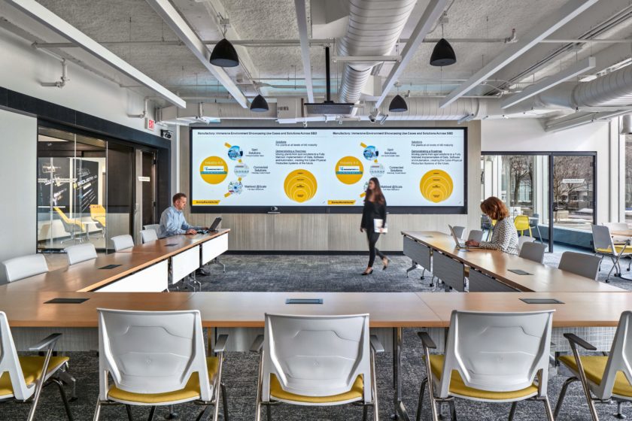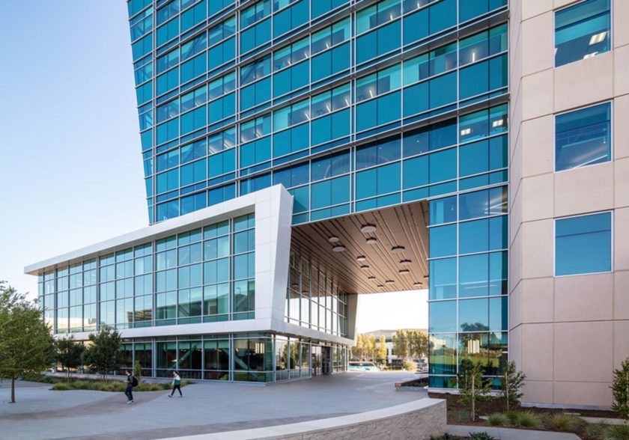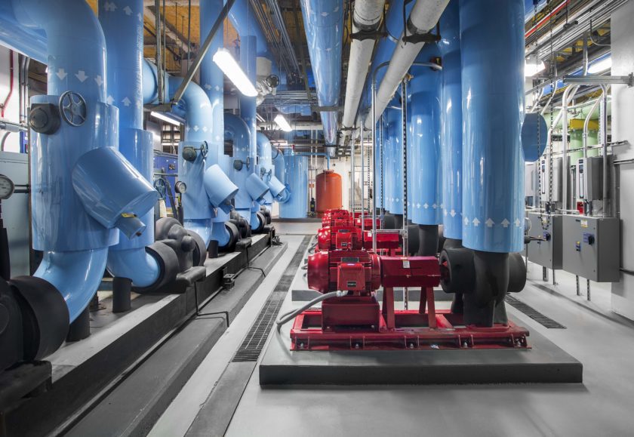Projects
National pizza chain headquarters and testing kitchen
Atlanta, GA, USA
Papa John’s Headquarters Office & Test Kitchen
When Papa John’s Pizza decided to move its headquarters to Atlanta, they sought out Salas O’Brien for the mechanical, electrical, plumbing, fire protection, and construction administration services for the fit-up of their offices and test kitchen. The facility provides an opportunity for user experience improvement while considering the financial impact of ongoing operations. In addition to this impressive space, our team also outfitted the gym area with showers and locker rooms. The mechanical design adhered to stringent acoustic requirements. The test kitchen featured a mockup/prototype of an existing Papa John’s store and an equipment testing area that allowed them to take advantage of the city’s diverse talent pool and access to international markets. This project was designed and constructed during the peak of the supply chain challenges requiring out of the box thinking to design around non-standard mechanical and electrical equipment to meet the performance and efficiency requirements.
2022
61,187 square feet
$8.5 million
Interior Architects
