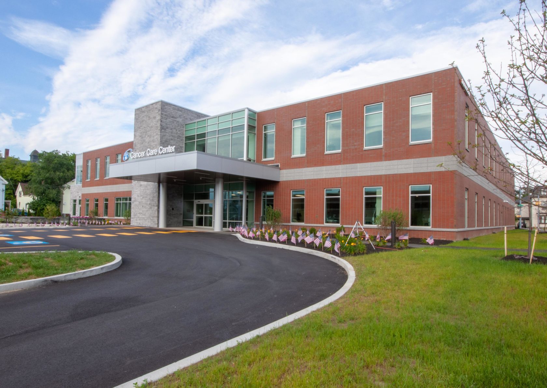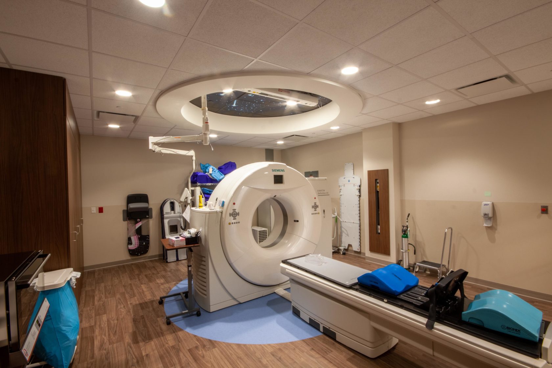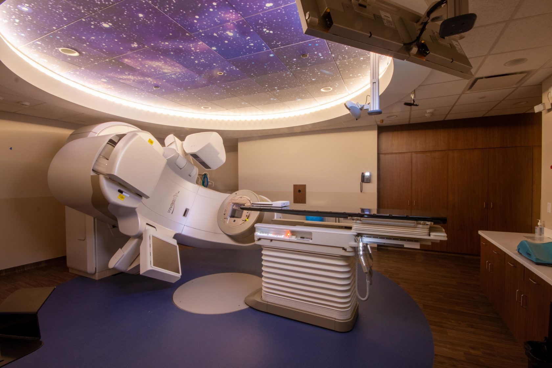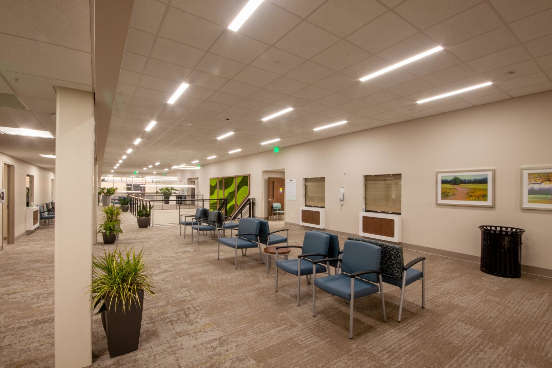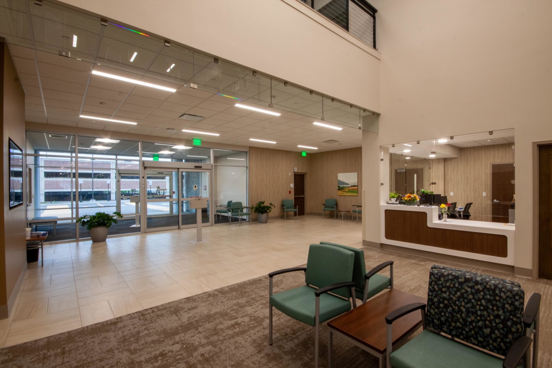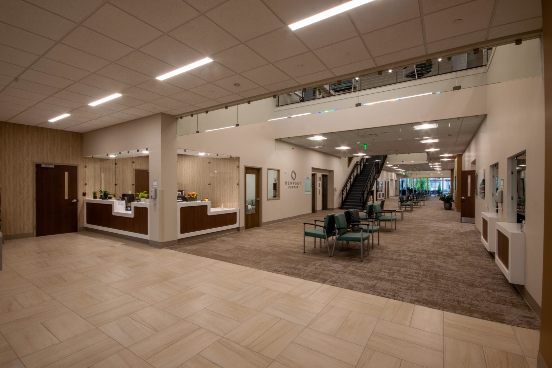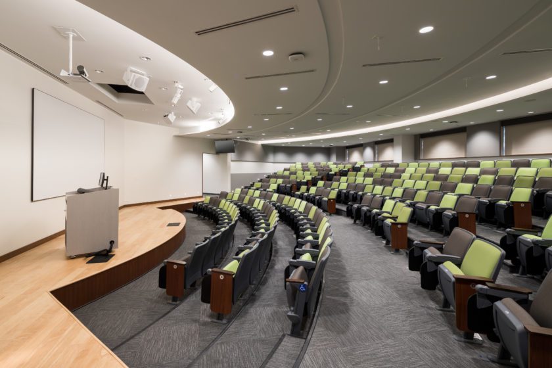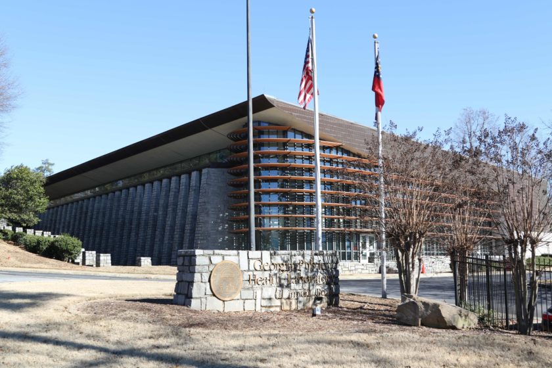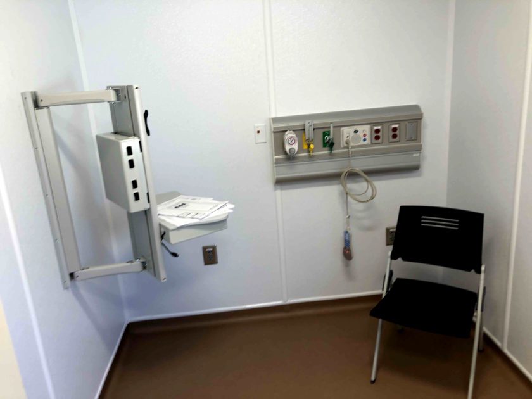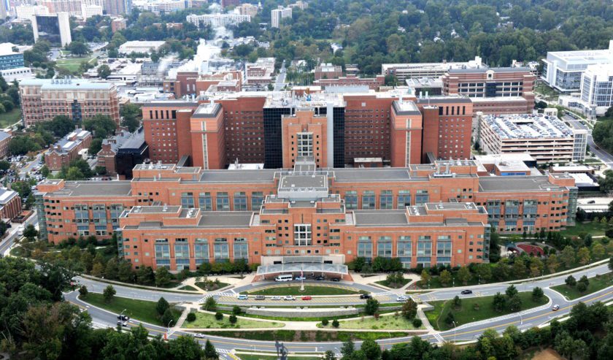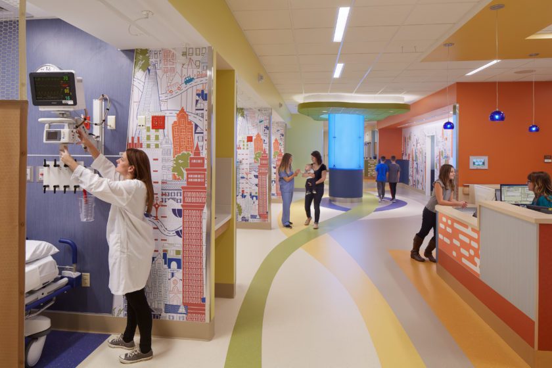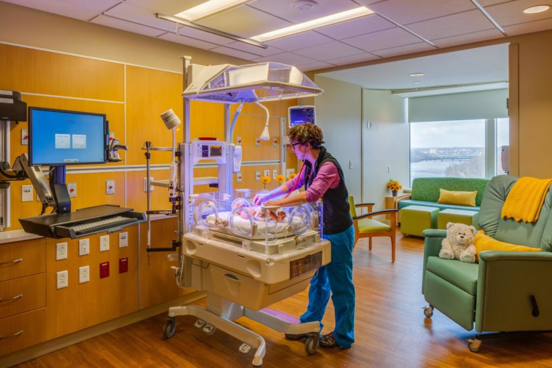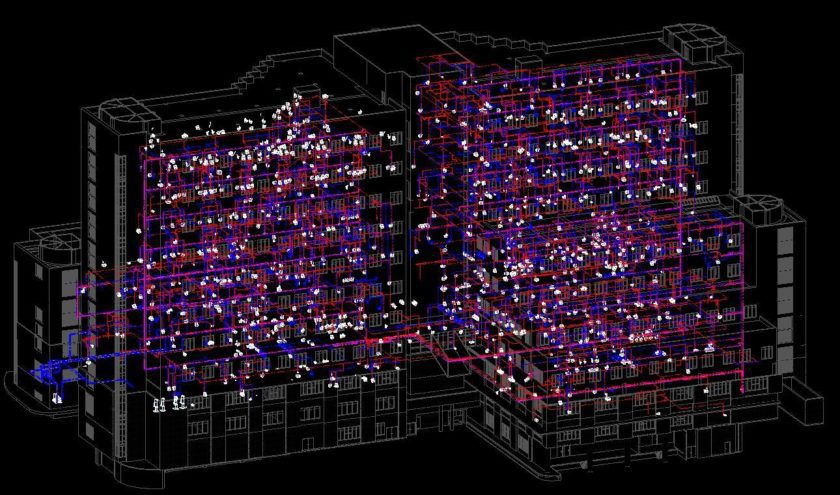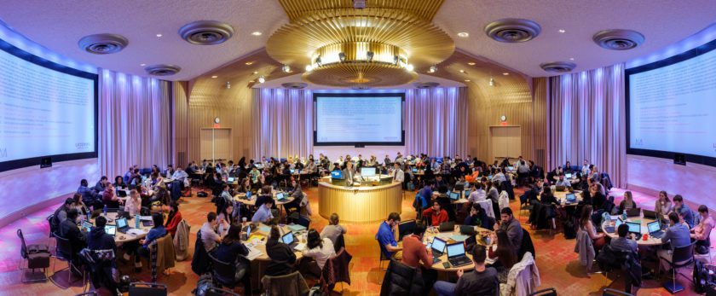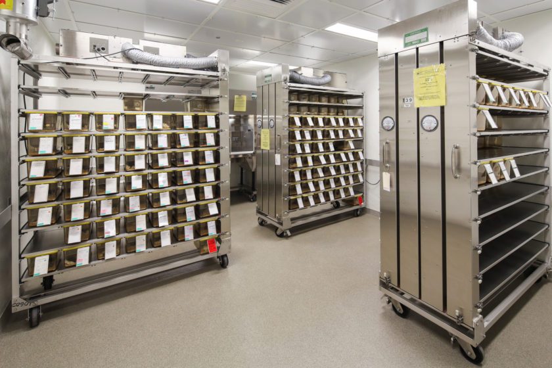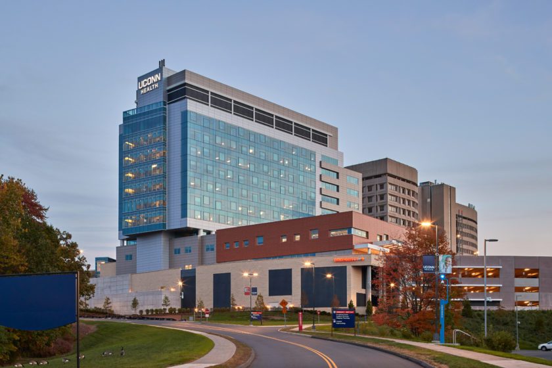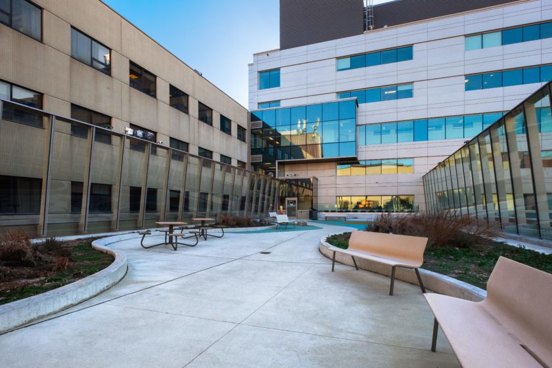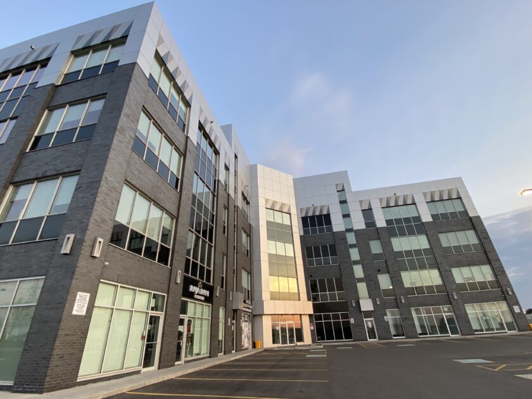Projects
Cancer center addition centralizes oncology team
Lewiston, ME, USA
Cancer Center Design
Our team worked closely with the architect on the design of this new 2-story, 52,000+square foot Cancer Center. The facility includes outpatient oncology treatment, compounding pharmacy, linear accelerators, MRI, CT and other imaging suites. The new center provides multi-specialty team-based cancer care, bringing the oncology team under one roof, allowing patients to access services in a centralized location.
There were some challenges that needed addressing during the project such as getting MEP distribution systems routed across the atrium two-story reception space running through the center of the building. The most challenging portion of the project was when the project was impacted by shipping delays caused by supply chain interruption with respect to the building main switchgear and the stand-by power generator. Our team worked with the construction team to assist with developing temporary normal and stand-by power systems so that the facility could continue with its commissioning efforts and gain its temporary certificate of occupancy.
2022
52,000 square feet
$33 million
Bateman Partners, MBH Architects, Allied-Cook Construction
