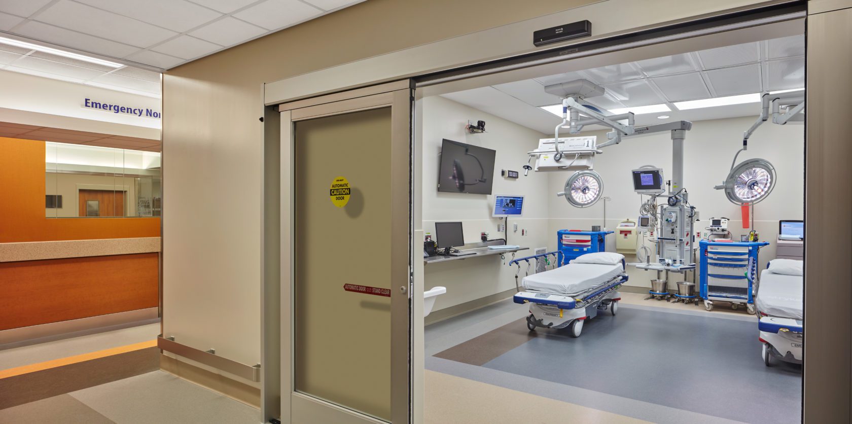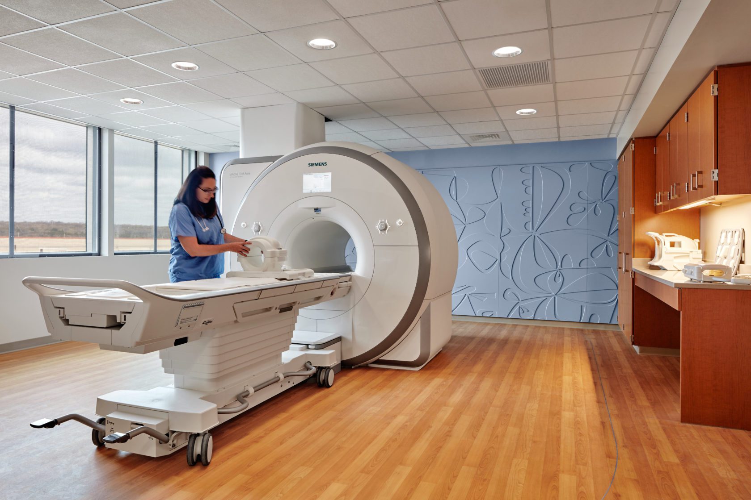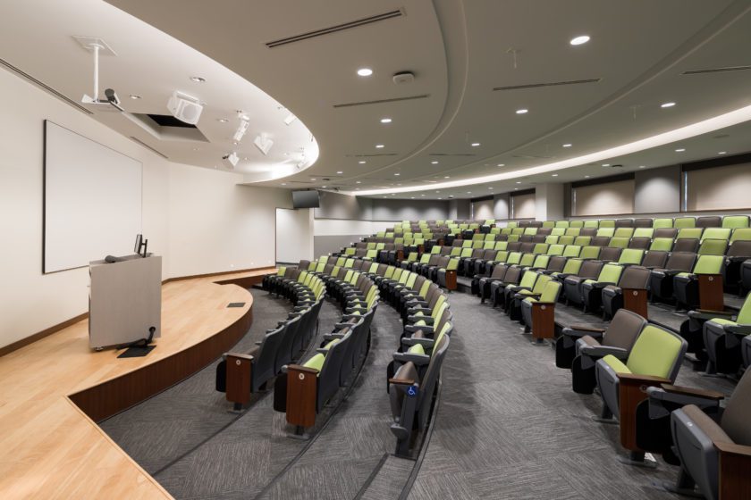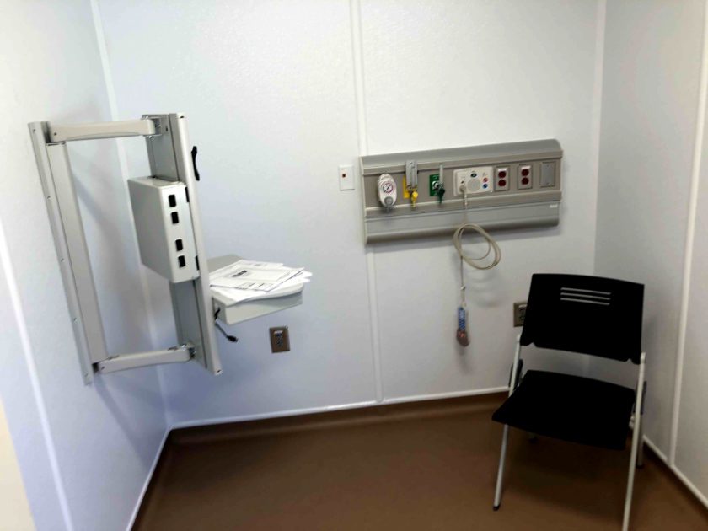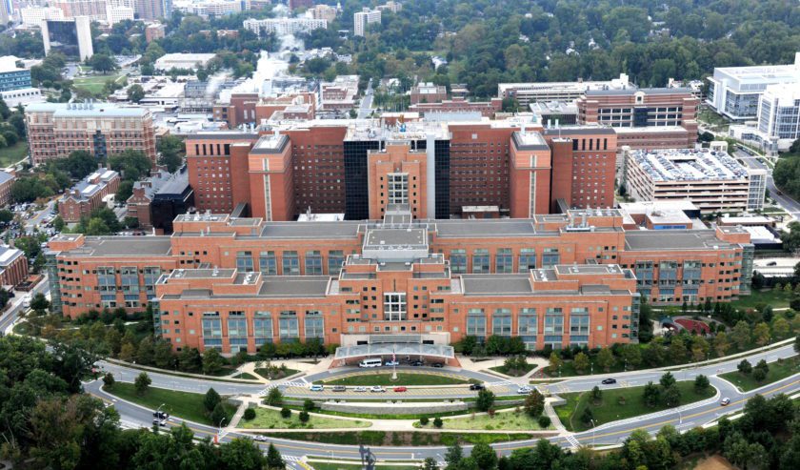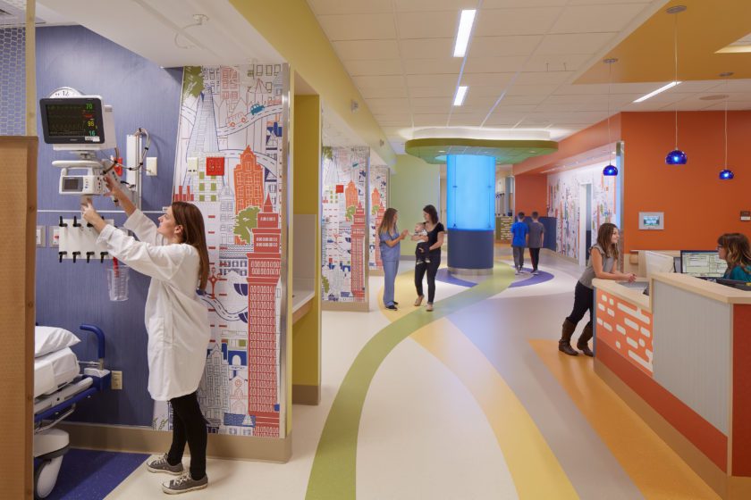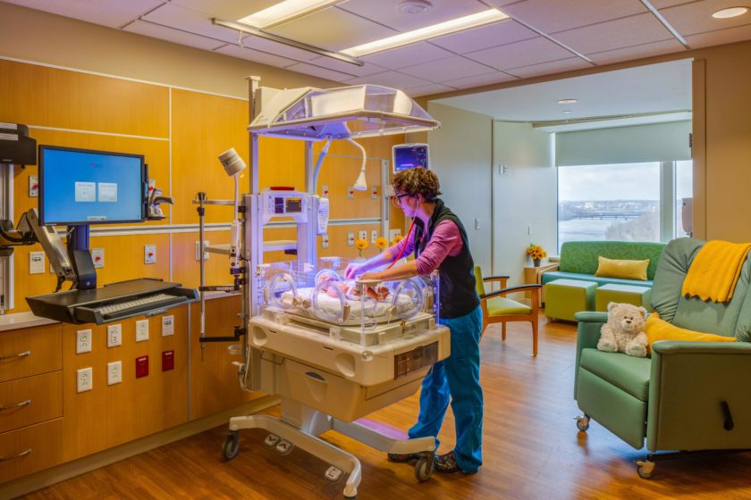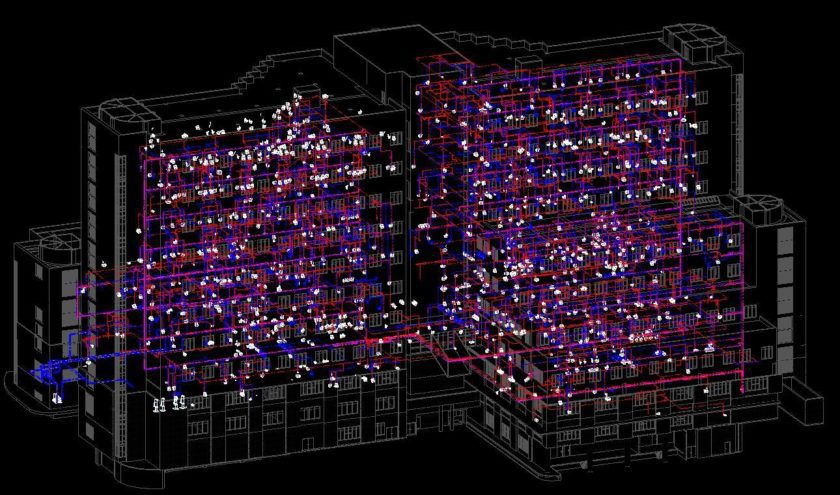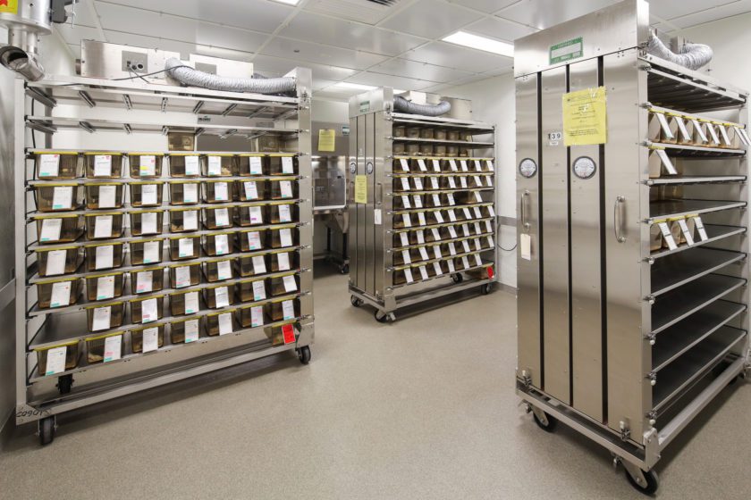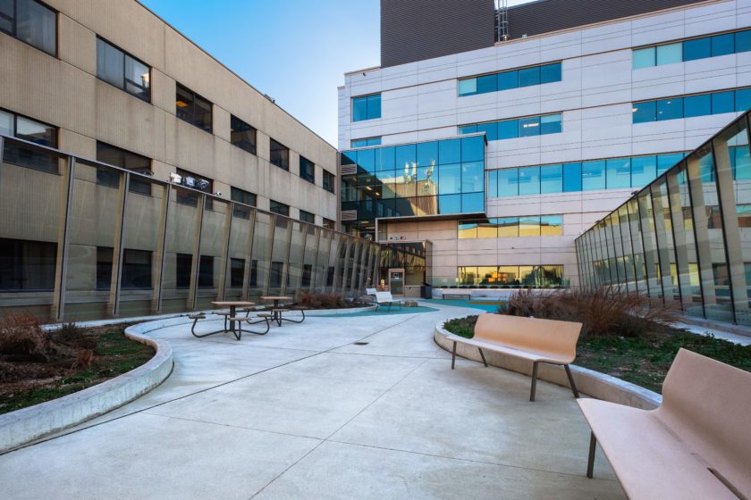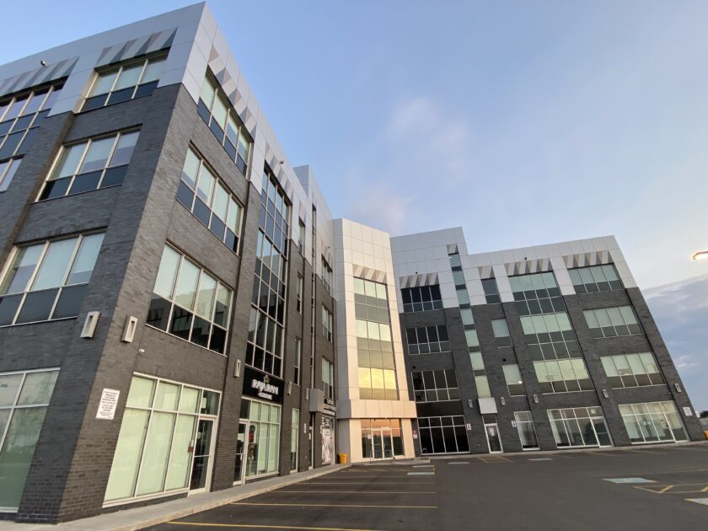Projects
Engineering advanced healthcare technologies
Farmington, CT, USA
John Dempsey New Patient Tower and Hospital Renovation
Bioscience Connecticut includes several major projects on the UConn Health campus, including the $60 million renovation of the John Dempsey Hospital and construction of a new 380,000-square-foot, 11-story patient tower. The $210 million hospital tower houses 169 single-bed inpatient rooms, an intensive care unit, step-down unit, hematology and oncology unit, a 28-bed orthopedic and spine unit, and two 28-bed medical-surgical units. Renovations included new clinical labs and significant mechanical and electrical infrastructure upgrades.
Salas O’Brien provided mechanical, electrical, plumbing, and fire protection design for the hospital renovation, as well as civil and site utilities design for both the renovation and new patient tower. During the initial construction phase, we also relocated site utilities, including sanitary, storm, water, and electrical, to accommodate the new tower and two 400-car parking garages. The new patient tower is connected to adjacent research areas, allowing collaboration and communication between patient-care team members and researchers working on new treatment and cures.
2018
420,000 square feet
$270 million
Steffian Bradley Architects
Robert Benson

