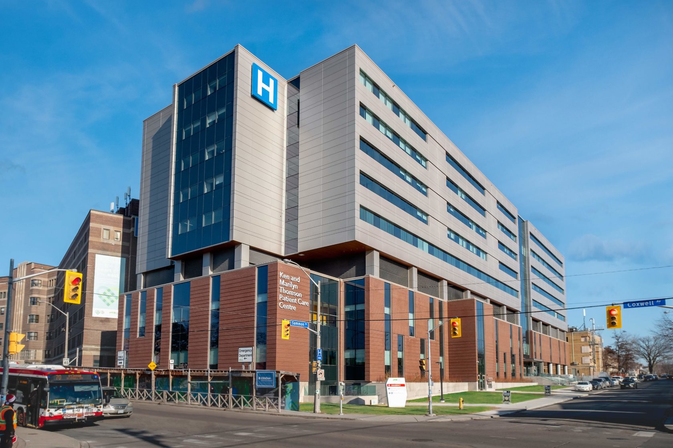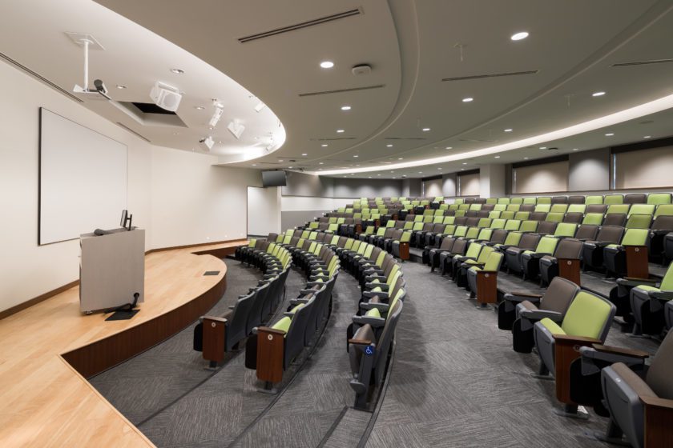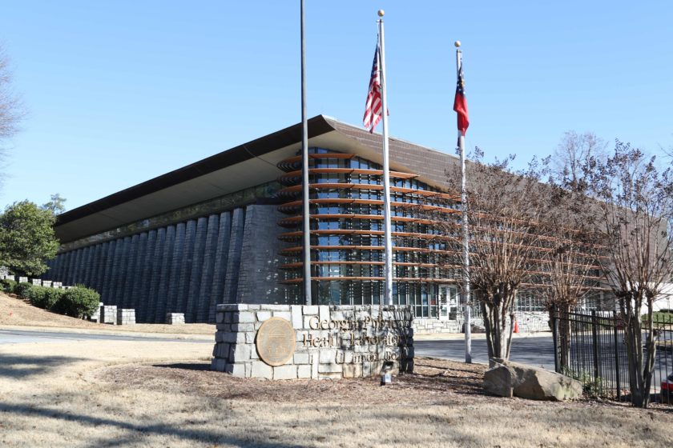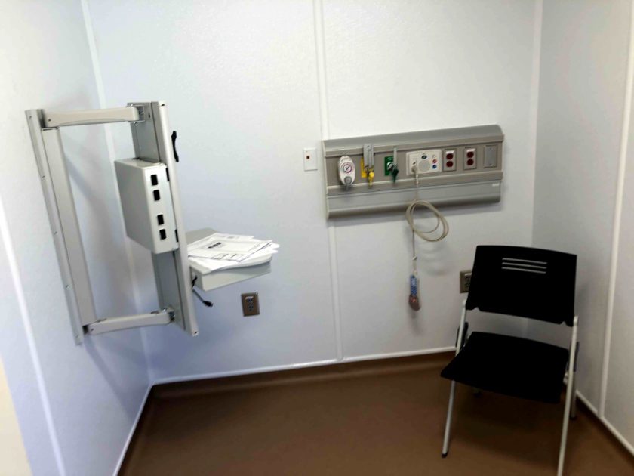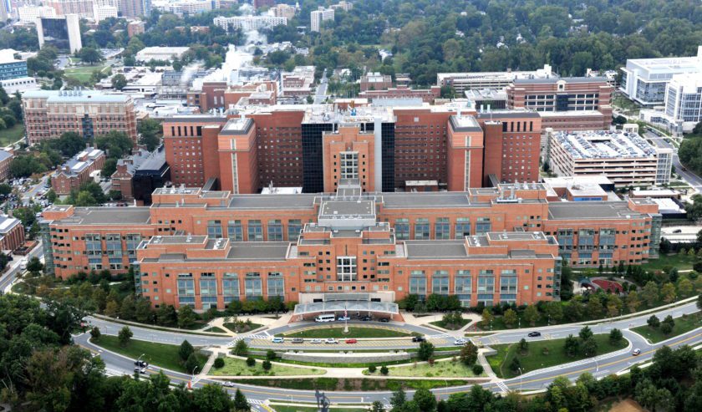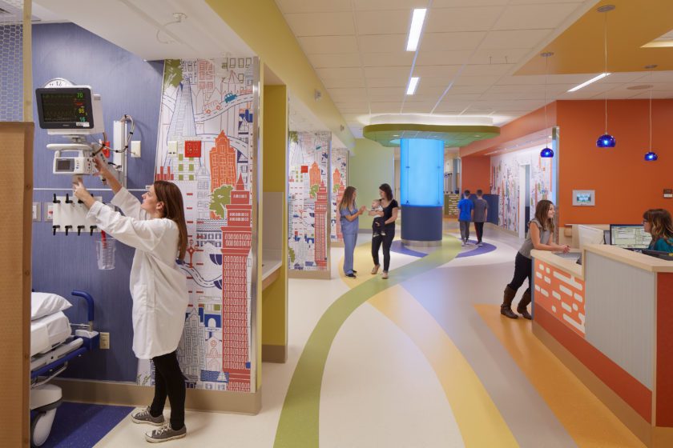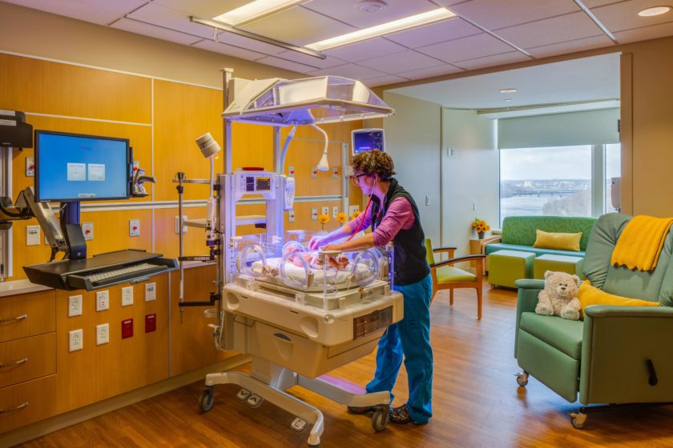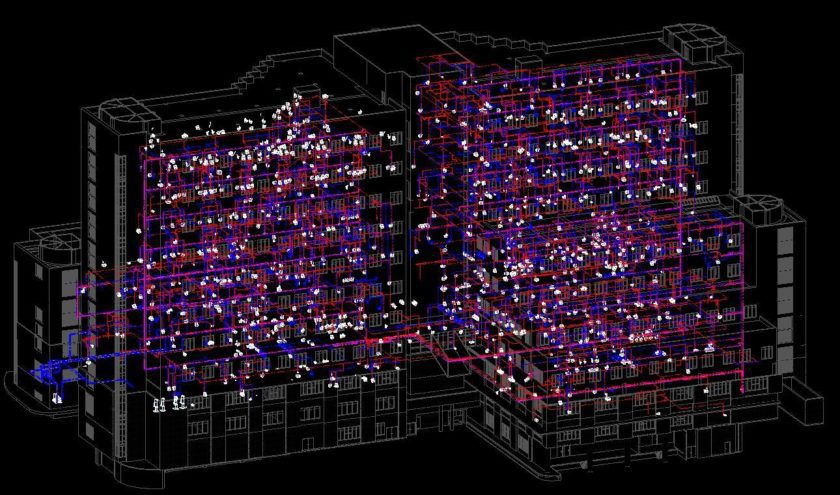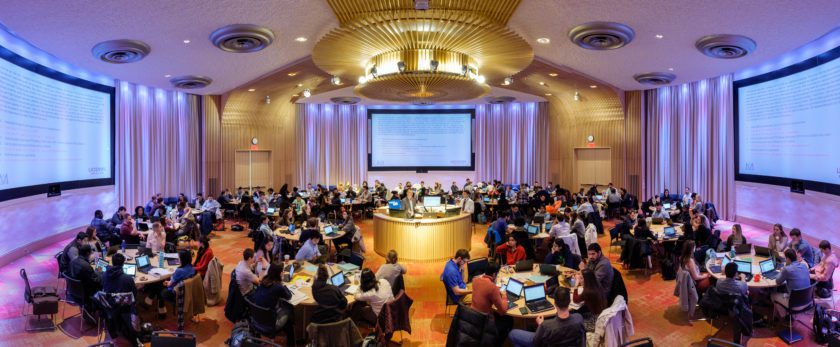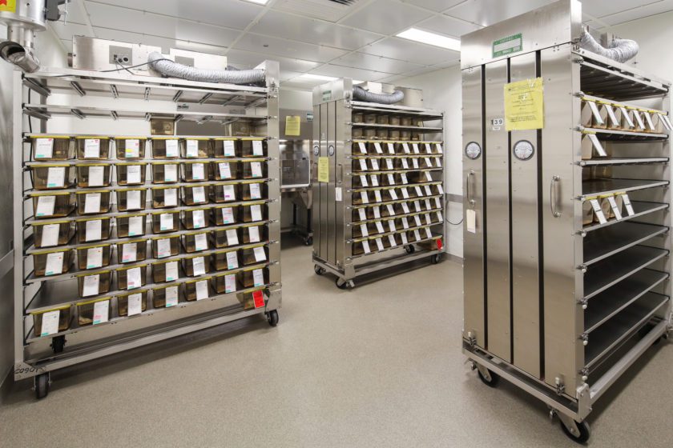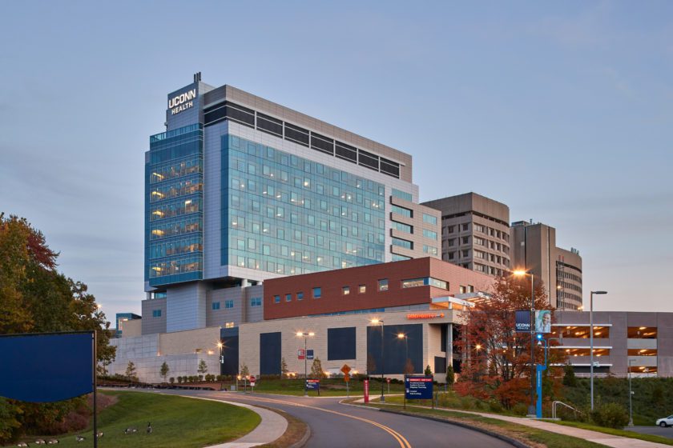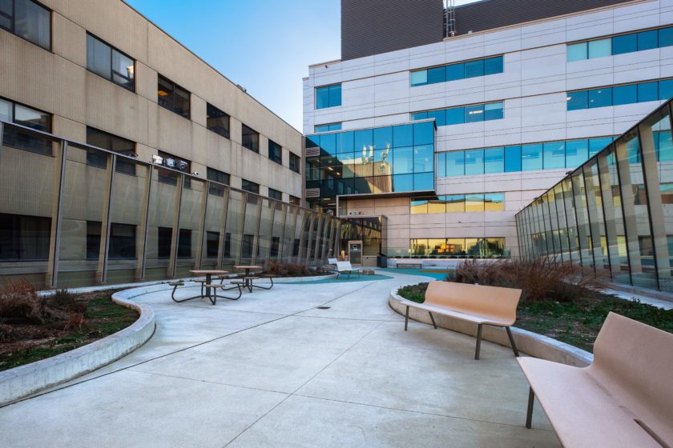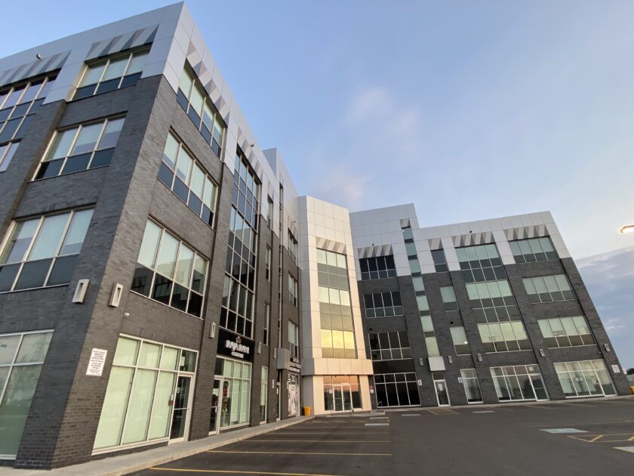Projects
Structural and mechanical design ensures continuous operation
Toronto, ON, Canada
New Patient Care Tower
Salas O’Brien provided complete structural consulting and mechanical design services on the transformation of the Michael Garron Hospital campus in East Toronto. The redevelopment included renovations to the existing hospital, which then connected via a three-level podium to a newly constructed, eight-level patient care tower.
A phased approach allowed existing facilities to remain fully operational throughout construction, though with significant design considerations. Mechanical infrastructure was designed to fit within the limited floor-to-floor height of the existing facility. Structurally, over 1km of expansion joints were detailed to ensure proper physical separations between the new and existing facilities.
A new four-level below-grade parking structure was constructed within the new tower footprint, more than tripling on-site parking for patients and families. Based on an innovative design strategy that Salas O’Brien and our partners developed, the parking structure’s improved efficiency allows for significantly increased parking on the site.
Targeting LEED Silver certification, the facility also incorporates many sustainable design features, furthering its role as a trusted neighborhood partner to the local East York community.
2023
220,000 square feet
$500 million
EllisDon
B+H Architects
Diamond Schmitt Architects
Andy Cranford
