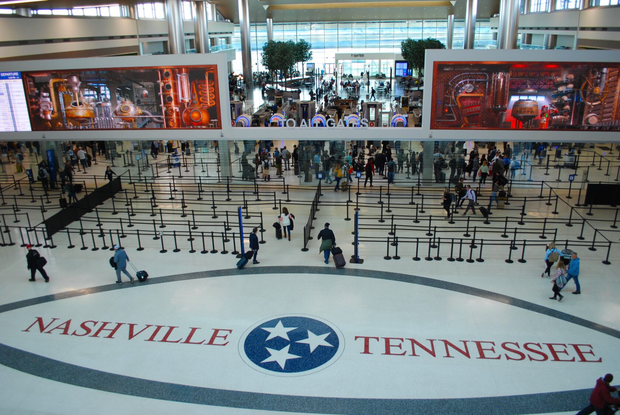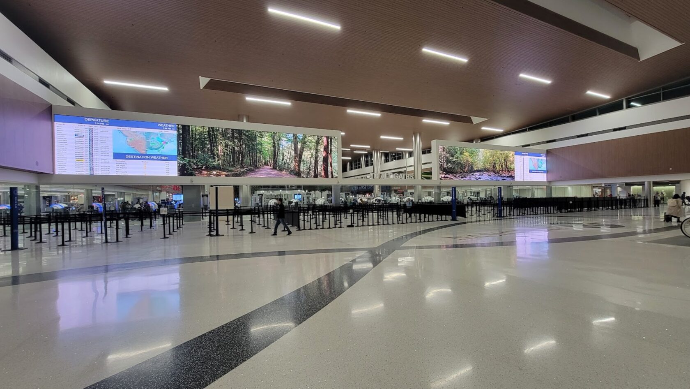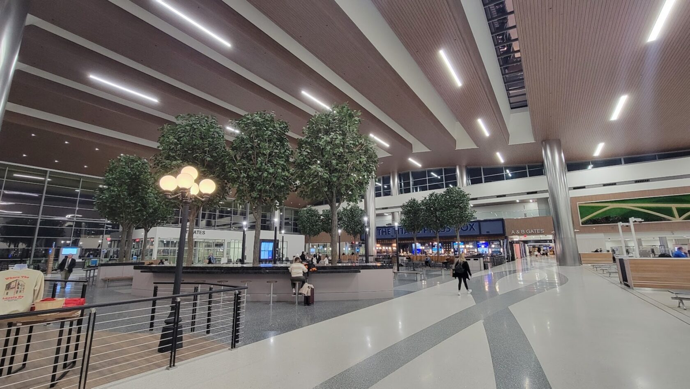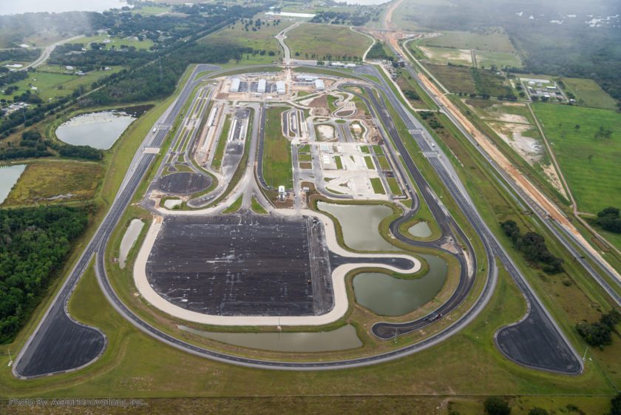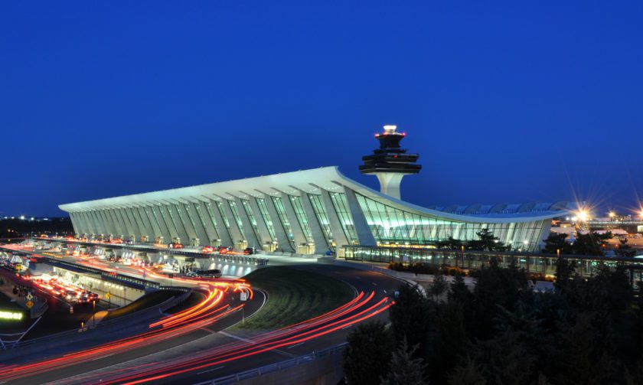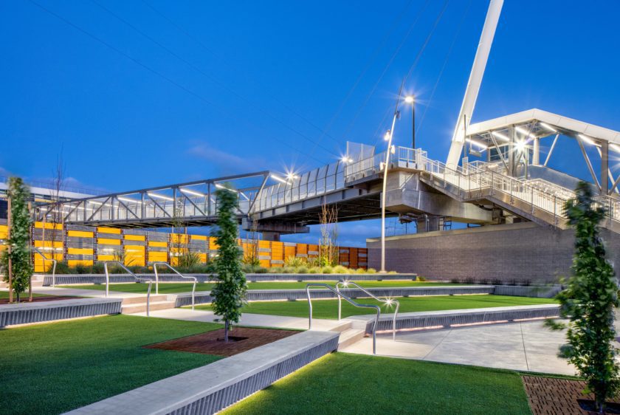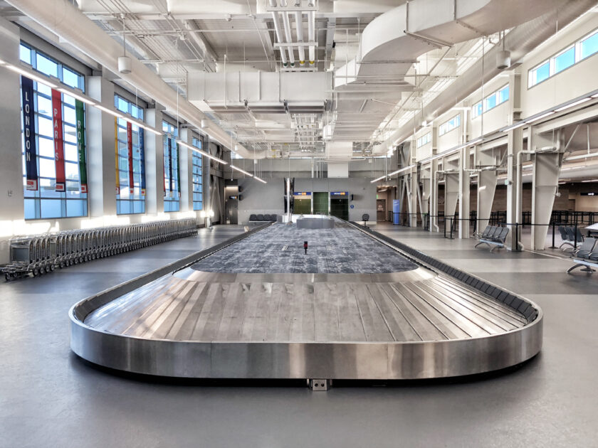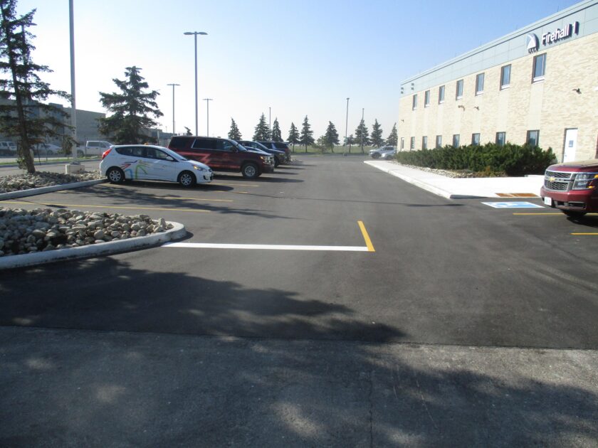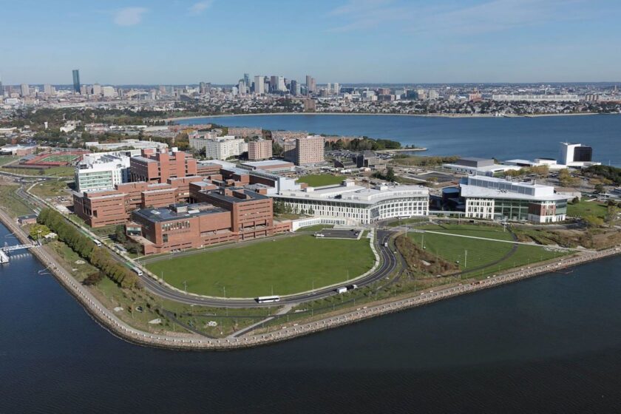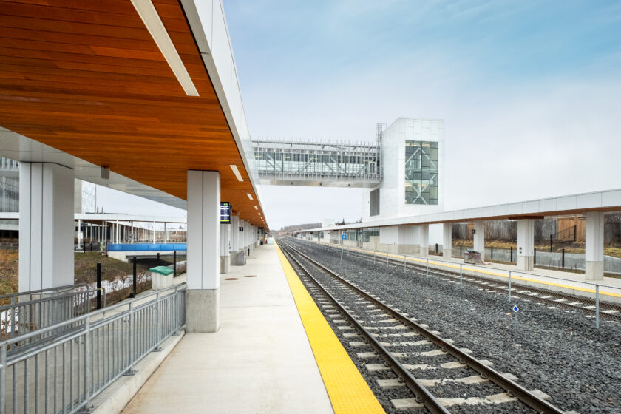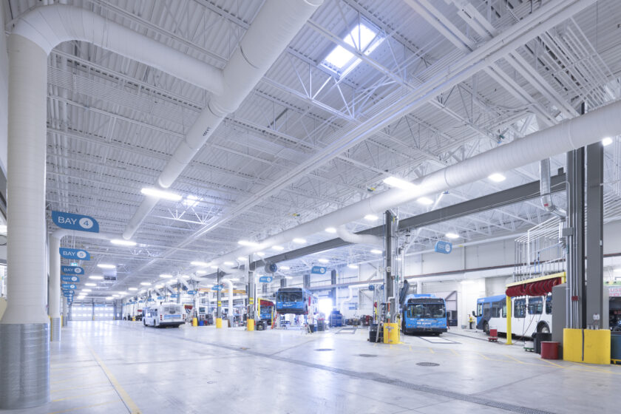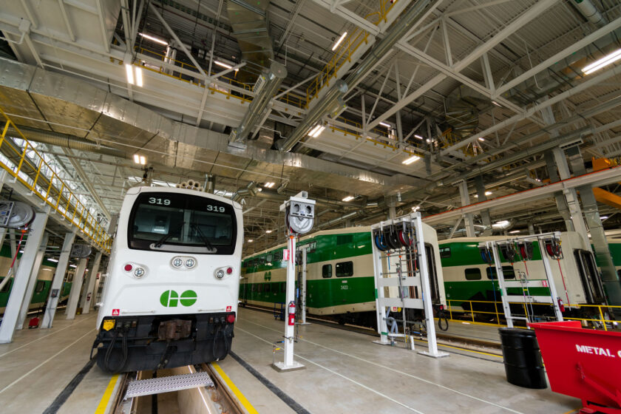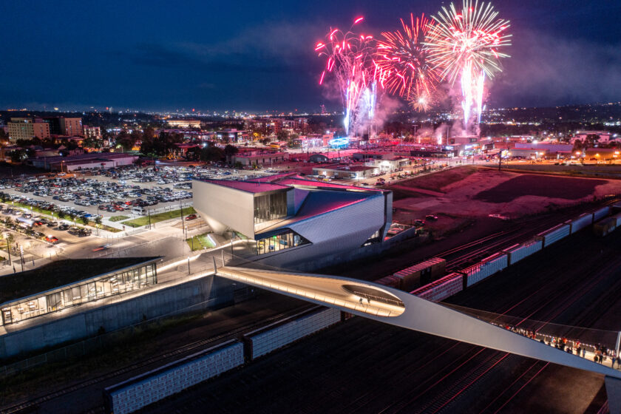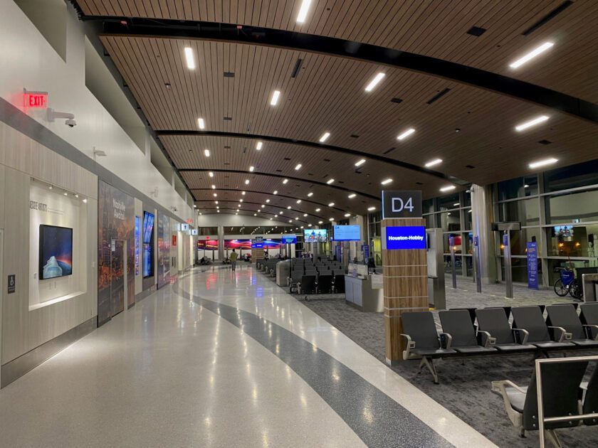Projects
Creating a more welcoming international passenger experience
Nashville, tn, USA
BNA International Arrivals Facility
Through the BNA six-year strategic plan, Nashville International Airport created a larger, more welcoming environment to accommodate rapidly increasing passenger volumes. A 400,000-square-foot International Arrivals Facility was the largest of nine planned capital projects.
Salas O’Brien provided mechanical and electrical design services. By strategically phasing work as part of the design-build team, we minimized operational disruption. Our energy-efficient lighting design and digital control platform supported the pursuit of LEED v4 Certification. We coordinated closely with Customs and Border Protection staff to streamline immigration and customs processes with the latest biometric technology and expandable processing booths.
The airport now has the space and technology to operate more efficiently and comfortably. There are six new gates, three of which can accept widebody international planes, and 15 shops and restaurants featuring live entertainment, bringing the local culture of Music City into the airport.
2023
451,138 square feet
$445 million
Metro Nashville Airport Authority, Hensel Phelps, Fentress Architects,
Innovative Engineering Solutions
