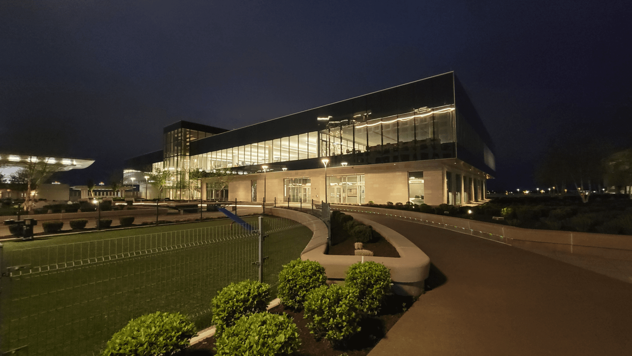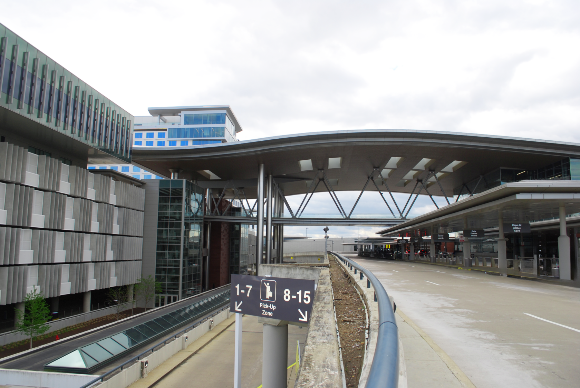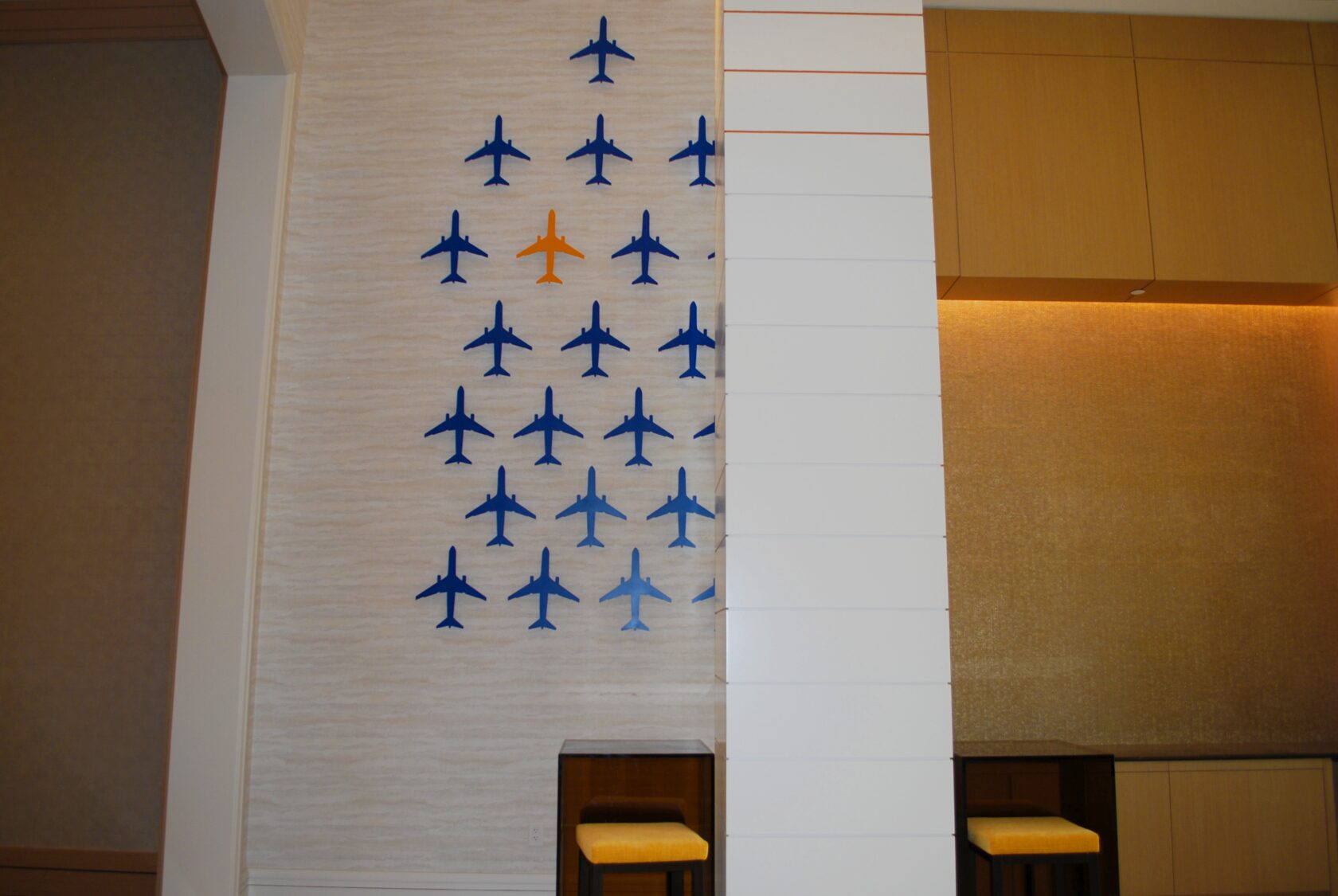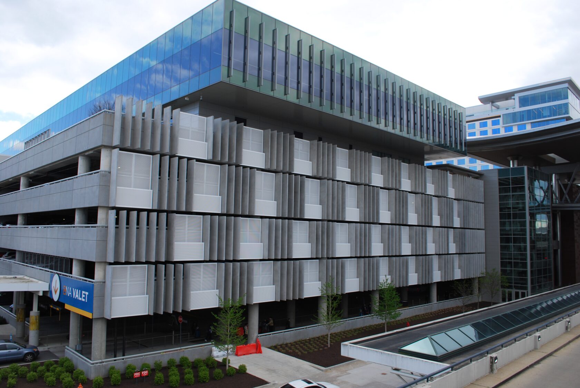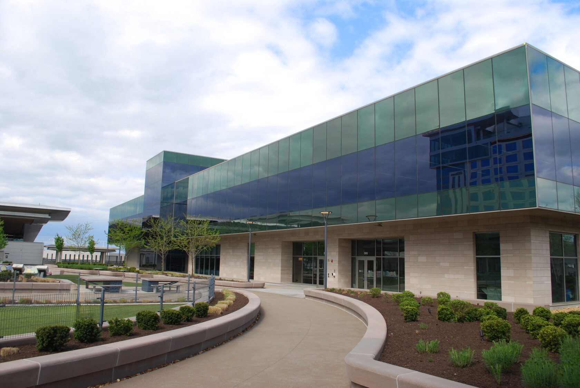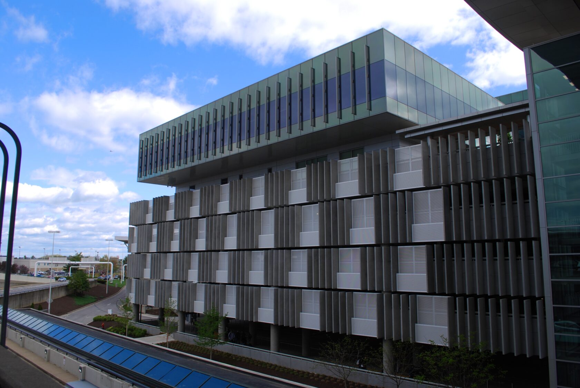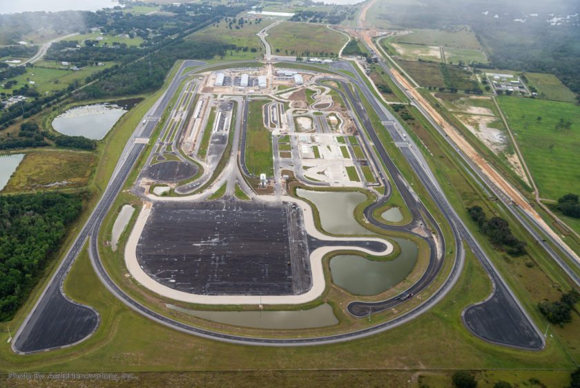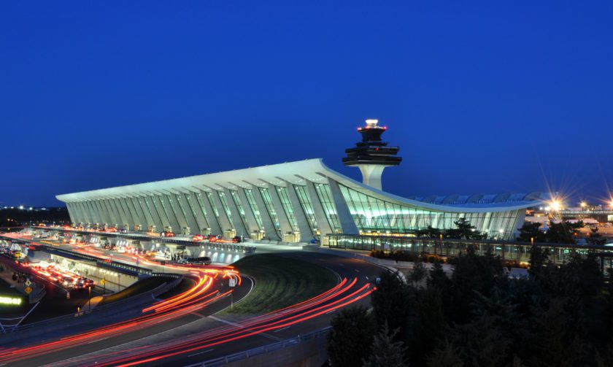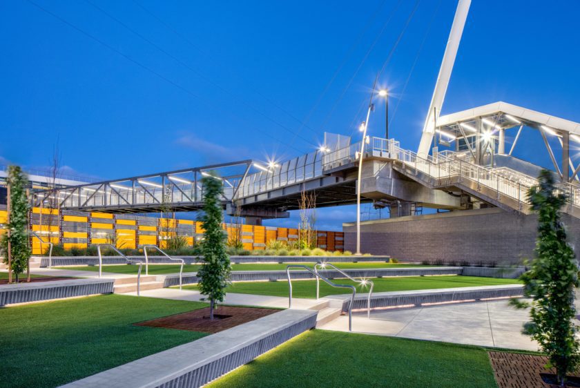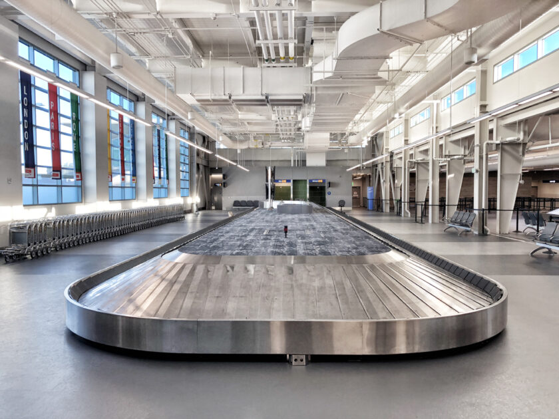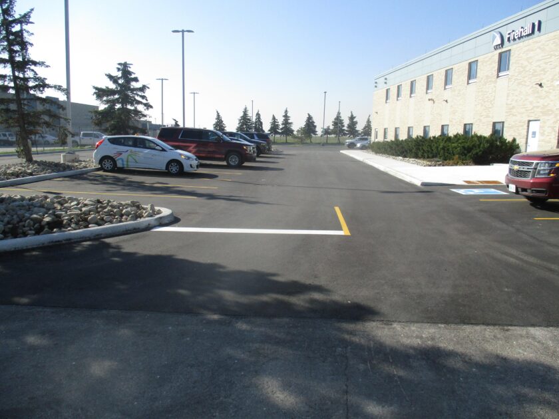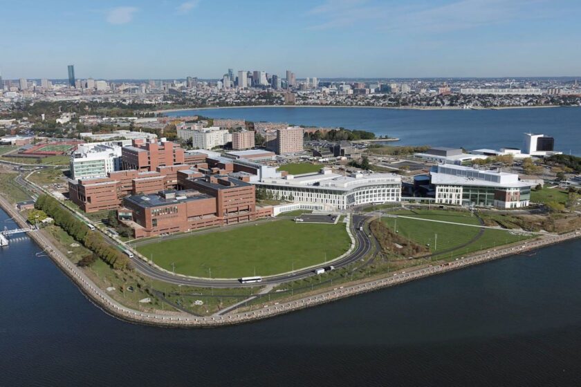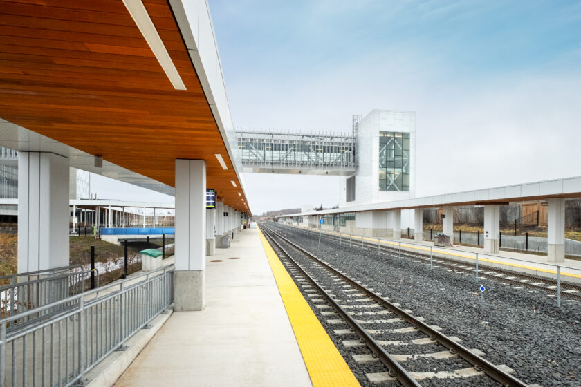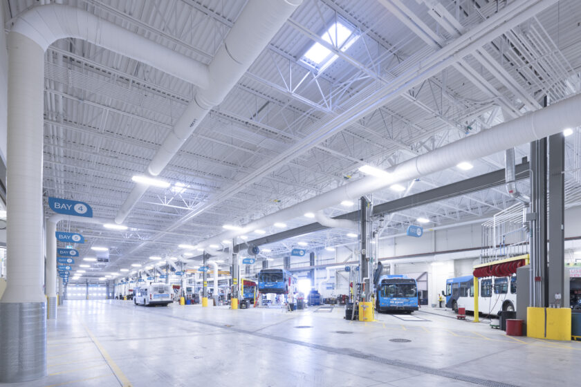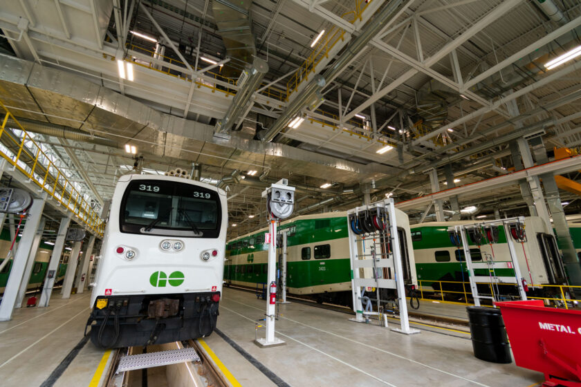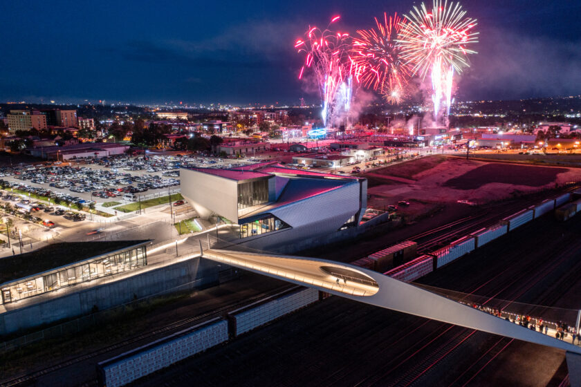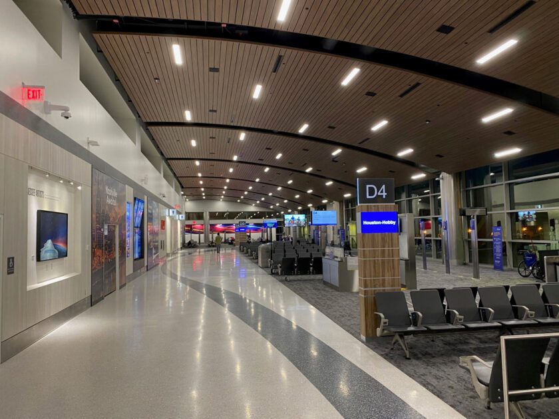Projects
Fast-track design-build achieves 40-percent energy savings through energy-efficient lighting
Nashville, TN, USA
Nashville Airport Terminal Garage & Administration Building
Salas O’Brien designed mechanical, electrical, plumbing, and fire protection for this design-build project at Nashville International Airport (BNA). The project included a six-level, 3,000-space parking garage with a two-story, 70,000-square-foot airport administration building located on the fifth floor, and a 125,000-square-foot outdoor plaza.
Our team phased design so airport operations could function continuously throughout the project. We incorporated extensive LED lighting, which is automatically dimmable with motion sensors. Our design also accommodated garage features like electric vehicle charging stations, CCTV cameras, and Park Assist camera-based guidance system.
In addition, we coordinated closely with all partners, leading to project completion two months ahead of schedule.
2020
1.64 million square feet
$183 million
Metro Nashville Airport Authority
Moody Nolan
EMC
Barge Cauthen
