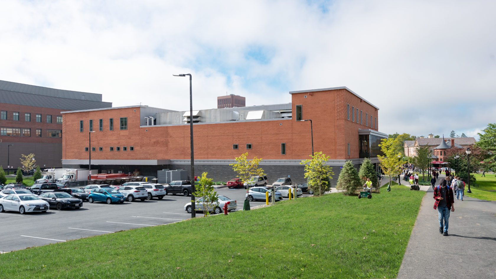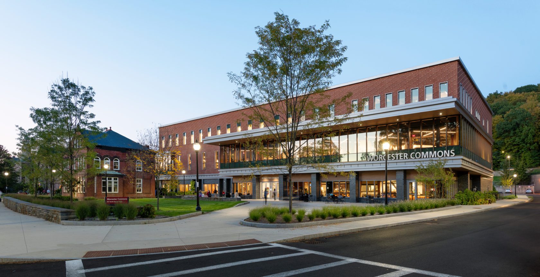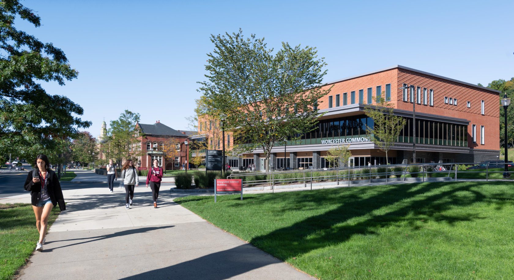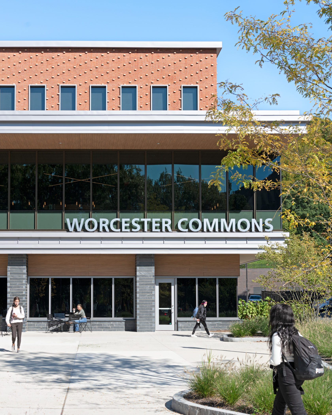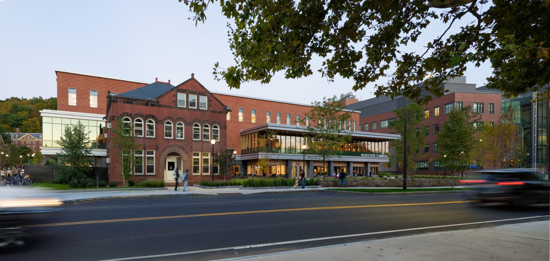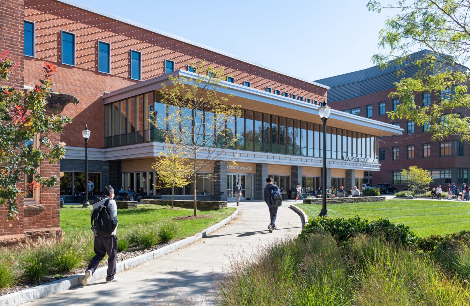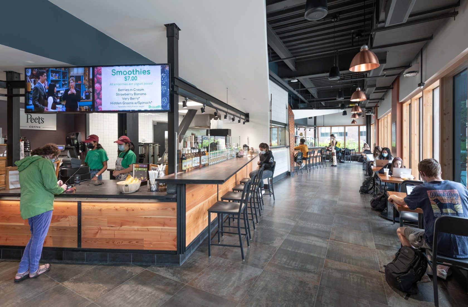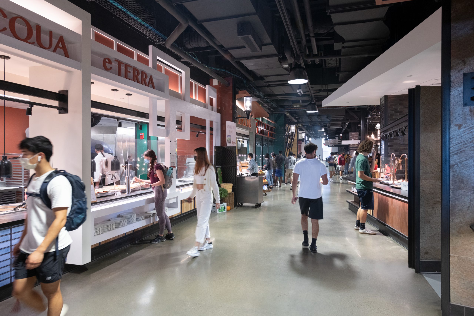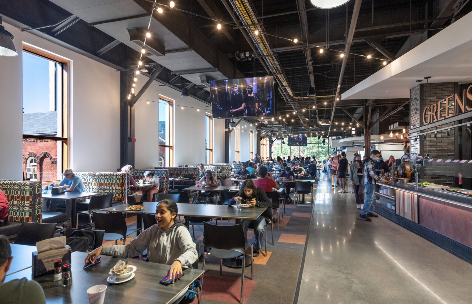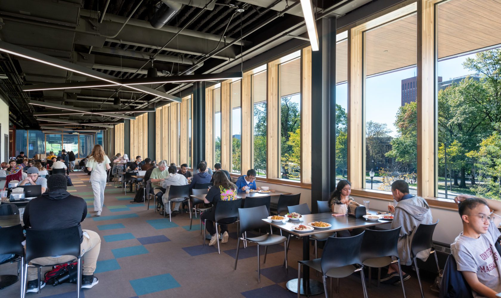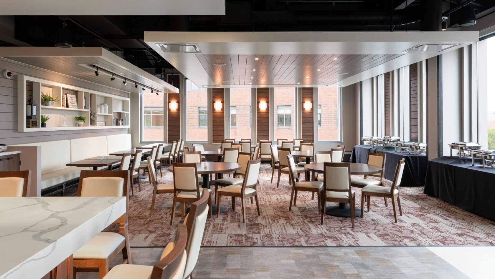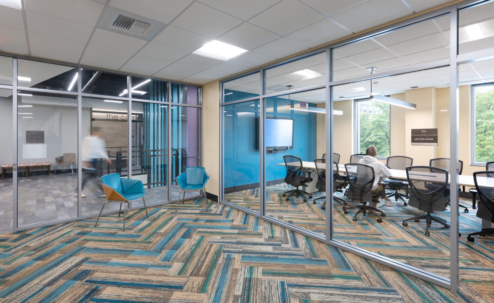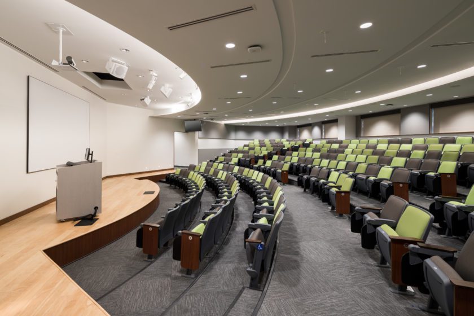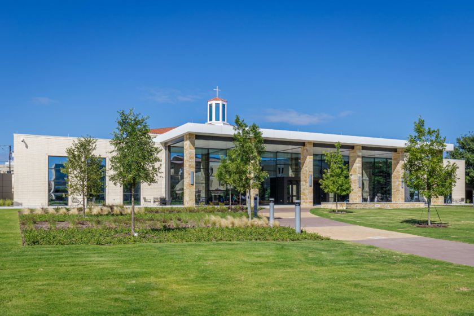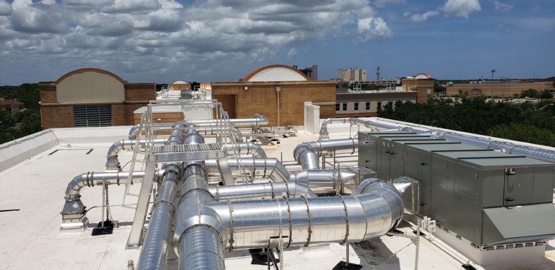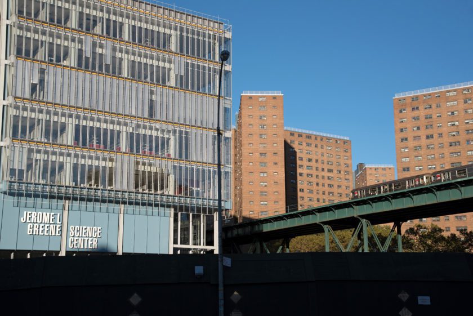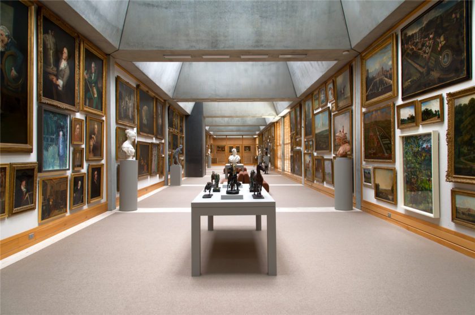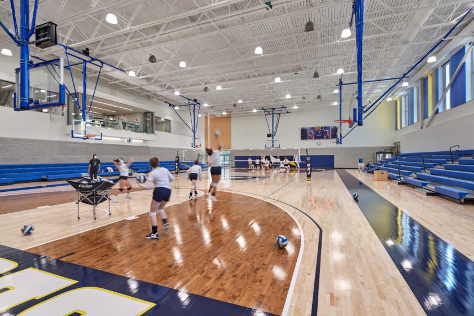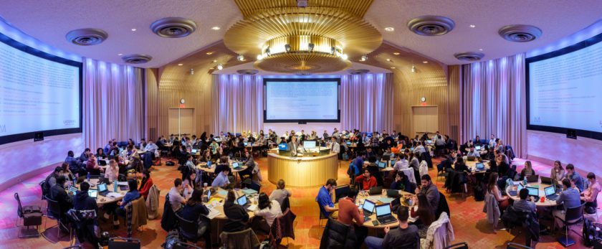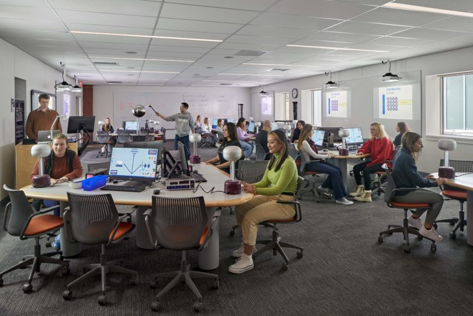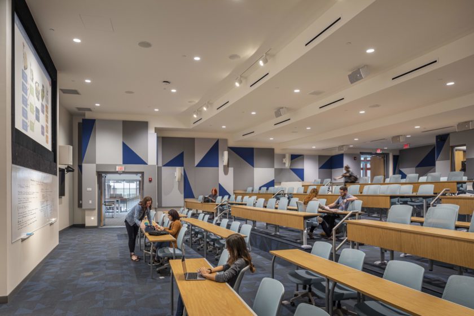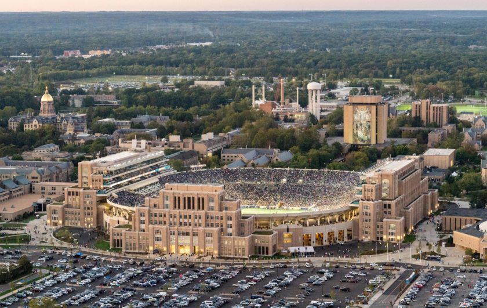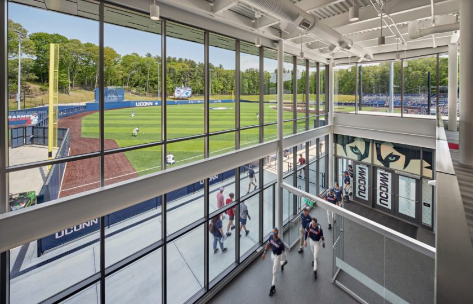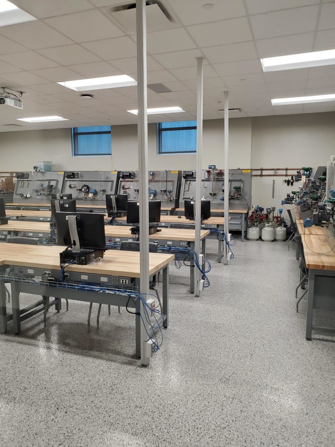Projects
New dining commons with associated utility upgrades
Amherst, MA, USA
Worcester Commons
As students and faculty at UMass Amherst returned to campus, they experienced an exciting new dining option with many amenities.
The new Worcester Commons houses a first-floor retail café, grab-n-go, campus commercial bakery, lounge spaces, and a small fitness center. The dining commons is on the second floor with seating for approximately 800. The third floor is home to a full-service restaurant and bar, a Student Life suite featuring soundproof music practice rooms, meeting spaces for student groups, and office spaces. The outdoor space on the west side has a plaza for gathering, eating, and events.
Salas O’Brien designed a new utility tunnel with steam and condensate that runs under the new building and between two new utility vaults.
2020
$53 million
87,000 square feet
Chuck Choi
