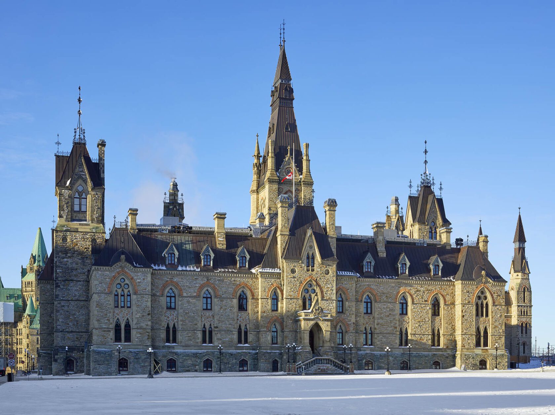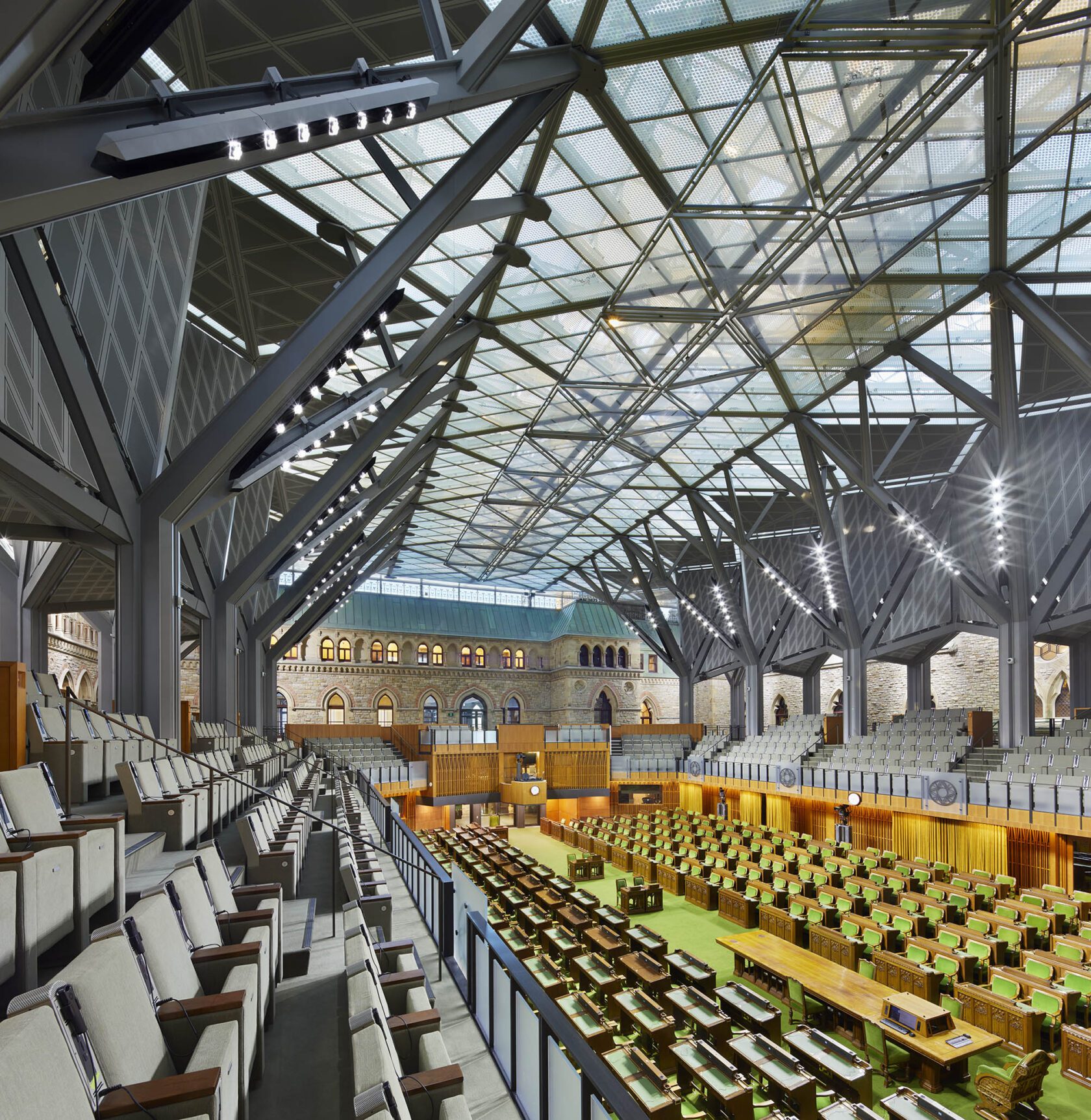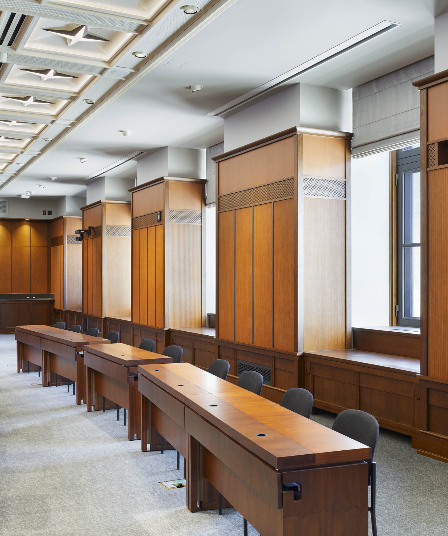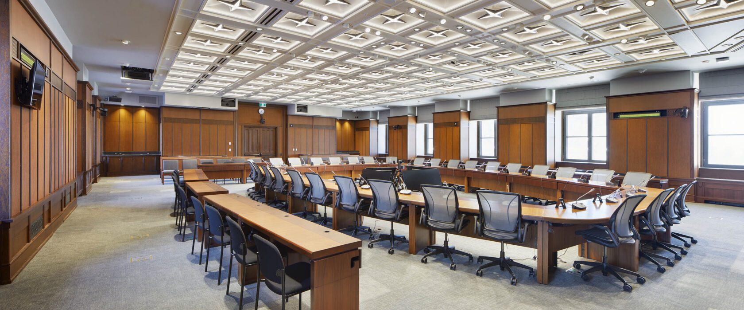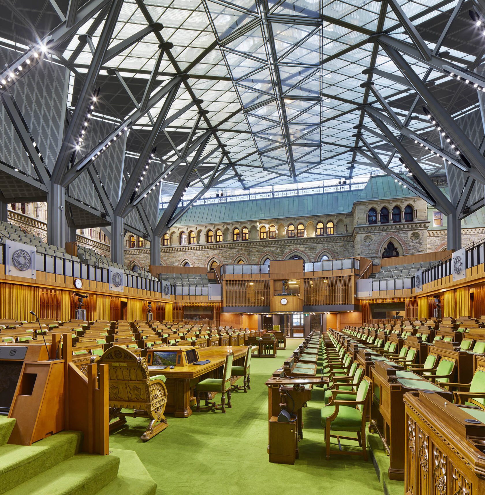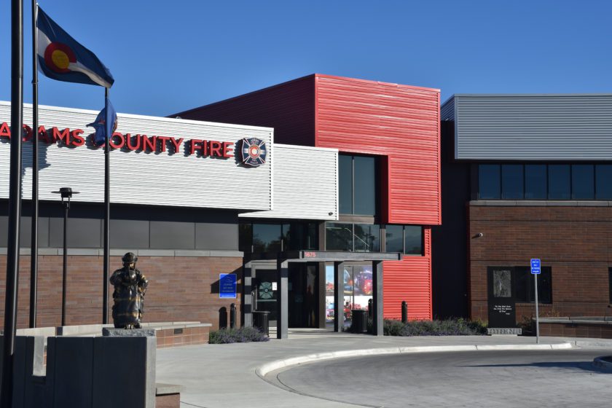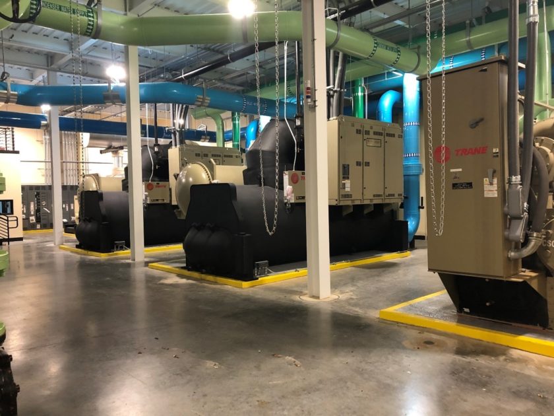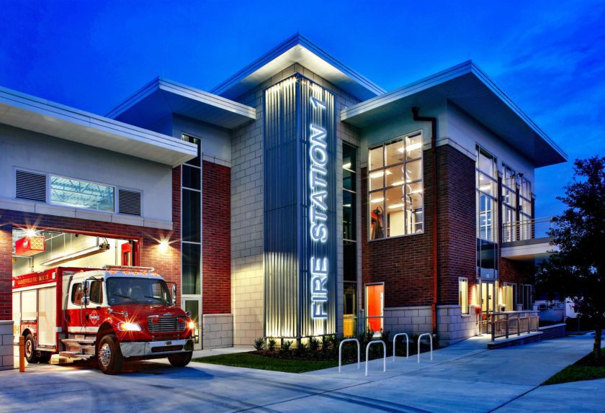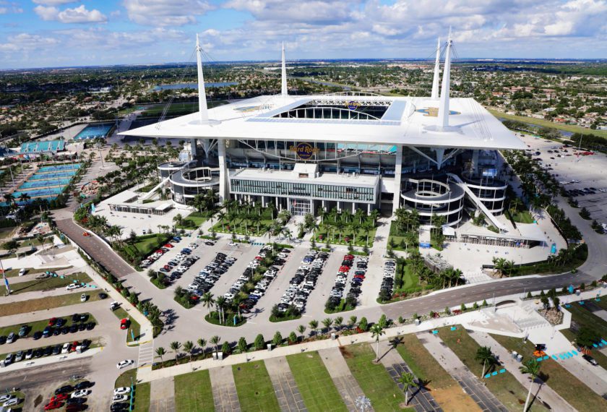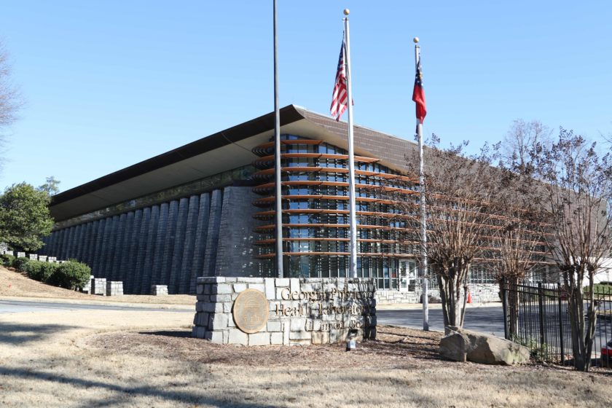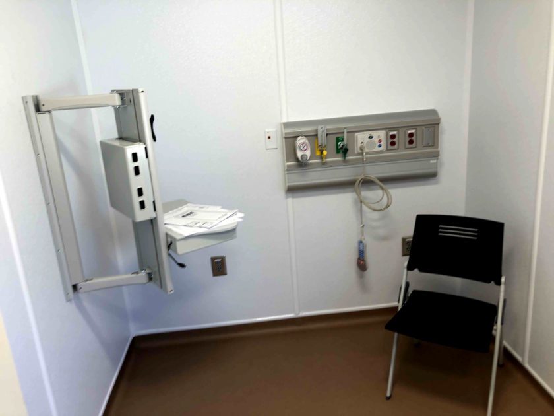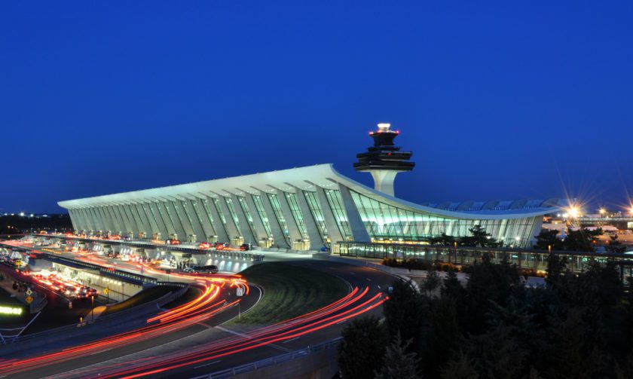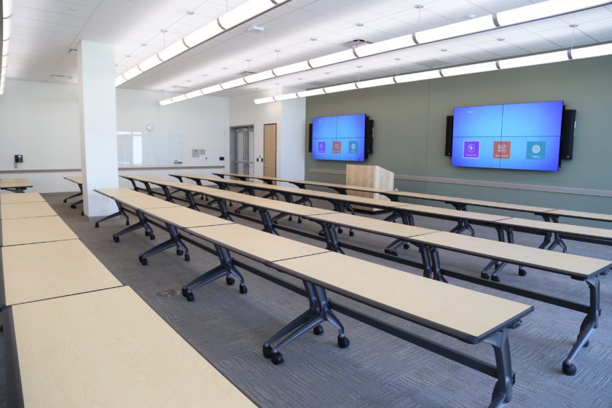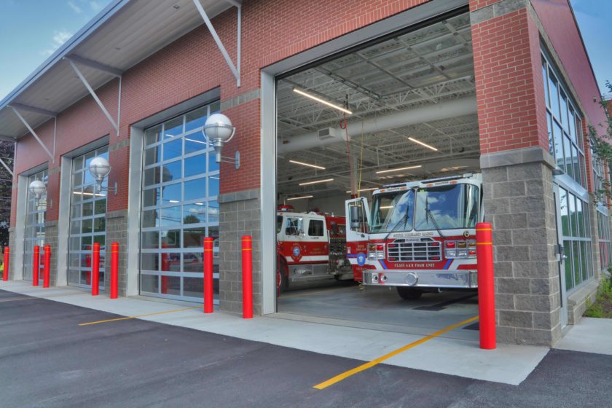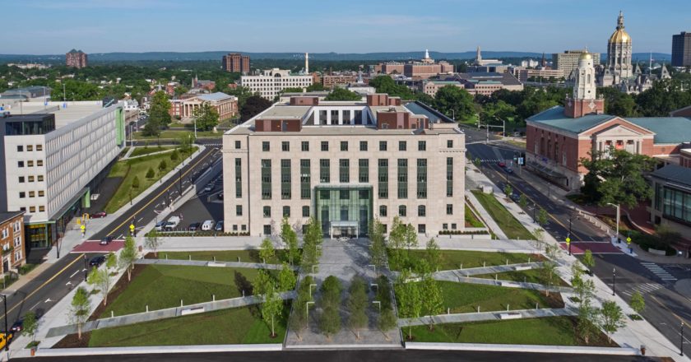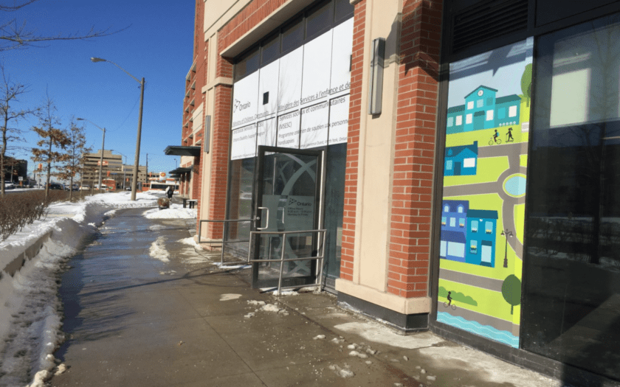Projects
West block gets an energy-efficient revamp
Ottawa, ON, Canada
West Block Revitalization
Salas O’Brien provided mechanical, electrical, partial lighting design, audio-visual, IT, security, and commissioning services for the revitalization of West Block, one of Ottawa’s three major parliamentary buildings on Parliament Hill.
As a part of the massive renovation, our team designed energy-efficient mechanical and electrical systems, meeting modern standards of comfort and service. We also updated the security, communications, and A/V systems infrastructure.
We started working on the West Block project in 1994, and over the years, the project’s scope has expanded significantly. Initially, it was just a renovation project, but it now includes the addition of new functional spaces within the enclosed courtyard, as well as a highly secure Public Access Screening Facility located underground.
2018
$863 million
331,660 square feet renovation
115,000 square feet new
Architecture 49/EVOQ Architecture, PCL
