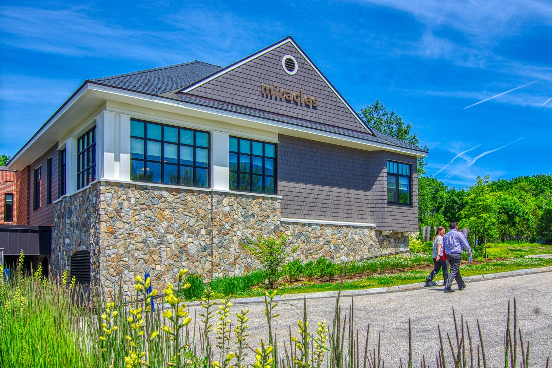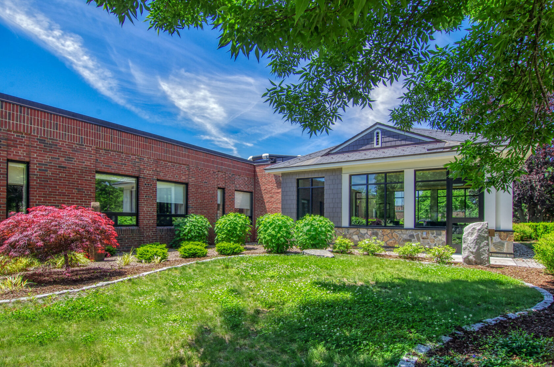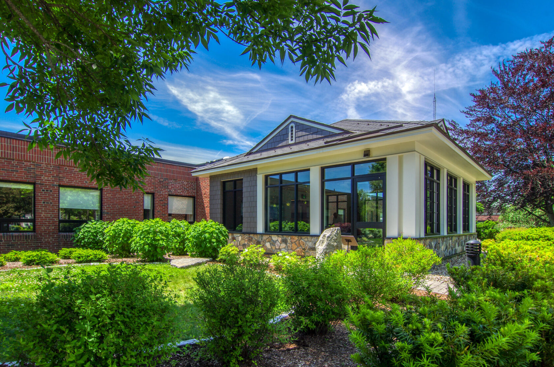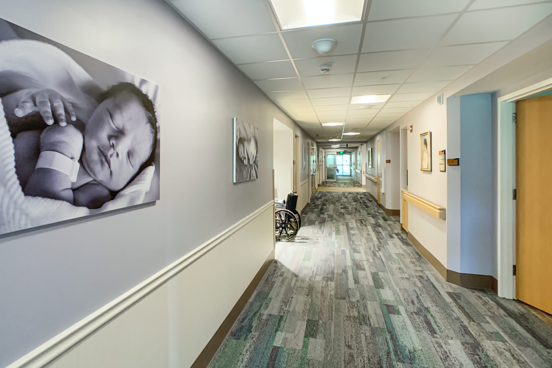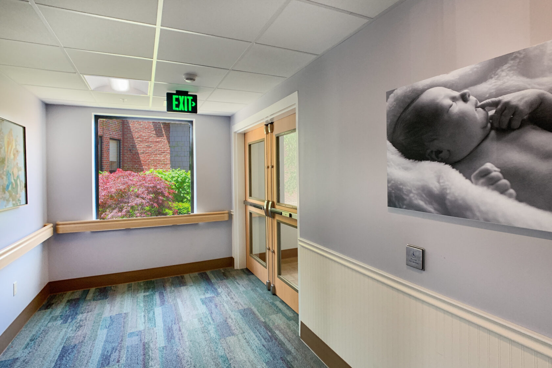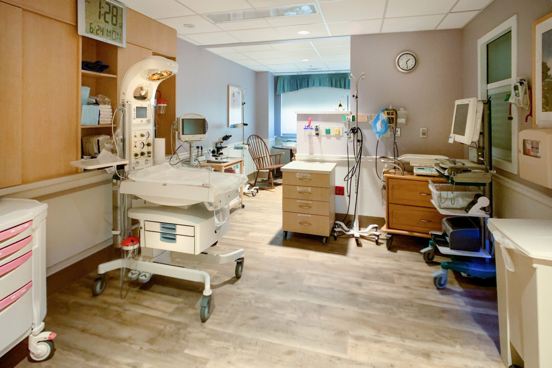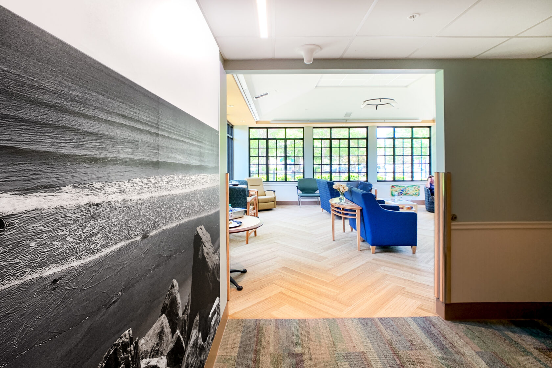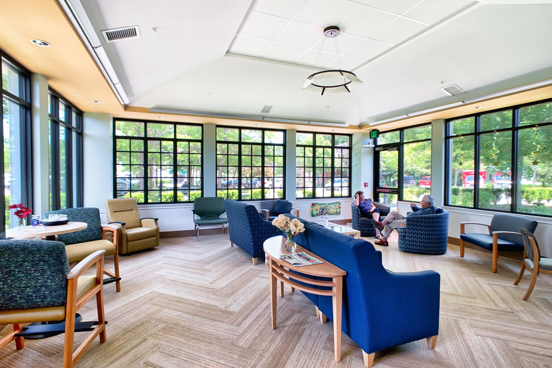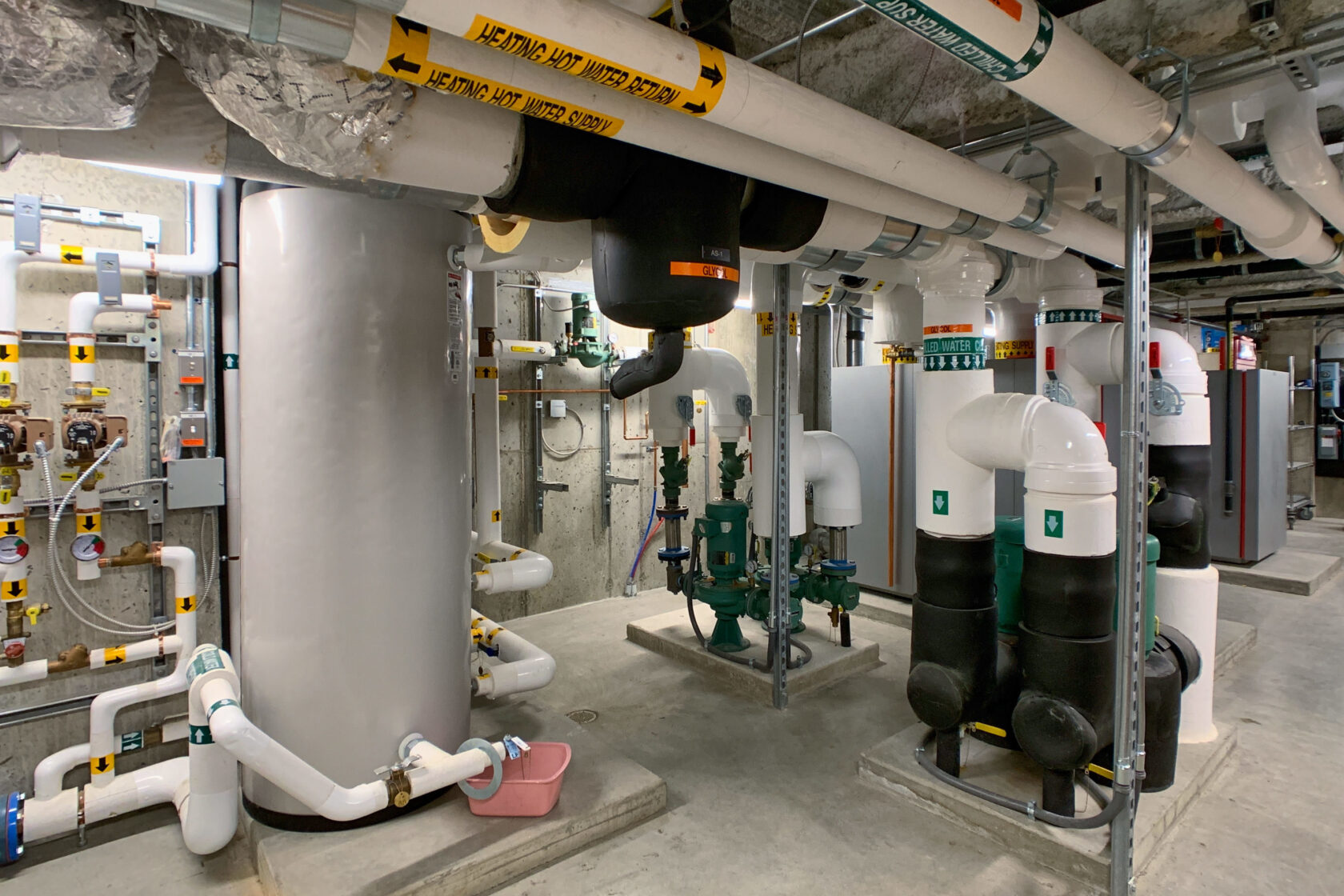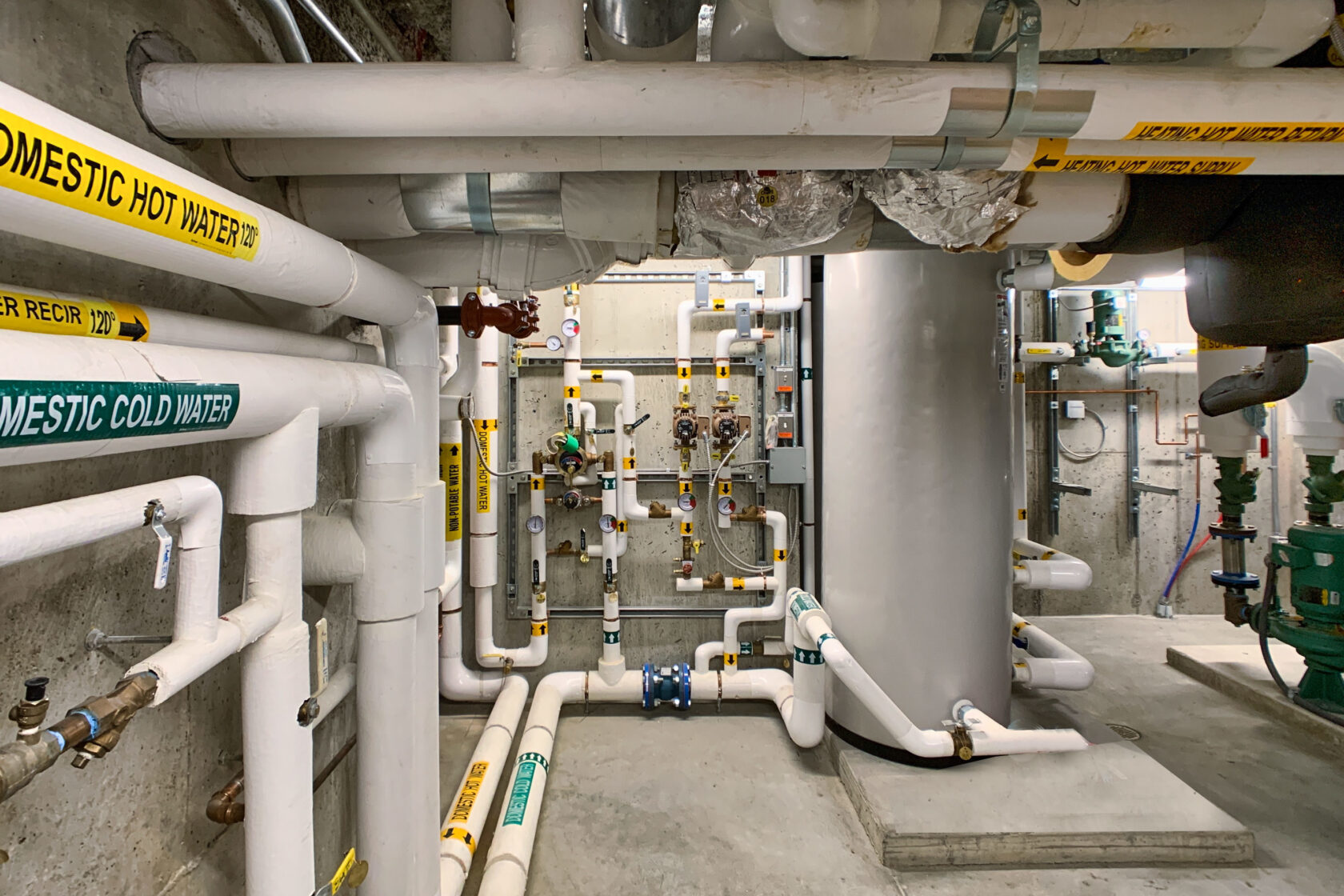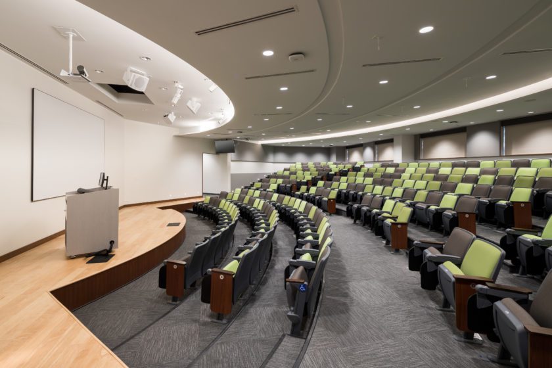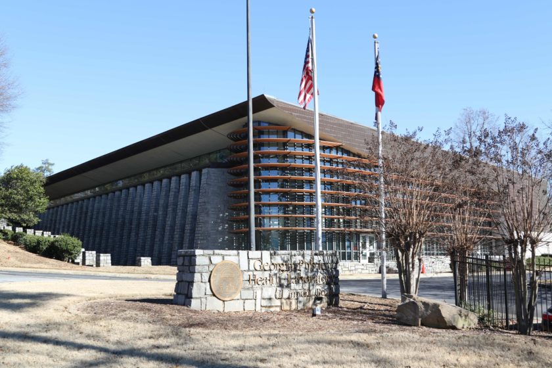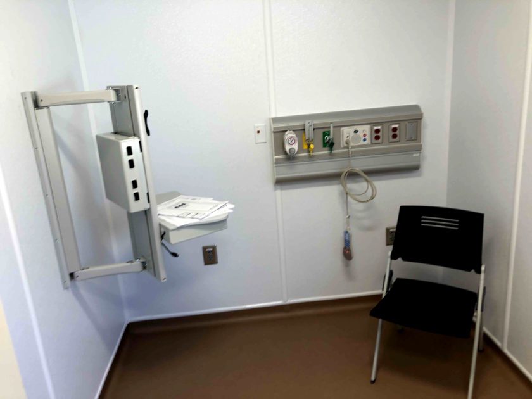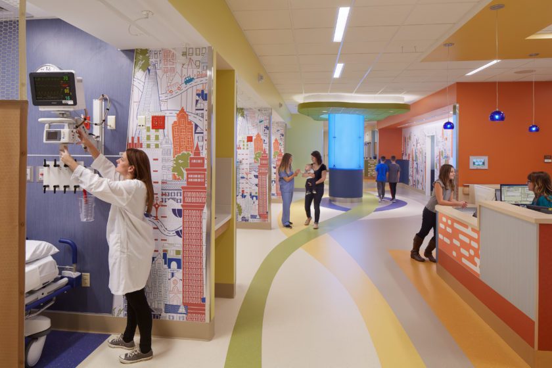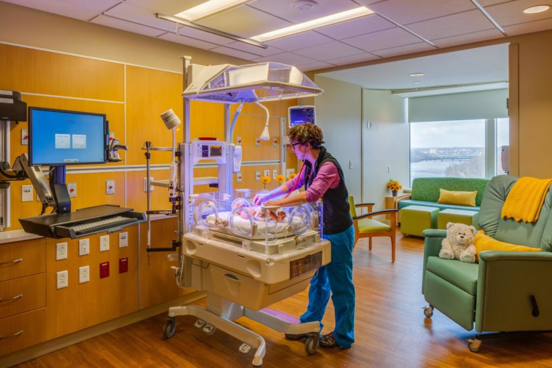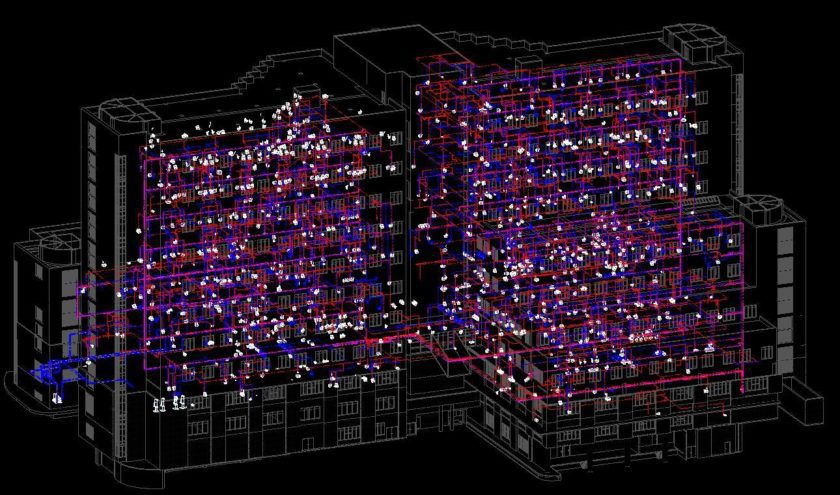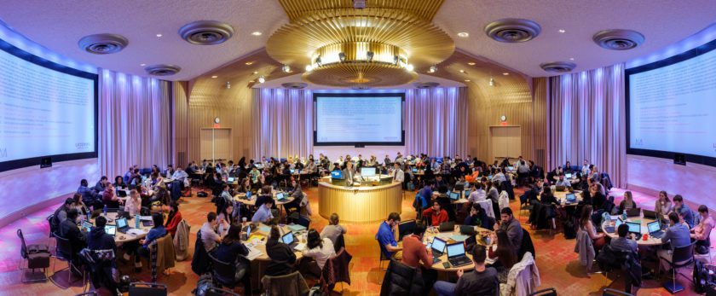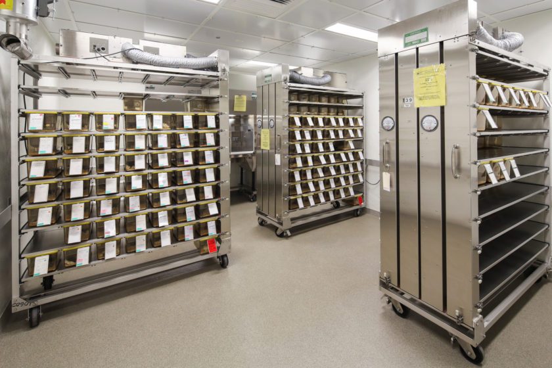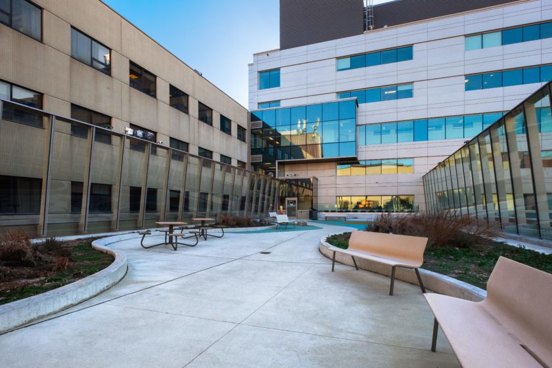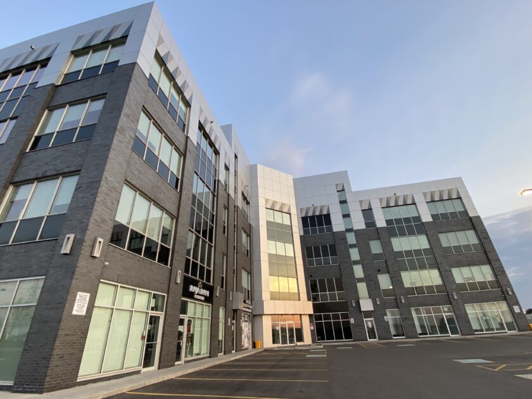Projects
Major infrastructure upgrades for new nursery and garden room
York, ME, USA
Strater Wing Birthing Suite
Salas O’Brien partnered with York Hospital to provide complete mechanical, electrical, and plumbing design services for the hospital’s birthing suite renovation and addition project.
We provided design services for a single-story garden room and a two-story nursery suite addition, with supporting mechanical space on the first floor. The project scope further included renovations to 4 patient rooms and two family care/PEDI rooms within the Strater Wing, adjacent to the nursery.
Our team replaced HVAC, plumbing, med gas, and electrical infrastructure throughout the new Strater wing. Infrastructure upgrades included replacing the steam heating system, including steam preheat coils and steam-to-water heat exchangers, and a two-pipe changeover distribution system. We also replaced the antiquated medical gas piping and electrical systems with modern code-compliant systems.
2017
$2.8 million
Lavallee Brensinger Architects
Bob Povall
