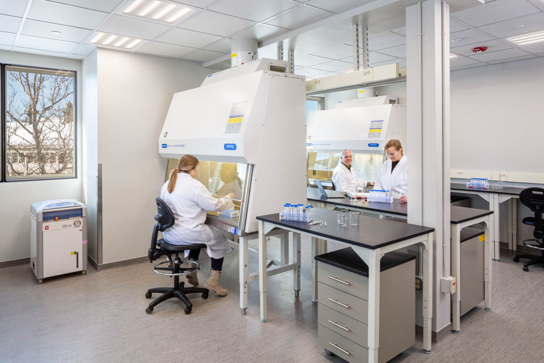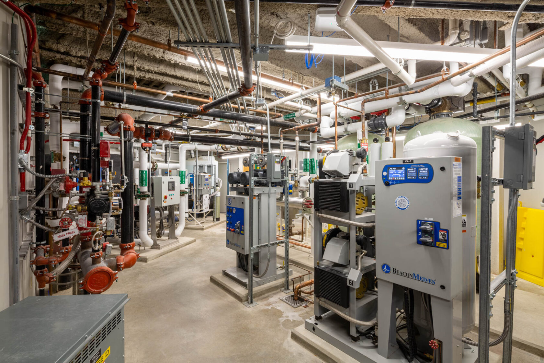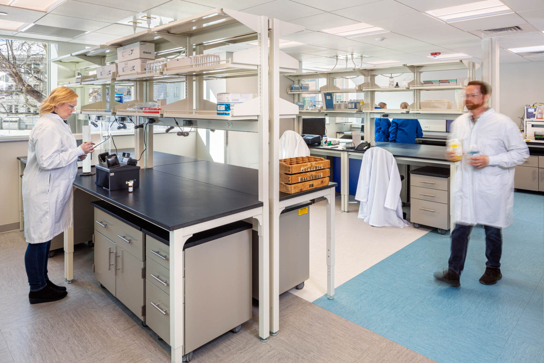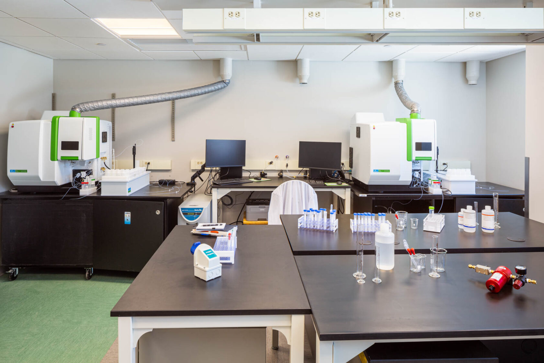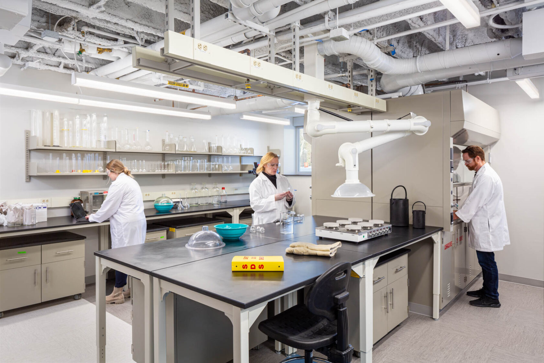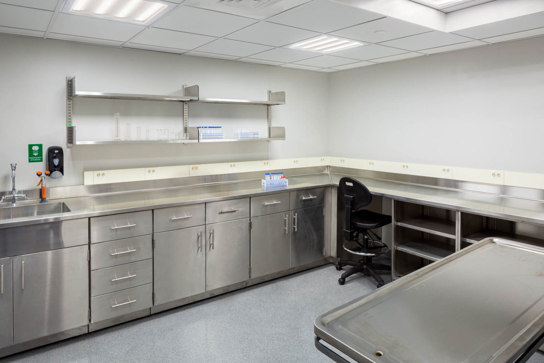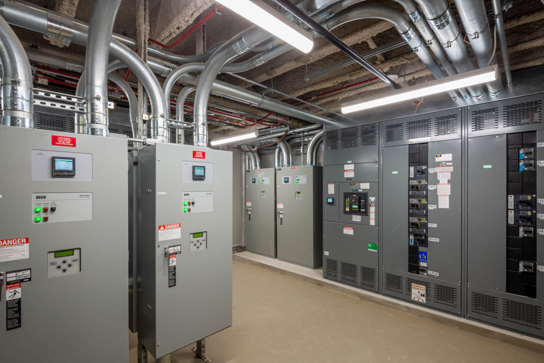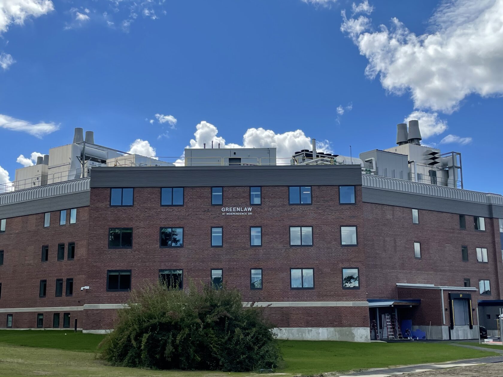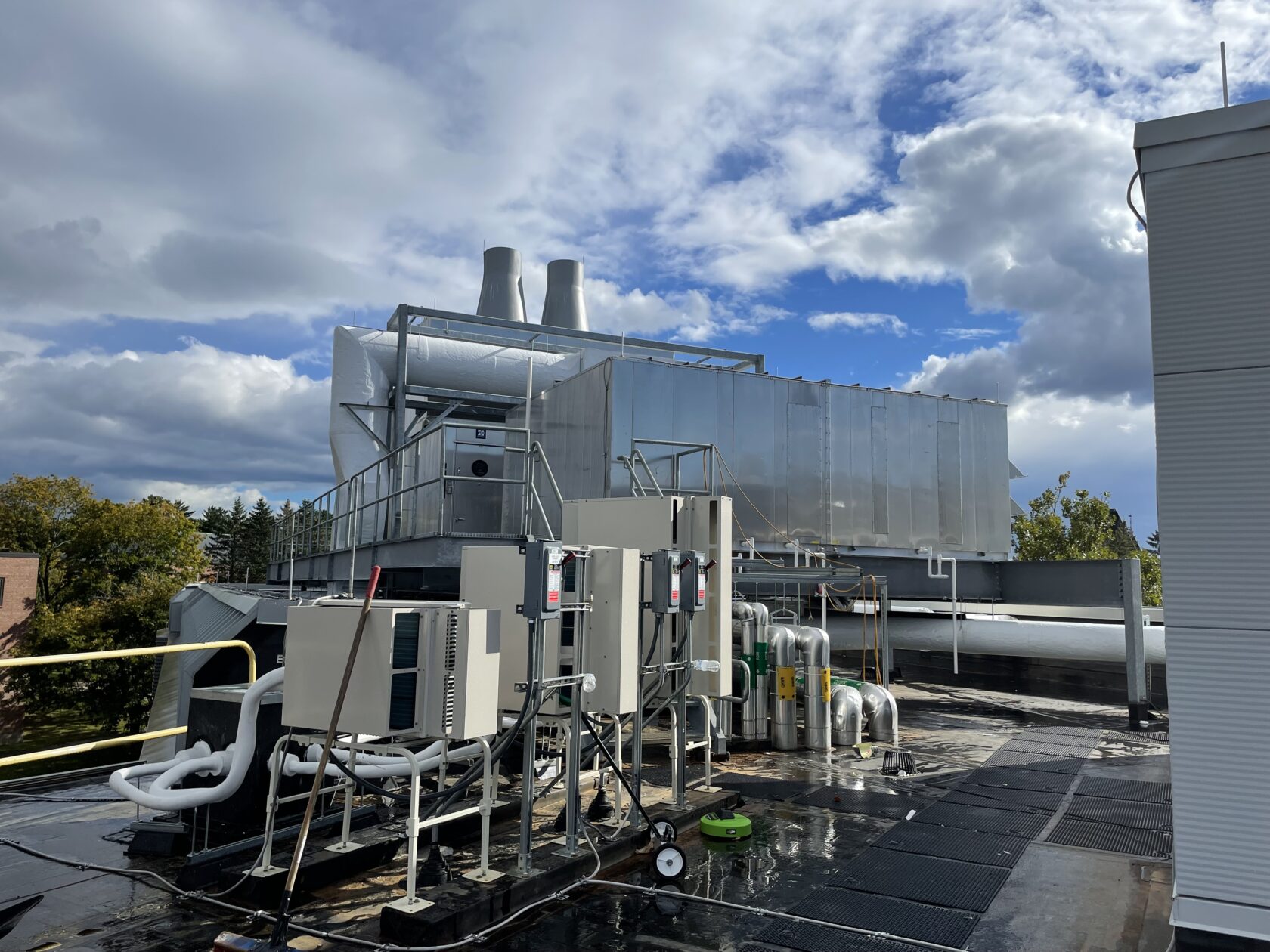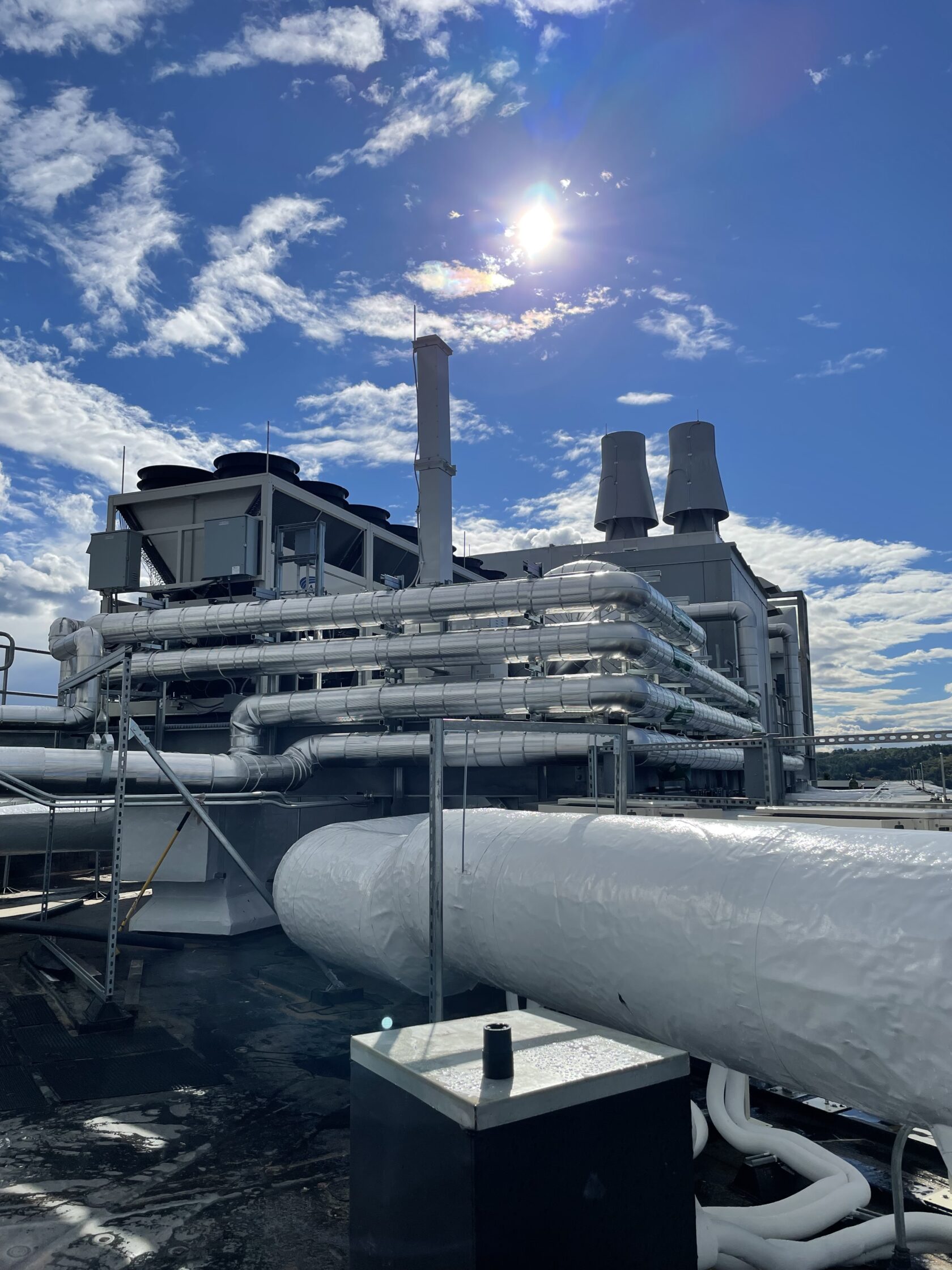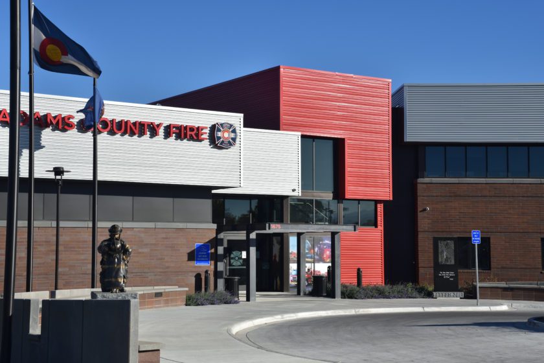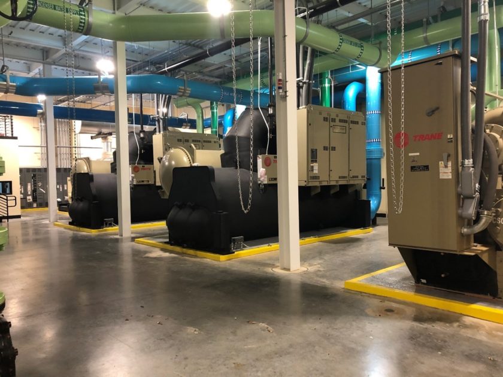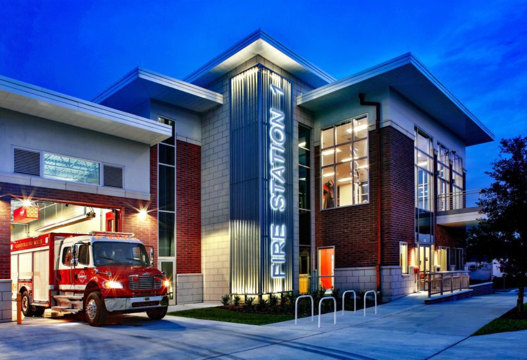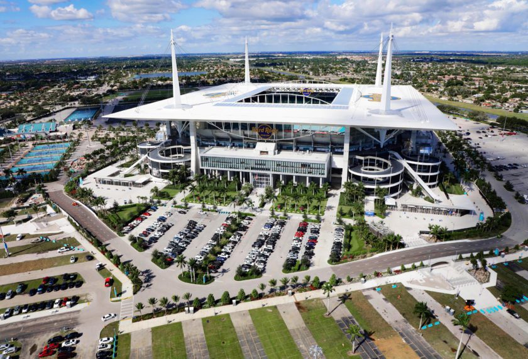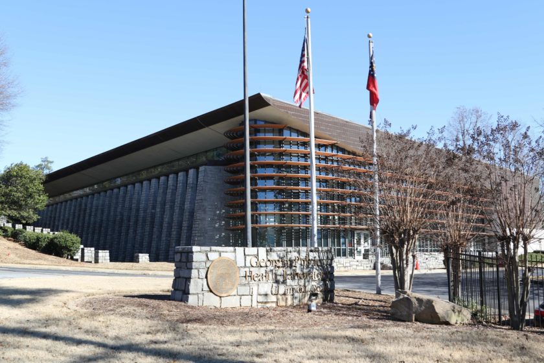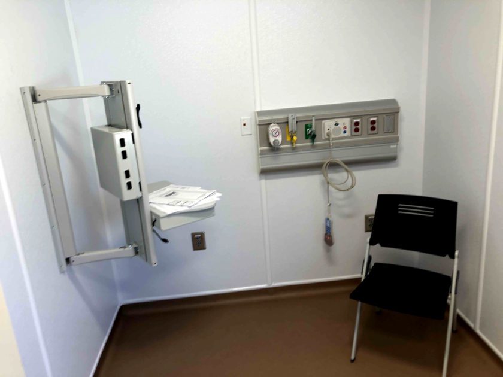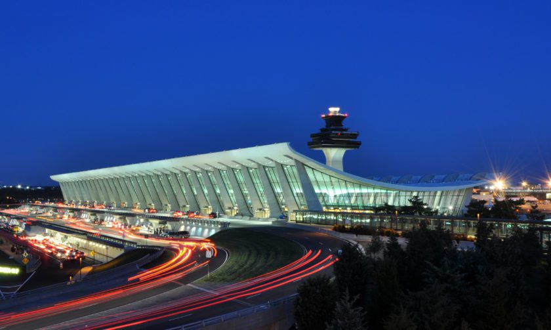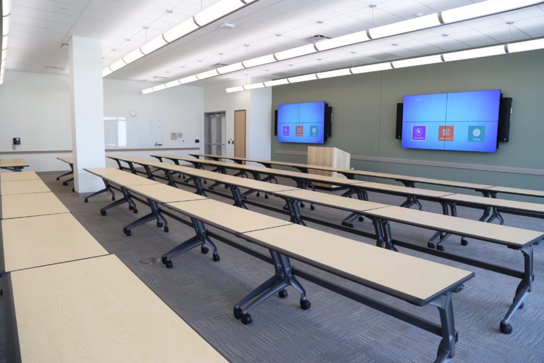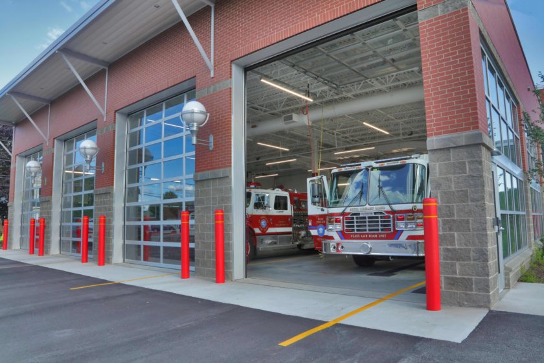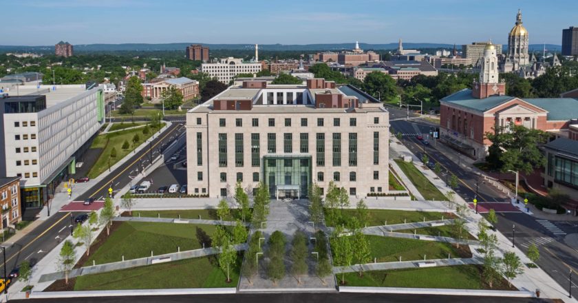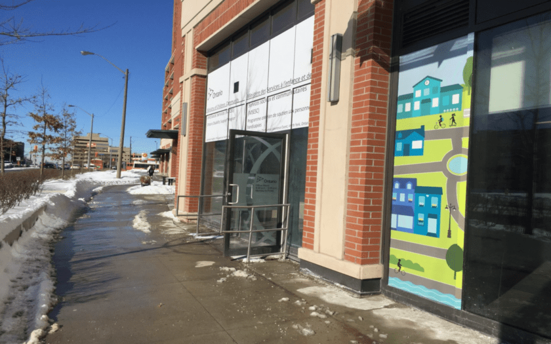Projects
Vacant building converted to modern health testing facility
Augusta, ME, USA
State Health Testing Laboratory
Salas O’Brien partnered with the State of Maine to provide mechanical, electrical, plumbing, and fire protection design consolidating their testing facilities and renovating the outdated 1954 Greenlaw Building. The building was re-purposed as a laboratory, administration facilities, and program spaces, doubling the size of their prior locations.
The building’s shallow floor-to-floor heights made supporting rooftop mechanical equipment challenging. So our design coordination between all disciplines was essential. We used Revit/BIM models during the design phase to identify potential conflicts early, resulting in minimal change orders. In addition, we designed the standby power system so the 600 kW generator could serve as a temporary backup on-site.
As a result, we gained a deeper understanding of building pressure control strategies by using supply and exhaust airflow control valves/dampers with multiple variable airflow systems.
2023
$28 million
48,800 square feet
Lavallee Brensinger Architects
John Benford
