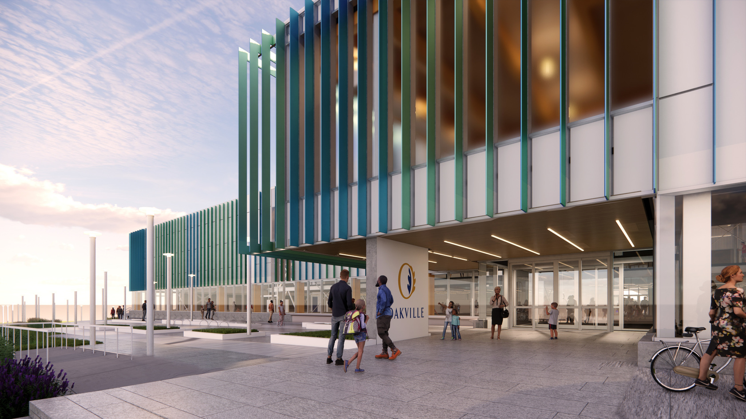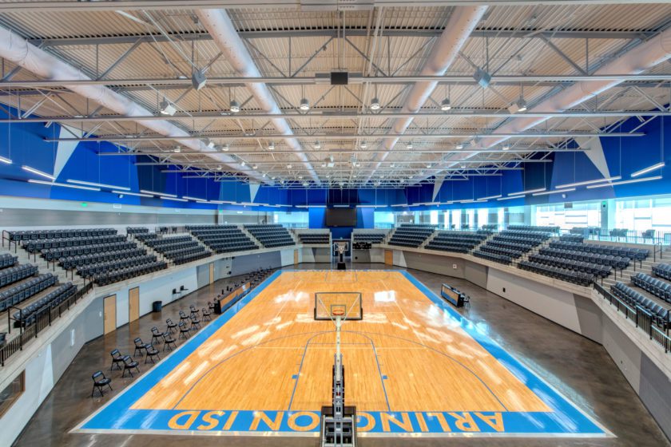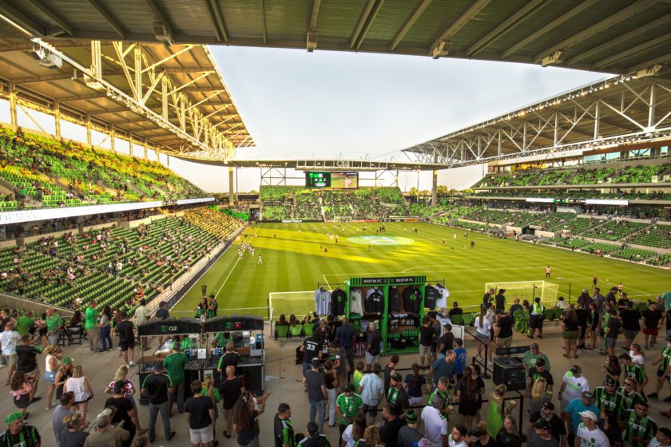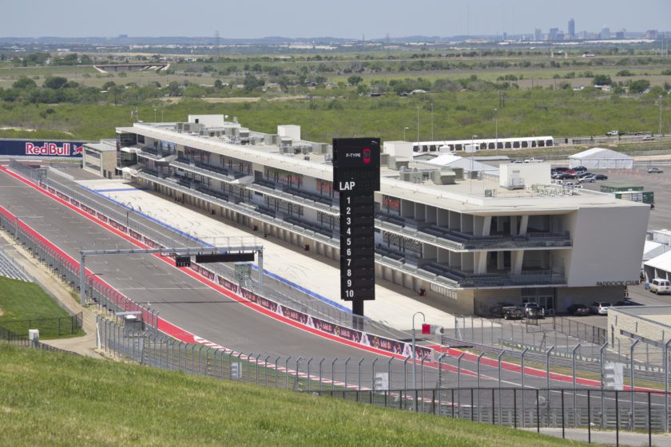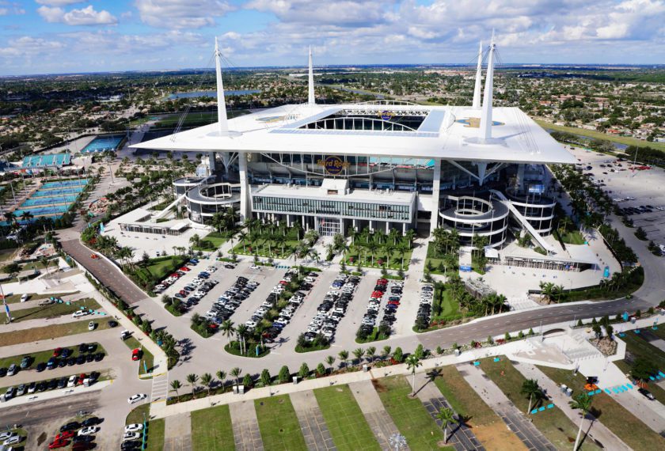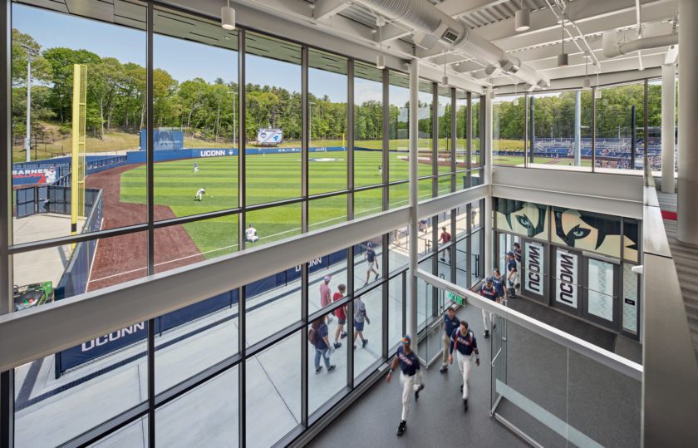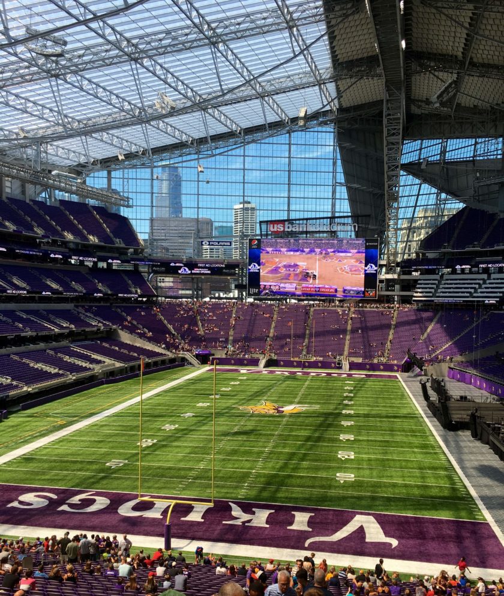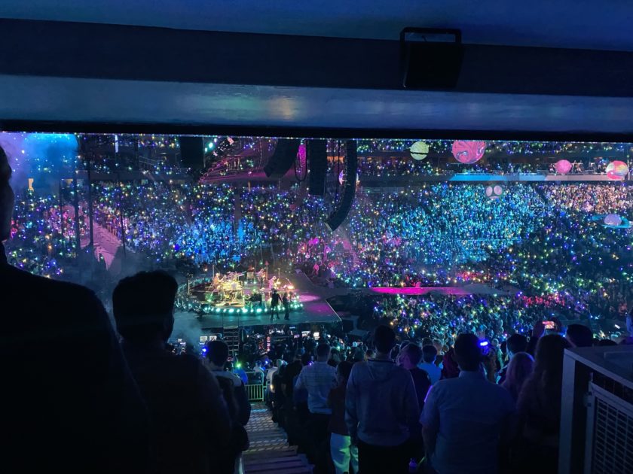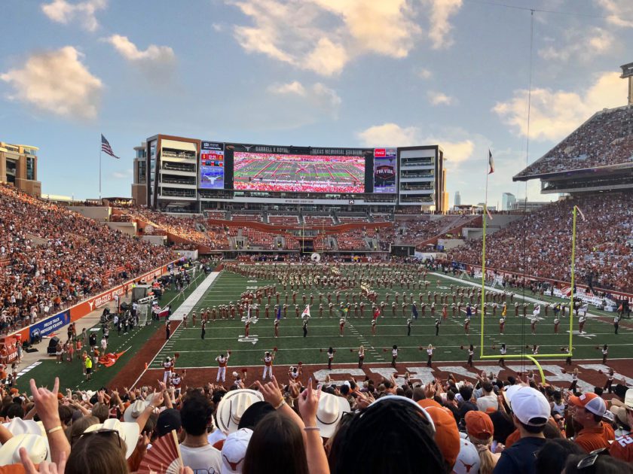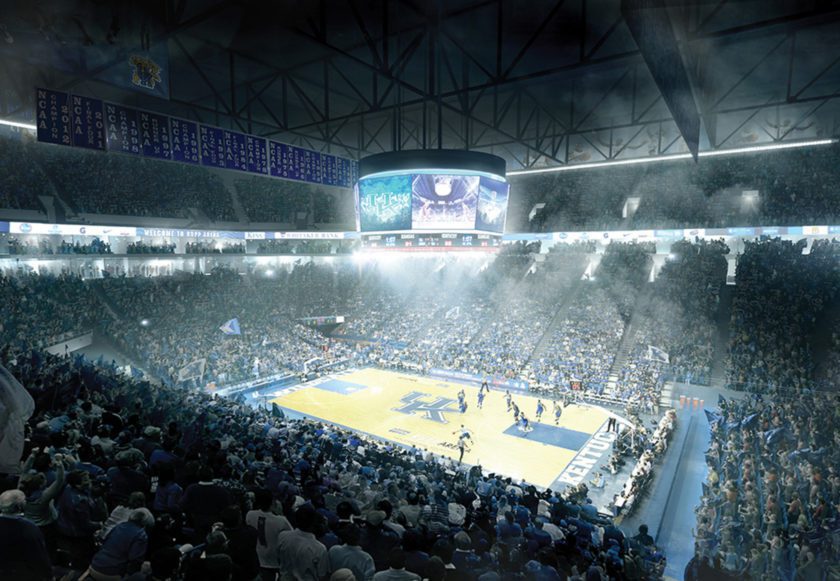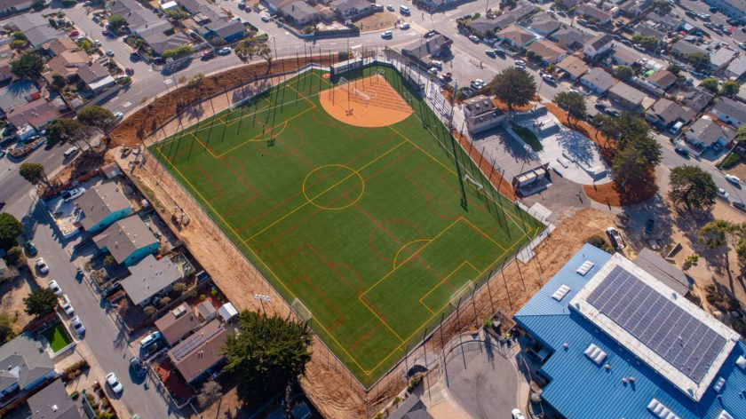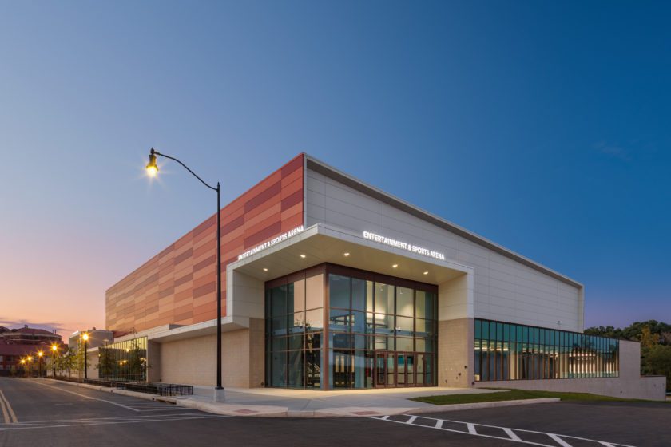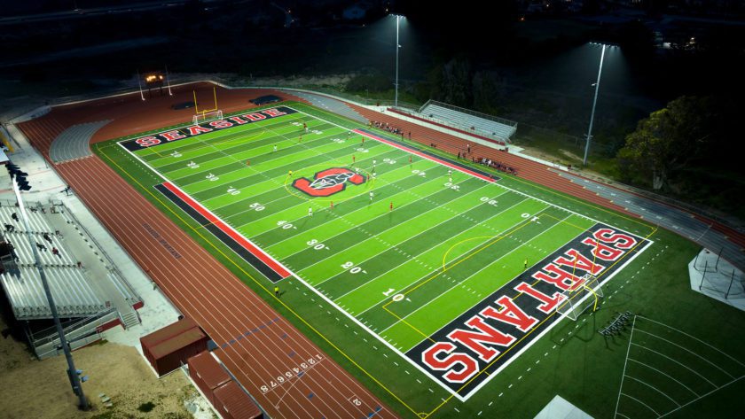Projects
Elevating cutting-edge net zero facility with integrated services
OAKVILLE, ON, CANADA
Sports Complex & Library Addition
Salas O’Brien provided Oakville’s new facility with mechanical, electrical, telecommunications, security, lighting, audio-visual, LEED consulting, and energy modeling services. Located just north of Neyagawa Boulevard and Dundas Street, the expanding community park and outdoor spaces feature two additional lit sports fields (one with artificial turf), a cricket field, a skateboard park, a bike pump track, a splash pad, children’s playground, fieldhouse, and washroom facilities. The Community Center also features a 25-meter, 6-lane indoor pool, cardio, strength, and weight areas for fitness and community-based healthcare programs, and an indoor walking track.
The community center and library are connected to the existing Sixteen Mile Sports Complex, featuring flexible, multi-use spaces that offer a variety of programs and services for all ages and abilities. In addition, we are assisting the net-zero facility to achieve LEED Silver certification.
2024
$29 million CAD
85,000 square feet
Diamond Schmitt Architects
Diamond Schmitt
