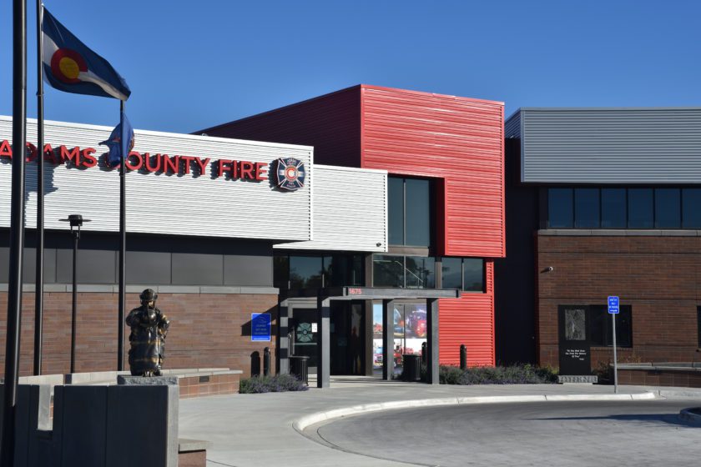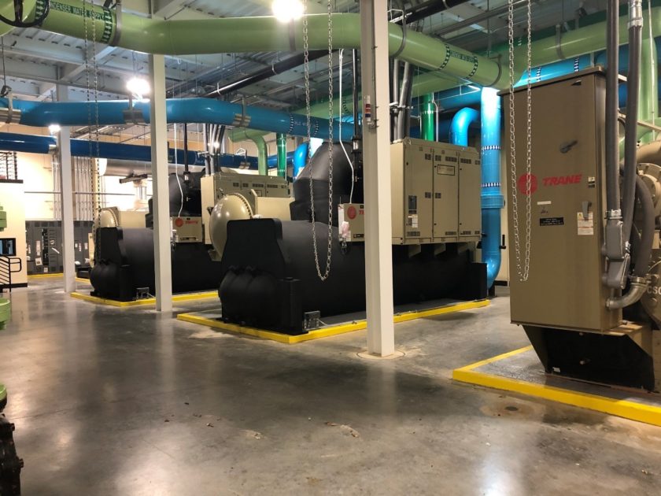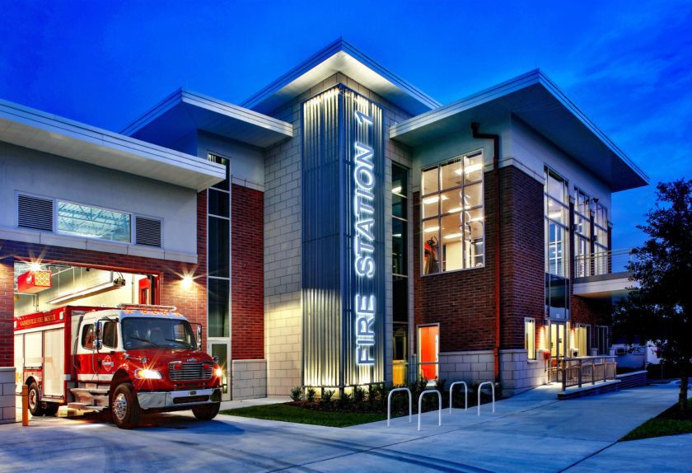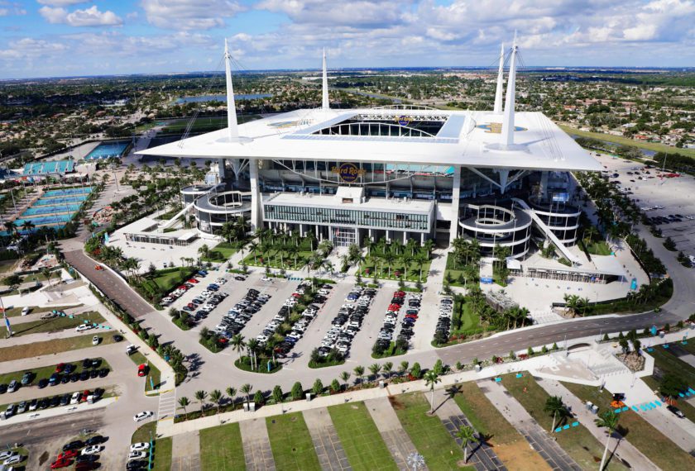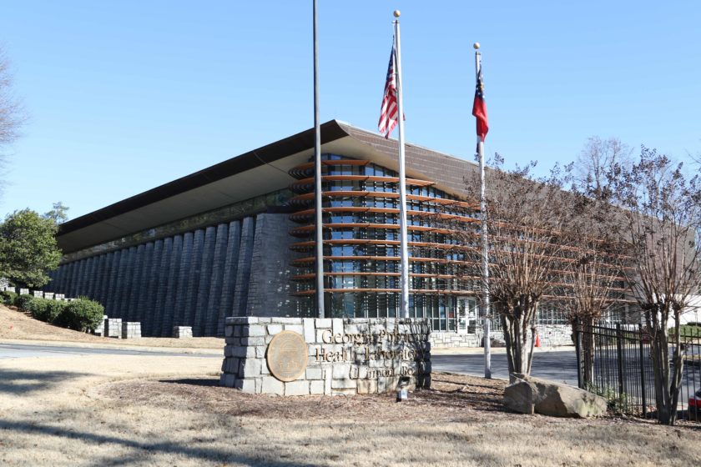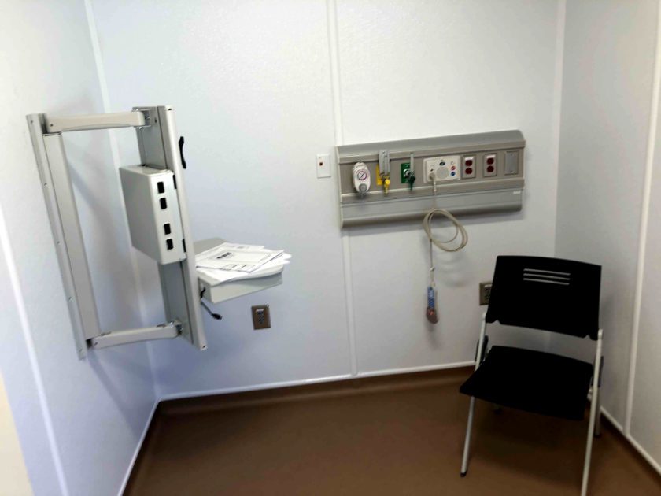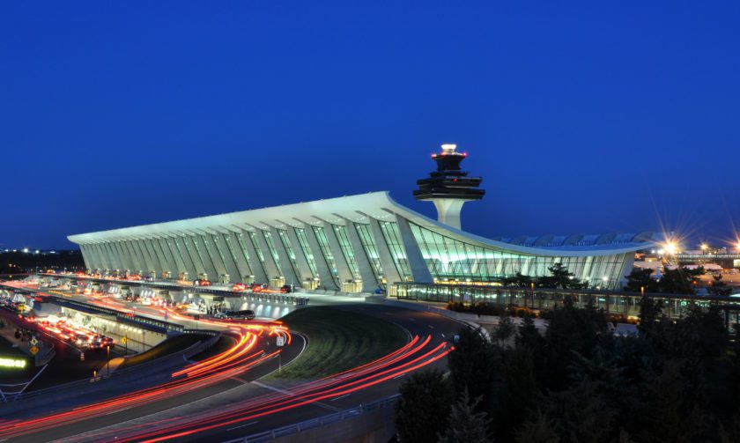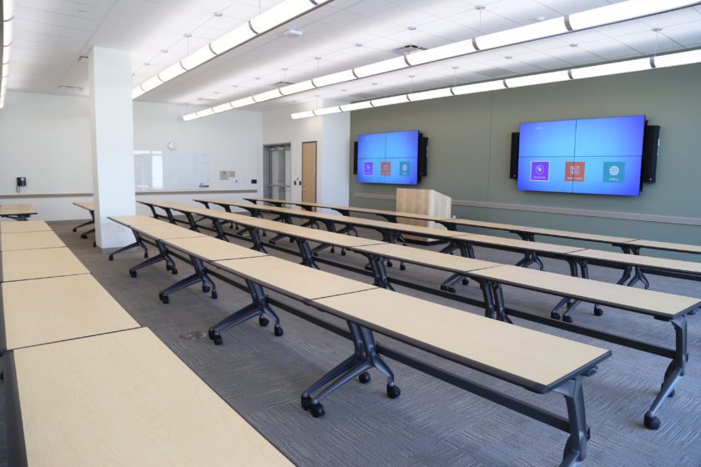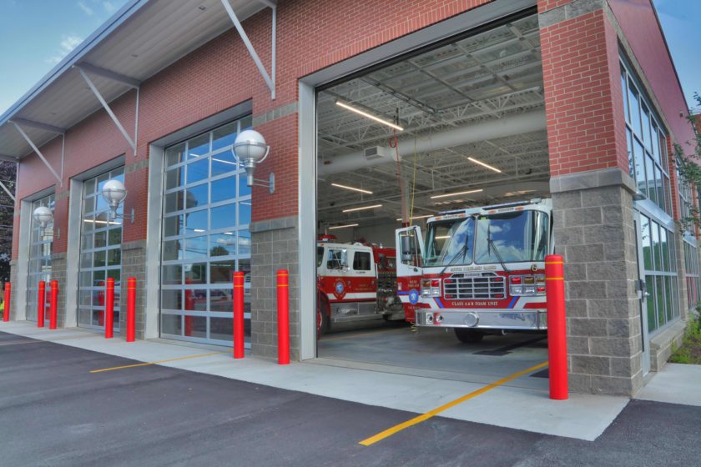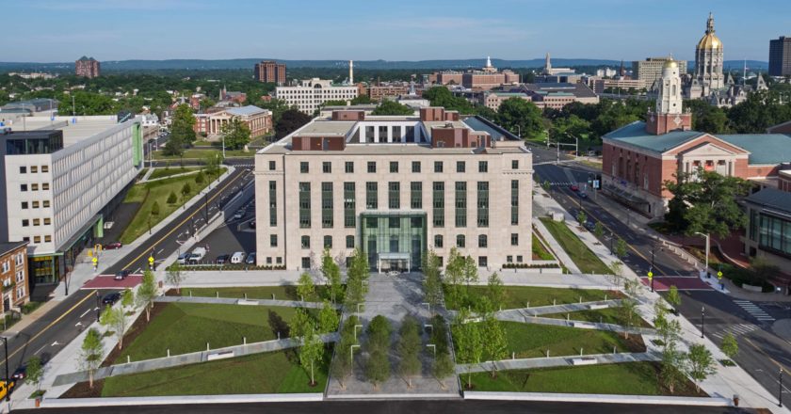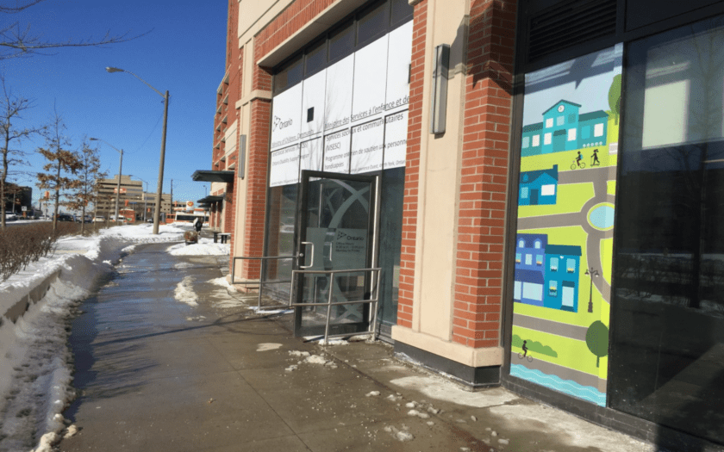Projects
Restoring a piece of historical art through design expertise
Ottawa, ON, Canada
Senate of Canada Historical Restoration
After undergoing restoration and modernization, the historic Government Conference Centre, a 105-year-old architectural gem, has been transformed into the Senate of Canada Building.
Salas O’Brien provided mechanical, electrical, telecommunications infrastructure, security infrastructure, and commissioning services for this restoration. Our team has replaced all mechanical and electrical systems in the building. In addition, we updated the layout to include new offices, meeting and committee rooms, a branch of the Library of Parliament, assembly space, and the Senate “Red” Chamber.
Our design maximizes energy efficiency by incorporating dedicated outside air units with heat recovery, which controls the amount of outside air supplied to the building based on occupancy
Despite the absence of as-built drawings for their five distinct buildings, the team used Revit 3D drawings to navigate the intricate task of routing modern services through the confined spaces above heritage and restored plaster ceilings. The revitalization efforts have resulted in the creation of new spaces, upgraded infrastructure, and the incorporation of elegant materials and finishes, breathing new life into this significant Canadian landmark.
2019
$125 million
Diamond Schmitt Architects, KWC Architects




















