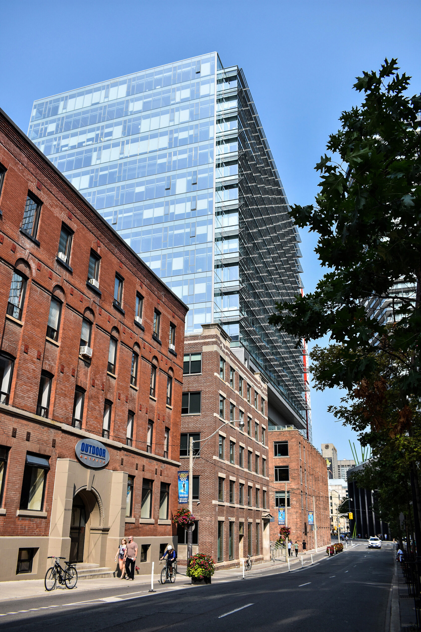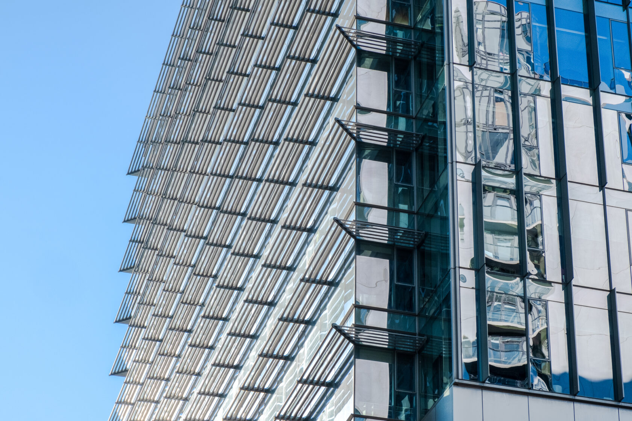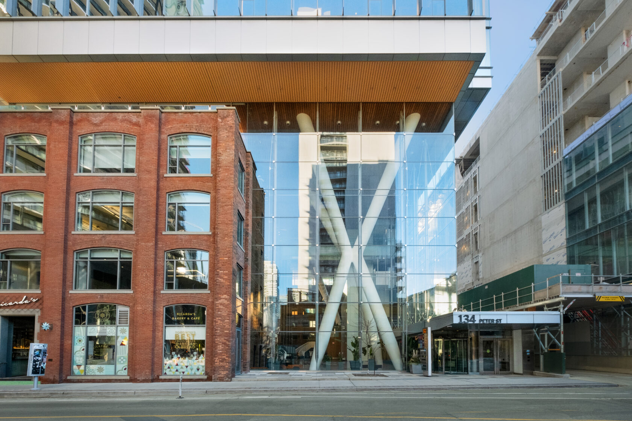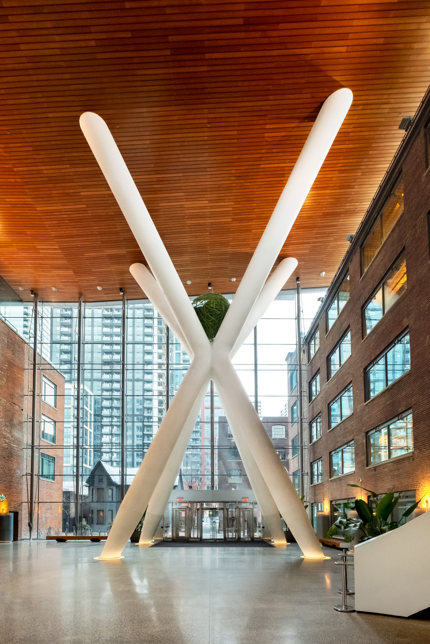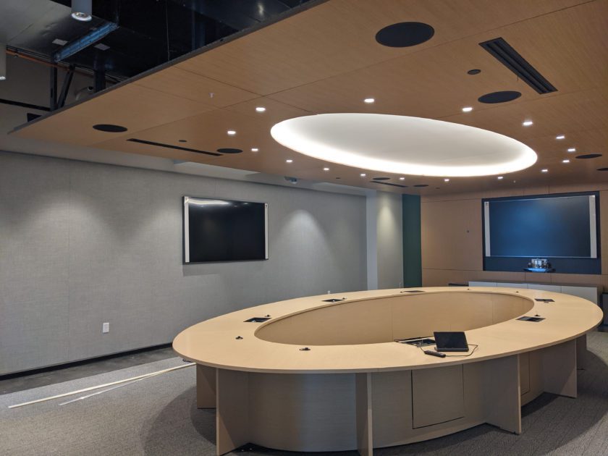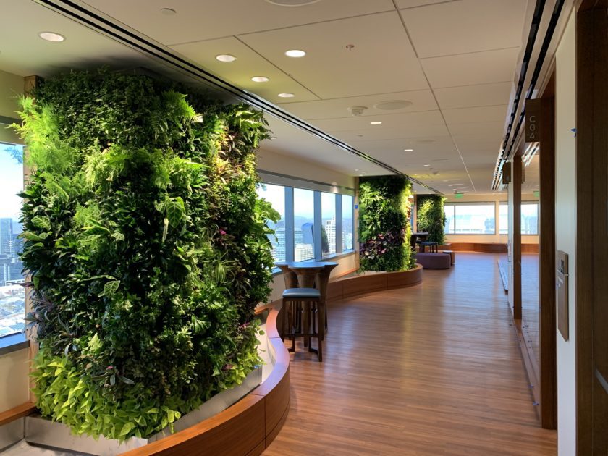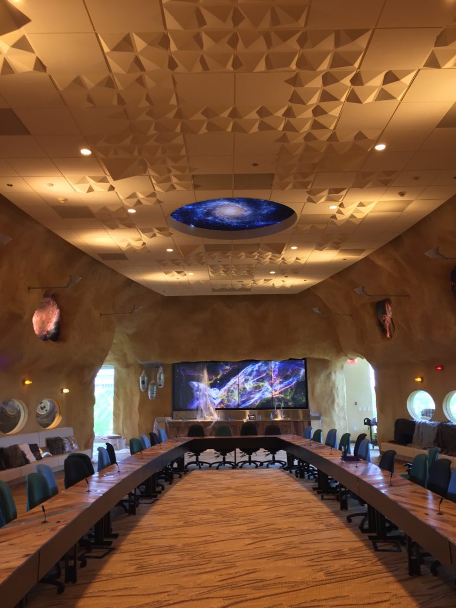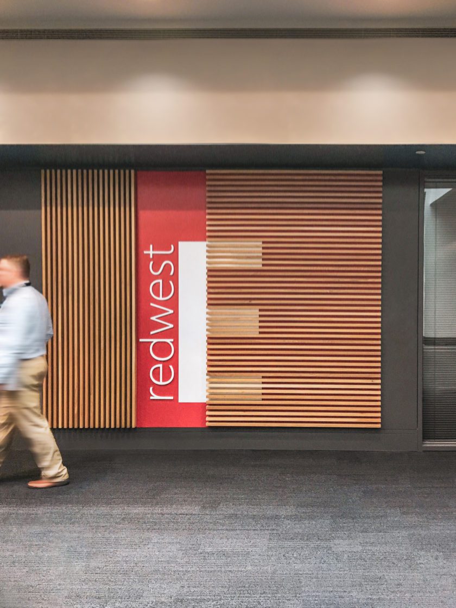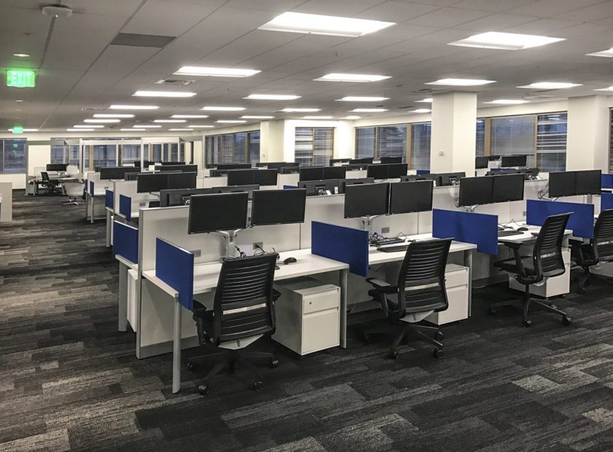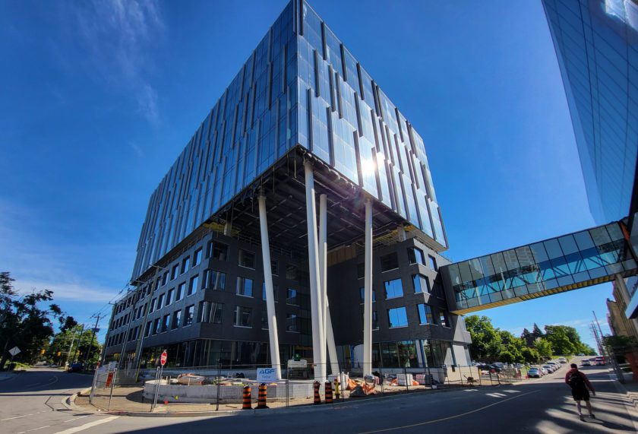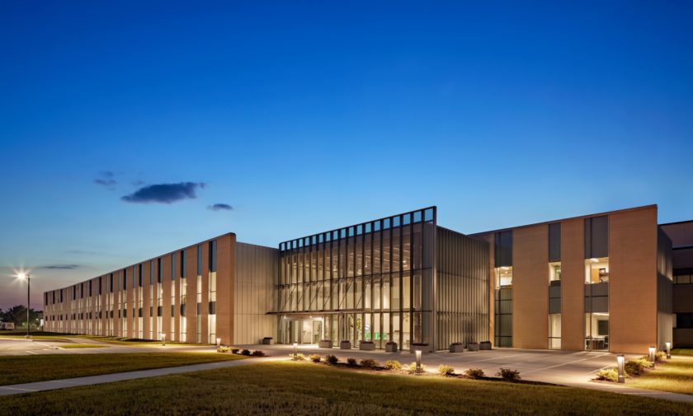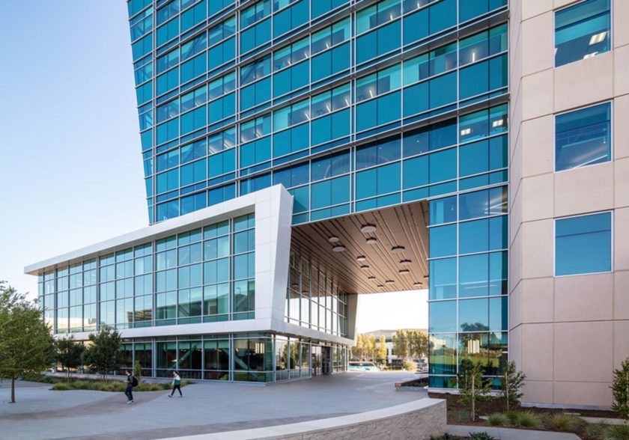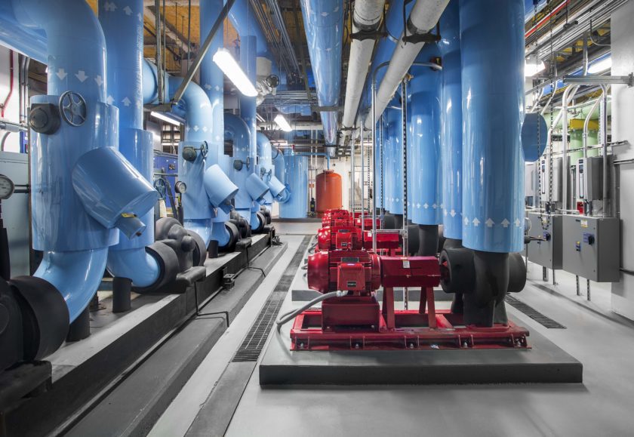Projects
Preserving heritage while expanding structural capabilities
Toronto, ON, Canada
Queen Richmond Centre West
The distinctive Queen Richmond Centre West eleven-story office building floats above existing four- and five-story masonry and timber heritage buildings. To support the building above, Salas O’Brien created a unique “Mega Delta Frame” structure utilizing a central node of steel casting.
The Mega Delta Frame can be visualized as two “open frame” pyramids stacked on each other with the upper frame inverted, their points meeting in the middle. The configuration of the structure enables the Mega Delta Frame to contribute to the lateral stiffness of the building under wind and seismic loading in addition to supporting the gravity loads of the columns above. The result is a visually pleasing, architecturally dynamic structure that has become the signature of the building.
Awards
2022 Building Owners and Managers Association International TOBY Award
2017 Ontario Builder Award
2017 Toronto Urban Design AwardTall
2017 Canadian Green Building Award Commercial/Industrial
2017 OAA AwardPeople’s Choice
2017 OAA AwardAward of Excellence
2016 ACO AwardPaul Oberman Award for Adaptive Reuse
2016
Sweeny&Co Architects
$88 million
320,000 square feet
