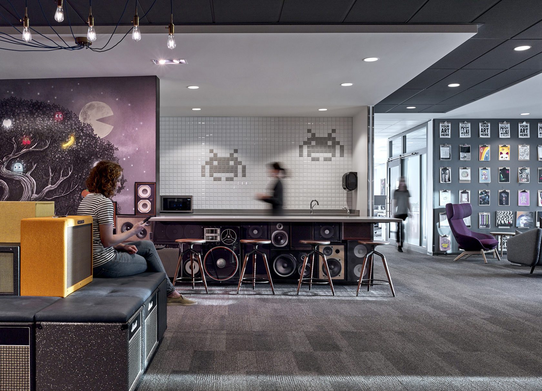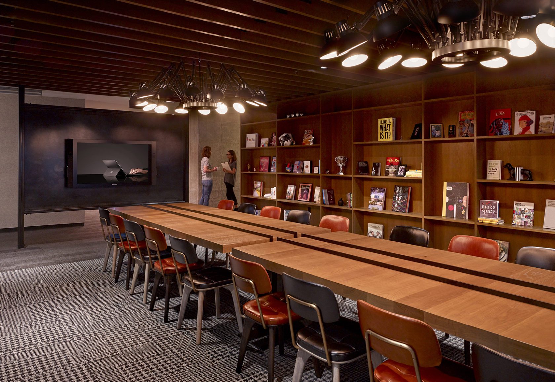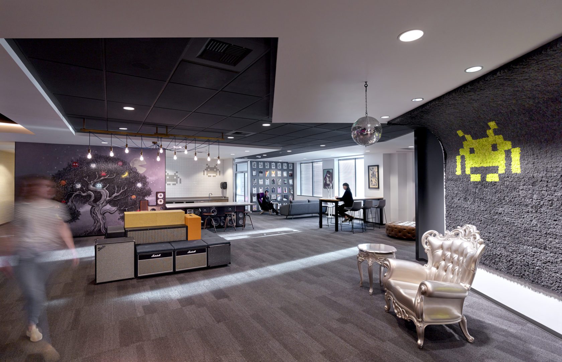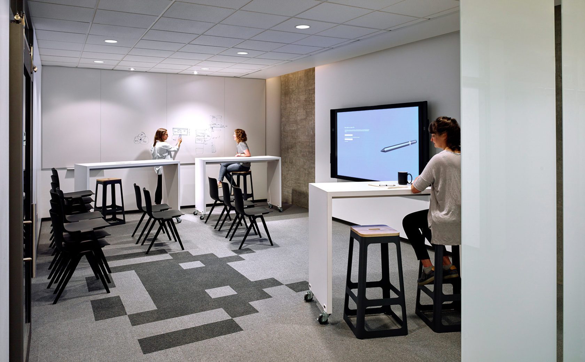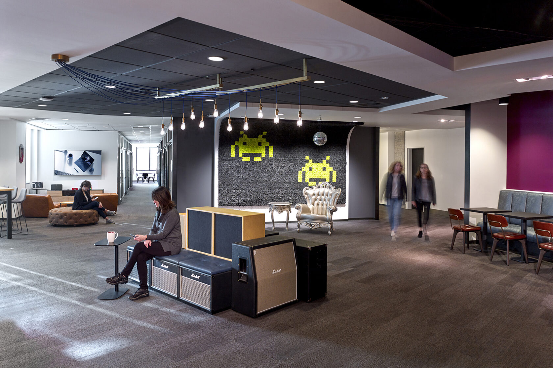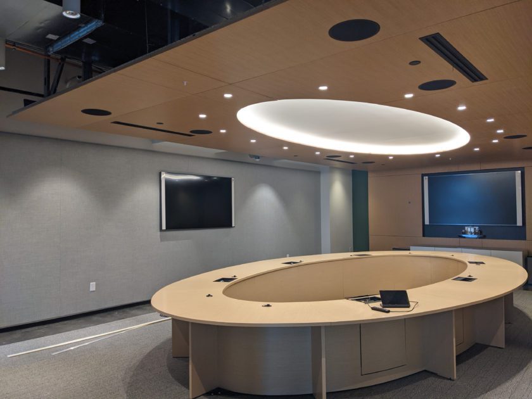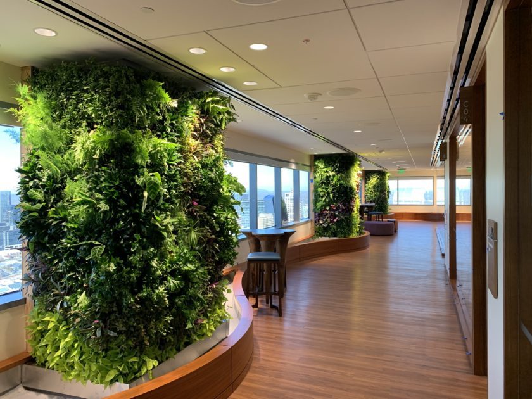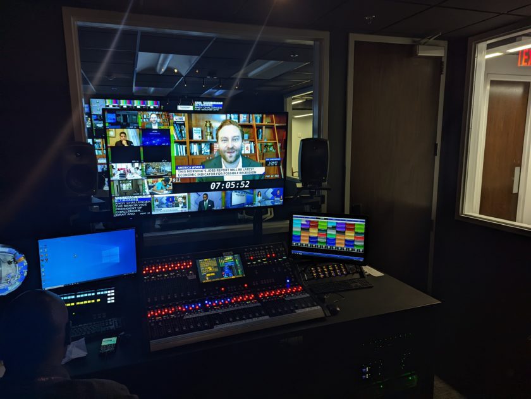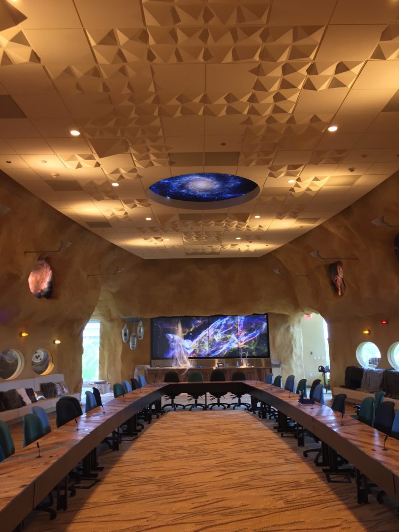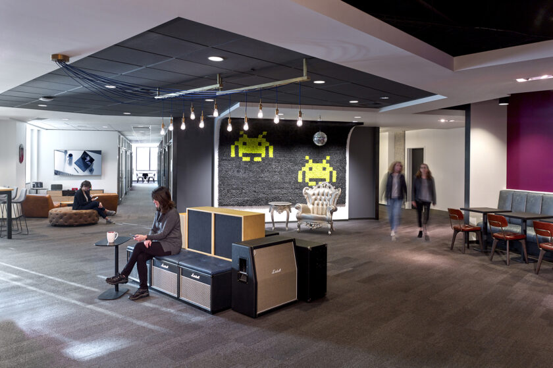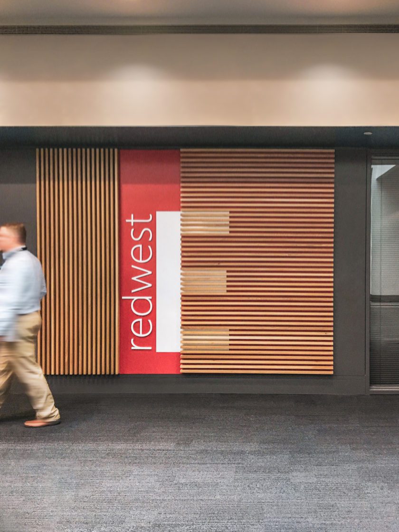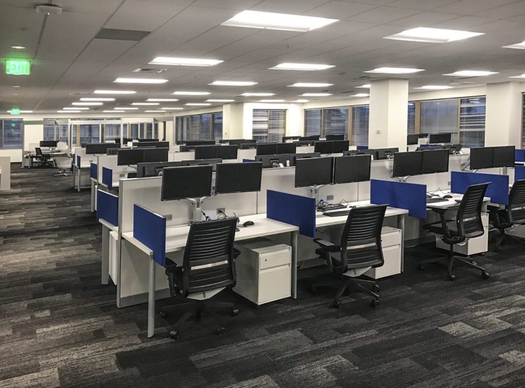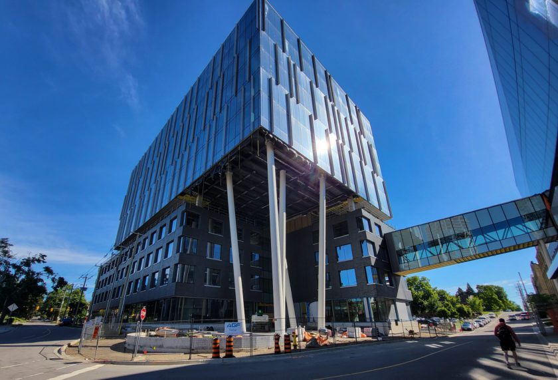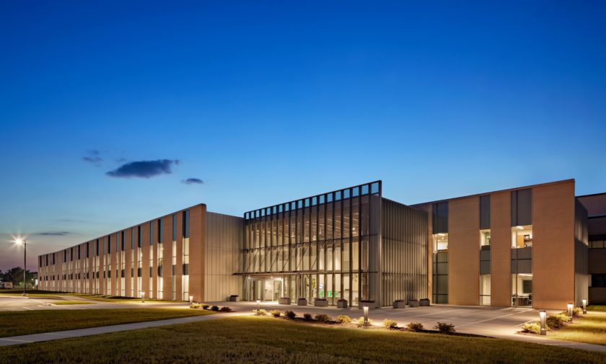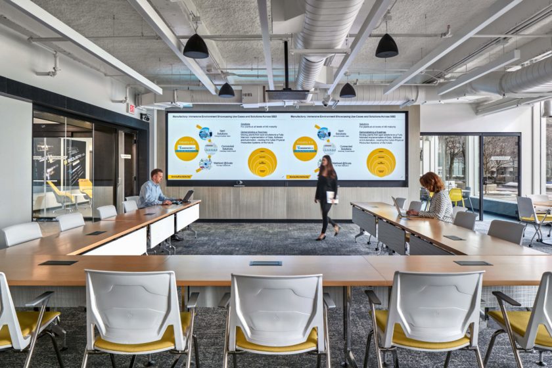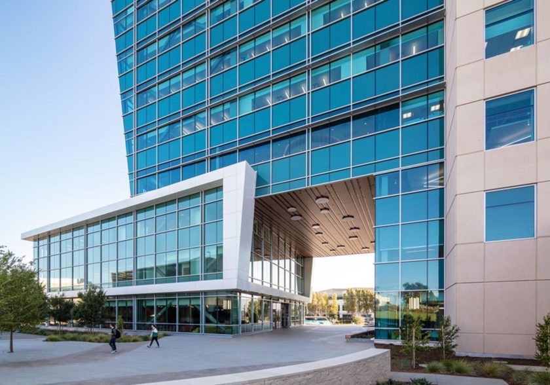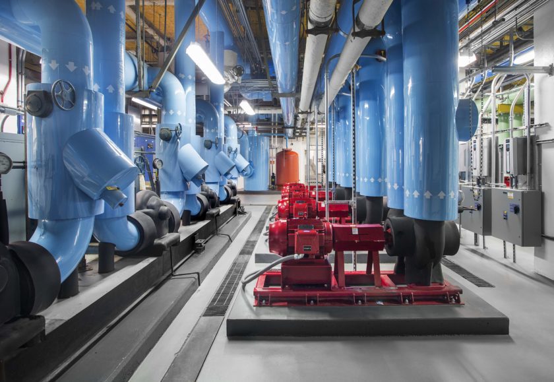Projects
Reimagined workplace design reinforces culture and productivity
Bellevue, WA, USA
Microsoft Advanta C Team Space Renovation
In this renovation for the relocation of Microsoft’s creative design team, reinforcing the group’s culture was the client’s primary goal. To do this, Salas O’Brien looked at a more unconventional approach. We designed spaces for furniture pieces such as a “selfie” throne and benches crafted from vintage amplifiers to greet visitors upon arrival. We also used tactile materials throughout to contrast the high-tech work that occurs in the space, creating an interesting juxtaposition. In addition, we incorporated references to “old school” media like tape decks and arcade games for a playful touch.
The conversion of a traditional private office layout to an open office workspace helped promote collaboration and innovation. The design scope included an entry, a central hub, lounge, three open team areas, an open meeting area, three conference rooms, a meditation room, a locker/bicycle storage area, and an elevator lobby. Ultimately, we achieved our goal by creating an environment that reflects the client’s exuberant culture and nailed their brand, staying within their budgetary constraints.
2018
19,000 square feet
Armour Unsderfer Engineering, Inc, P.S.
Chris Eden – Eden Photography
