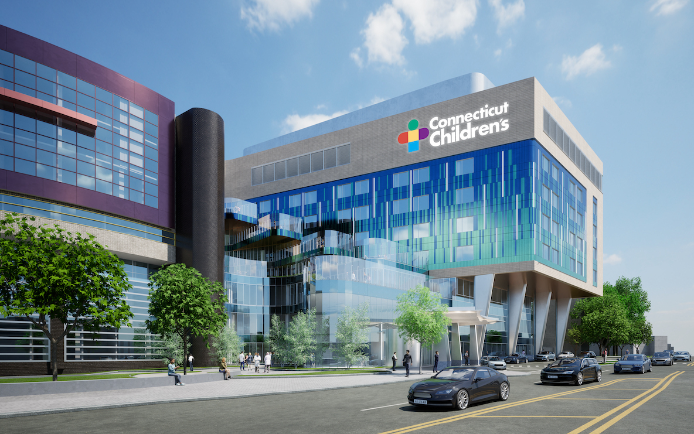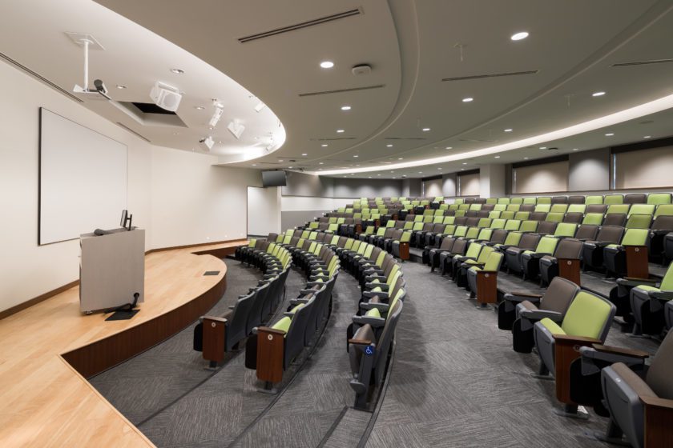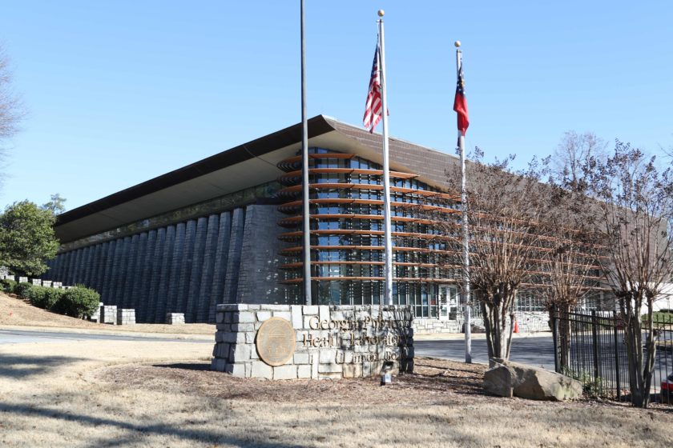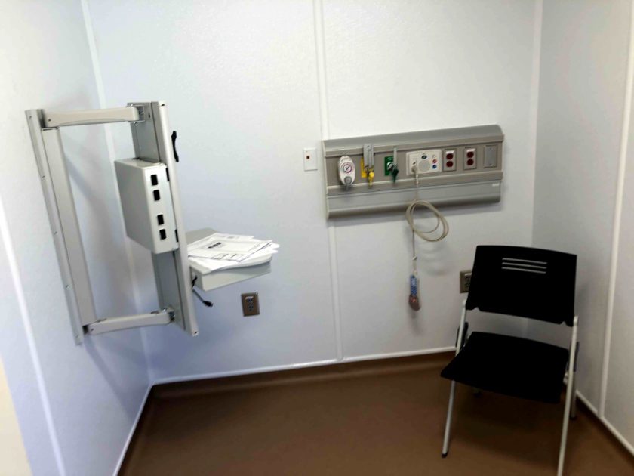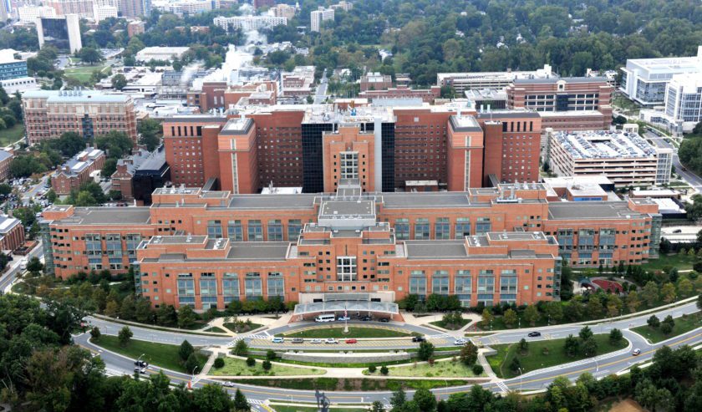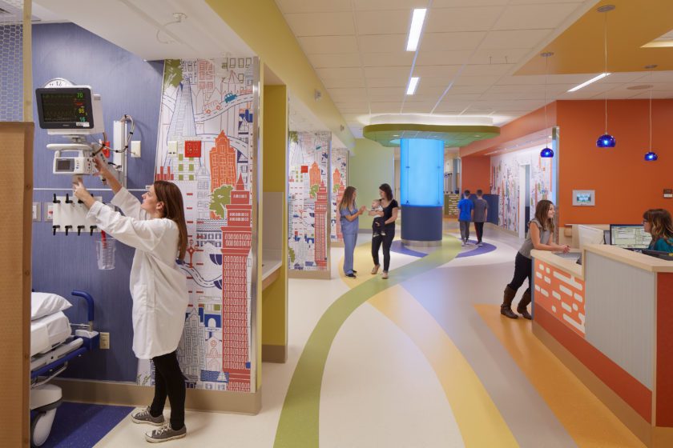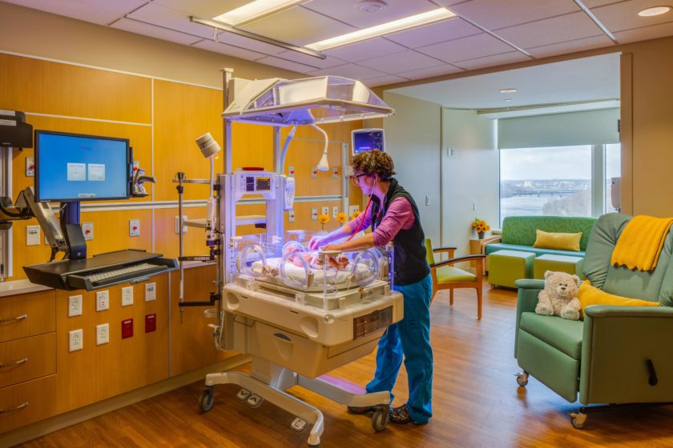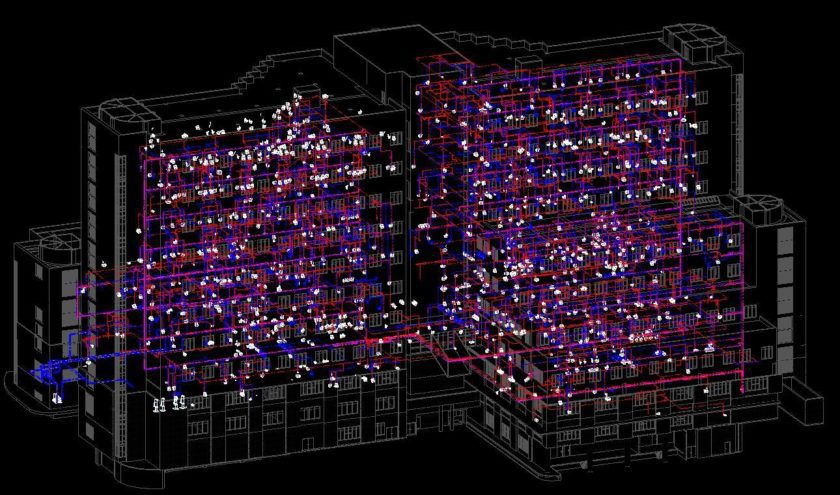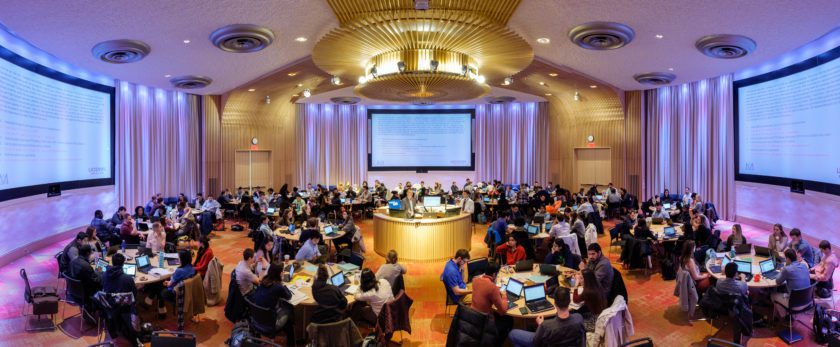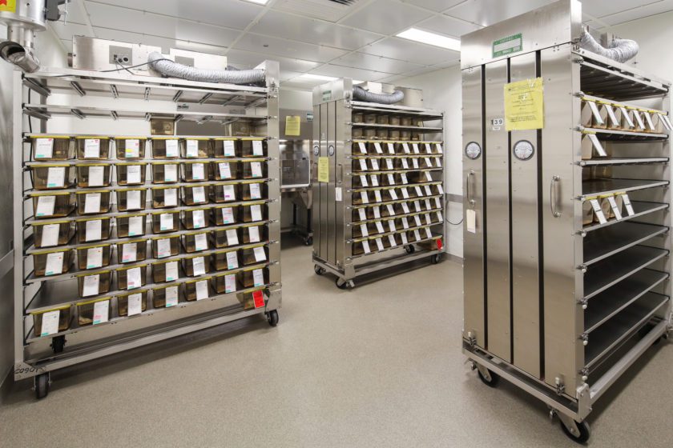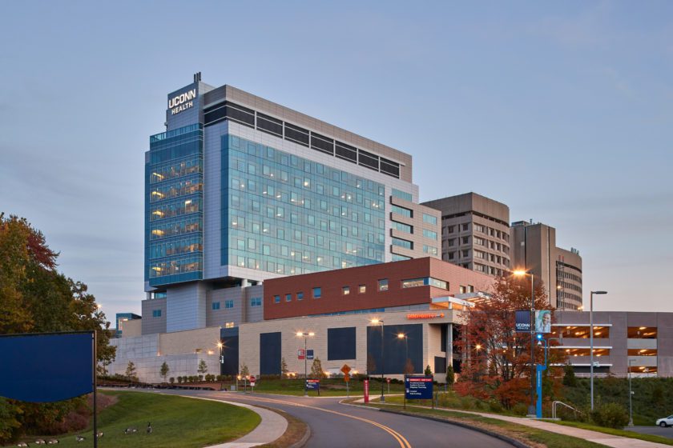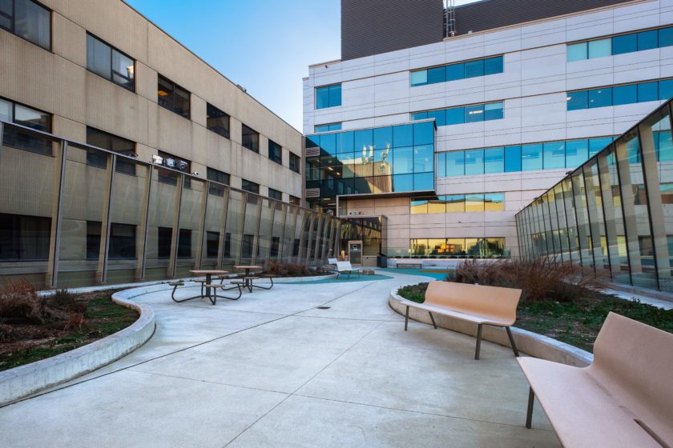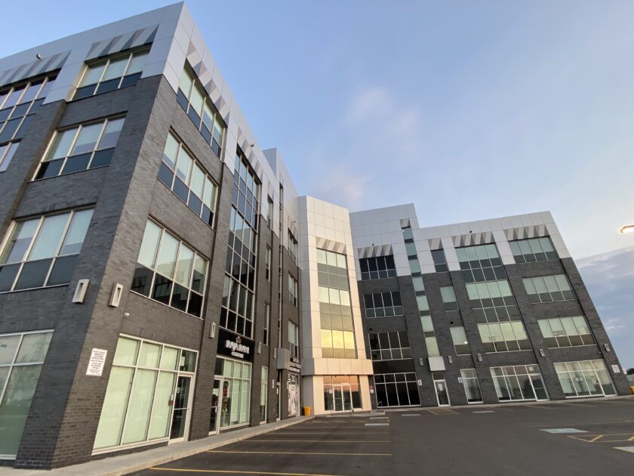Projects
Expansion of flagship campus facilities for children’s care
Hartford, CT, USA
Patient Tower
Salas O’Brien is providing engineering design for the only hospital in Connecticut exclusively dedicated to providing care for children. This new eight-story patient tower will include three critical care patient floors and a shelled future patient floor. Our system designs include a new low-temperature hot water boiler plant and a new chiller plant with year-round heat recovery capability. Two new utility power services will feed new double-ended switchgear, two new generators (N+1), and emergency power distribution. In addition, new medical air and vacuum systems, including a new bulk oxygen system, will replace the existing system. Medical gas systems will support a surge in ventilator use during pandemic operations.
We also designed the building air-handling systems, including three new custom air-handling systems (AHUs) serving the patient care areas, to accommodate the loss of a single AHU. A pair of redundant surgical AHUs will serve the two C-Section and Fetal Surgery ORs and an infant resuscitation room. The project also includes a pair of redundant AHUs for the new pharmacy compounding areas. Acuity adaptable rooms will switch to 100% exhaust in the event of an airborne infectious event.
2025
$210 million
190,000 square feet
Cannon Design
Cannon Design
