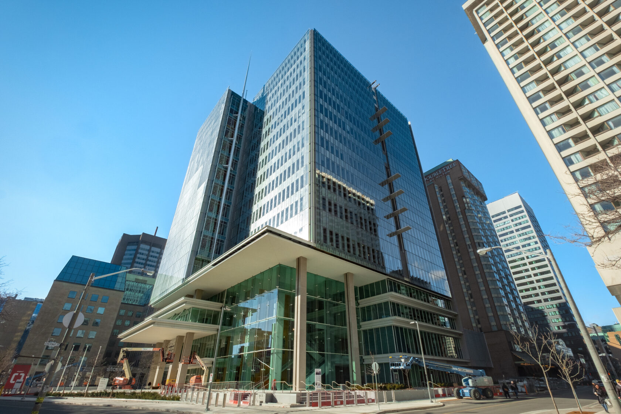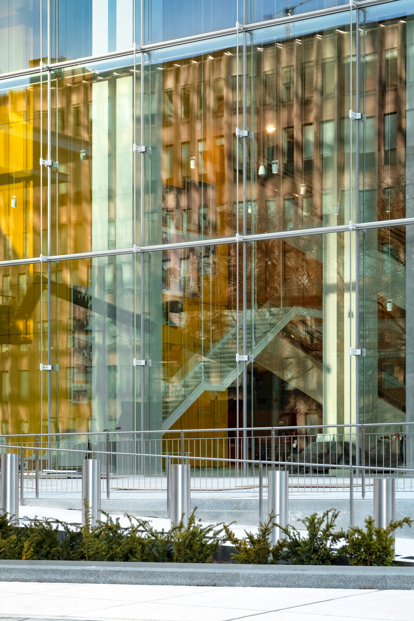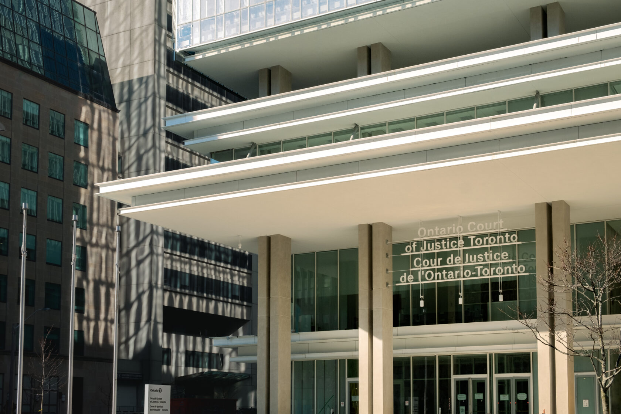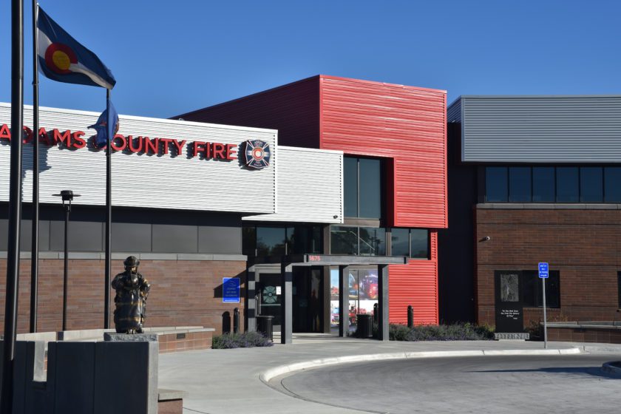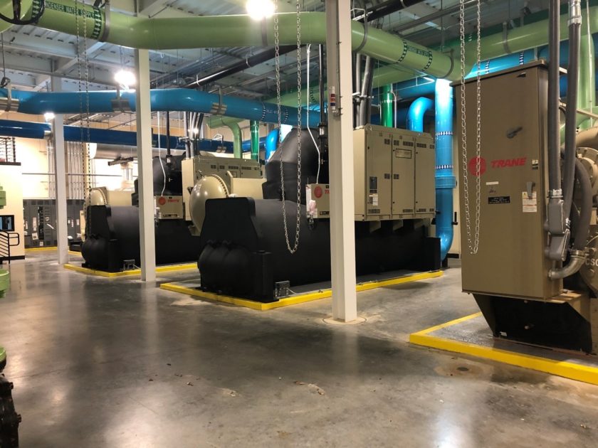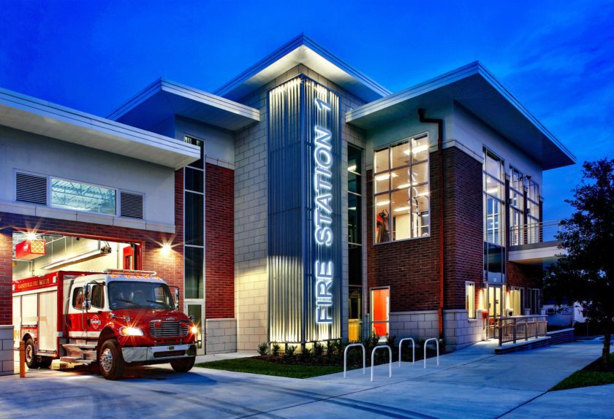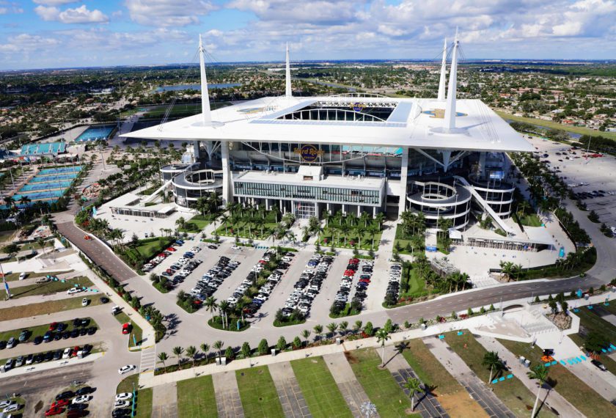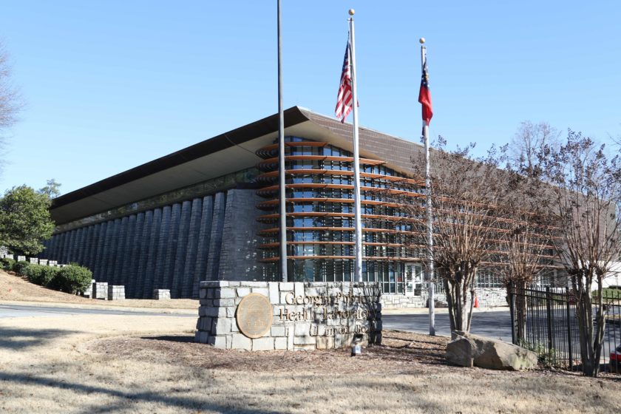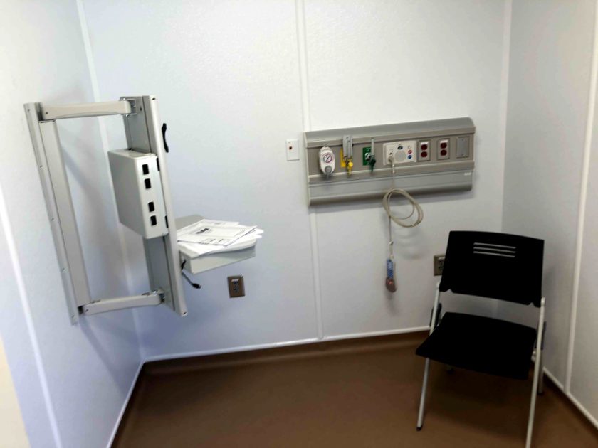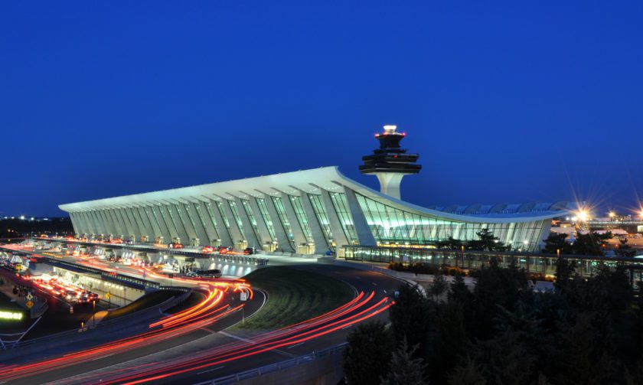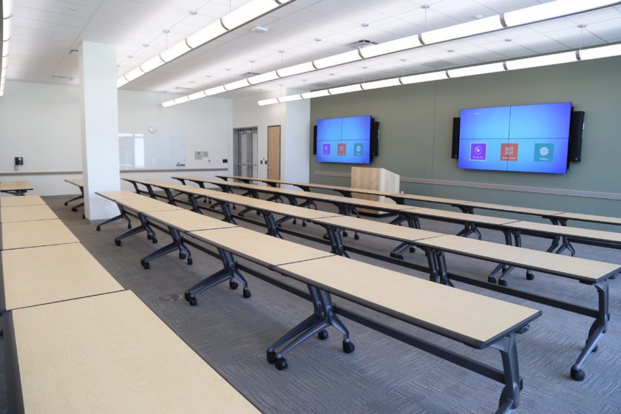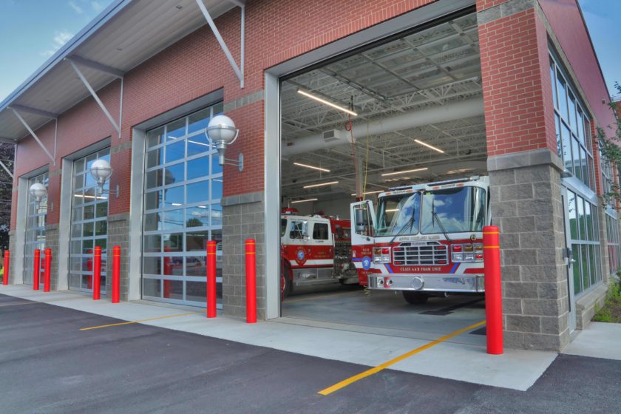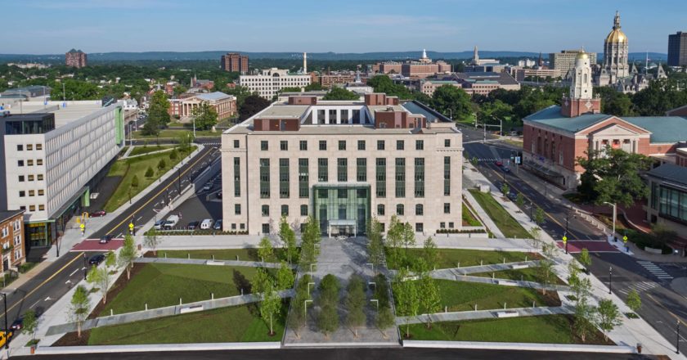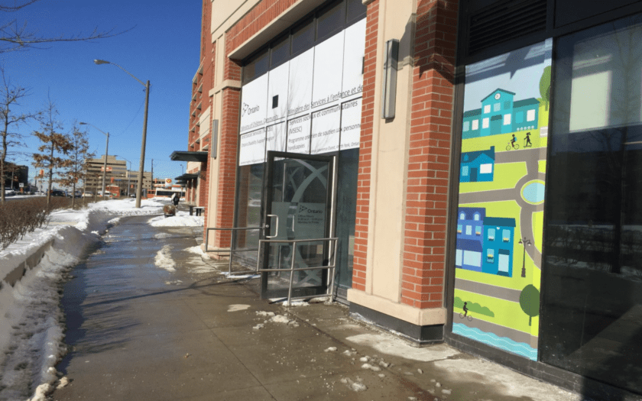Projects
Integrating structural stability, security, and aesthetics
Toronto, ON, Canada
New Toronto Courthouse
The new Toronto courthouse consolidates justice programs and services from across the city. The project aimed to reduce operational and facility costs, make court administration more efficient, and better serve the community.
Salas O’Brien provided structural design, including setbacks and cutouts that make the tower block appear larger. In addition, the main volume is elevated on columns to make room for a public plaza, and glazed walls reveal a 20-meter-high atrium. Finally, although the building appears transparent, we have fitted it with high-security features that protect the judiciary, members of the public, and the accused.
The new courthouse’s design is modern and accessible. A single entry point with magnetometers, baggage scanners, continuous video surveillance, and separate corridors keeps everyone safe.
2023
$956 million
775,000 square feet
Renzo Piano Building Workshop, NORR Architects
