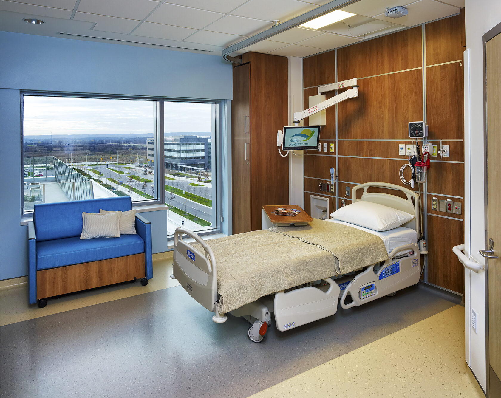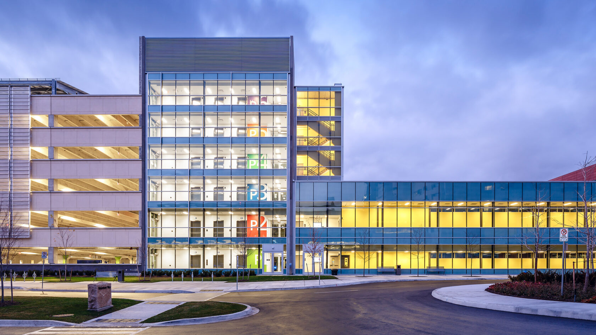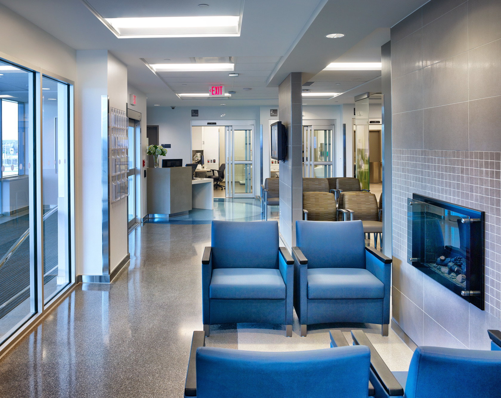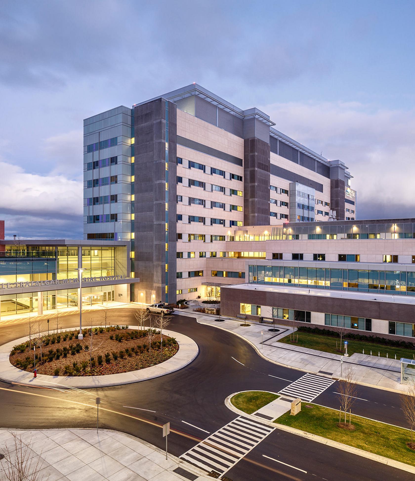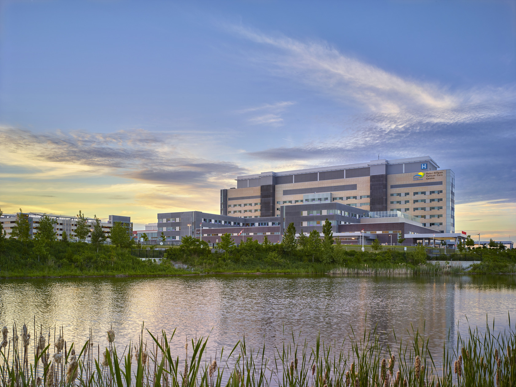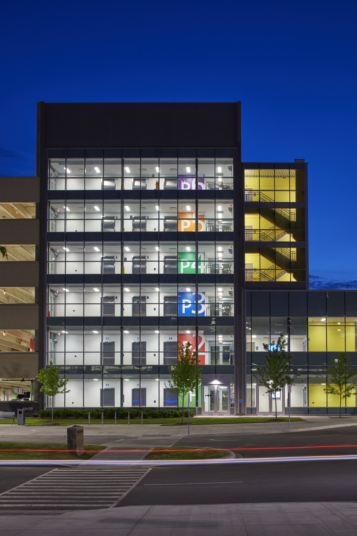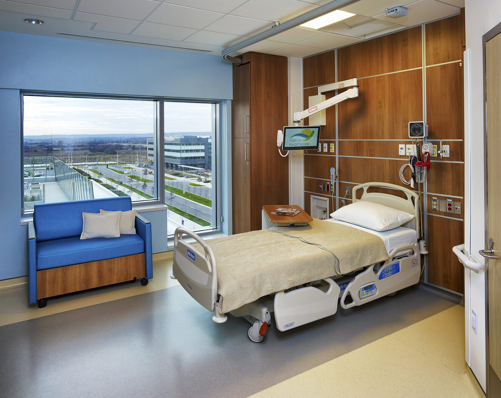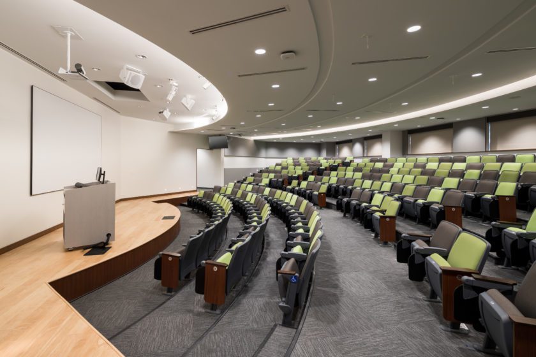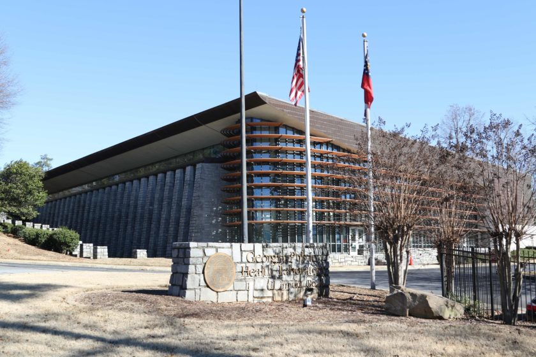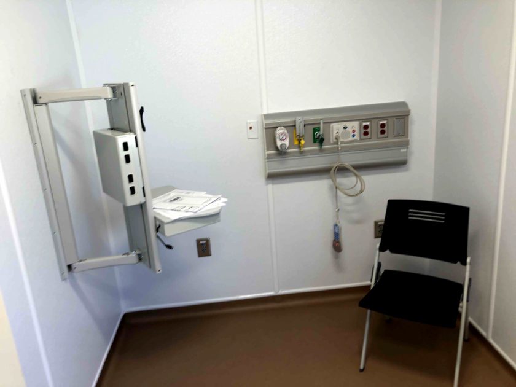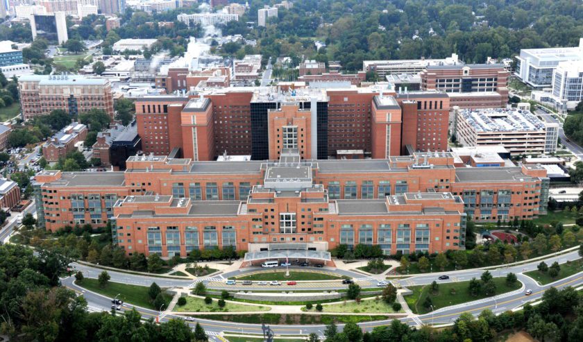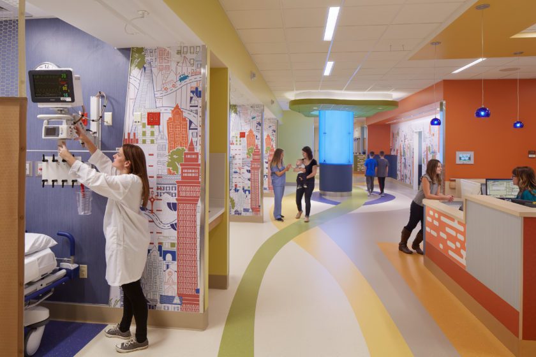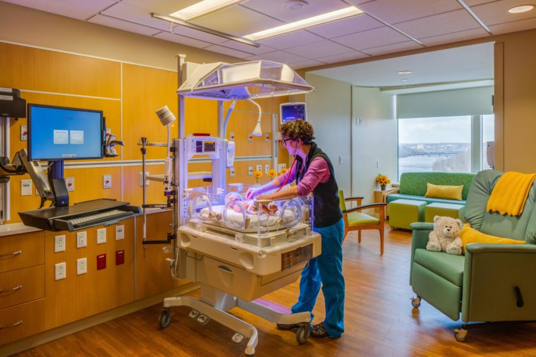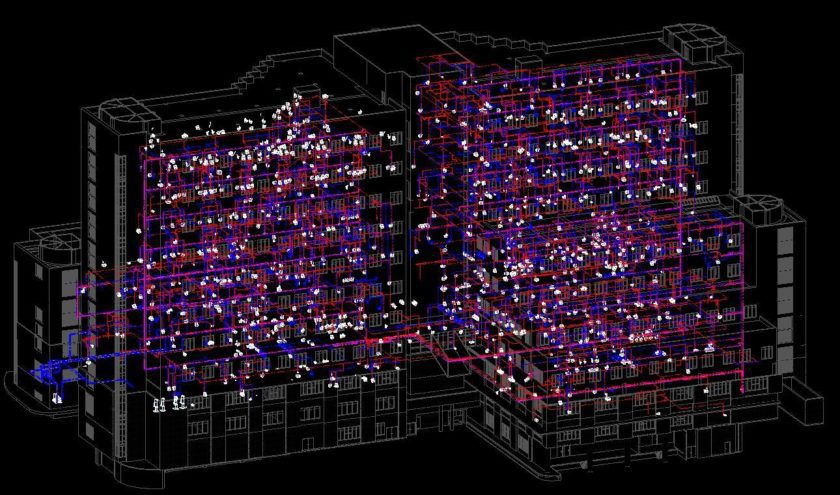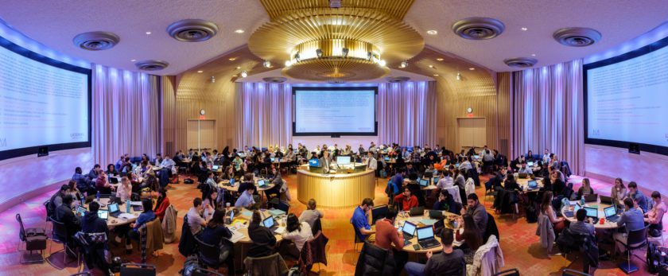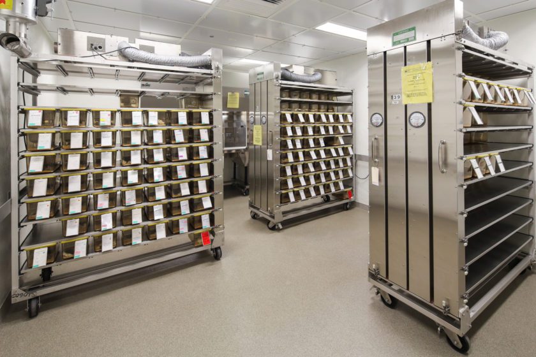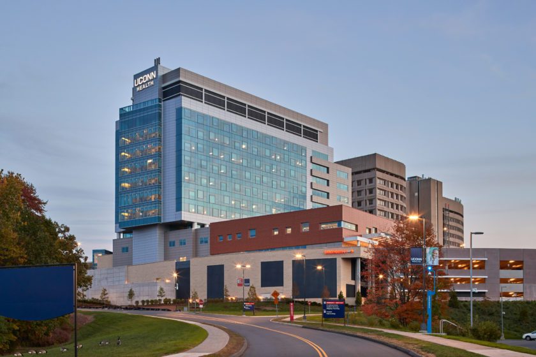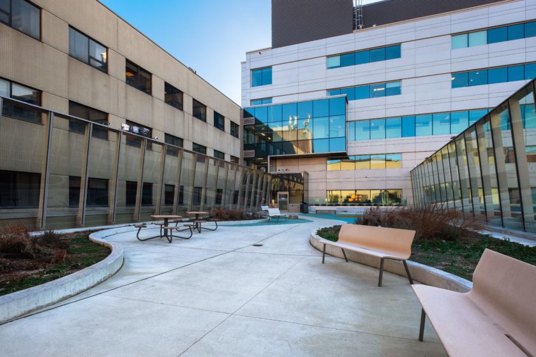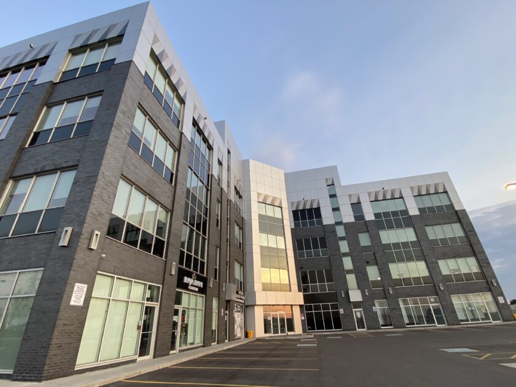Projects
Innovative design for hospital system expansion
Oakville, ON, Canada
New Healthcare Tower
Salas O’Brien provided mechanical and structural design services for this hospital’s expansion project. Our structural team designed a medium-rise main building with an adjacent 10-story tower. The campus-style facility houses diagnostic and treatment facilities, ambulatory care units, a cancer clinic, child and adolescent mental health services, and a rehabilitation and continuing care complex. We focused on minimizing deflections and vibration effects on the structure to ensure optimal patient care and safety. The facility includes electronic tracking of patient information, laboratory robotics, and wireless technology. We designed the boiler plant to contain a steam facility with a capacity of 1500 HP and hot water building heating boilers with a capacity of 1500 HP.
In addition, we provided overall project management, mechanical design, and site assessment during construction and served as the primary interface between consultants and the mechanical contractor.
Our precision and attention to detail helped our client achieve their expansion goals while providing exceptional healthcare services to their community.
2015
1,500,000 square feet
$2.27 billion CAD
EllisDon, Carillion, Parkin Architects, Adamson Associates, HH Angus
Shai Gil
Richard Johnson
LEED Silver Certified Building
