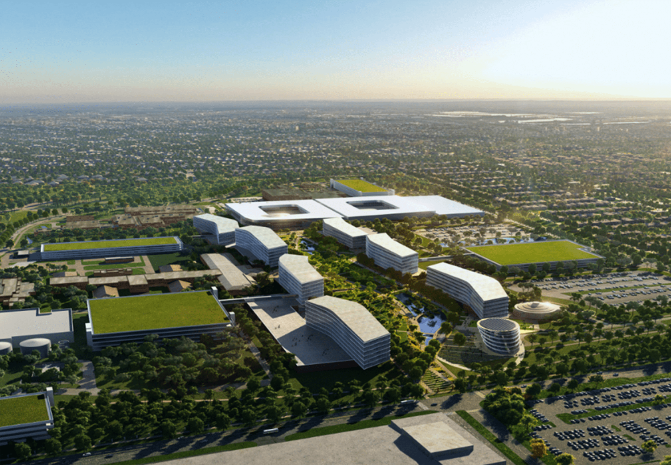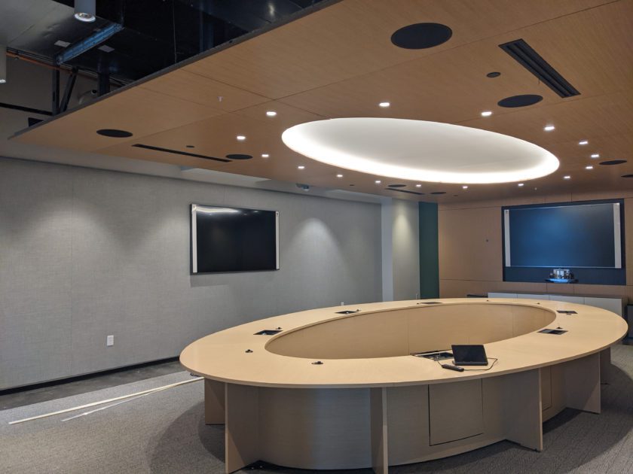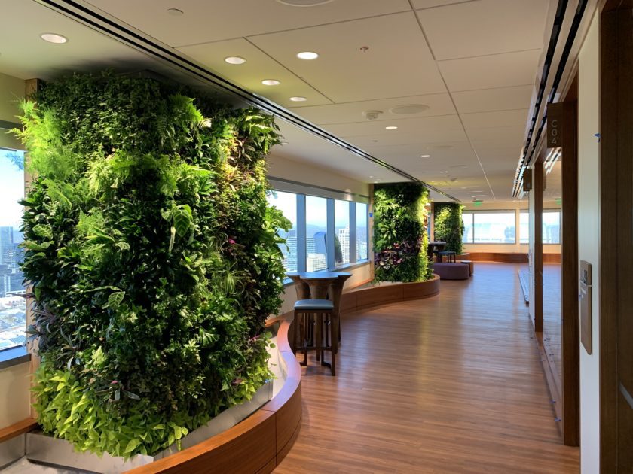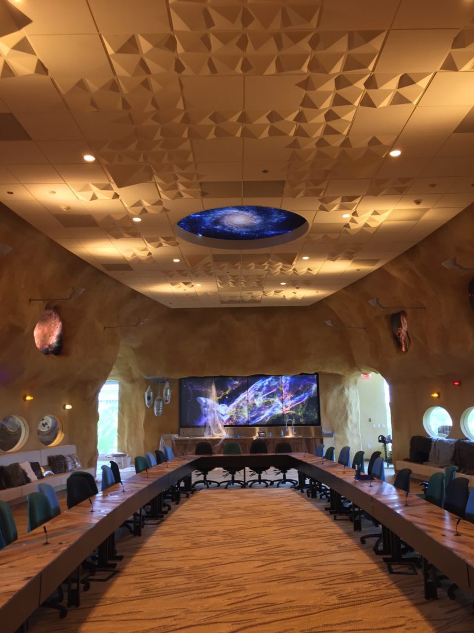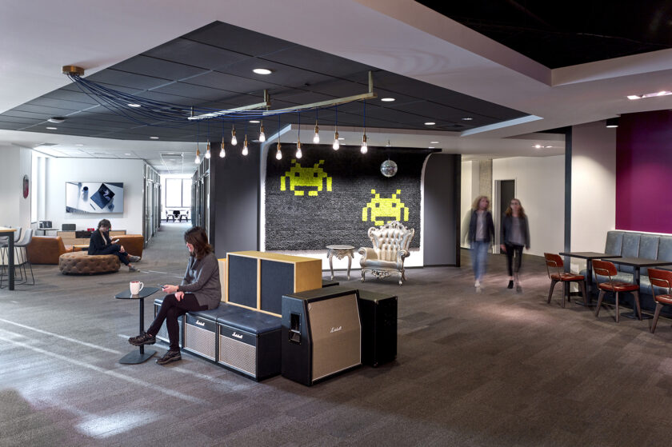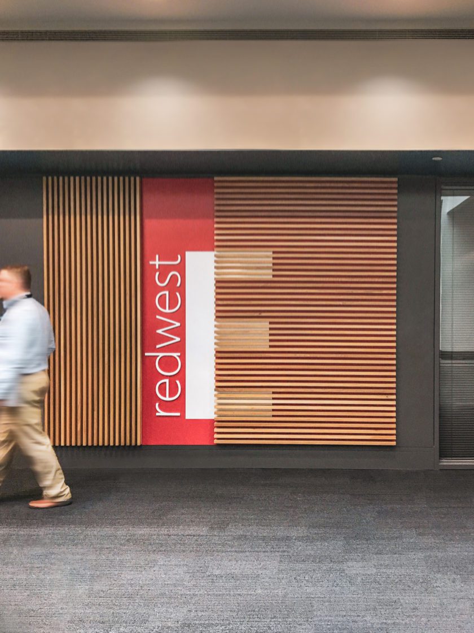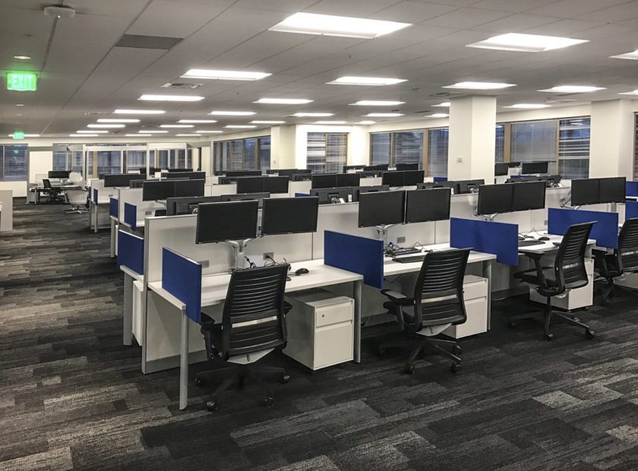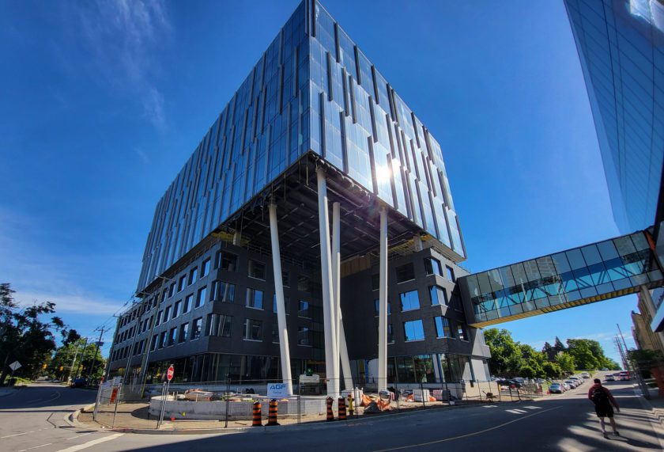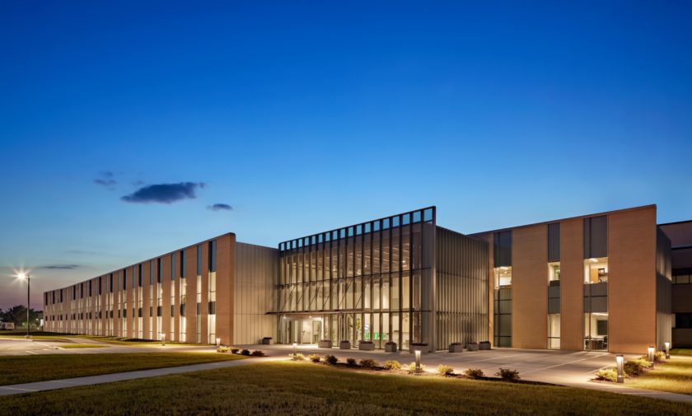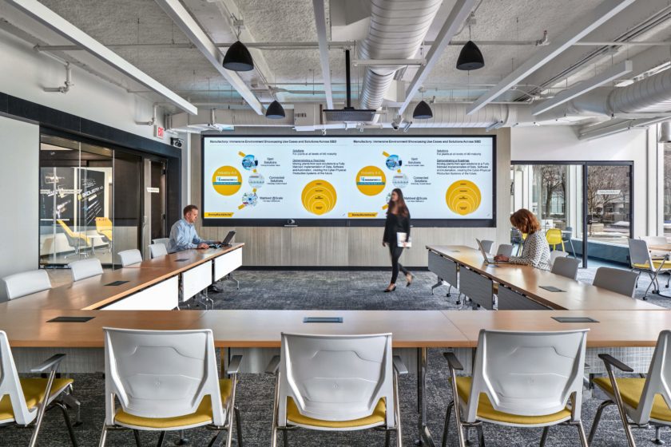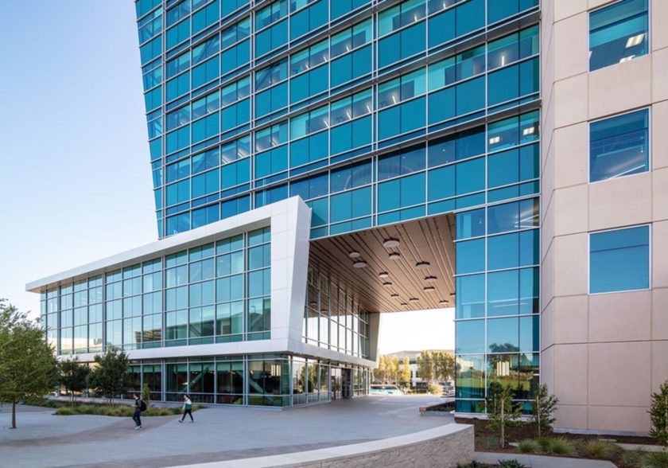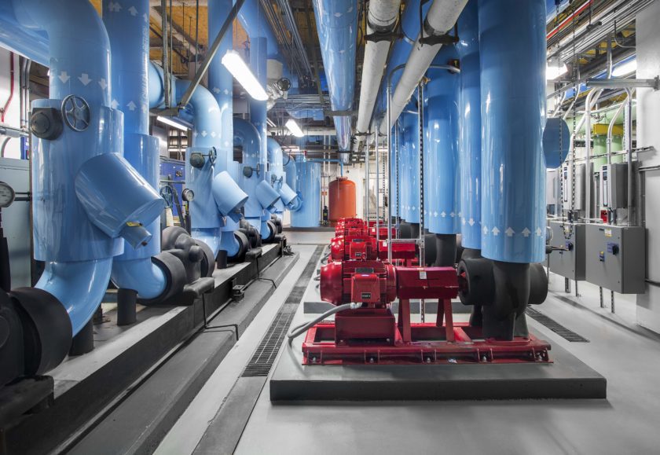Projects
Converting Ford’s Dearborn Campus to district energy
Ford Motor Company
Dearborn, MI, USA
Dearborn, MI, USA
Low Entropy Campus Master Plan and Central Utility Plant
Redeveloping six million gross square feet of research, engineering, and design facilities, Ford is upgrading to a modern district energy system. Salas O’Brien developed a Low Entropy Campus Master Plan and provided design services for the new Central Energy Plant and distribution systems. As the project prime, we managed all design disciplines including architectural services and structural engineering. The facility includes: a 34 MW combined heat and power system with two Solar Titan 130s; a 16,000-ton chiller plant with heat pumps and high-efficiency cooling-only chillers; and, 40,000 ton-hours of thermal energy storage.
