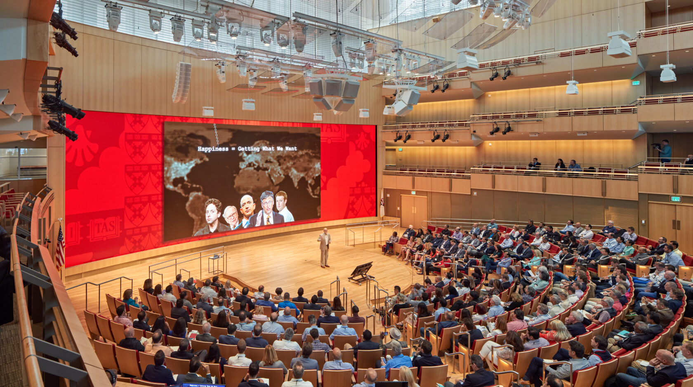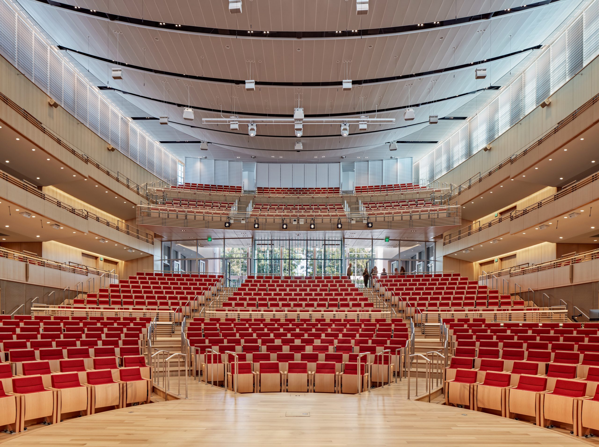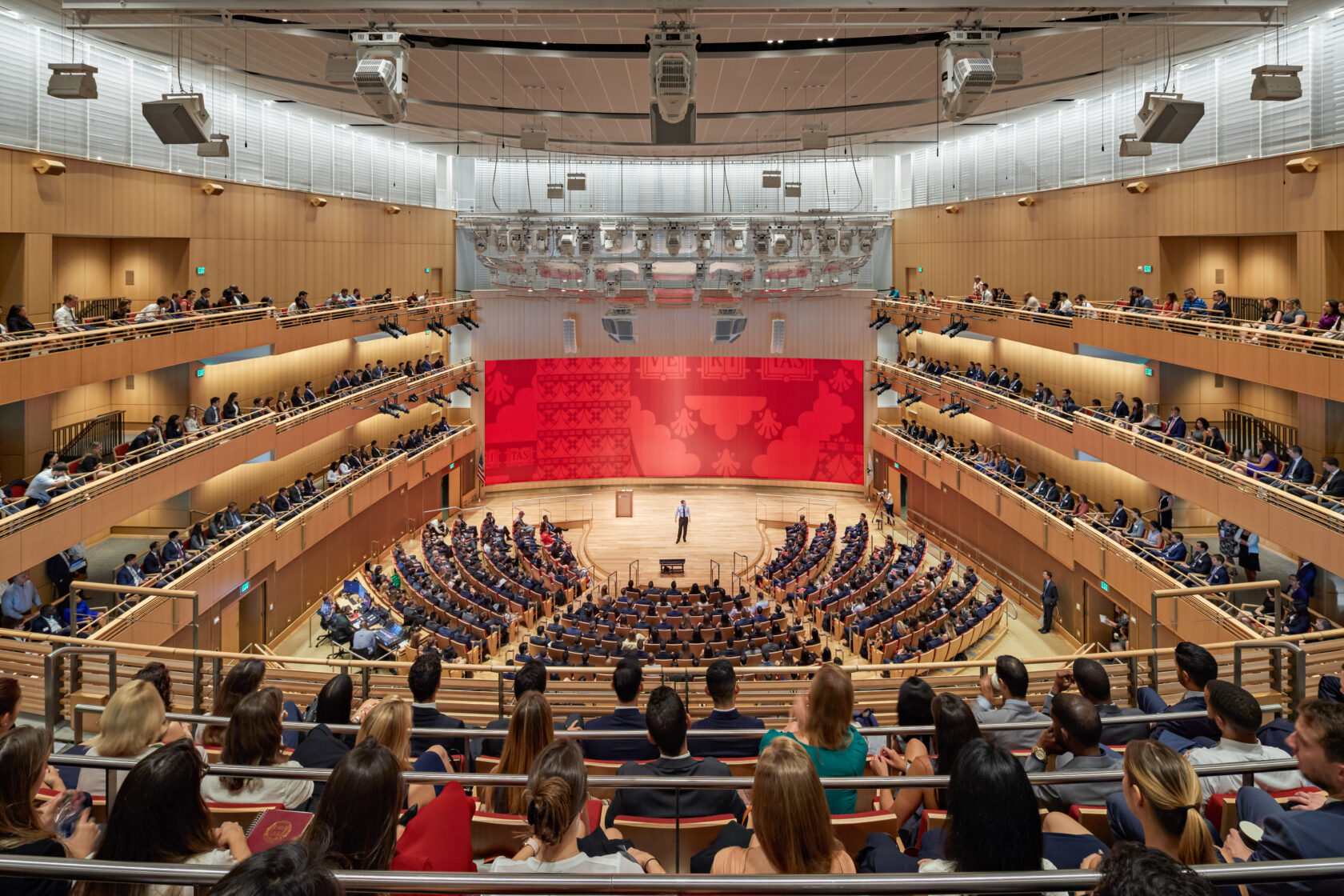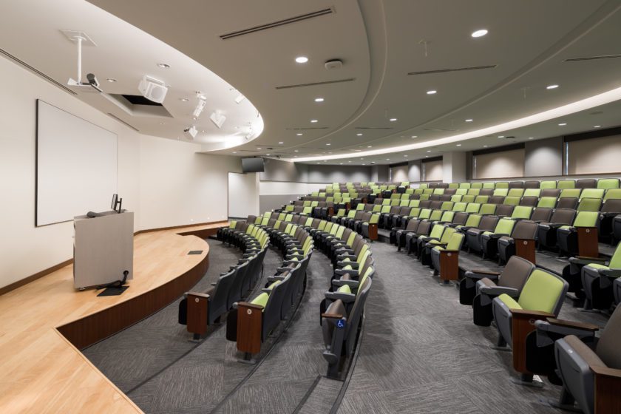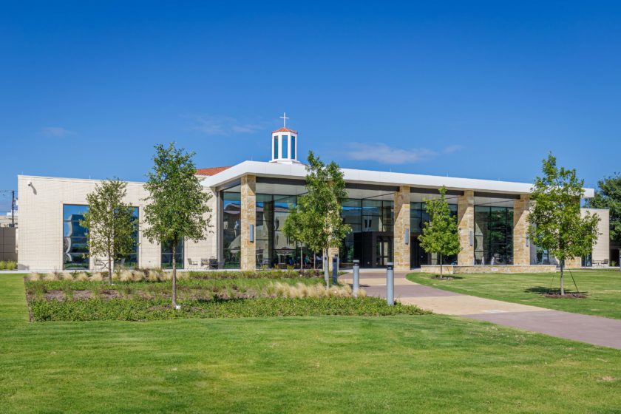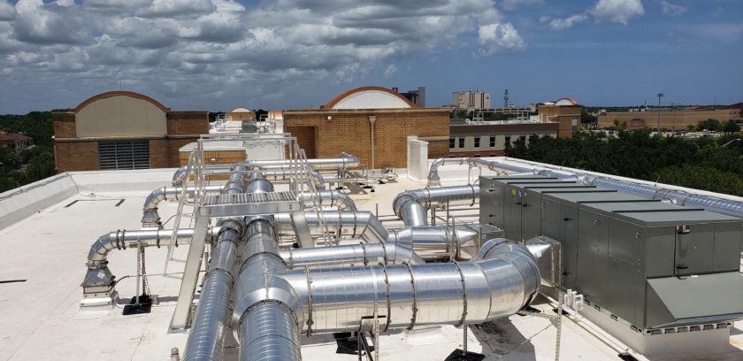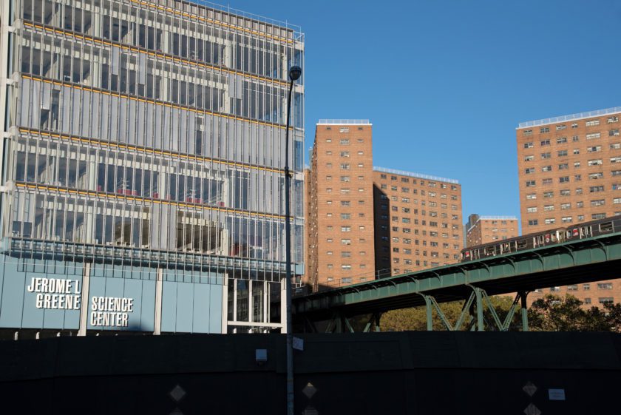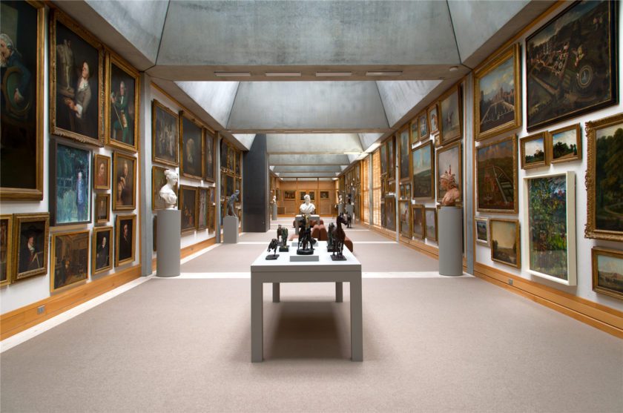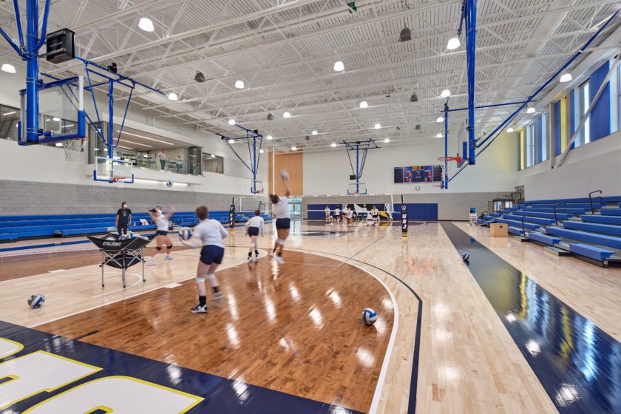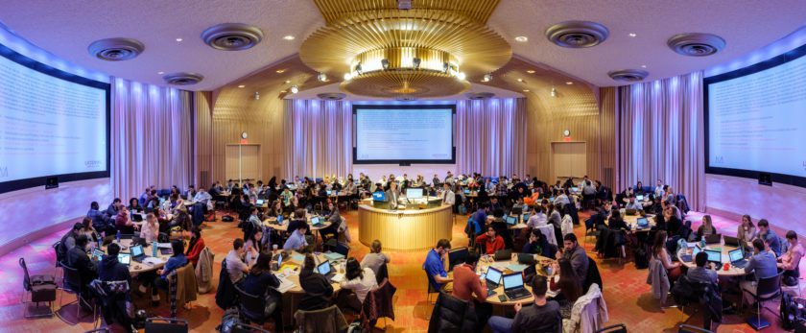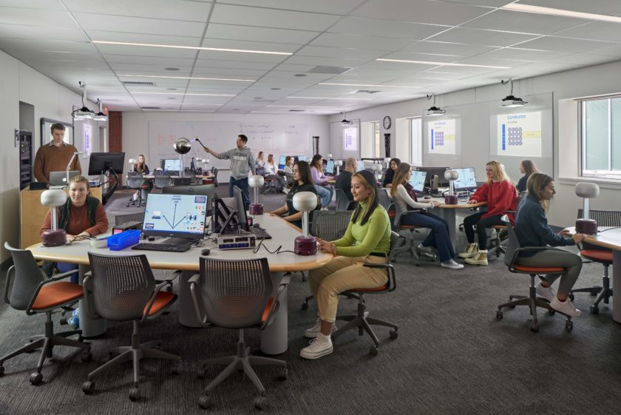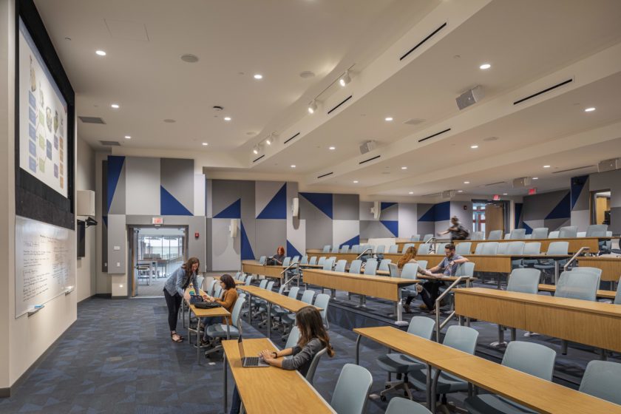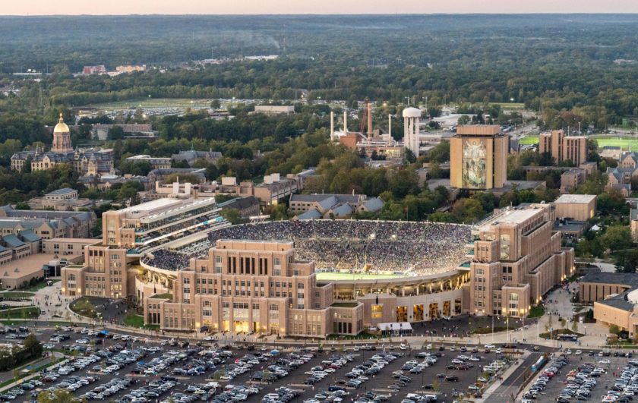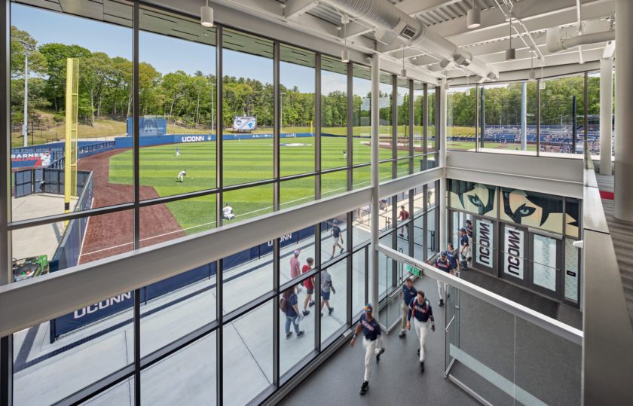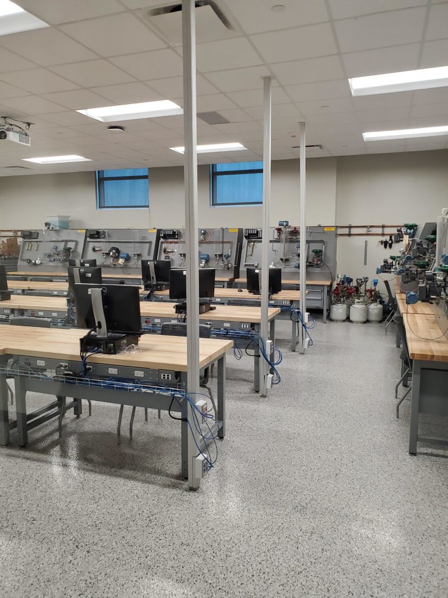Projects
Designed to facilitate meaningful dialogue at scale
Boston, MA, USA
Klarman Hall
Klarman Hall is an intimate forum designed to connect voices from all over the world to discuss critical issues. The room seats 1,046 and functions as a large-scale conference center and a performance hall, but the real magic is in how it creates connection between people.
Harvard’s case-method approach requires a different design from traditional lecture-style classrooms. Students need to be able to see each other and speak to the room from where they are seated. The sound systems allow for presentation, while a separate voice-lift system supports the students in the hall. The oversized multimedia screen supports concurrent media presentations empowering a variety of ideas to be expressed at once. We provided audio and video design for the space.
Early in 2021, we facilitated ideation meetings with the HBS team to create solutions for hybrid audiences of virtual and in-person participants.
2018
$100 Million
76,000 square feet
William Rawn Associates, Walsh Brothers
Robert Benson Photography
