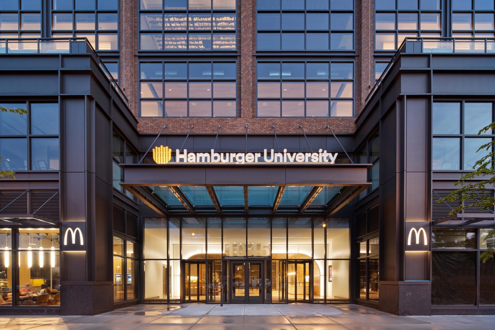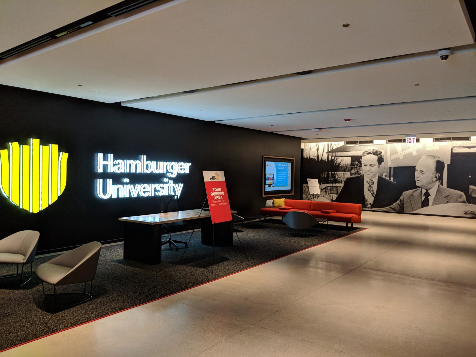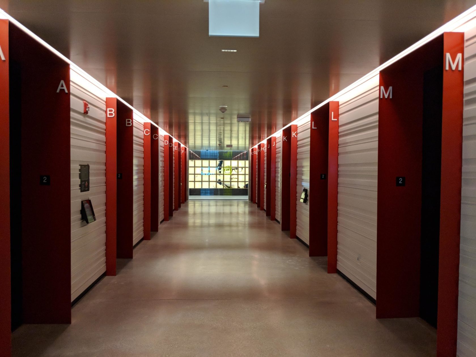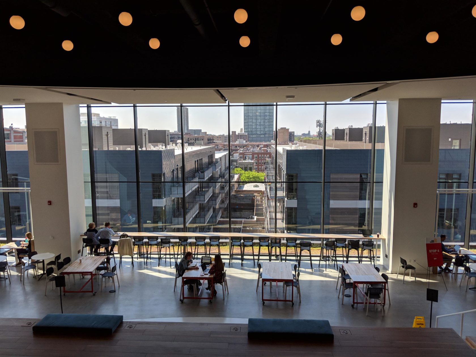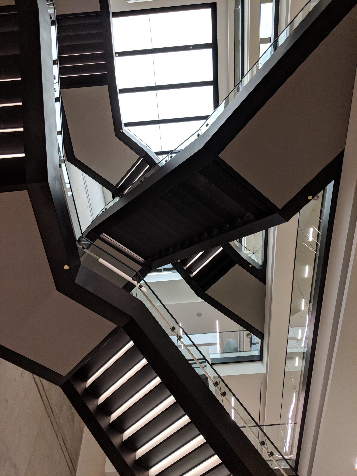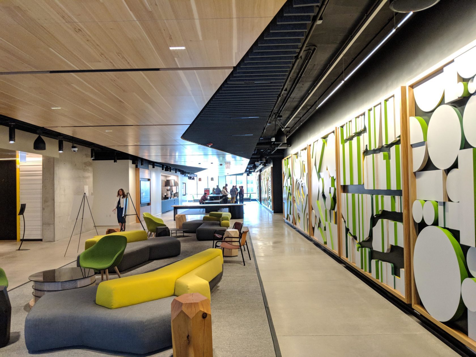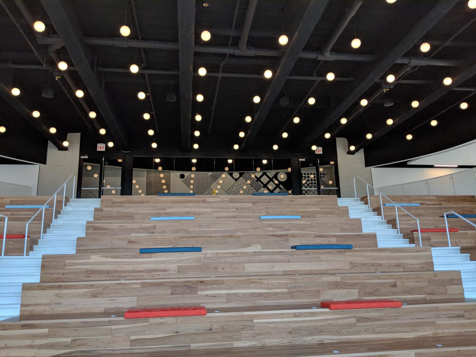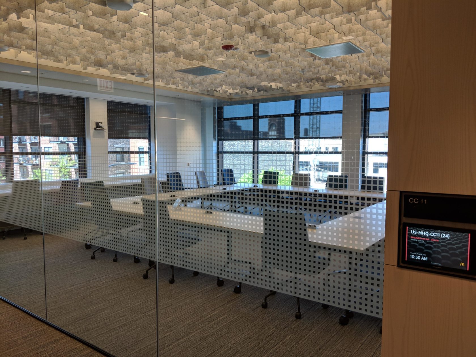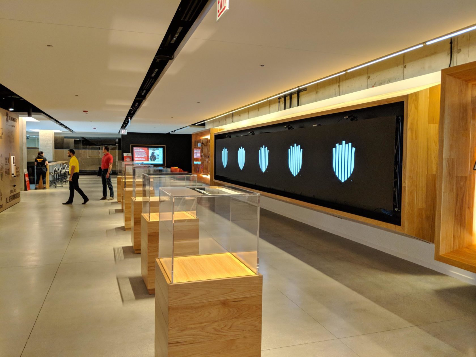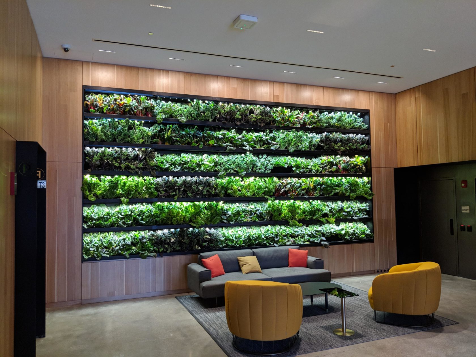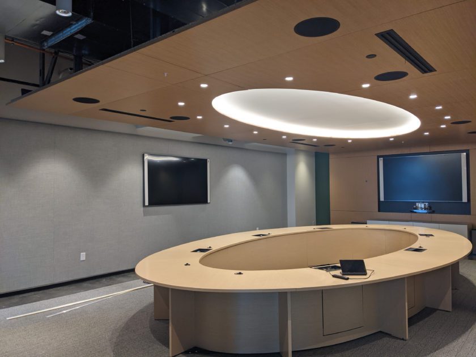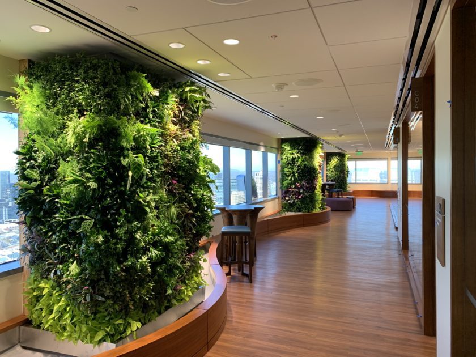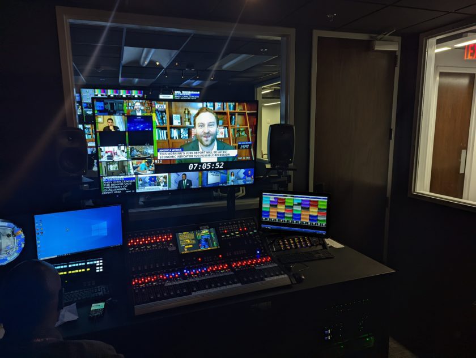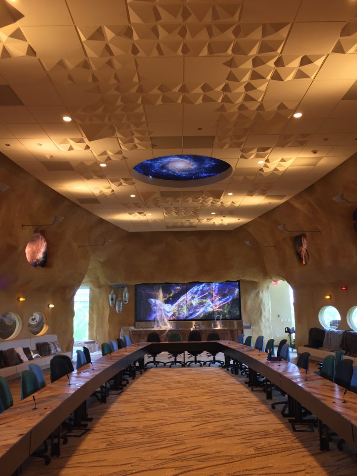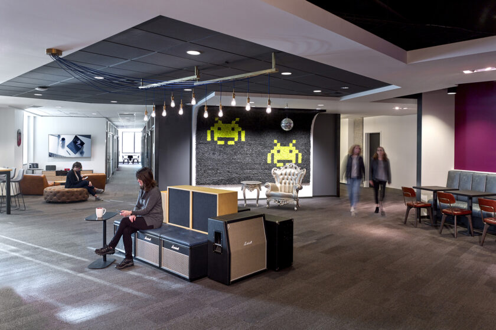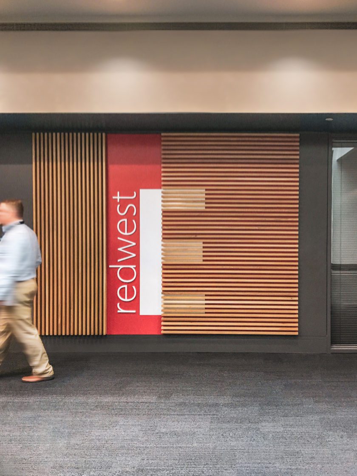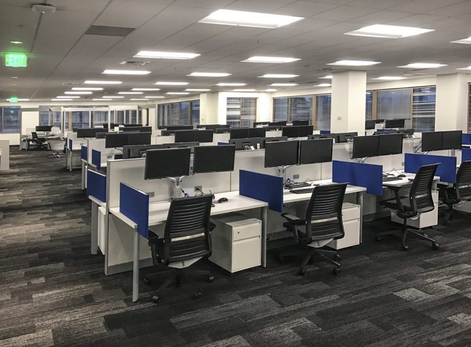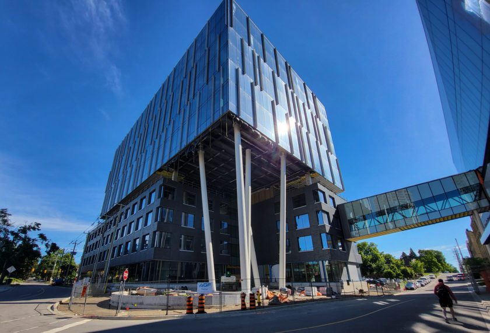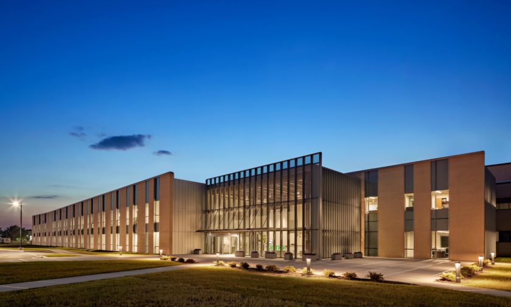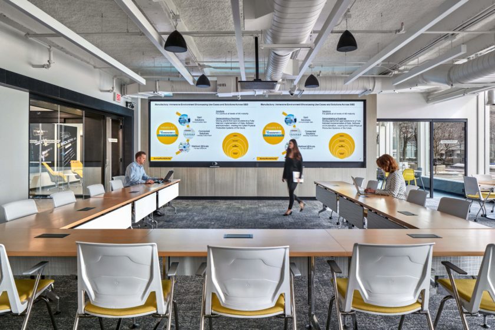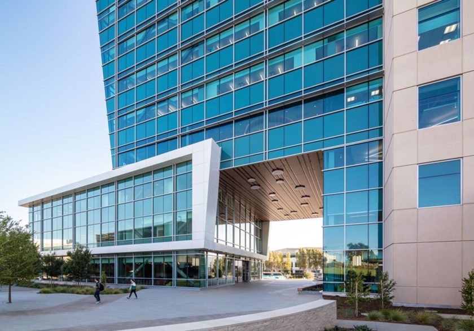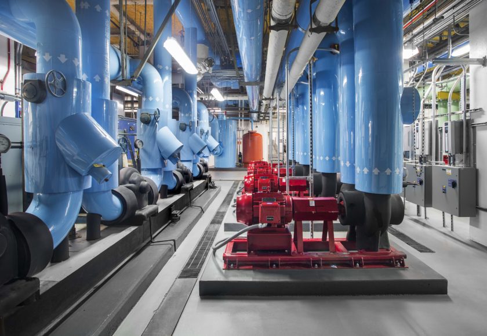Projects
Express service for corporate headquarters
Chicago, IL, USA
Corporate Headquarters Building
The McDonald’s Corporation headquarters encompasses functional spaces as varied as sculleries, video editing studios, executive suites, sensory rooms, walk-in freezers, and a 700-person conference center. Salas O’Brien provided engineering services facilitating a fast-track schedule of eighteen months from schematic design to occupancy.
At street level, the headquarters is accessed by two lobbies, one a six-story atrium, the other dedicated to the famous Hamburger University training center, where specialized training areas and 18 commercial test kitchens are supported by such specific systems as kitchen exhaust, food waste composting, and grease collection. In-house creative services levels include audio, video, and photography studios and storage.
In addition to cafés on each level, the facility includes a one-of-a-kind McDonald’s restaurant open to the public with a rotating menu of McDonald’s offerings worldwide and the company’s newest technological innovations.
2018
488,000 square feet
$250 million
Sterling Bay, Gensler, IA Interior Architects
