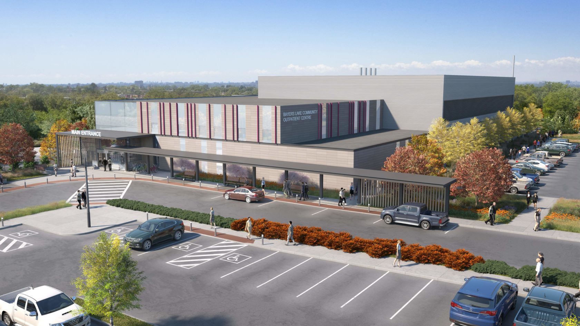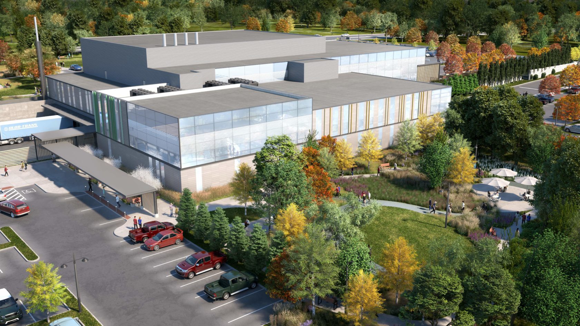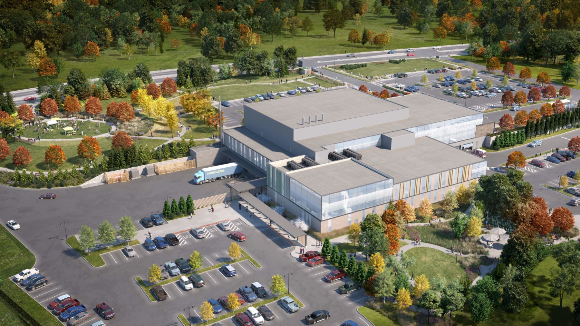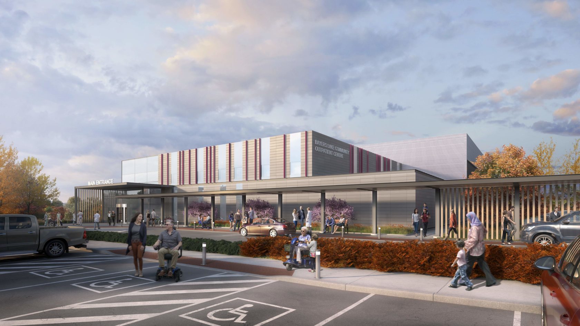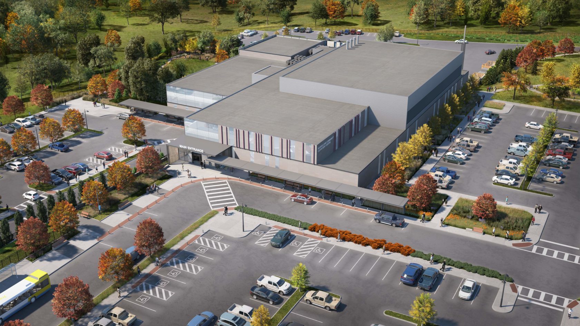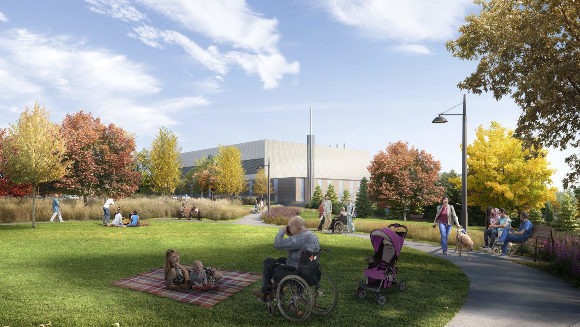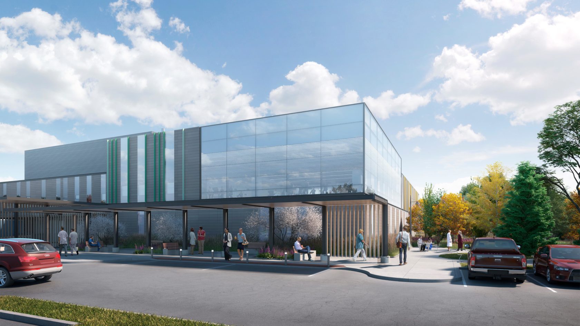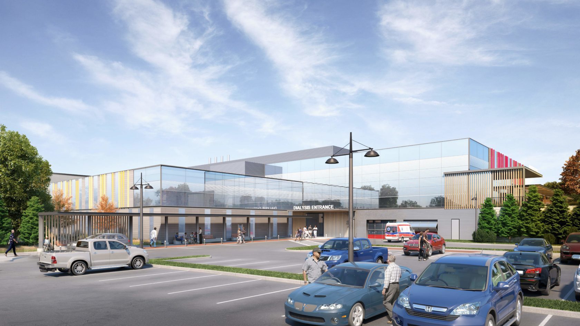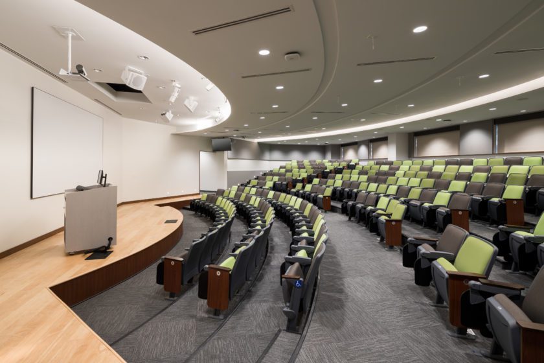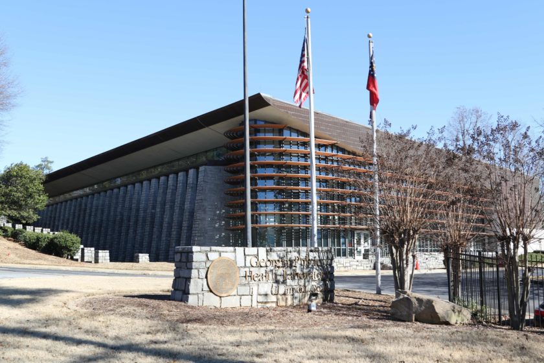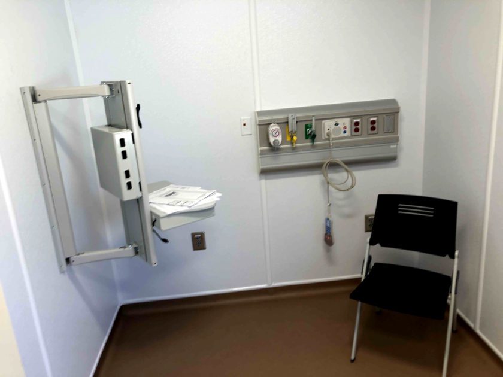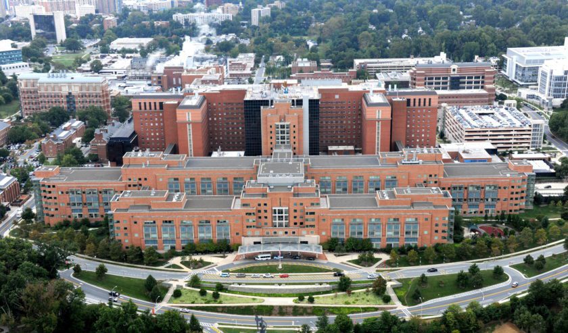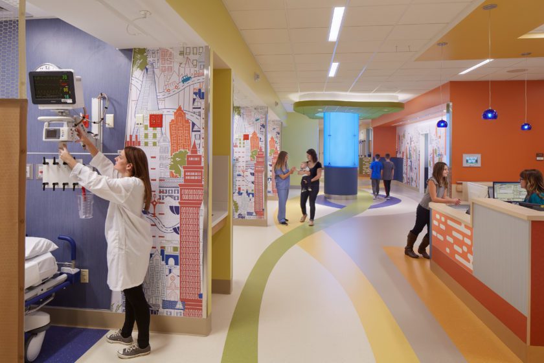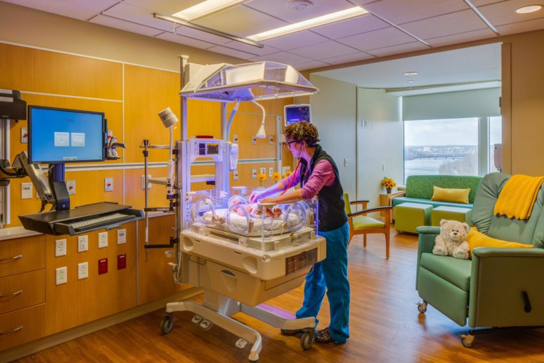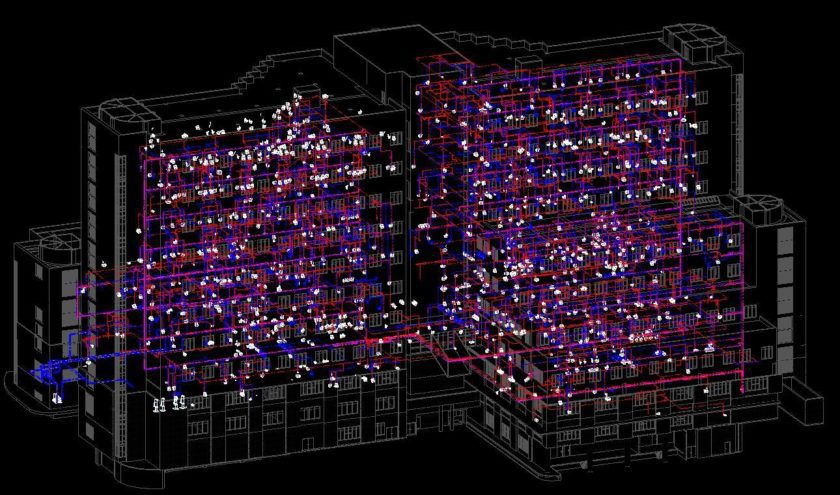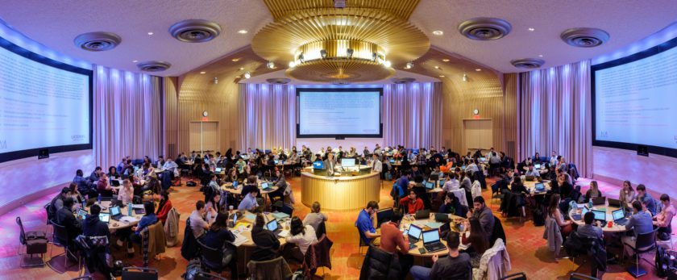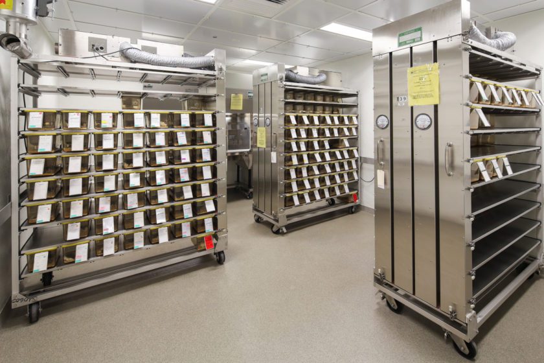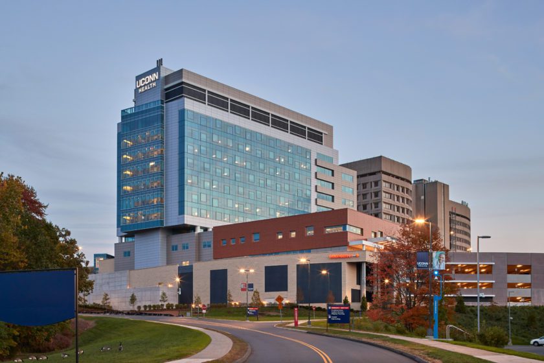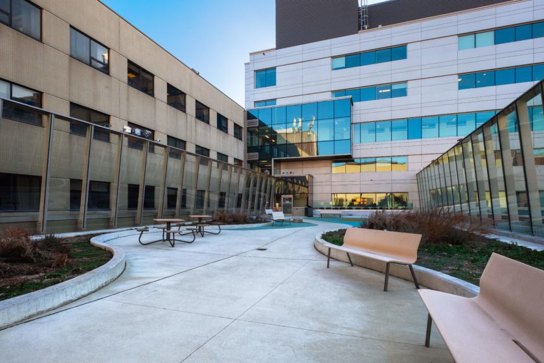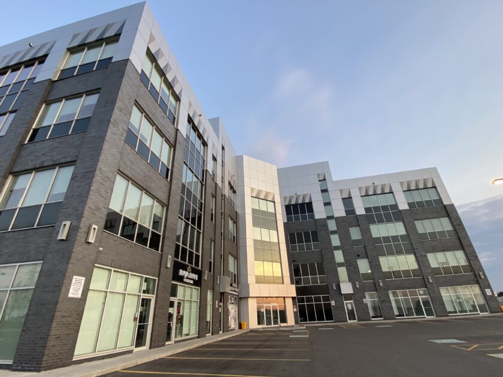Projects
Essential health services outreach center
Halifax, NS, Canada
Community Outpatient Center
The new outreach center in Halifax is a much-needed addition to the community. It will provide residents with essential health services, including primary care, physiotherapy, occupational therapy, blood pressure monitoring, diabetes care, and orthopedic assessment. The three-floor building is solidly constructed and has a flexible layout, ensuring it has served the local population for many years.
Salas O’Brien provided structural engineering design services for this new outreach center. The project comprises a new 3-story cast-in-place concrete facility with a structural steel mechanical penthouse. In addition to the penthouse, we utilized structural steel framing for the roof frame over the great hall, long-span gym, and exterior canopies. The project also contains a half level of underground parking and sheltered patient drop-off. The project spread footings sit on an existing engineered fill pad prepared by the client before the project team’s engagement.
2023
134,000 square feet
$260 million
EllisDon, Parkin Architects, Pinto Engineering Ltd
Silver Certified
EllisDon
