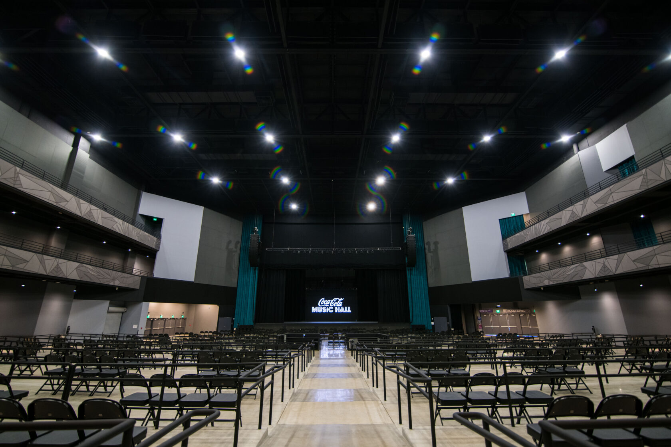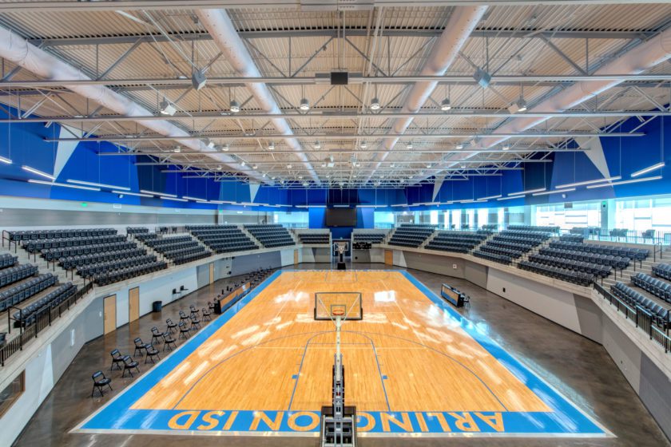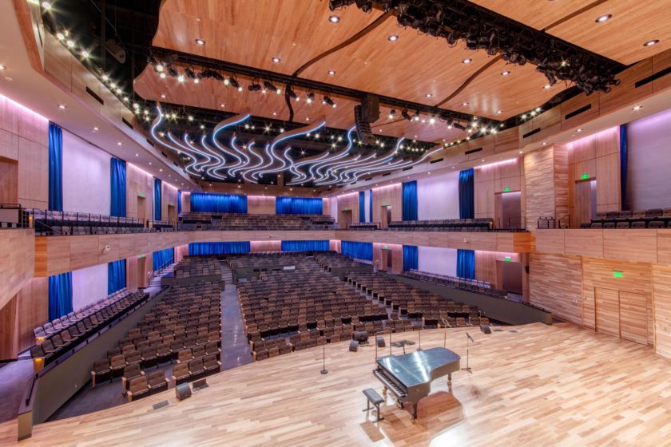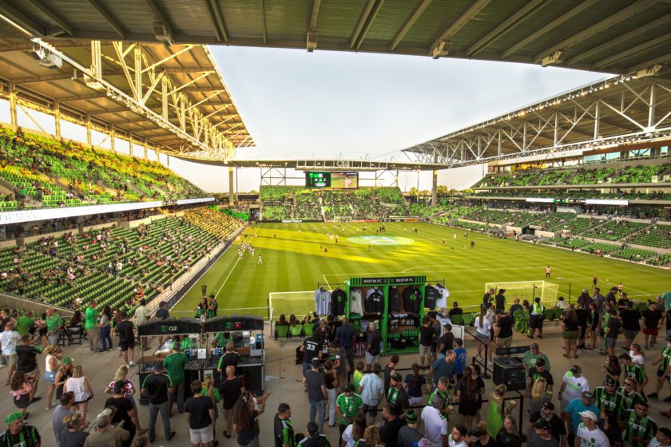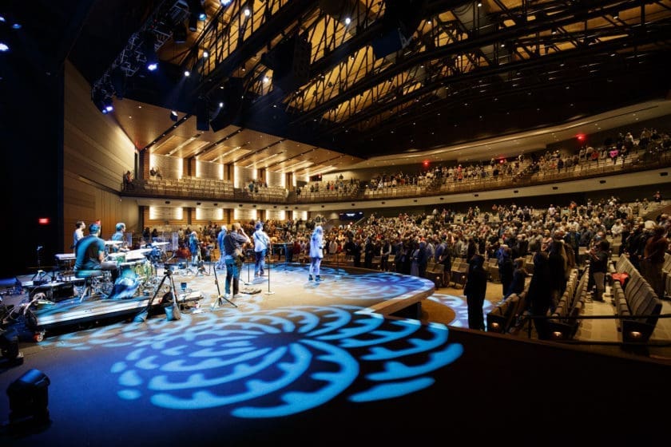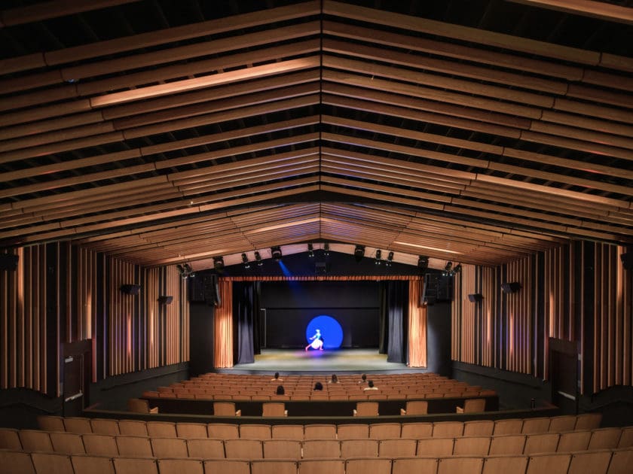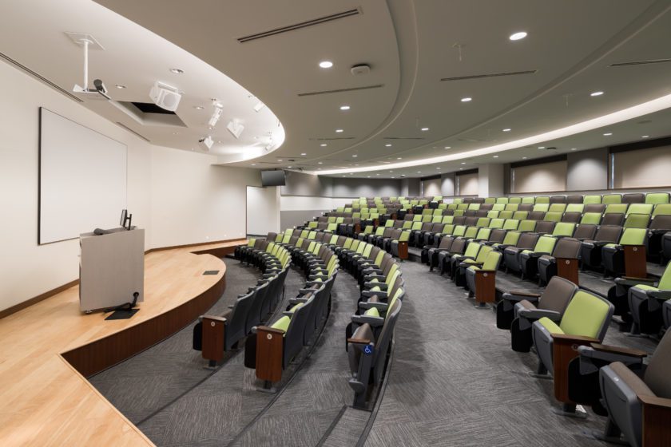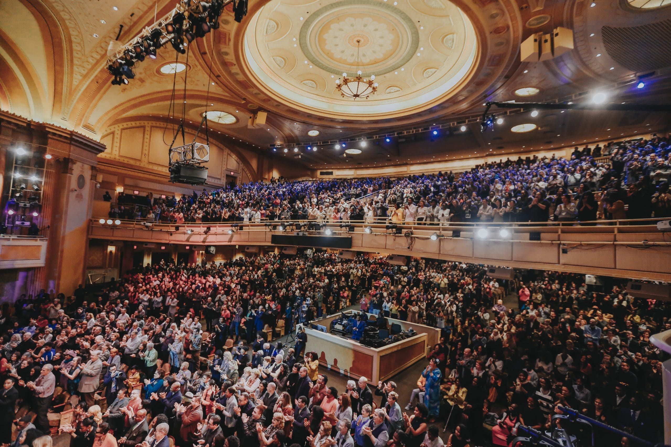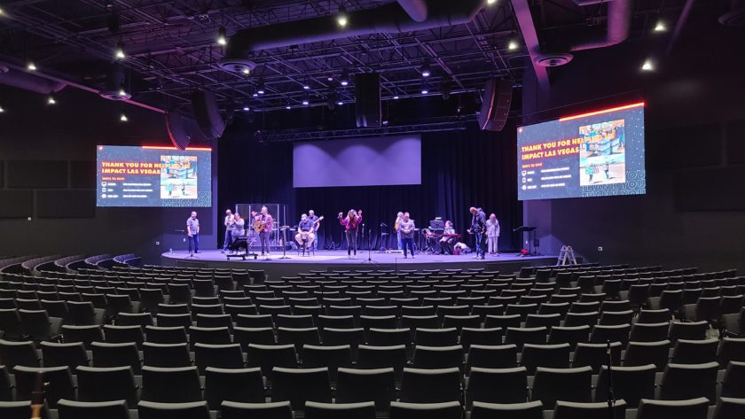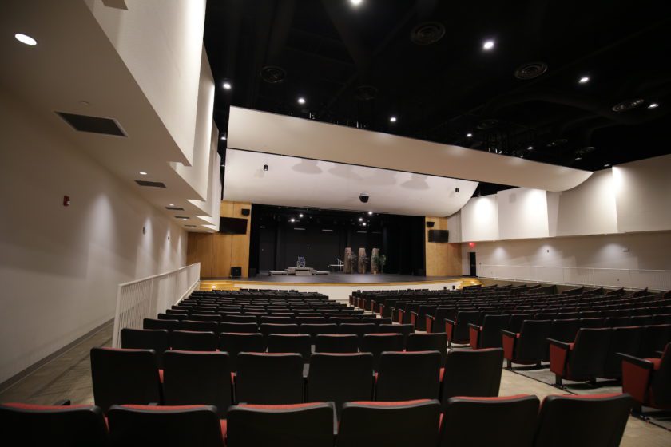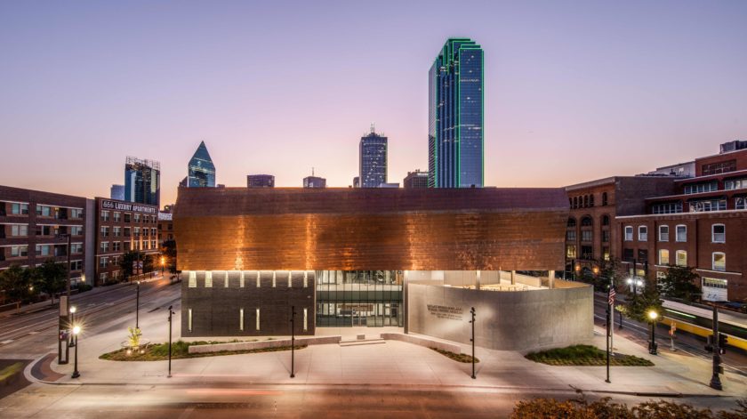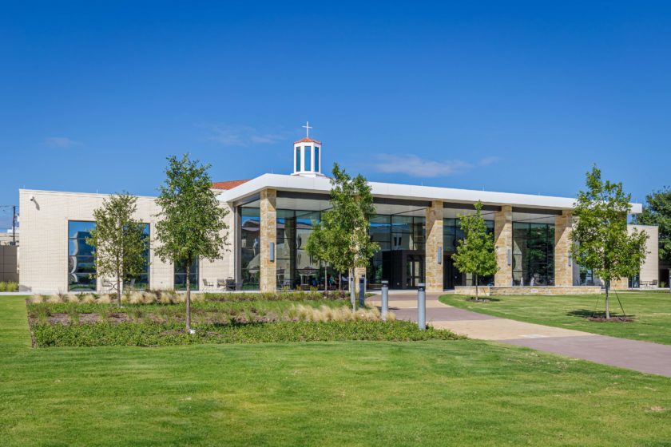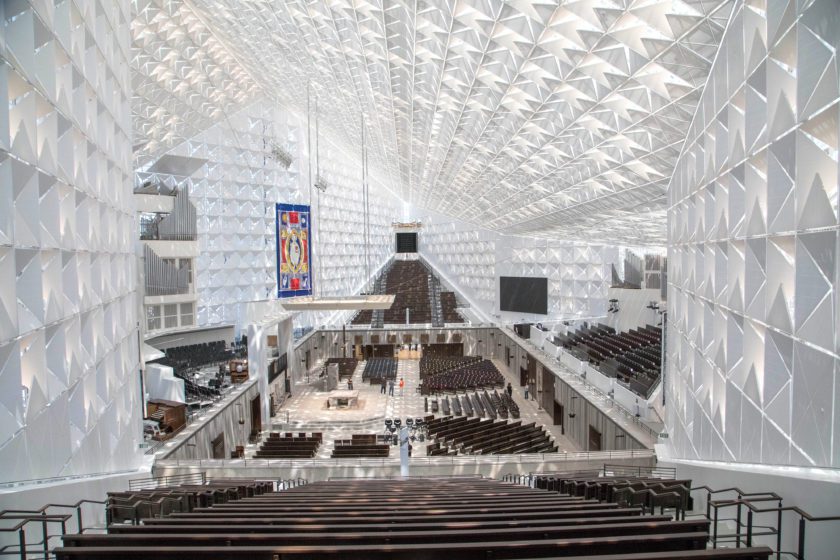Projects
Multipurpose concert venue designed for flexibility & connection
San Juan, Puerto Rico
Coca-Cola Music Hall
Salas O’Brien collaborated with PRISA Group on the Coca-Cola Music Hall, providing variable acoustics, sound isolation, and noise control for the multipurpose concert venue designed for flexibility & connection.
Coca-Cola Music Hall has a flexible acoustic, staging, and seating layout to support a wide range of events, including concerts, family shows, boxing matches, and corporate events. The Music Hall seats up to 5,000 guests and includes a back-of-the-house artist compound, an onsite warming kitchen, production offices, and a premium club level that houses seven luxury suites. Salas O’Brien collaborated with PRISA Group on the Coca-Cola Music Hall, providing variable acoustics, sound isolation, and noise control for the multipurpose concert venue designed for flexibility & connection.
