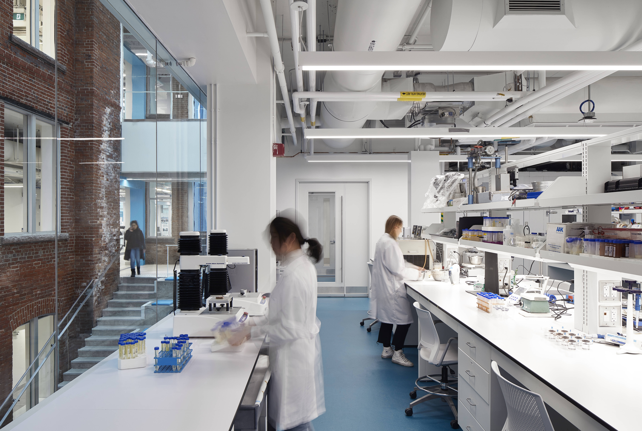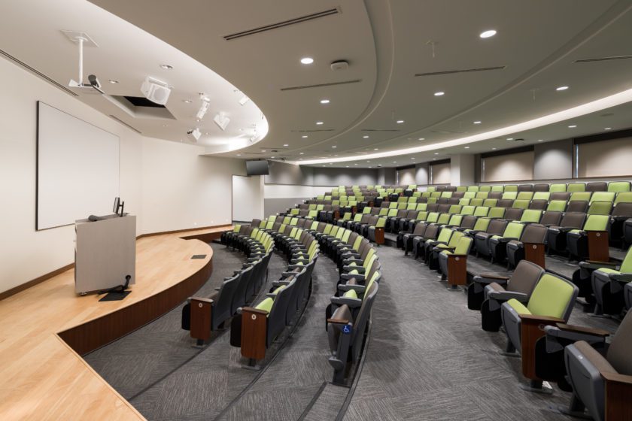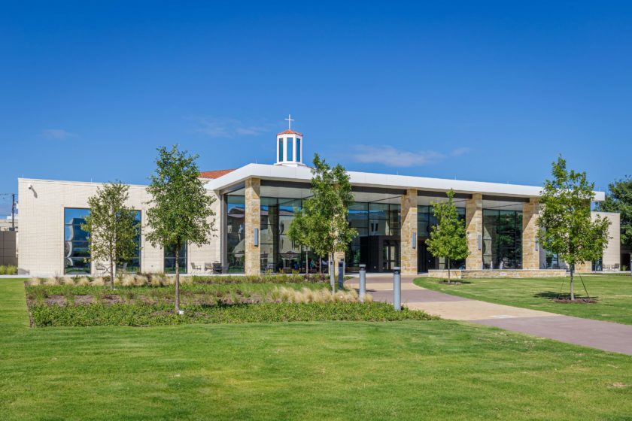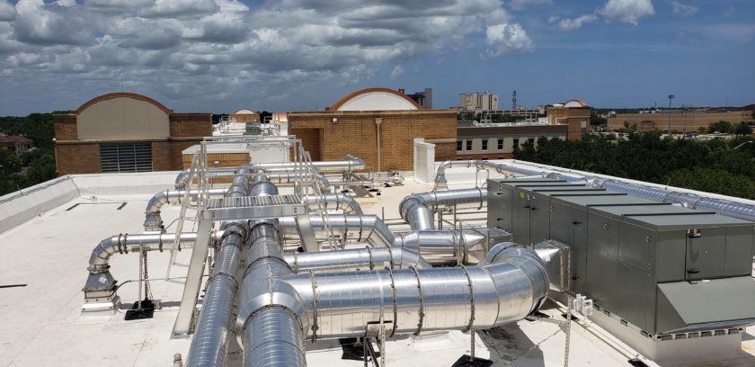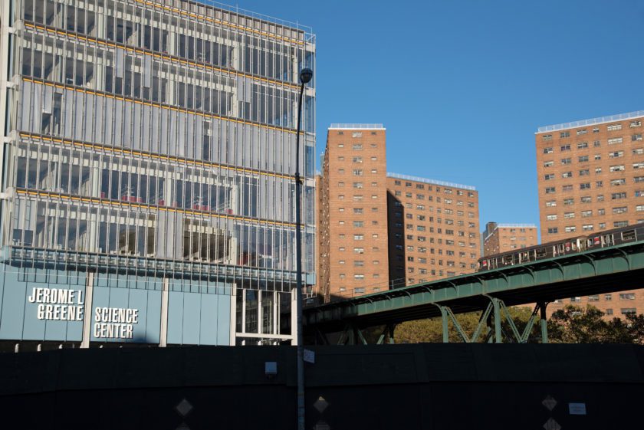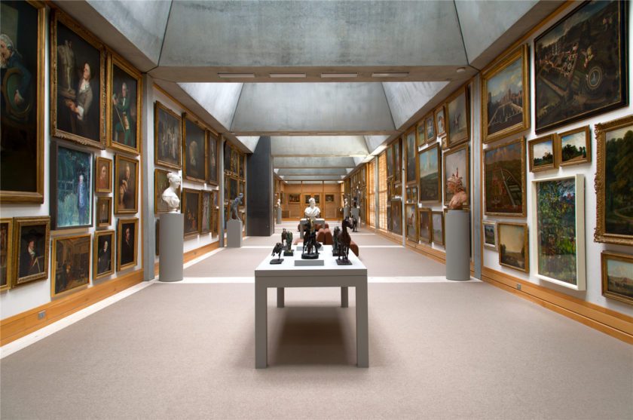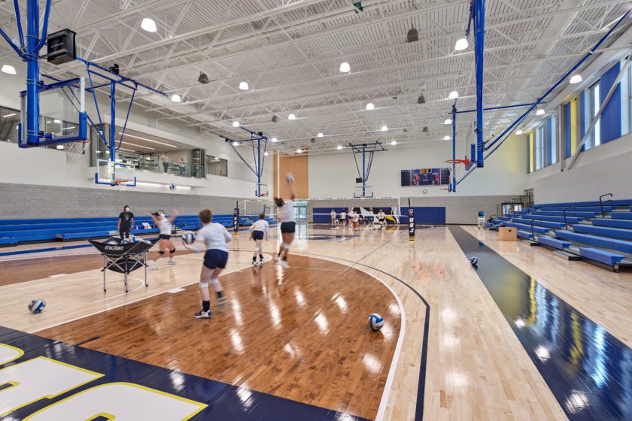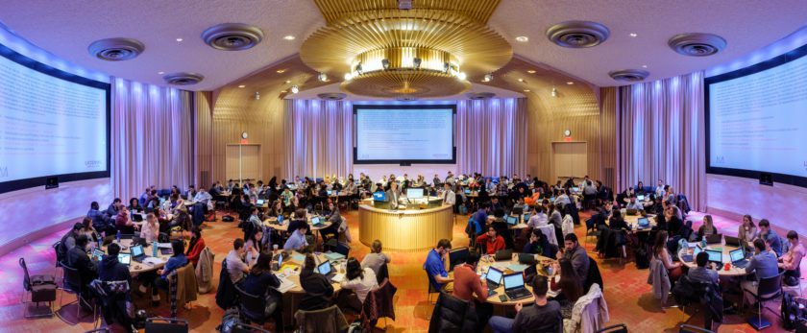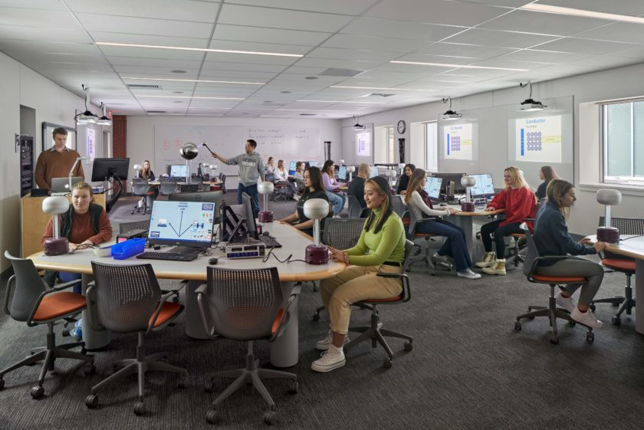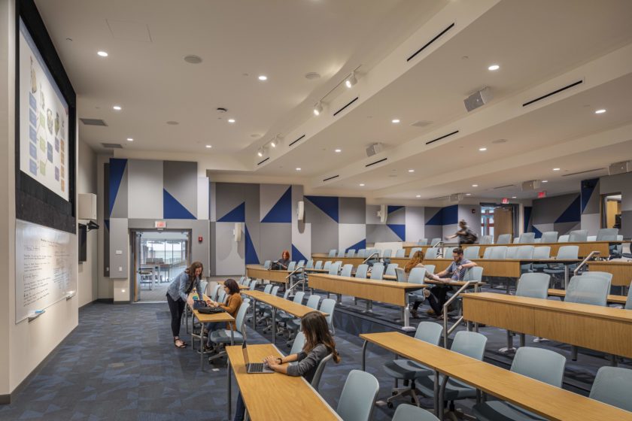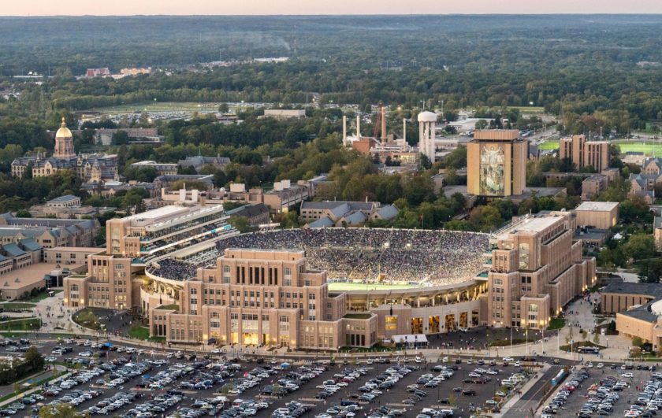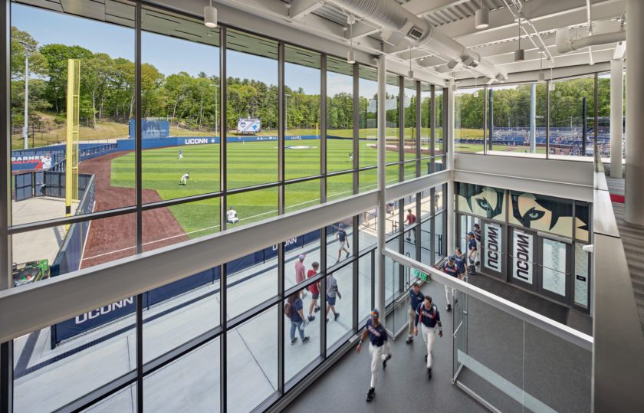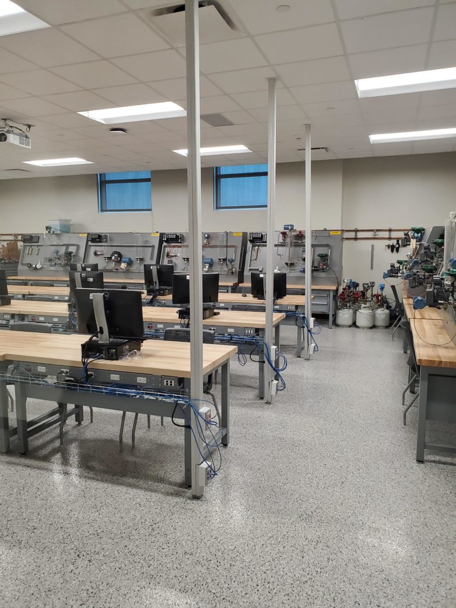Projects
Research facility opened for the next generation of cities
Toronto, ON, Canada
Centre for Urban Innovation
Salas O’Brien designed mechanical, electrical, plumbing, lighting, telecommunications, security, and audio-visual systems for a 19th-century building. The original structure remains, but two new buildings, one three stories and one five stories tall, have been added and connected to the main building.
Wet and dry lab research and the manufacture, incubation, and commercialization of research will each have their own areas in these specially designed spaces. We developed these collaborative spaces to serve researchers and innovators in alternative energy, water management, food production, urban infrastructure, and more.
In addition, we designed new telecom spaces and a centrally located server room. The telecom design concentrated on a wireless network, an interactive audio-visual system, and CCTV / access control technologies. The project was a Design Assist project, designed to LEED Gold standards.
2020
$19.8 million
77,000 square feet
Moriyama & Teshima
