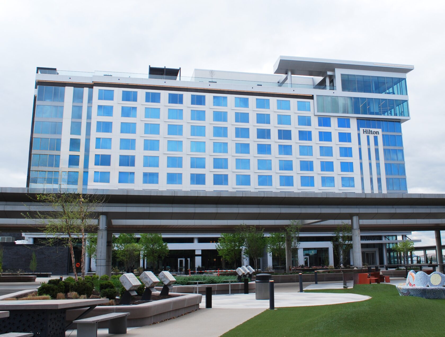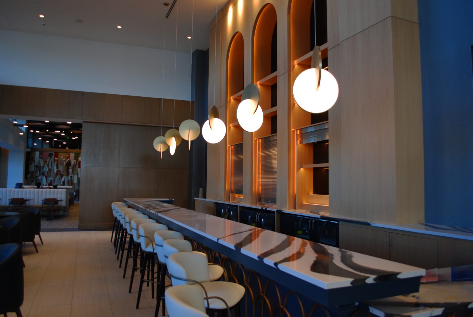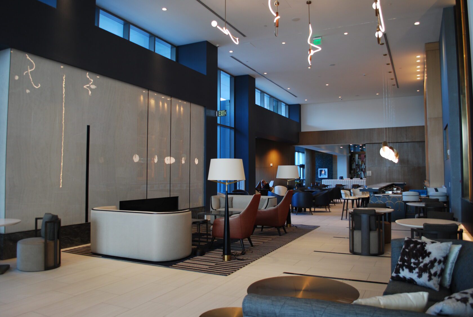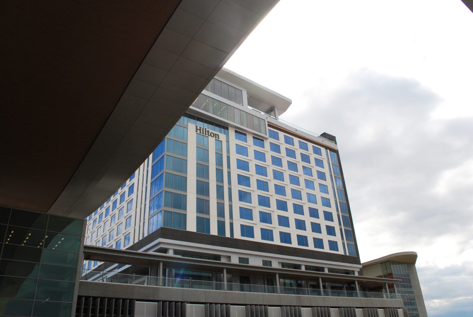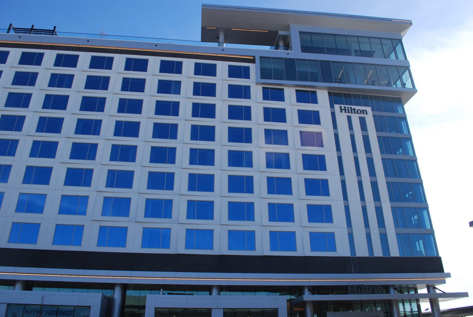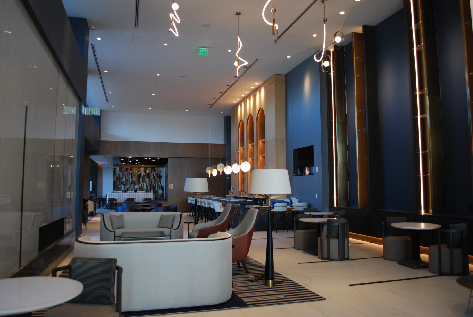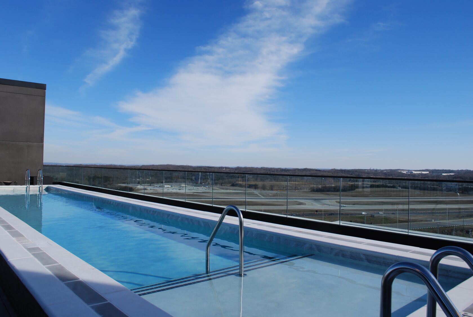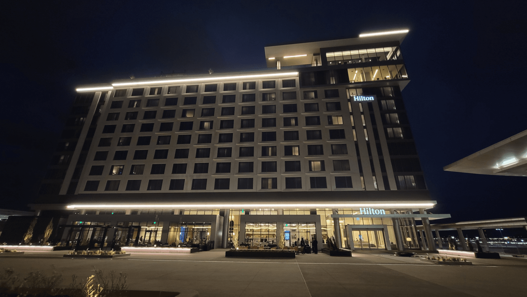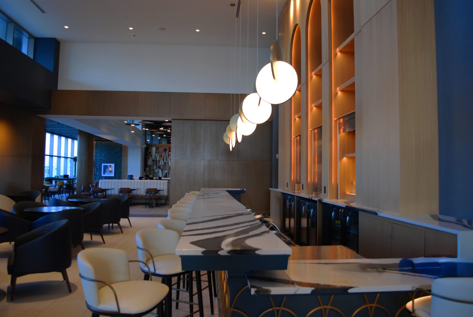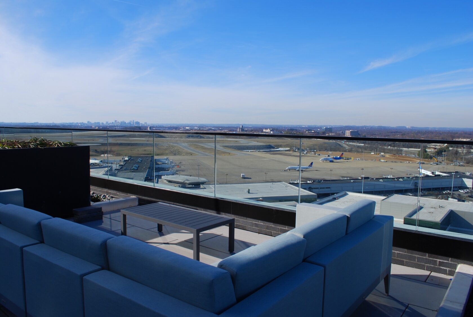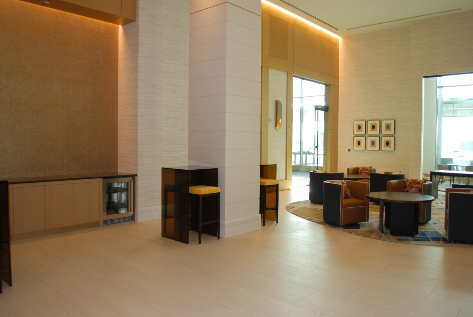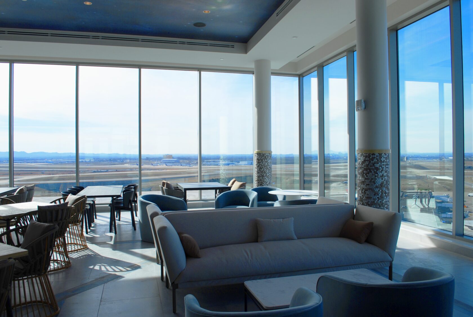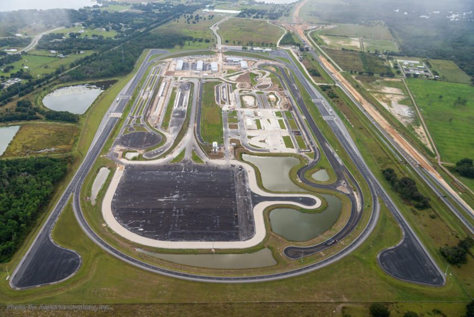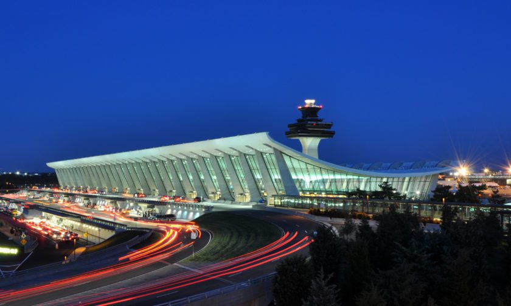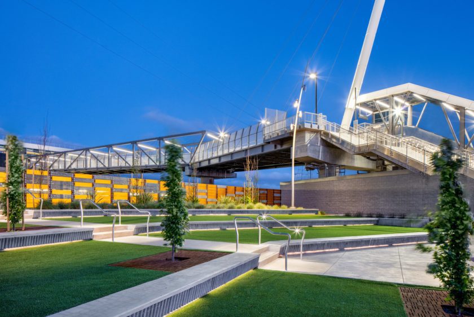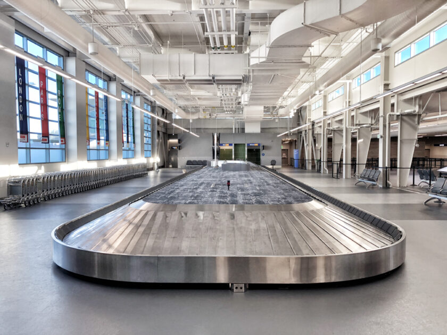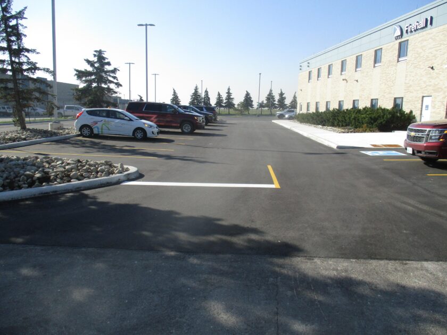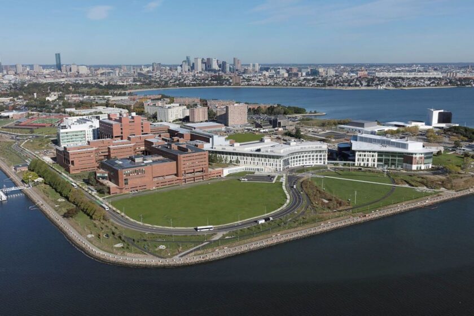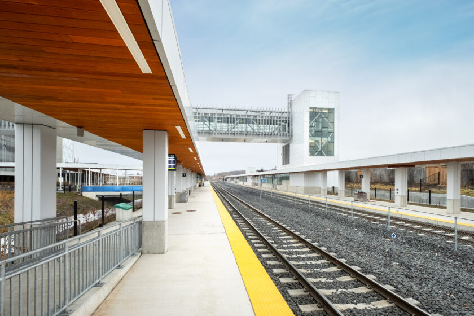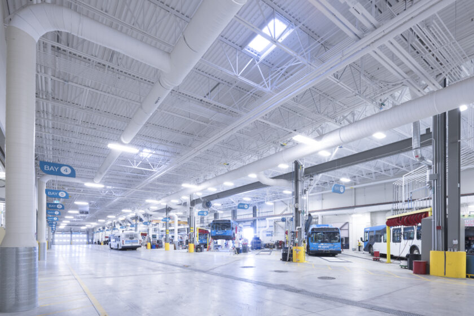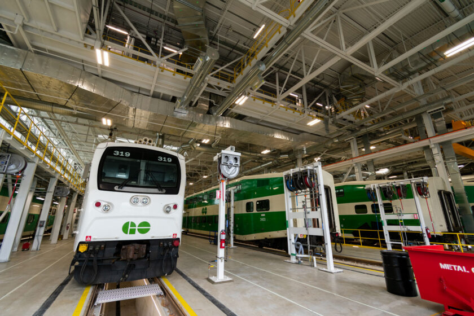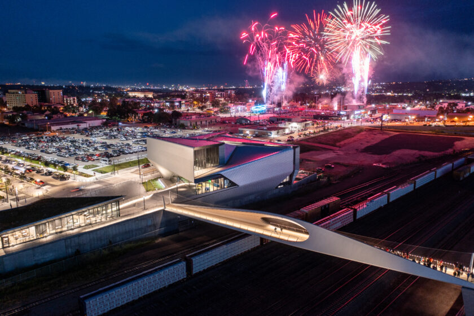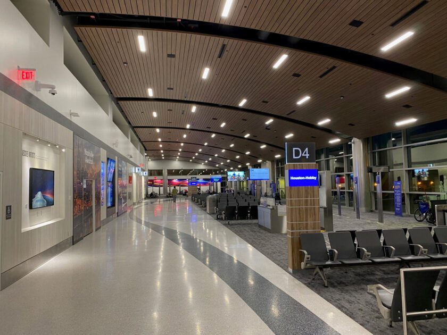Projects
Airport’s first onsite hotel designed with sustainability in mind
Nashville, TN, USA
Hilton BNA Nashville Airport Terminal
Salas O’Brien designed the mechanical, electrical, plumbing, and fire protection for the first onsite hotel at Nashville International Airport (BNA), owned by Hilton. There were several unique considerations for the hotel and attached parking garage, accommodating for present needs and future growth.
We created a ductwork system that aligned with the unique architectural ceilings and a decorative ceiling mural. To ensure comfortable temperatures in the lounge, we calculated power loads to account for the floor-to-ceiling windows that faced direct sun. To save energy, we incorporated a control system, low-voltage system, occupancy and daylight sensors, and automatic dimmers for LED lighting. Furthermore, we reduced domestic water needs by connecting a nearby geothermal quarry water system with HVAC design.
Leveraging our strong relationships with BNA, Hilton, and local contractors, we designed innovative and sustainable solutions for this unique project.
2024
137,000 square feet
$95 million
Metro Nashville Airport Authority
Rabun Architects
Crain Construction
Chartwell Hospitality
Garage is Parksmart Silver Certified
Garage features EV charging stations
40% less energy usage with LED lighting and dimming feature driven by sensors
