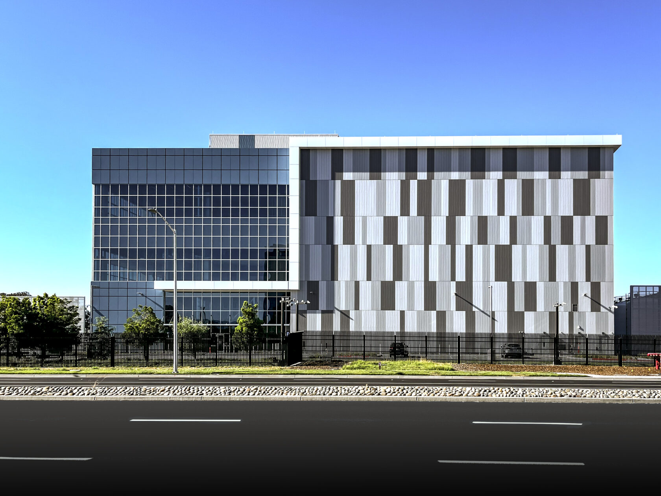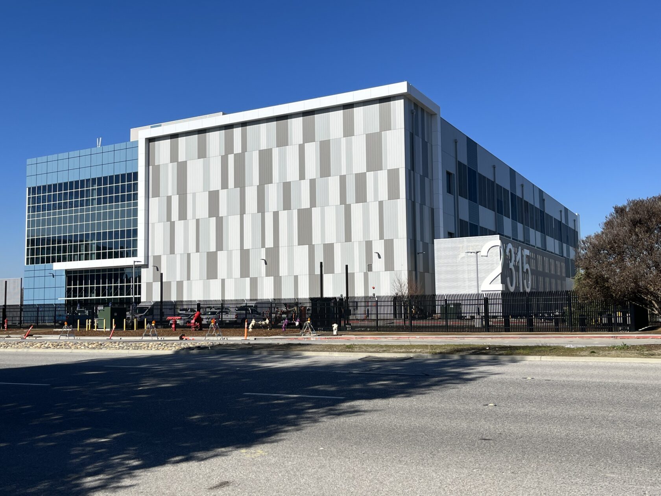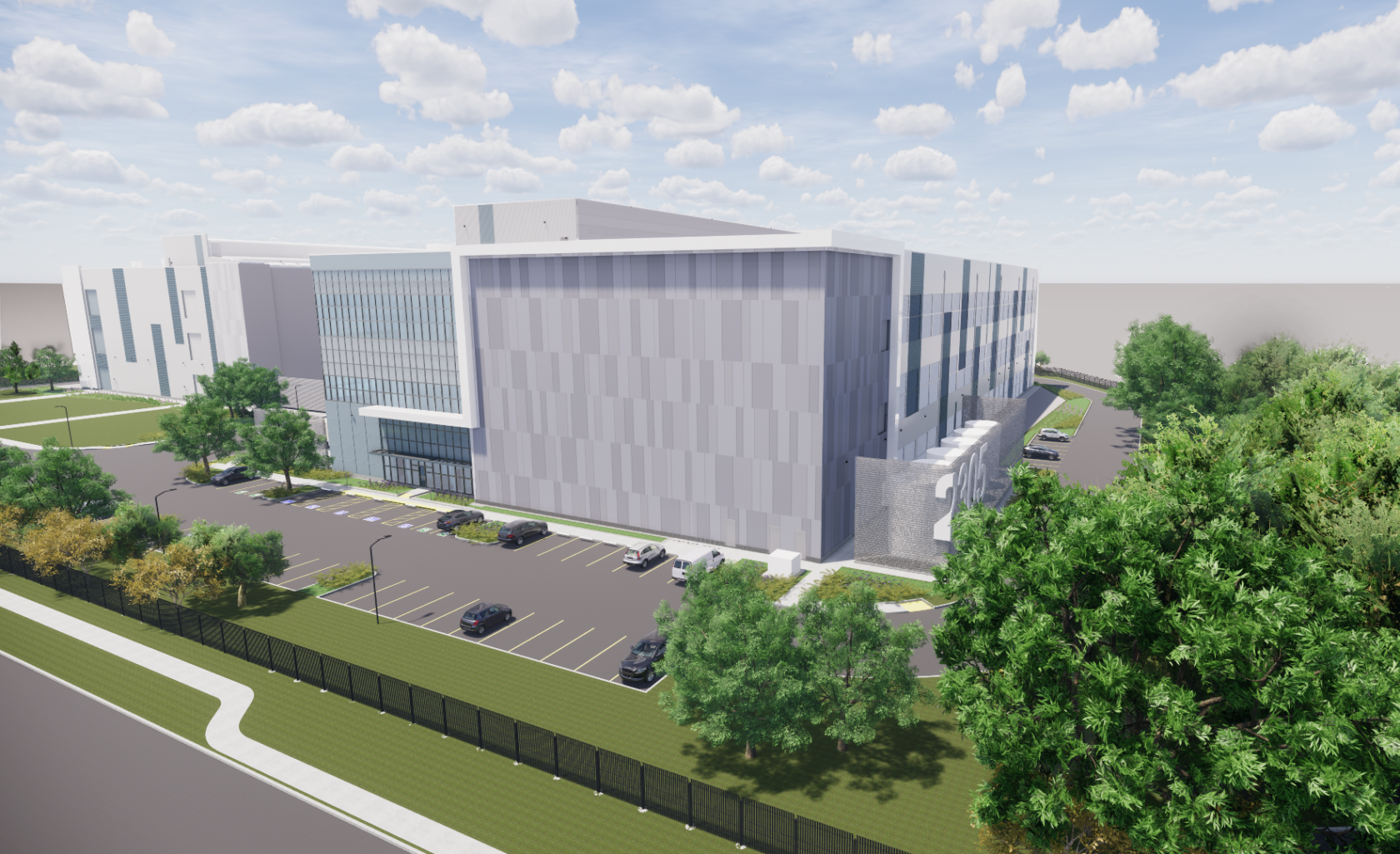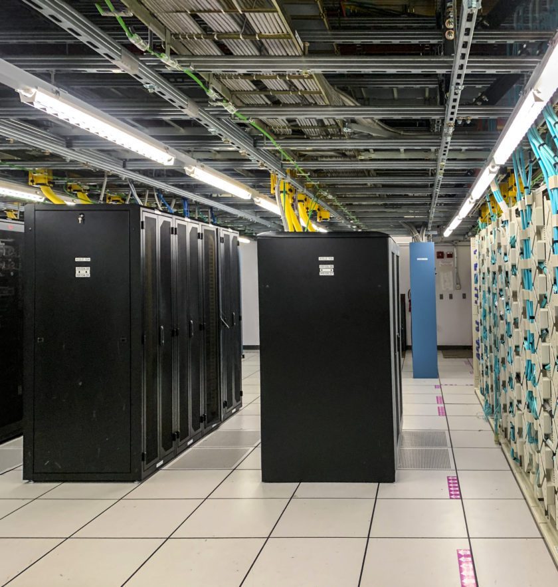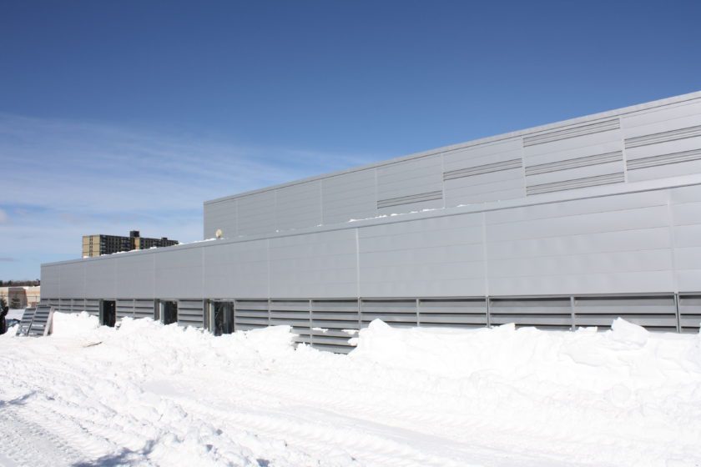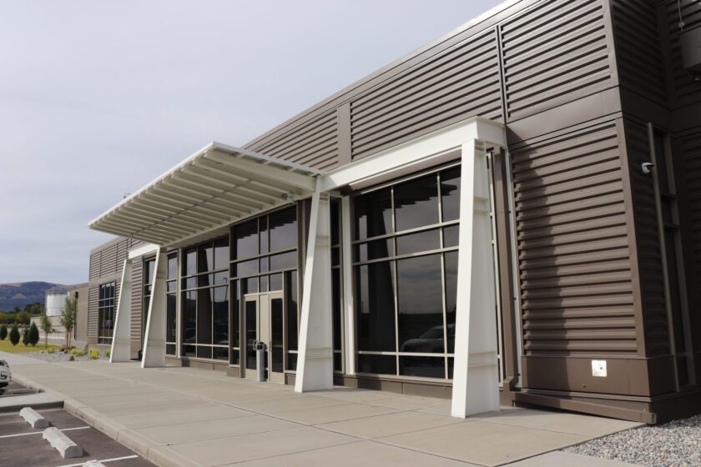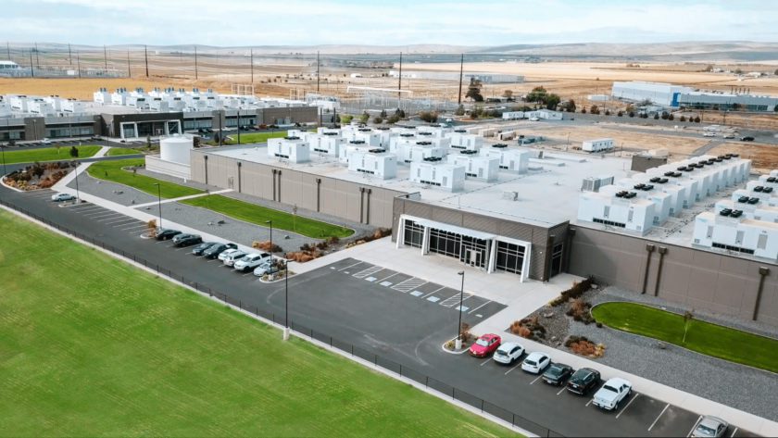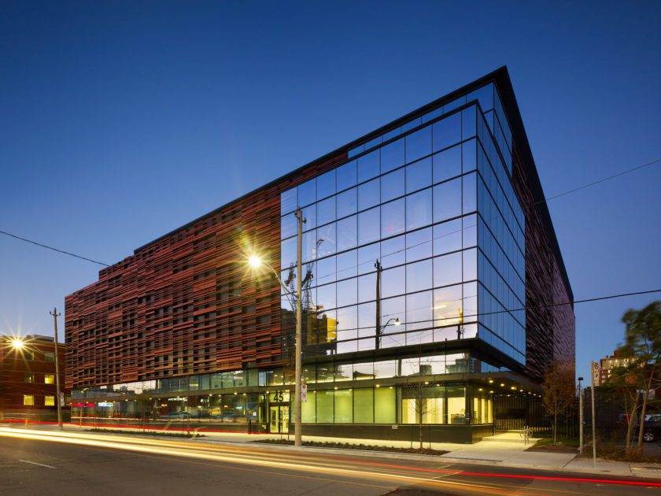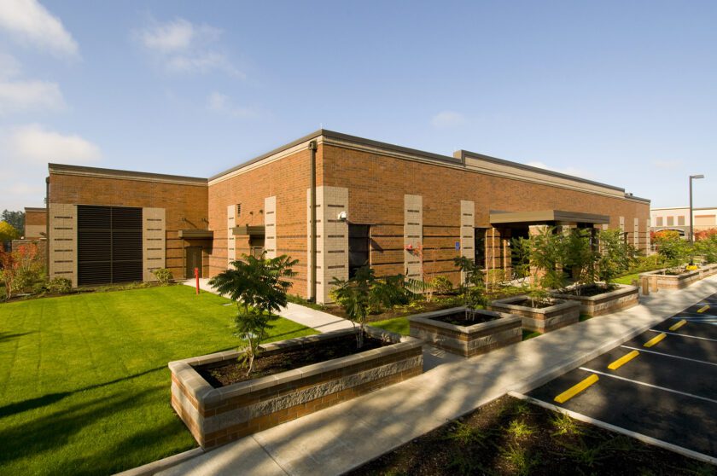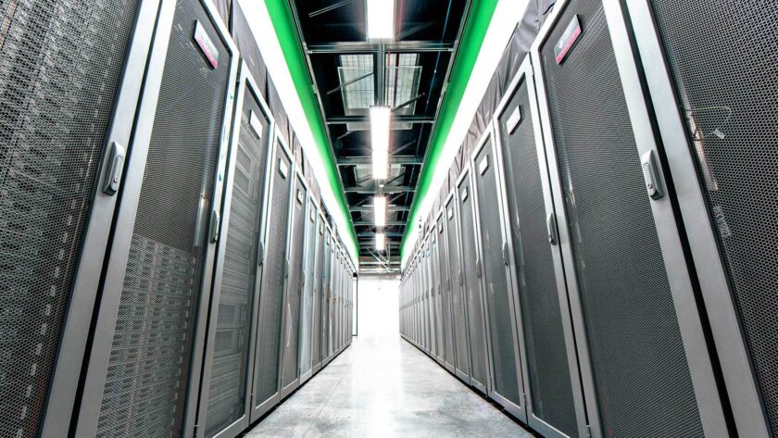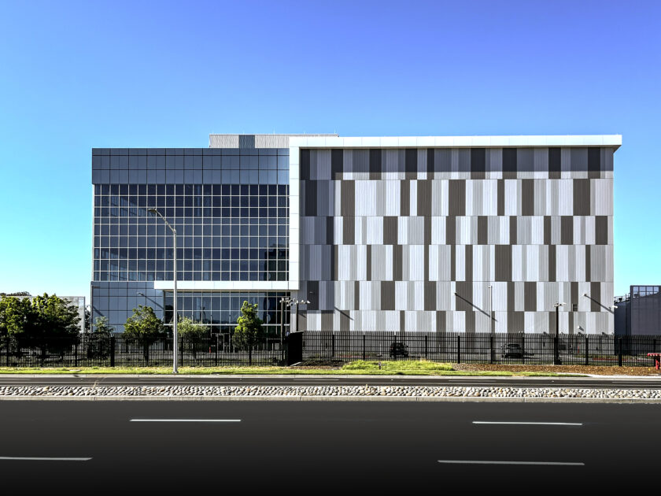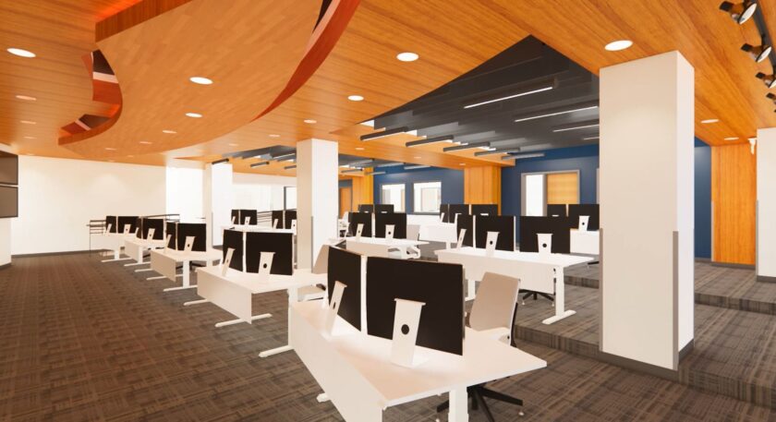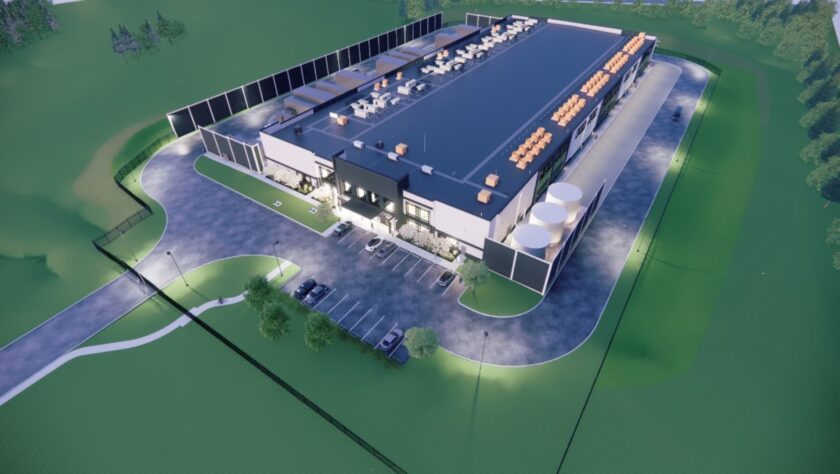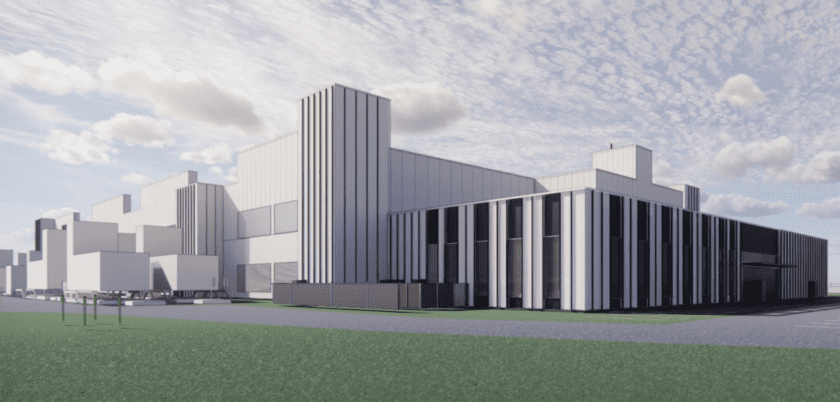Projects
Design review board collaboration results in stunning urban data center
Santa Clara, CA, USA
Data Center Core / Shell and Tenant Improvements
Bordered by residential neighborhoods at the site, Santa Clara Planning Division took a keen interest in our 90-foot-tall, three-story data center and imposed rigorous design review comments. We presented multiple renderings demonstrating design evolution from the collaboration with the design review board in response to their requirements. The jurisdiction and Salas O’Brien are proud of the final metal panel motif and expansive curtain wall design.
Salas O’Brien provided complete architecture, structural, mechanical, electrical, and plumbing design, construction services, and site design for the two-building data center campus, including a private substation. The 60MW 2N electrical system includes 23 backup generators, 18 of which are stacked. The mechanical system uses direct evaporative cooling and meets California’s stringent CALGreen environmental regulations.
Designed to be built in nine phases, the first phase constructs the core/shell, office, security spaces, and the first data hall. The next phases each build out one data hall with equipment. Careful planning will allow each phase to be built without impacting the previous continuously operational data center.
2022 (Core & Shell)
Ongoing (Tenant Improvements)
$300 million
295,000 square feet
Cascade Mission Critical, Green Design Landscaping
