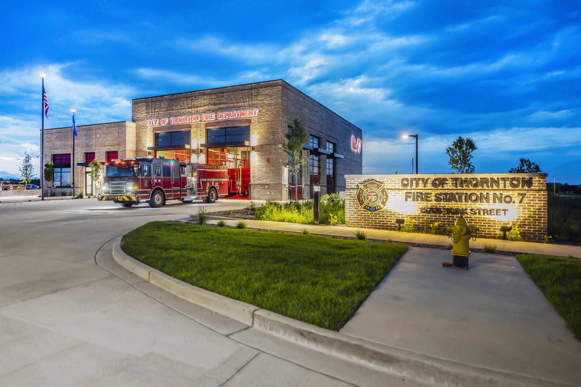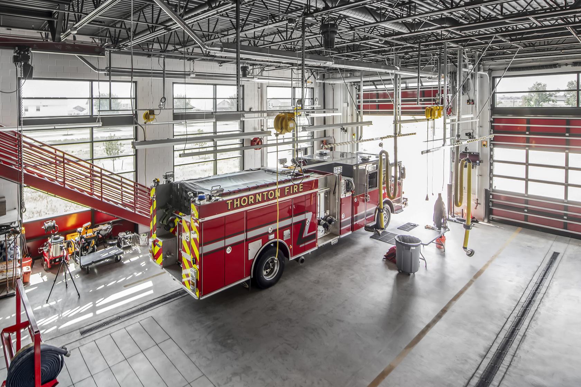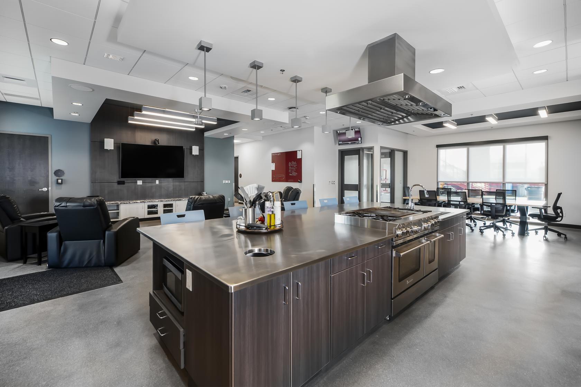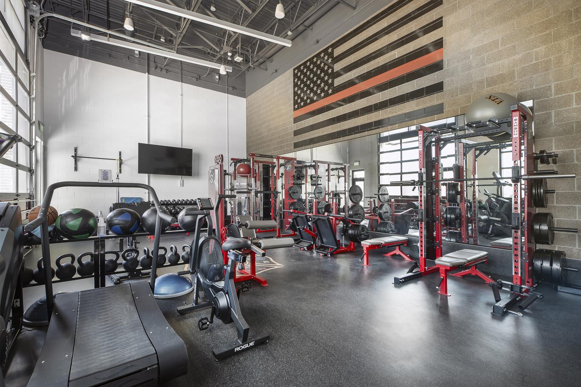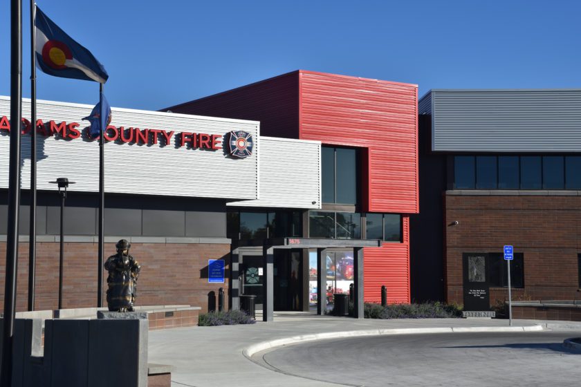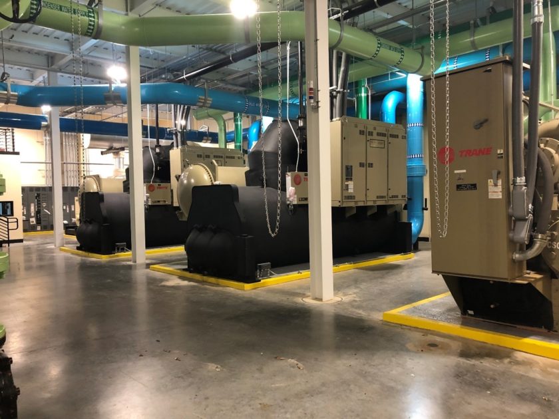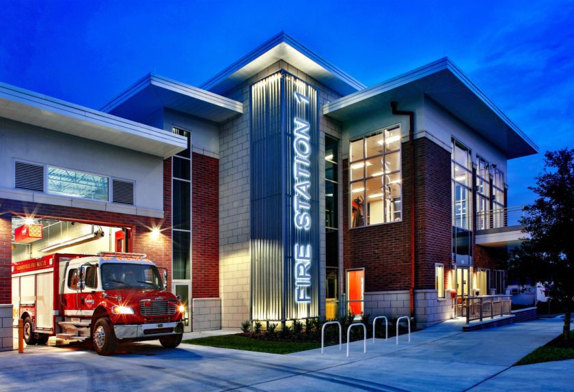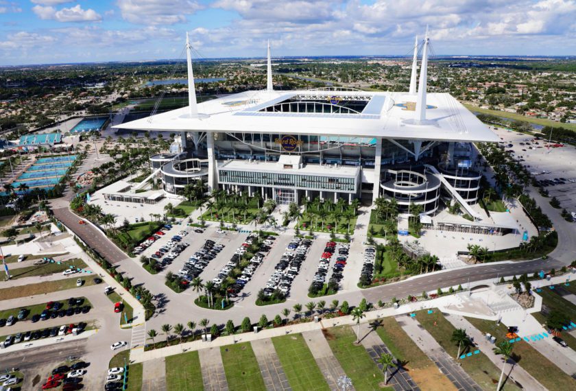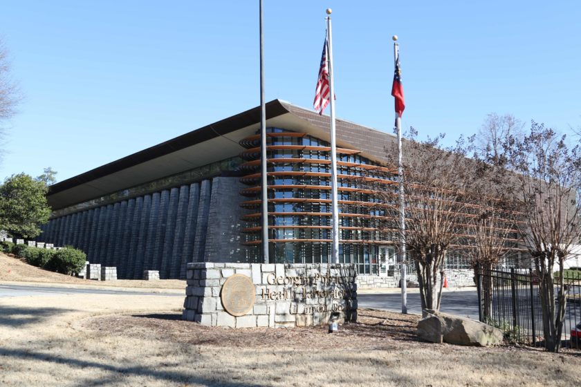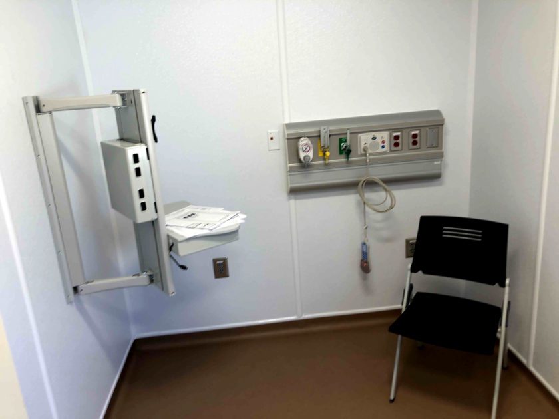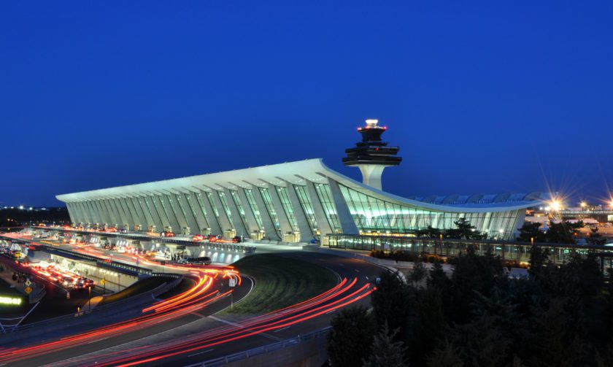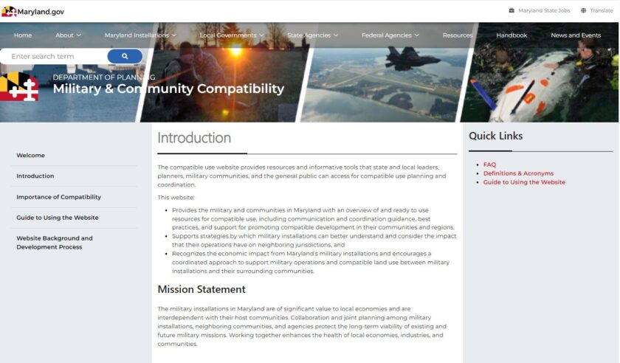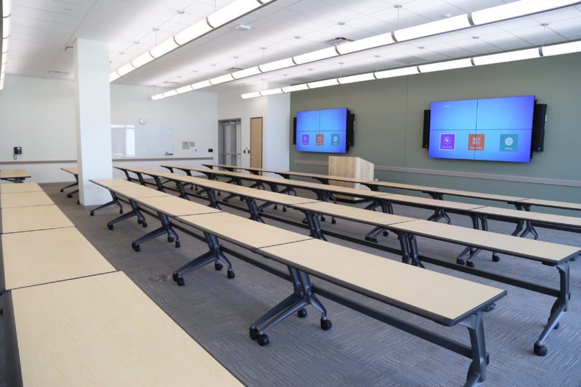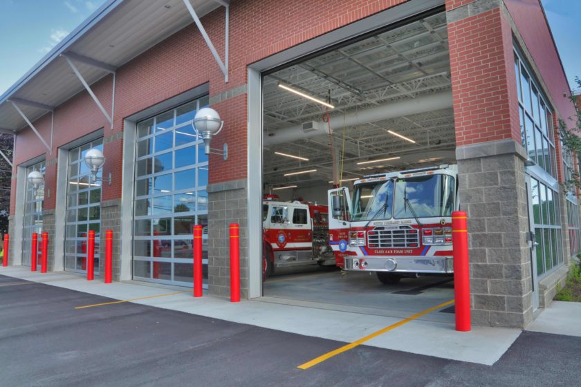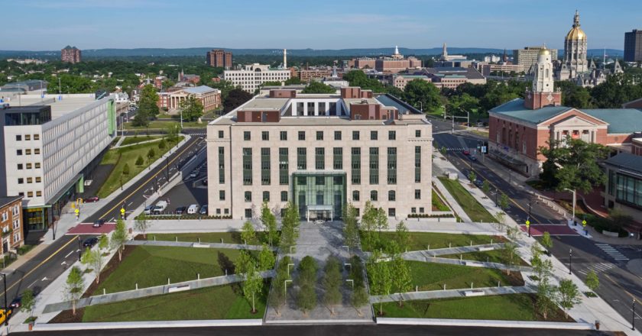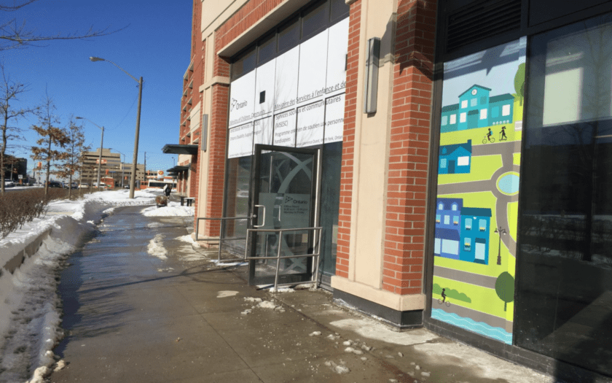Projects
Advanced structural engineering solutions for new fire station design
THORNTON, CO, USA
Thornton Fire Station #7
To continue improving response times in the growing northern part of the city, the City of Thornton constructed a seventh fire station on a 2.6-acre site formerly used for agriculture. This one-story, 8,810-square-foot building houses six firefighters. The masonry facade and structural steel-framed facility are designed with two clear-span bays for apparatus, associated support rooms, and a mezzanine with a training wall.
Salas O’Brien’s structural engineering expertise in fire station design addressed several challenges. We installed a drilled pier-supported structural concrete floor slab throughout the entire station, placing it on cardboard void form and providing exceptional detailing along the apparatus bay trench drain systems. To mitigate vibration transmission from the workout machines into the adjacent sleeping and dayroom spaces, we structurally isolated the fitness area floor slab from the rest of the structure.
Finally, we used CMU masonry moment frames at the apparatus bay doors to resist the lateral forces from earthquakes and wind, designing and detailing special reinforcing steel.
2023
$5 million
Allred & Associates, A&P Construction
8,810 square feet
Nita Torrey Photography
