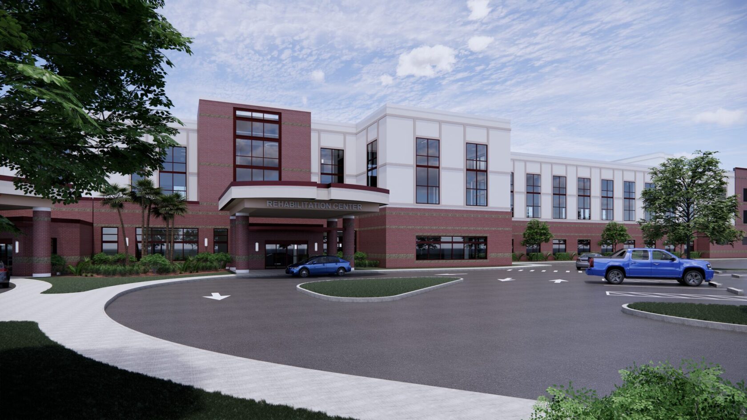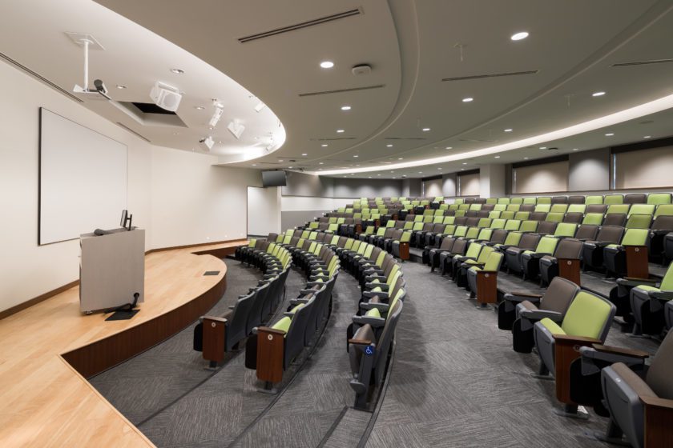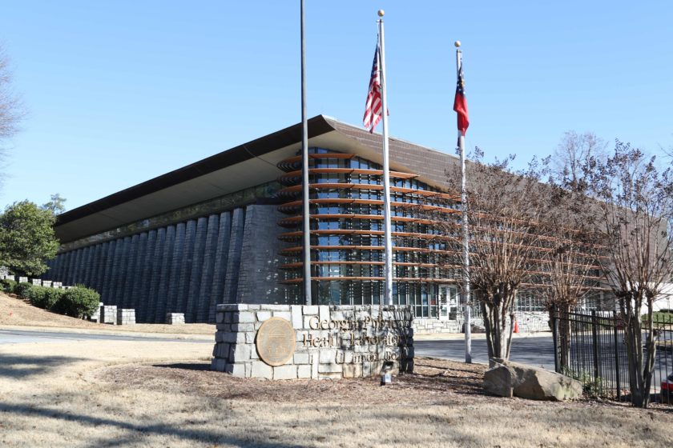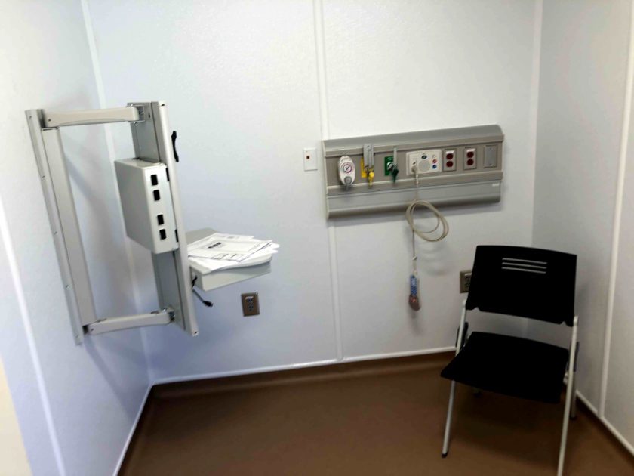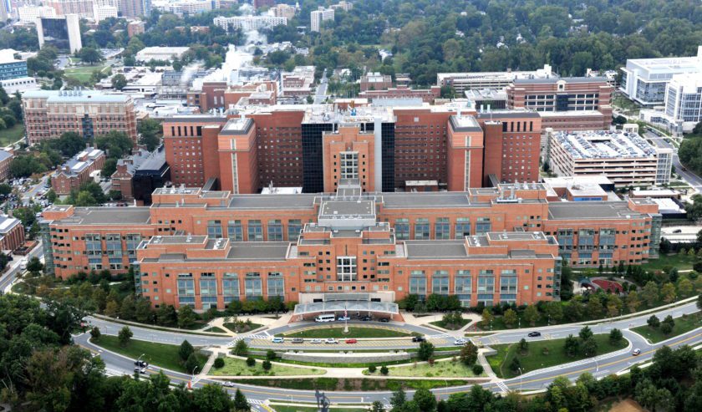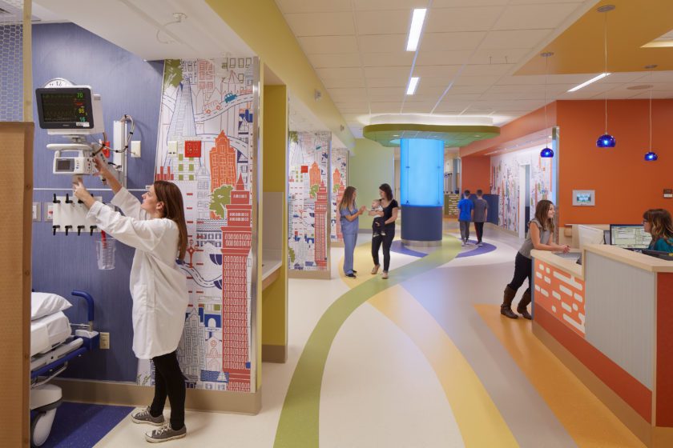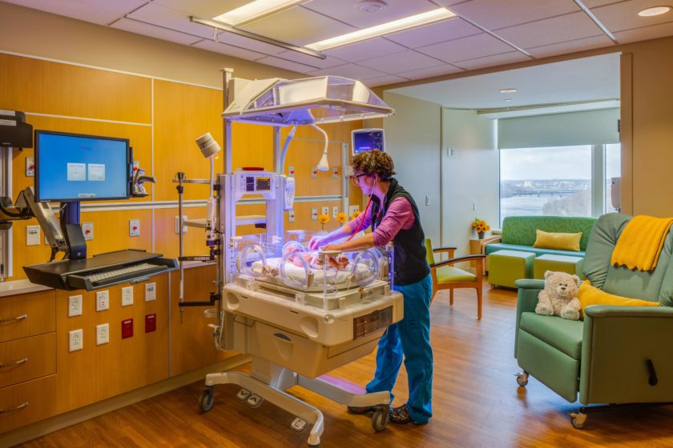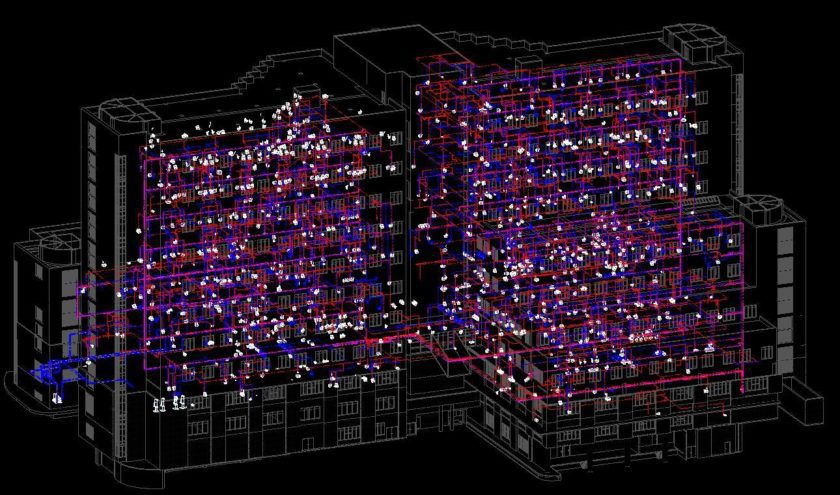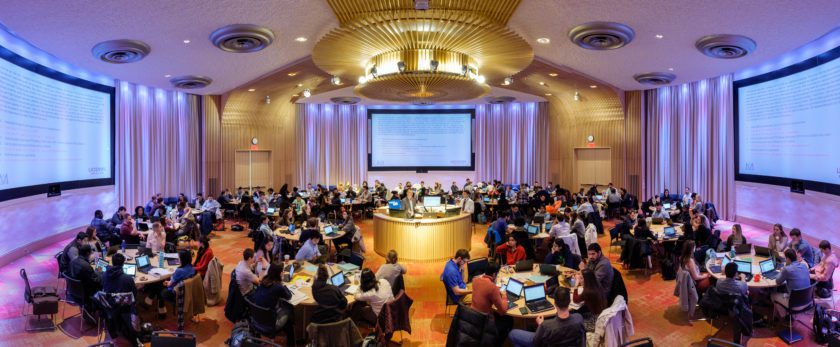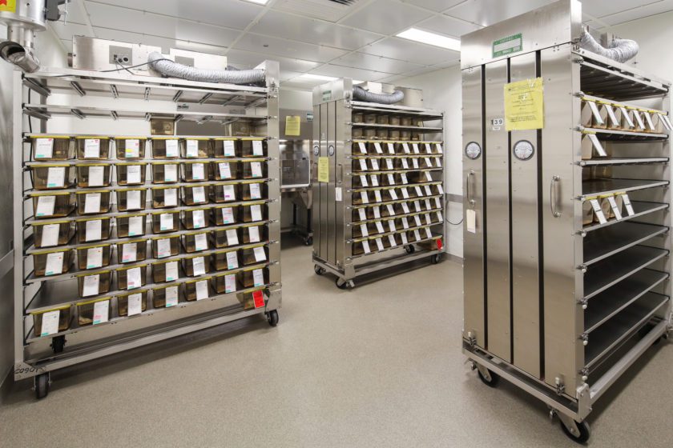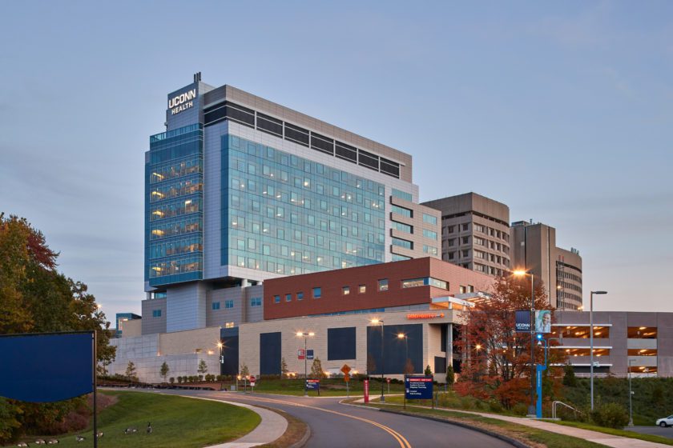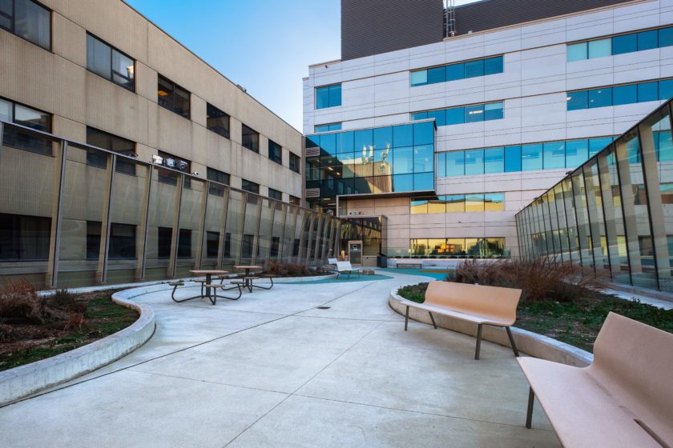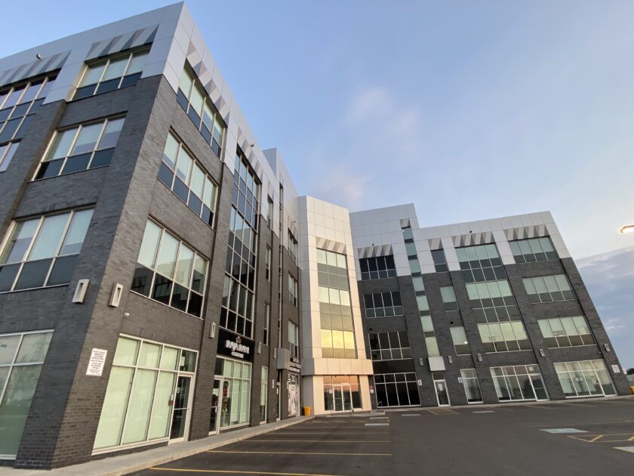Projects
Energy-efficient innovative design streamlines construction
OCALA, FL, USA
West Marion Hospital Tower Expansion
Salas O’Brien partnered with HCA Florida to provide comprehensive mechanical, electrical, and plumbing design services for the West Marion Hospital tower expansion. Phase one of this three-phase project creates a new central energy plant with magnetic bearing chillers and sufficient capacity for future growth. Our team is helping relocate the chiller plant and generators to a dedicated remote building on the campus.
Phase two expands the surgical department by adding four new operating rooms and a new sterile processing department. Phase three includes a vertical tower expansion from one to three floors, structured for two more floors in the future. The utilization of prefabricated bathrooms, headwalls, and ceiling systems are helping streamline construction. Our team’s work with the contractor through Early Design Involvement allowed long-lead equipment procurement to maintain the owner’s project schedule. The expansion adds 42 beds with the potential for 350 more. Our design incorporated building automation system and energy-efficient solutions including LED lighting, and low-flow fixtures.
2025
$73 million
272,094 square feet
